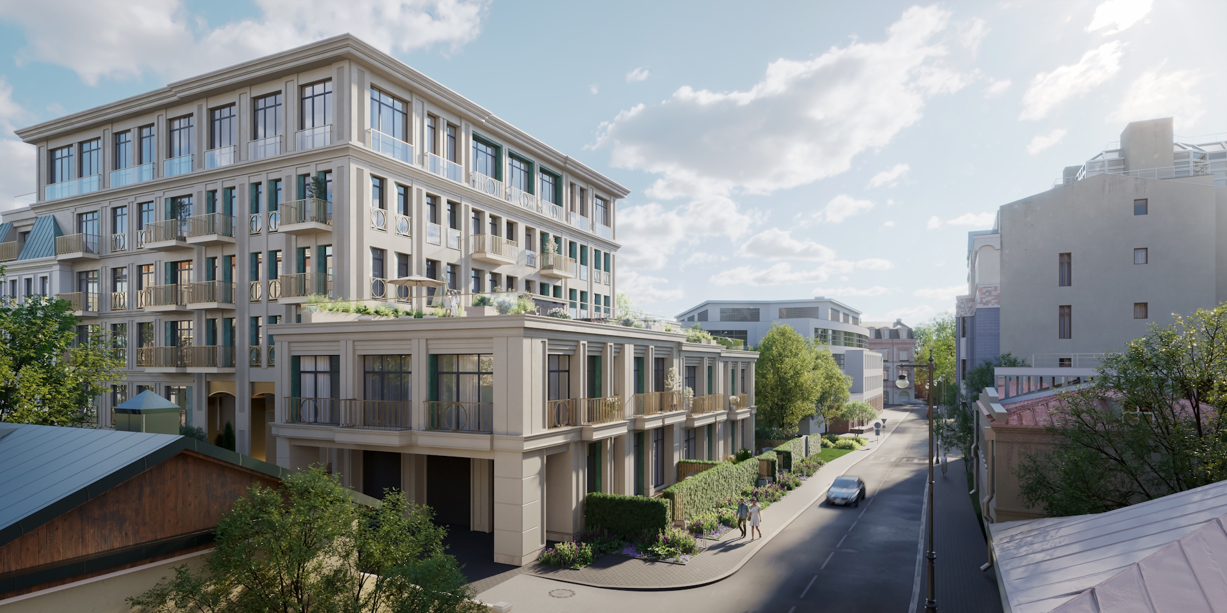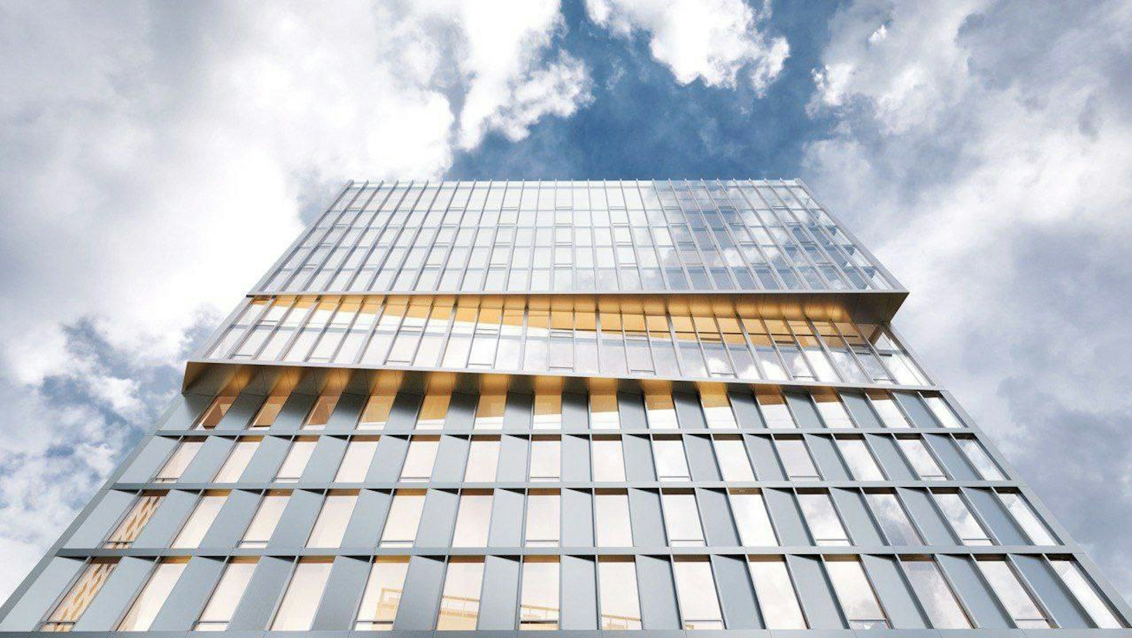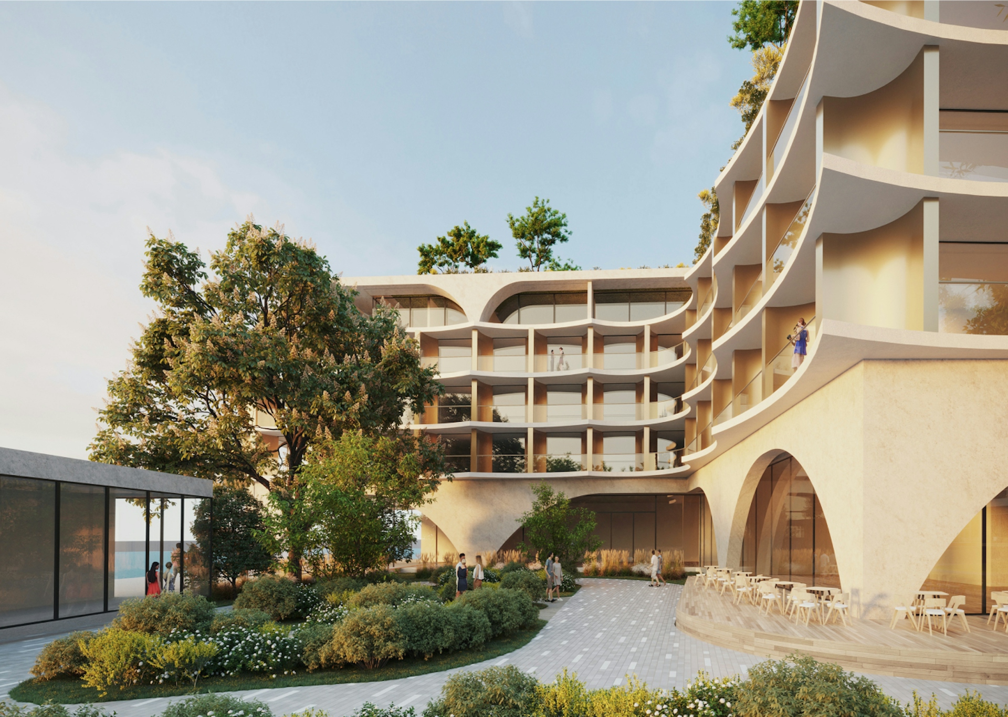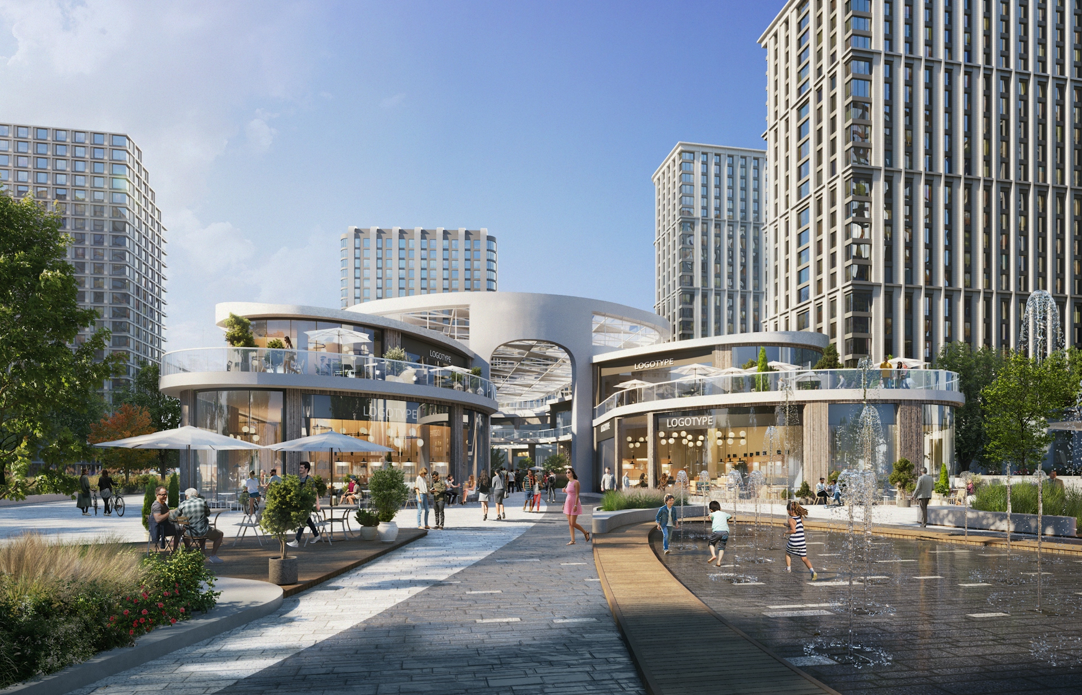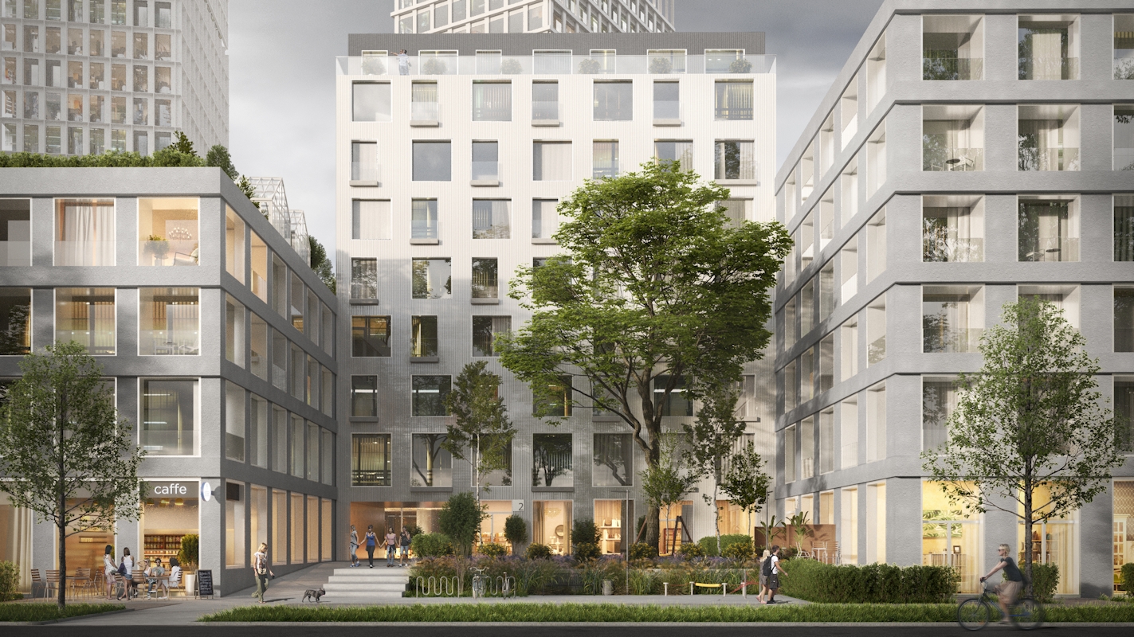Architecture. Years of experience guarantee the feasibility and complete realization of your project.
About
We create projects that and bring success. Clients benefit from the breadth of our combined knowledge and experience in architectural and engineering design and implementation.
Specializing in the design of residential, sports, retail, office, hospitality, cultural, educational, public and commercial functions, we integrate these cases into vibrant, multi-functional environments that bring pleasure to people and generate revenue for businesses.
With this mindset, we work on a variety of tasks: from small but very valuable buildings to large and large-scale complexes.
Our Clients
Our approach
- 01
Concept
The goal of this phase is to develop a conceptual vision for the building. It is recommended that the design team visit the site to gain a better understanding of the context. The architectural solutions will include considerations of massing, functional zoning, and calculations of the required project indicators (key performance metrics). Additionally, facade designs and renderings will be created.
The planning solutions will involve a thorough analysis of the site, including transportation accessibility, site constraints, elevation levels, and zoning regulations. - 02
Sketch project
The objective of this phase is to refine and detail the conceptual solutions established during the conceptual design stage, as well as to prepare a comprehensive portfolio for obtaining approval from the chief architects.
This involves the development of architectural and structural solutions, including floor plans, facades, sections, structural schematics, visualizations, explanatory notes, and technical performance indicators (TPI).
Additionally, the engineering solutions will encompass the determination of preliminary loads necessary for acquiring engineering and technical conditions (ETC) from utility service providers.
Finally, the preparation of presentation materials will facilitate the approval process, alongside the formulation of a detailed technical assignment for the subsequent stage of the project. - 03
Working documentation
The objective of this phase is to develop and finalize the fundamental project solutions, as well as to prepare the necessary drawings for submission to the expert review.
This includes the formulation of key design solutions presented in the form of guiding drawings.
These guiding drawings delineate the primary project decisions for the site, encompassing all spaces, floor elevation marks, shafts, vertical transportation systems, and facades, which are all documented and confirmed.
- 04
Expertise
The objective of this phase is to obtain approval from the expertise, address any comments raised during the review, and maintain communication with the experts to resolve any issues.
Looking for more details?
Please send us email so we can tell you more services@blank.su
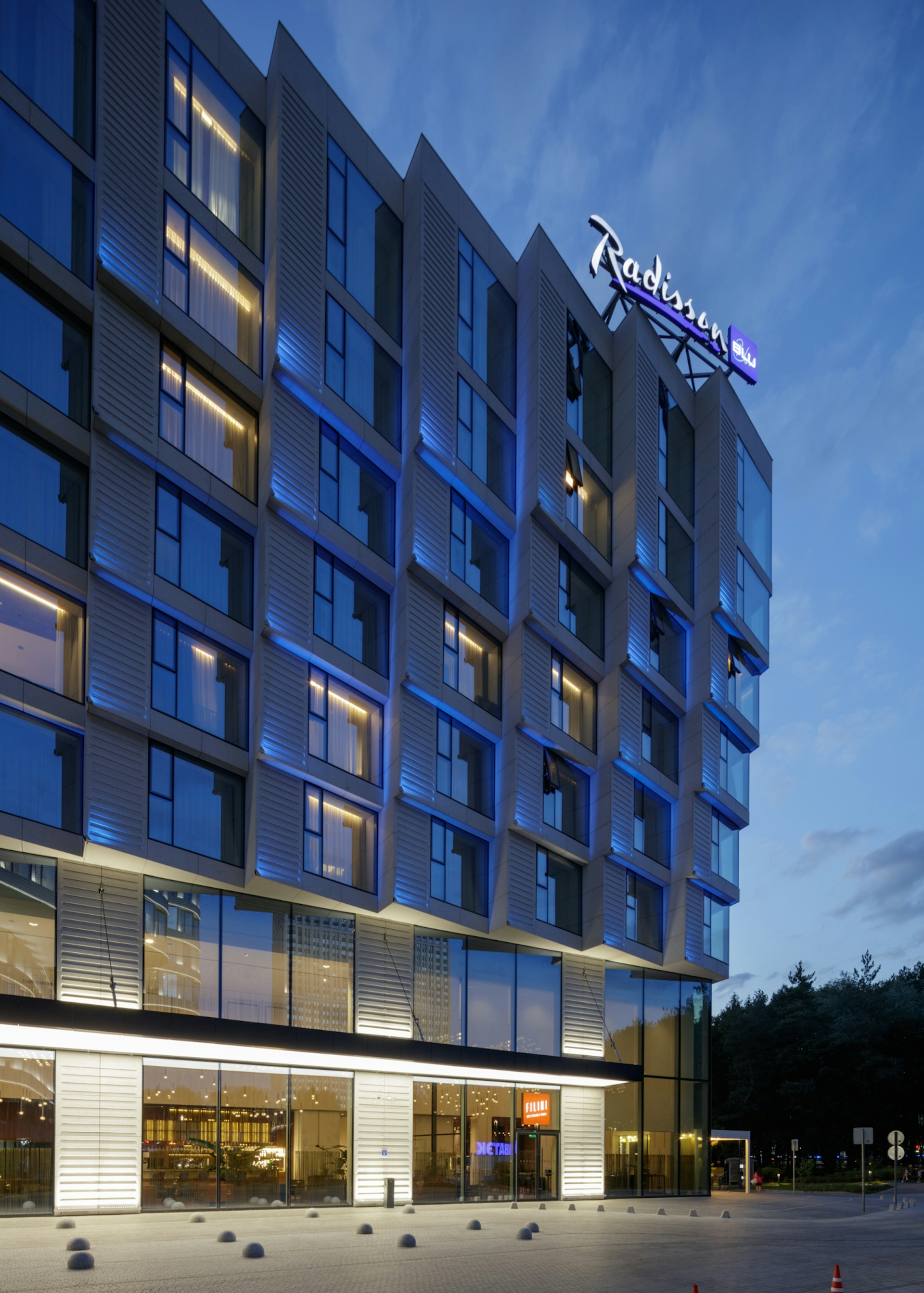
Our projects
