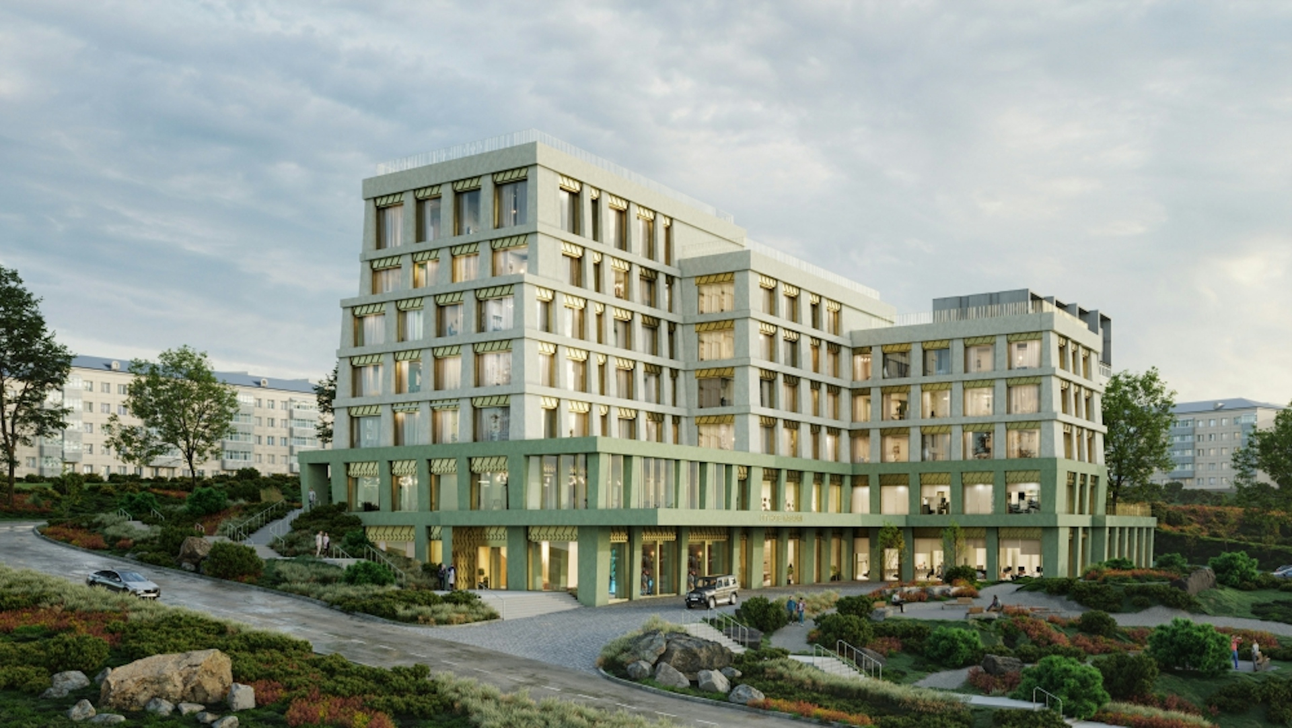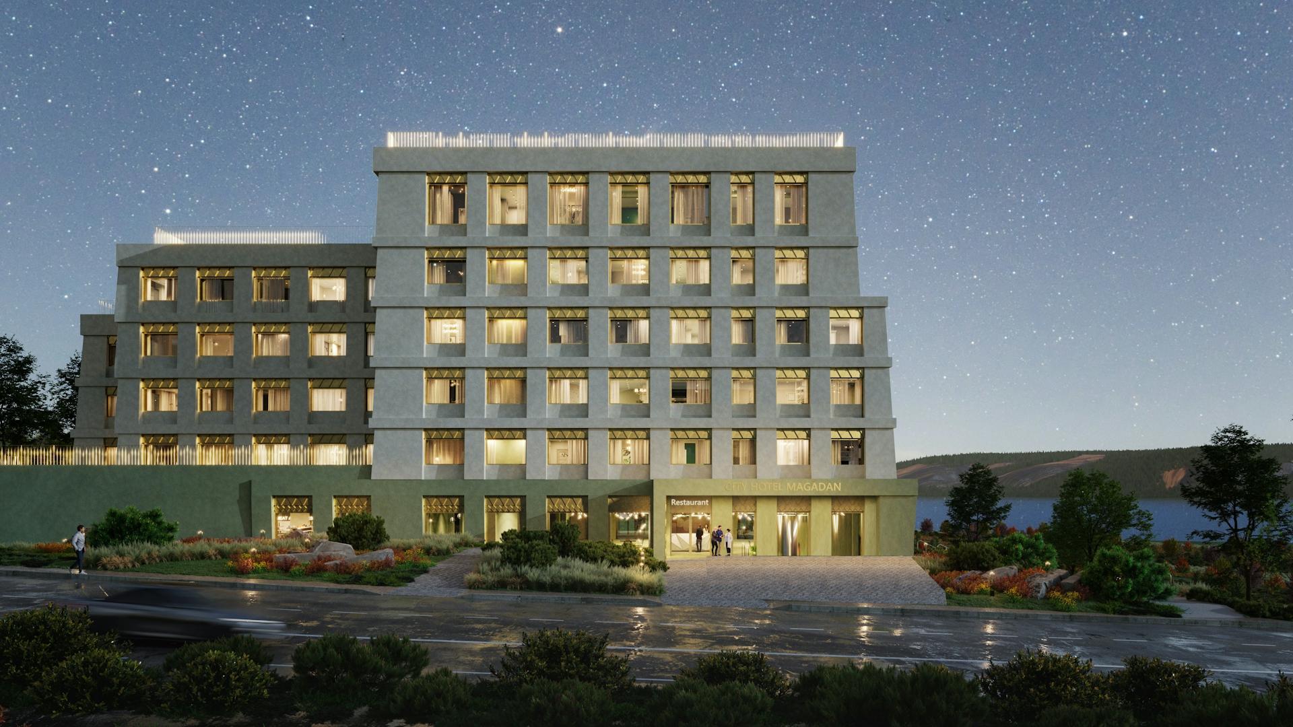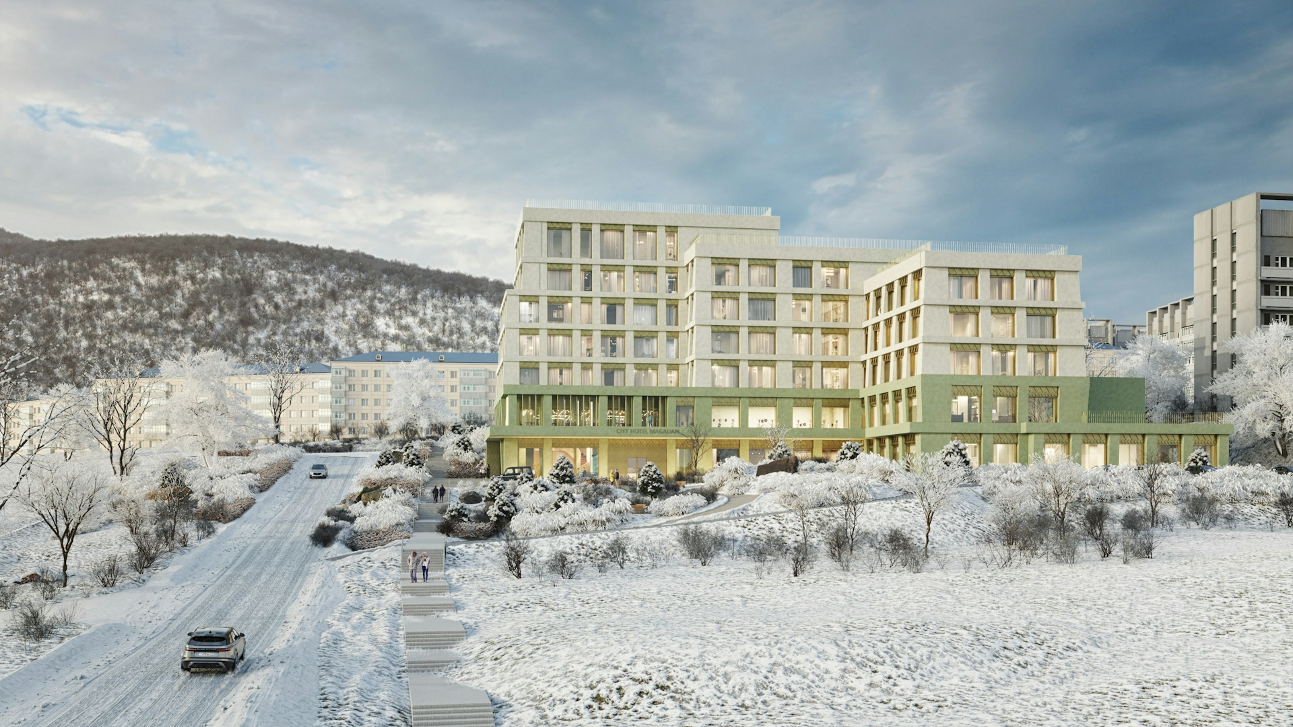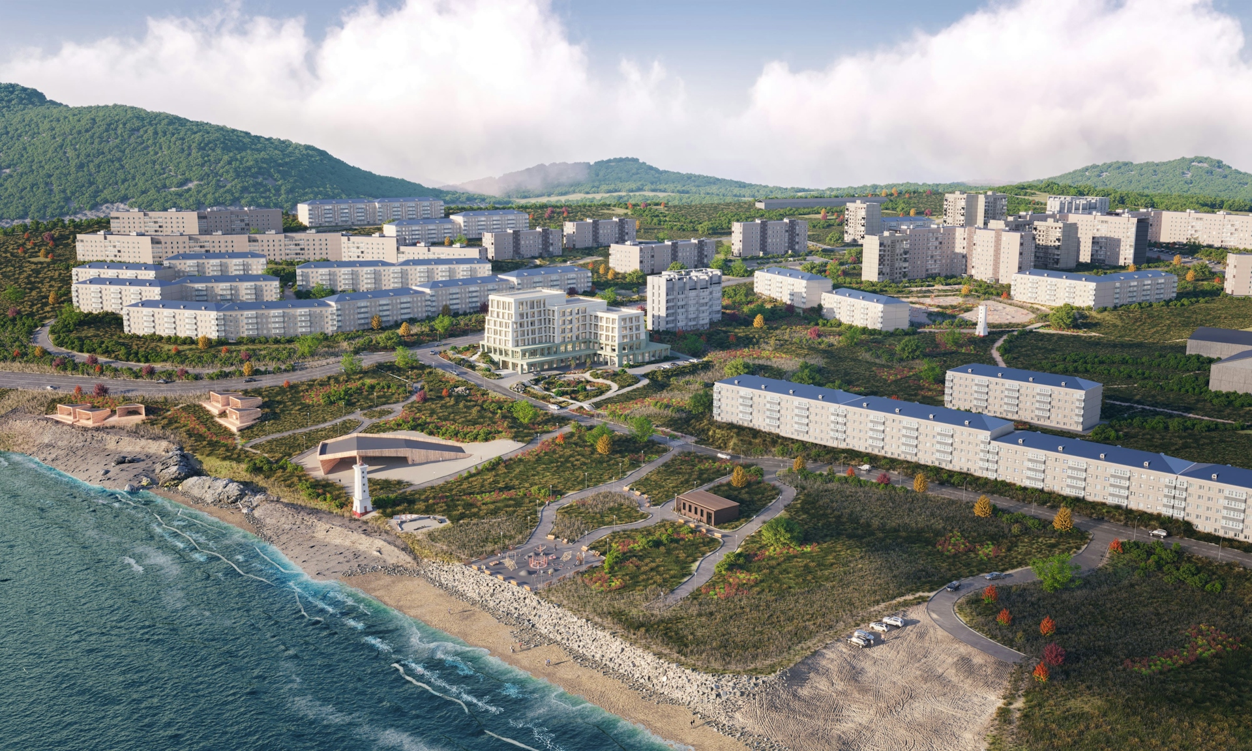Azimut 4*
The highest level of hotel in the city

About the project
The architecture of a 4* hotel in Magadan is a project inspired by northern nature and a unique landscape, special in its surroundings. The first hotel of its level for the city. Educational institutions are evenly distributed in the surrounding residential areas. Industrial buildings are concentrated on the periphery, mainly near the water: along the seashore and the Magadanka River. The projected site is located in a sparsely built-up area, in the area of the water protection zone 500 meters from the sea coastline. The site is located at the intersection of a secondary highway – Portovaya Street, and a district road – Primorskaya Street.
The idea
The location of the hotel – 50 minutes from the airport, next to the seaport, in the future with a passenger function, determined the structure of the object. A 4 stars hotel with its own restaurant should become a new point of attraction for business and recreational tourists – both visual and functional.

Between the city and the port
In the adjacent territories there are mixed functions with mainly residential buildings. Nearby there are large educational institutions and 2 hotels. Adjacent to the city limits are arrays of natural zones of different nature without equipped recreation areas. The site is located on the second coastline in Nagayev Bay, just behind the landscaped Mayak Park, at the corner of the Port Highway adjacent to the north and Primorskaya Street adjacent to the west. From the east, the plot borders with multi–apartment residential buildings, and from the south - with an empty territory located on the axis of the navigation rays. The territory has a strong slope, characterized by an increase to the carriageway of Portovaya Street, as well as an increase to the residential development on the right. On the territory surrounding the future hotel, there are established urban planning patterns, from which architects should start when forming a new development spot. Portovaya Street is a key urban highway, construction along it is carried out with a large offset from the roadway in both directions. The place is occupied by public transport stops, parking lots, food kiosks, sidewalks and landscaping strips. Primorskaya Street is less busy, and construction on it is carried out with a smaller offset from the roadway. As a result, it is necessary to fix the corner of the intersection of Portovaya and Primorskaya Streets with the architectural volume of the hotel.

Rocky coast
The power of the northern landscape sets unique spatial experiences and has a deep tourist potential, already partially revealed in numerous routes along capes, peninsulas and hills. The silhouettes of rocky shores in the northern landscape were chosen as inspiration. The nature of the shape and volume of the buildings, as well as their way of organization in space, create a recognizable impression: it is as if we are looking at man-made rocks. With the help of an interesting rhythm of window openings, the geometry of the masses became more complicated, highlighting the entire complex in space. An important detail of the plastic facades is geometric symbolism, which was created by simplifying the traditional ornaments of the peoples of the north. The small indigenous people of the north live in the Magadan region and are endowed with a special status, and an ethnic park is being developed in the Gertner Bay. The use of ornaments of ancient peoples in the modern interpretation preserves a unique cultural layer and sets a specific visual language. Such patterns can manifest themselves both in the tone and color of materials, and in microplastics of finishing surfaces. The location of the hotel's volumes is dictated by the desire to provide for the maximum number of rooms a direct view of the sea in Nagayev Bay. For the restaurant in the hotel there is an additional separate entrance from the side of Portovaya Street. The exterior walls in the restaurant area are made with panoramic glazing. From the restaurant hall, access is provided to its own glazed terrace - the exploited roof of the basement, which will also be a view. Access to the roofs of the 4th and 5th floors for maintenance is provided through the corridors of the 5th and 6th floors, respectively. The hotel's own territory also provides for conceptual landscaping in the traditions of northern nature. Soft coverings on the territory will be tundra carpets – rocky-juniper and from flowering groundcover plants: bagulnik, blueberry, fescue, Kamchatka rhododendron. Landscaping is complemented by natural stone and blocks of shungite, and the paths are paved with inlaid street granite and concrete tiles. Mountain pines, dwarf birches, juniper and cereals will make landscaping accentuated and allow you to visually connect it with a natural park outside the boundaries of the design zone.

