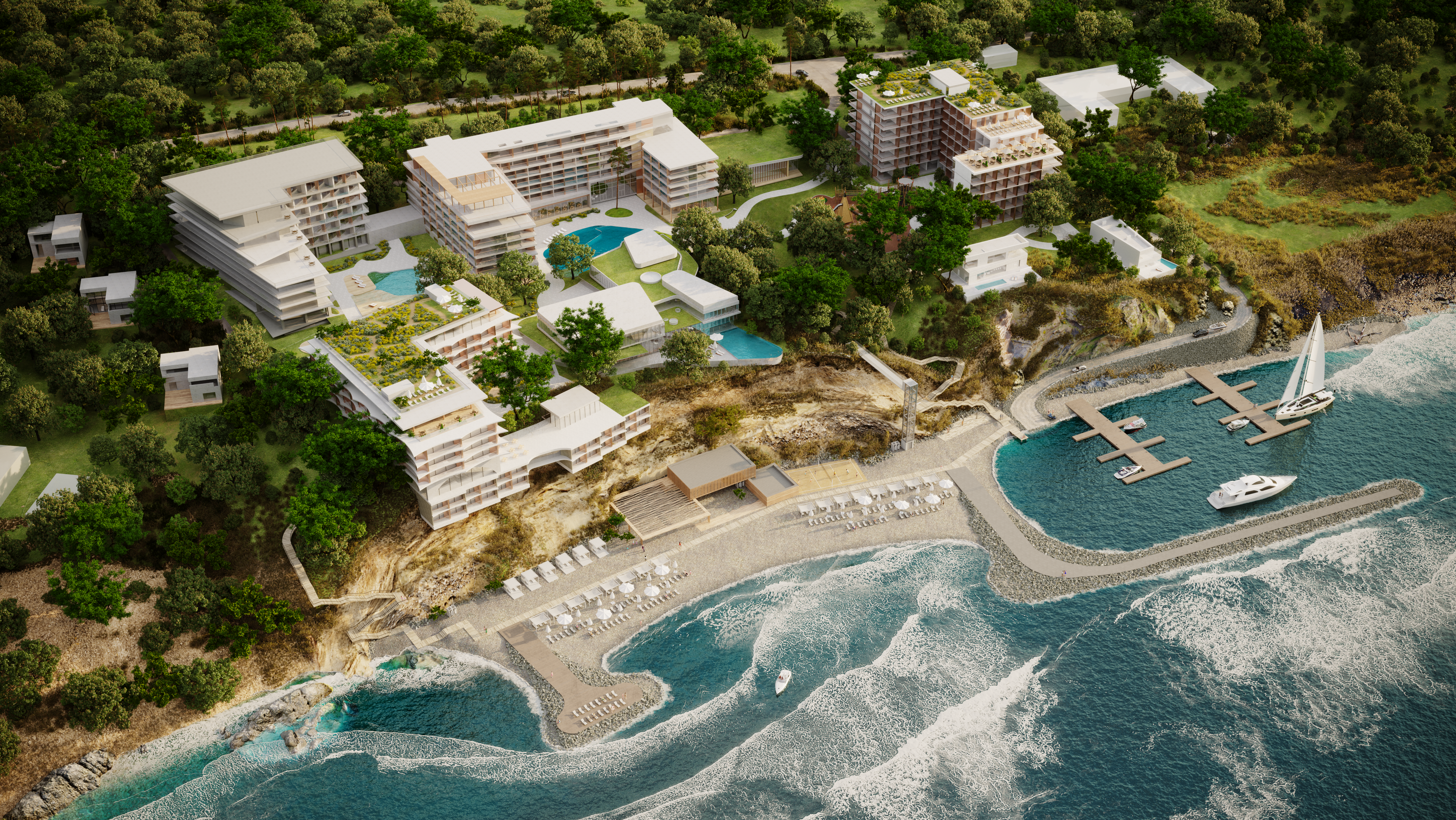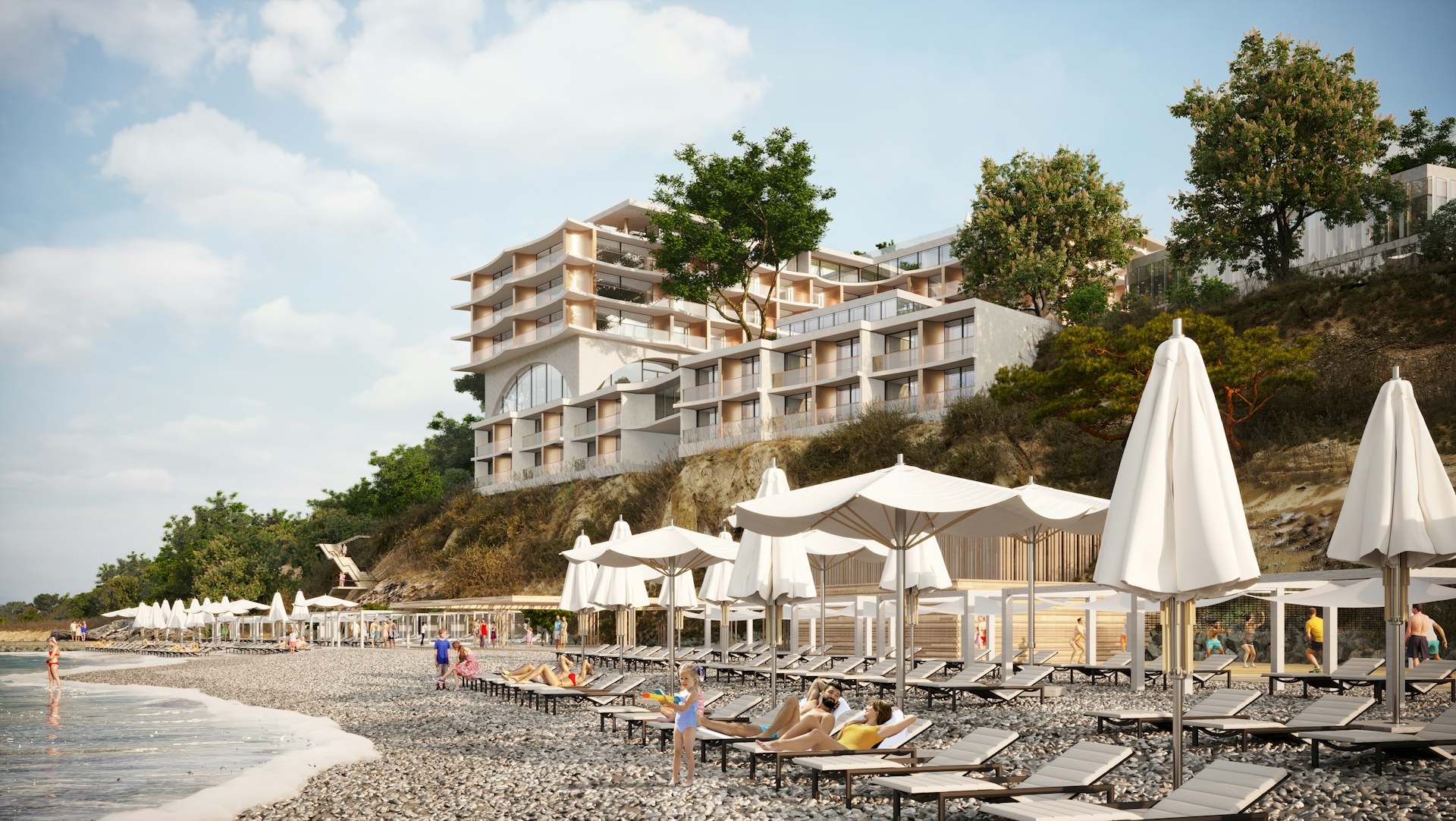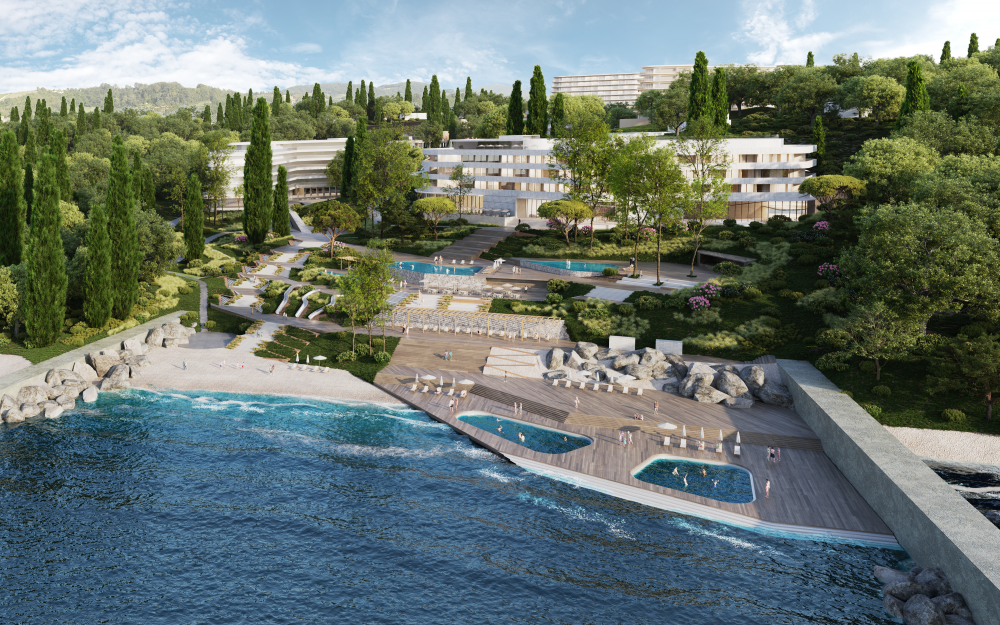Agoy
In harmony with nature
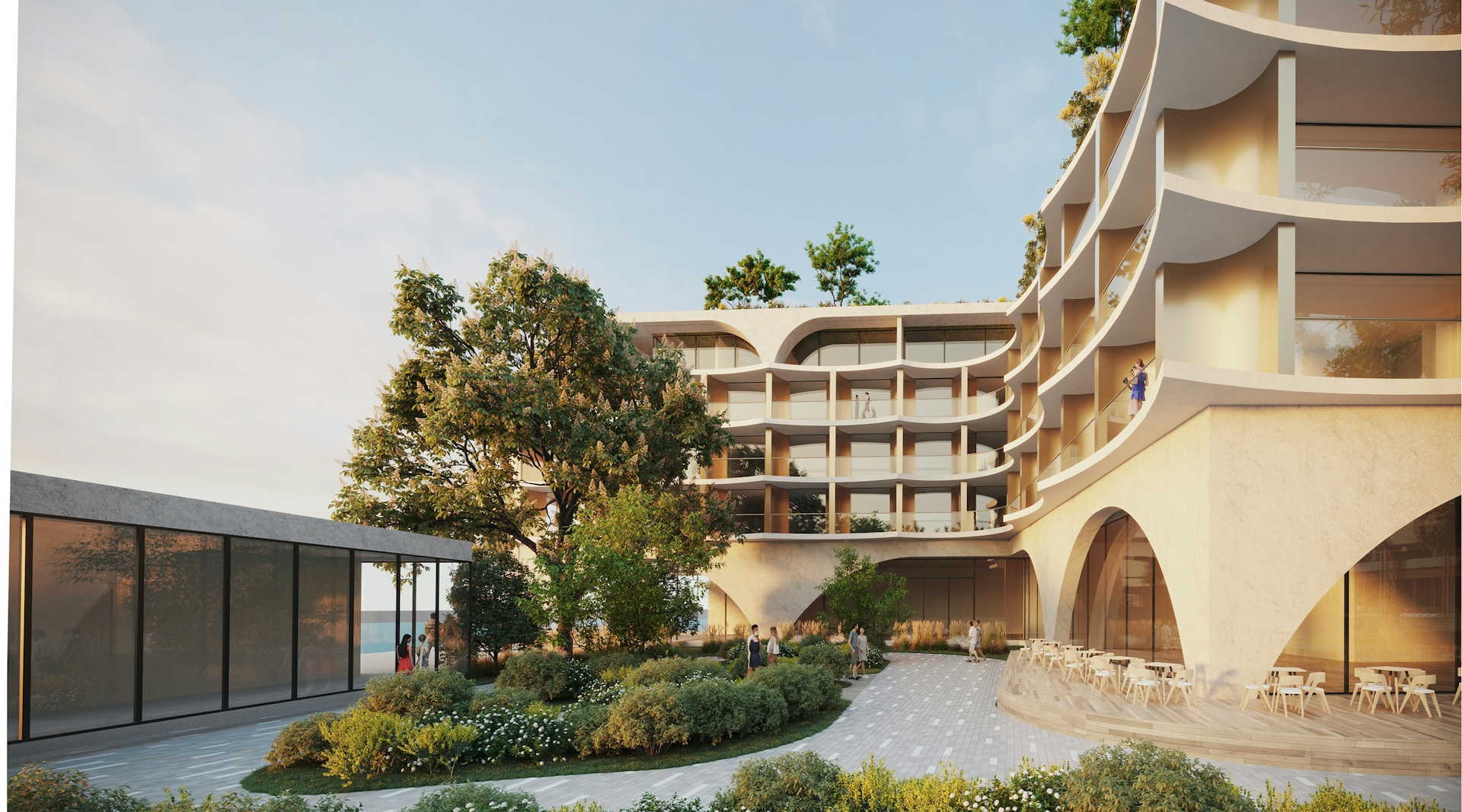
About the project
The project will include three 4 hotel buildings and one 5 hotel building, a wellness center, a reception area, a conference center and separate villas.
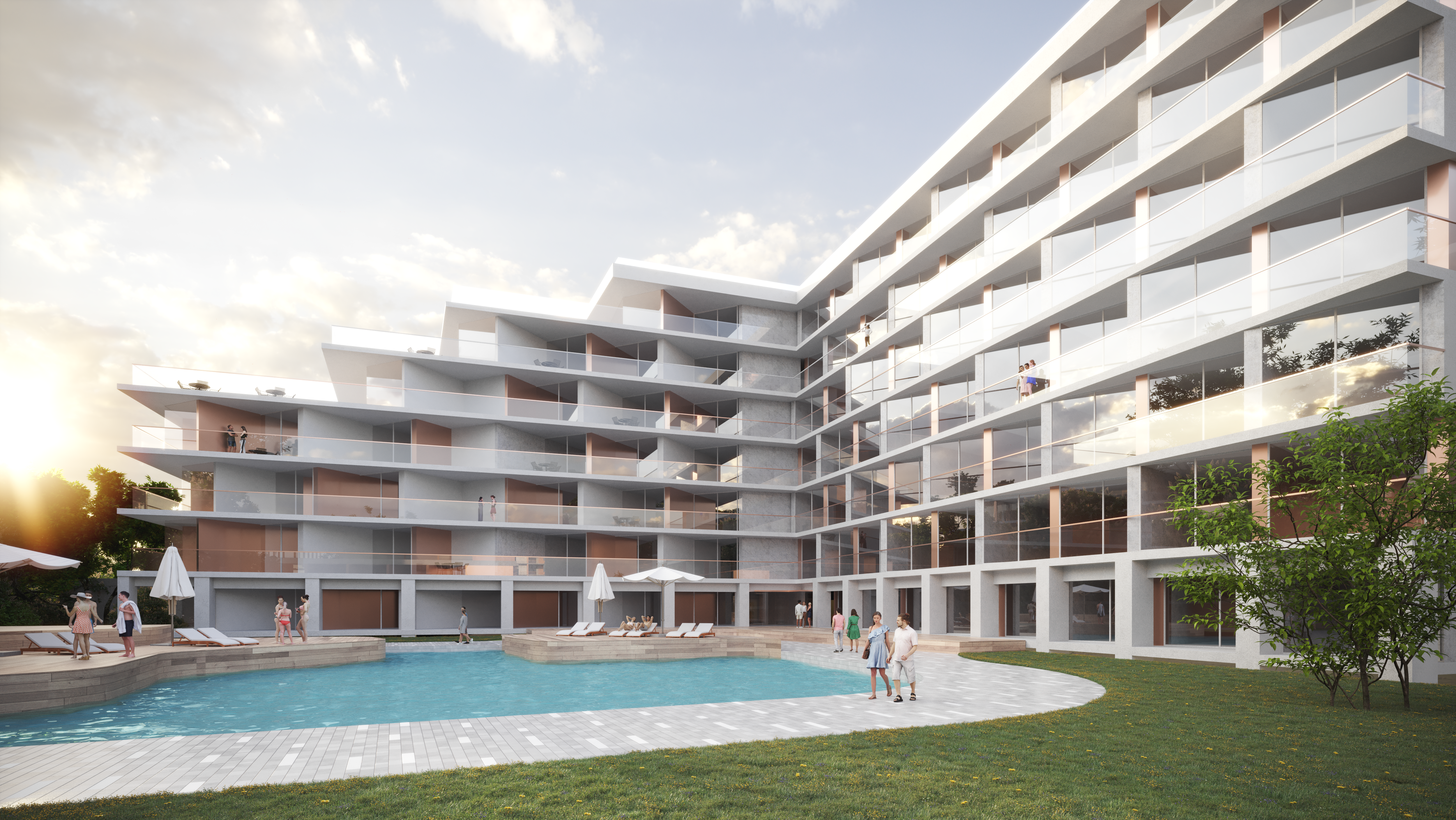
The idea
The principle of creating space is "To see, but not to be in sight." In contact with nature, we truly relax and free ourselves, our perception easily switches, we have a rest and then inner harmony appears. The layout and shaping of buildings were created with views of the water and tree crowns. The hotel complex is designed for 120 rooms of the 5 hotel and 685 rooms in three buildings of the 4 hotel. The total estimated number of parking spaces in the underground and ground parking is 280. The project will include its own infrastructure – a wellness center with a swimming pool, as well as restaurants, bars and public areas.
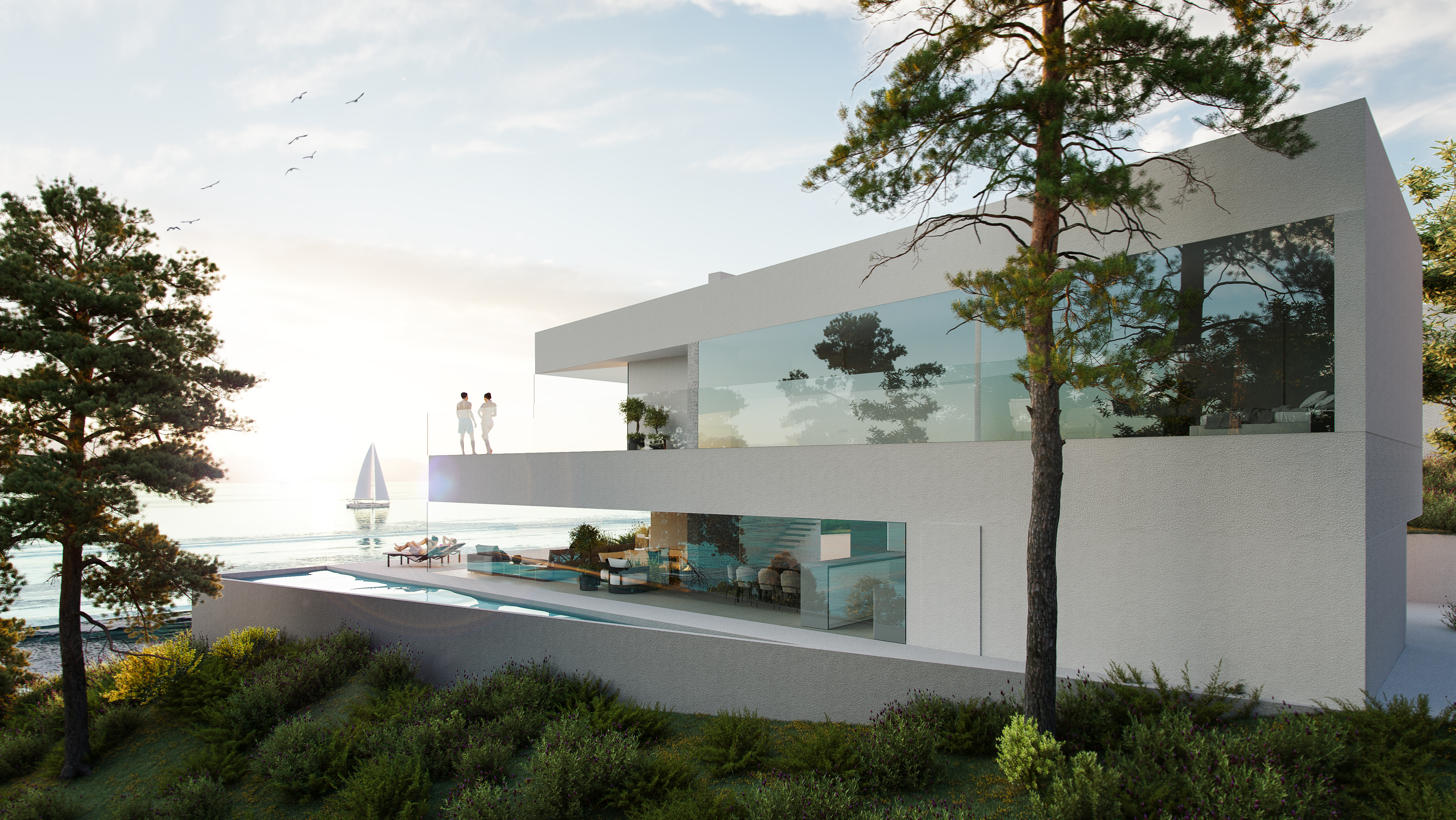
Landscape
The overall architectural concept of the project is based on the image of the rock as a fundamental element of the volume. The rocks are the historical surroundings of the area in the Agoy district, and the location of the buildings allowed it to literally "protect" it from the world, while opening sea views from the largest number of rooms. The buildings of the hotel are located in such a way as to create a private internal territory and achieve the preservation of relict plants on the existing site - Pitsunda pines and figs. At the same time, the geometry of the objects was created based on the best view characteristics - on the sea and the crowns of the surrounding trees. The architecture of the complex is based on the contrast of cold and heat in materials. Designing buildings with curved facades, we sought to create contrasting impressions for guests. Entering the territory, the visitor passes through a shady forest to a sun-drenched beach. For each of the objects we also designed terraces due to the height differences of the plot and the roof to create additional spaces for relaxation and contemplation. In addition to the buildings, landscaping in the concept of a botanical garden will also be implemented on the territory. Functional zoning is carried out by creating various natural landscapes: the relic forest will become a park area, the nature of the Mediterranean will appear near the aromatherapy zone and wellness complex, the plants of the subtropical coast will be located in the pool area, and the landscape of the foothills will open on the descent to the water and the beach.
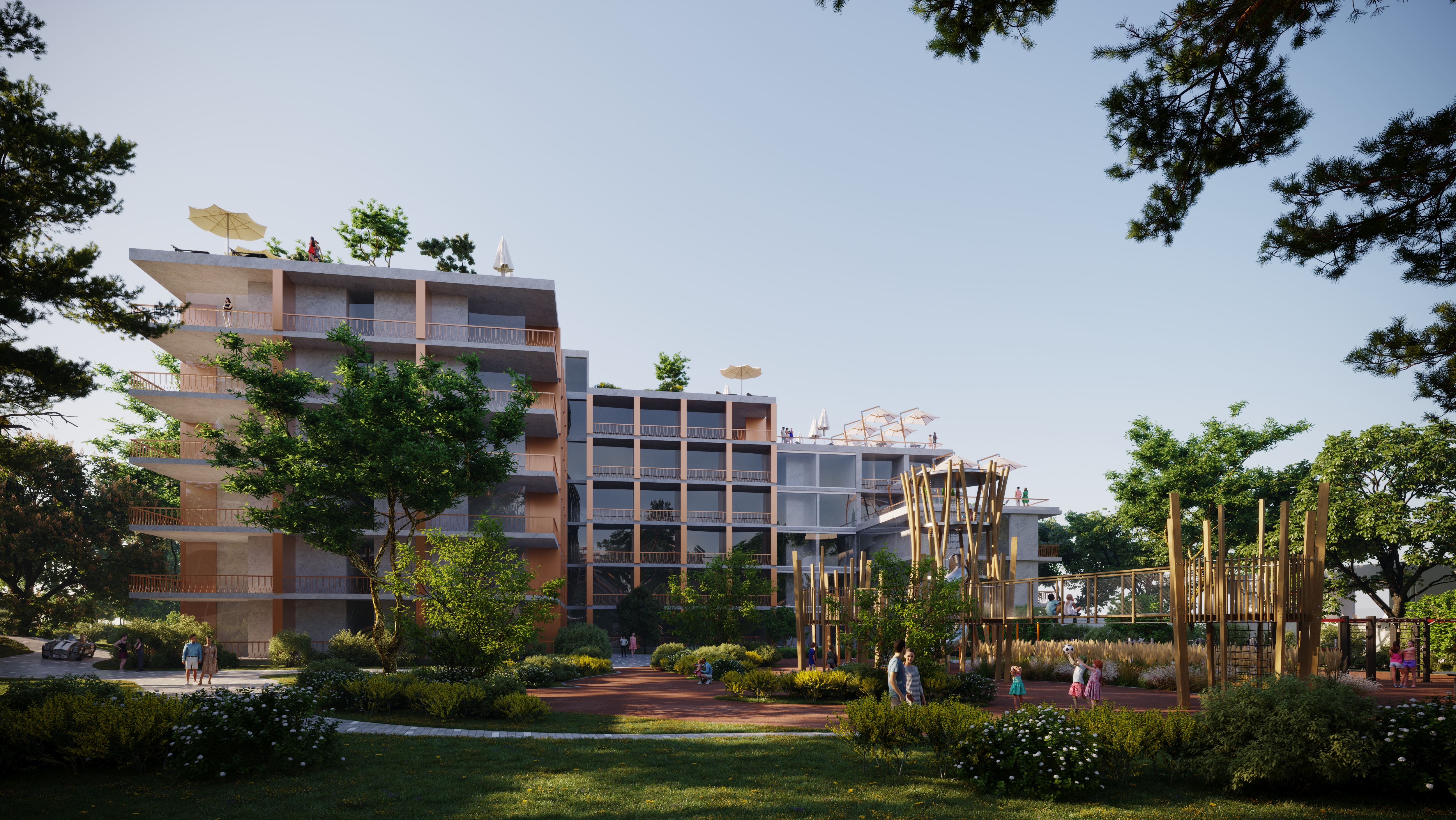
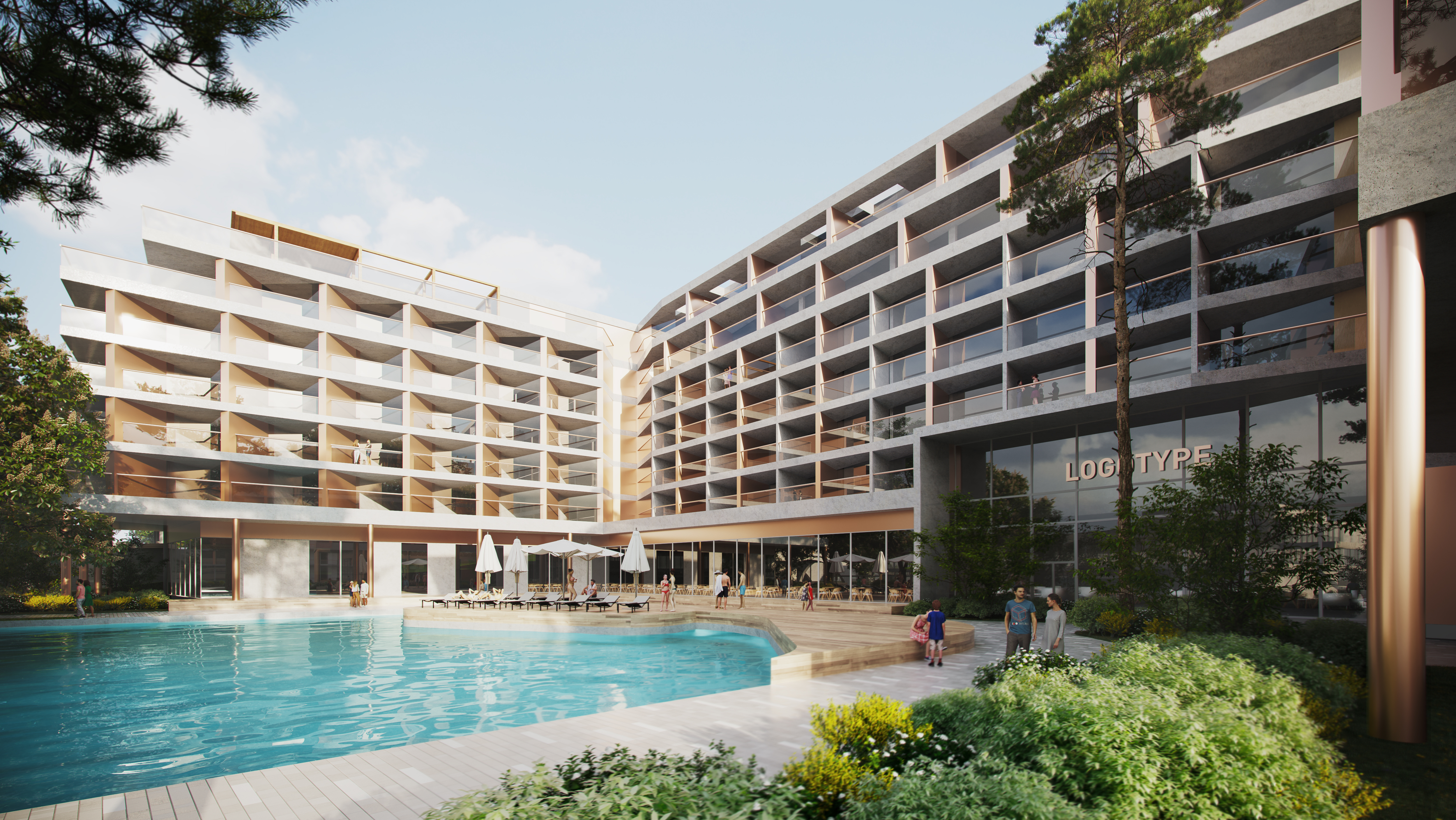
Masterplan
The territory provides for the placement of children's infrastructure, playgrounds, a rope park, as well as a small playground for walking pets. The improvement of the coastline and the beach is planned taking into account the creation of a berth for yachts.
