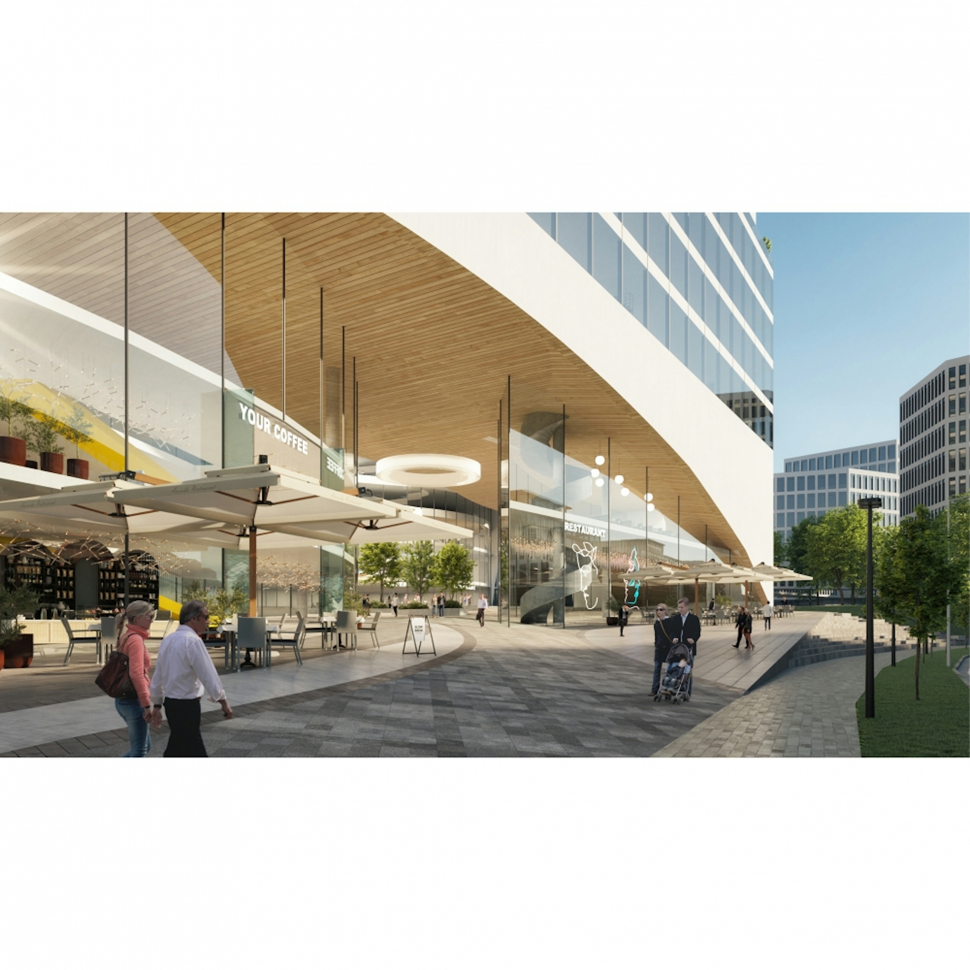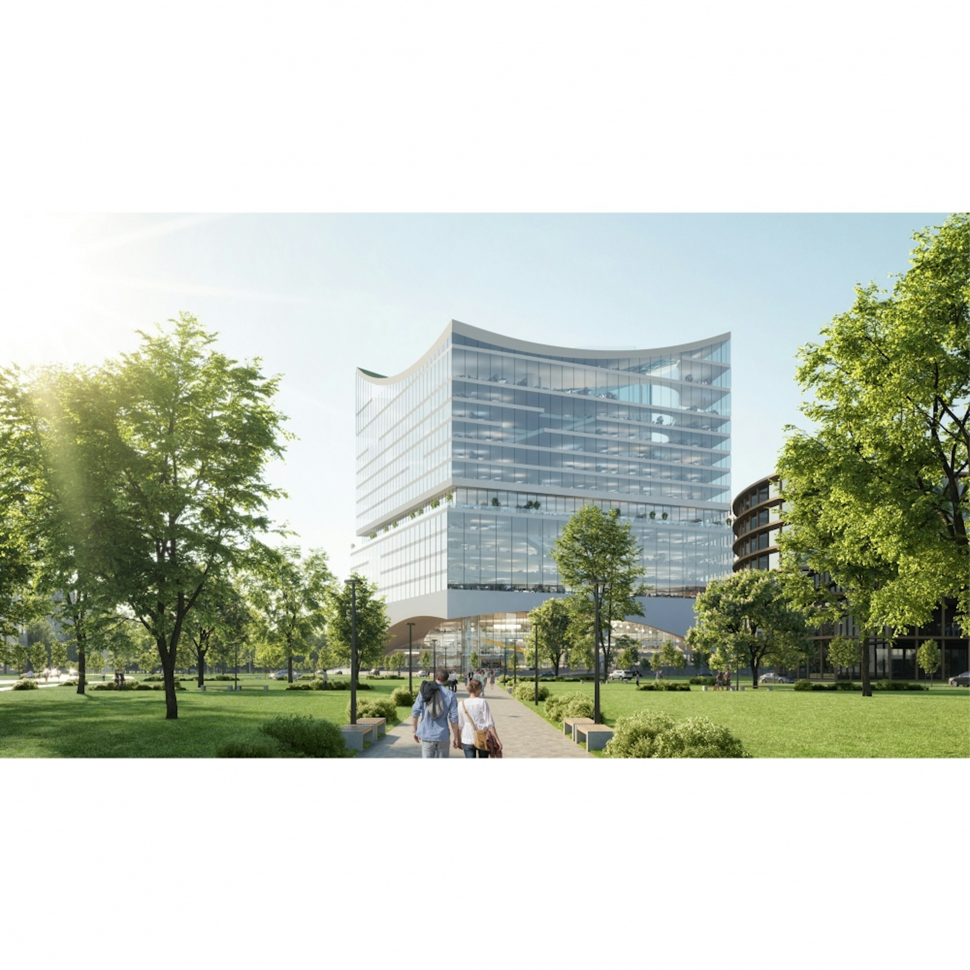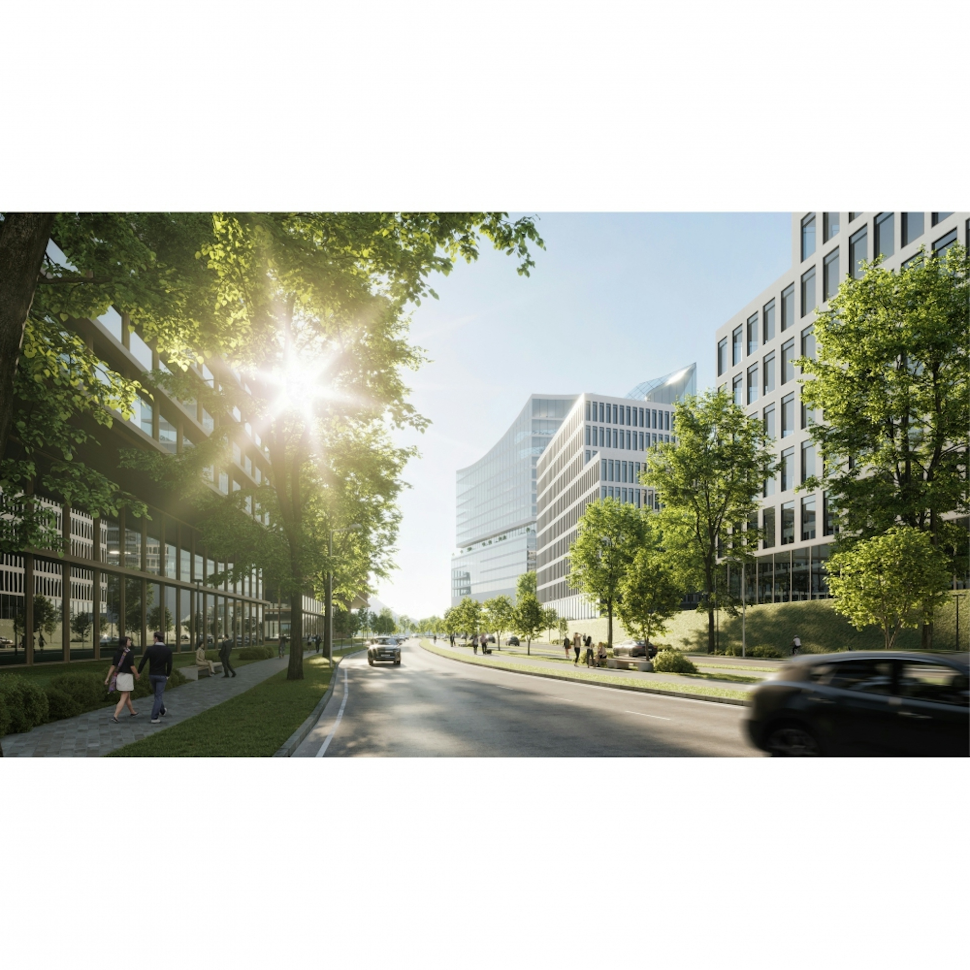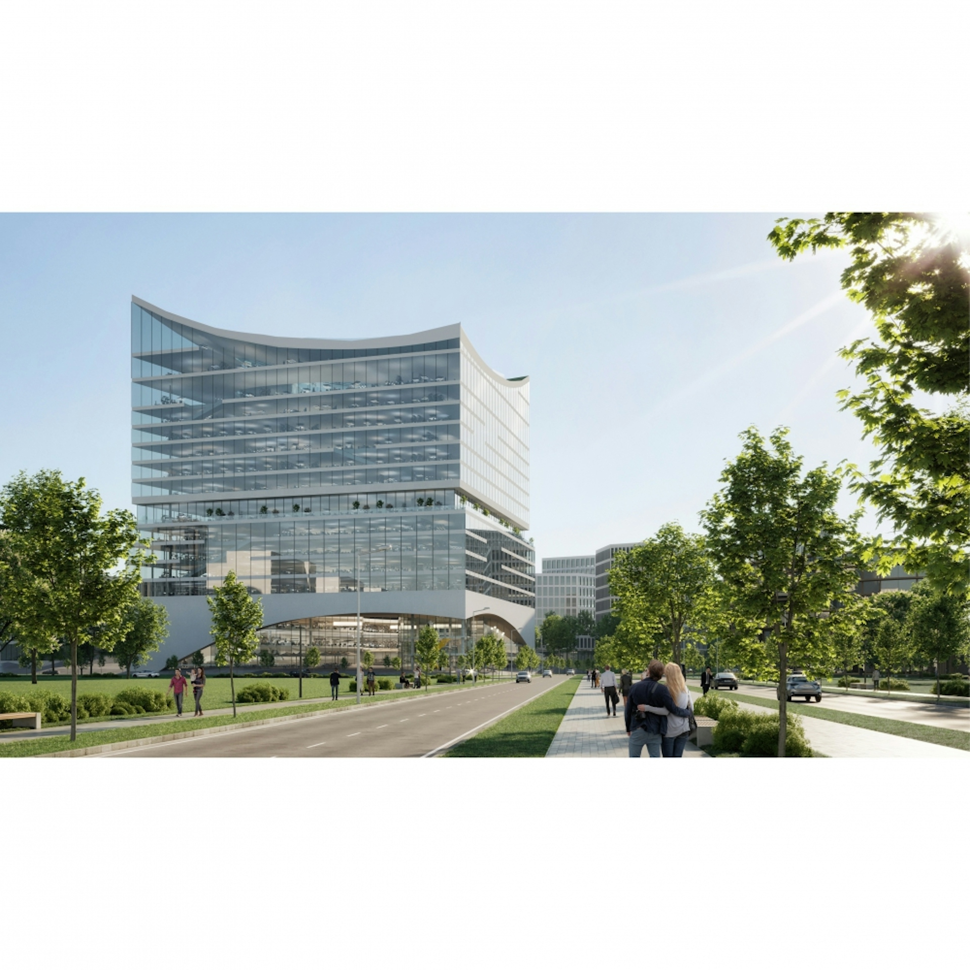NIOKR Center in Skolkovo
Shapes of the future
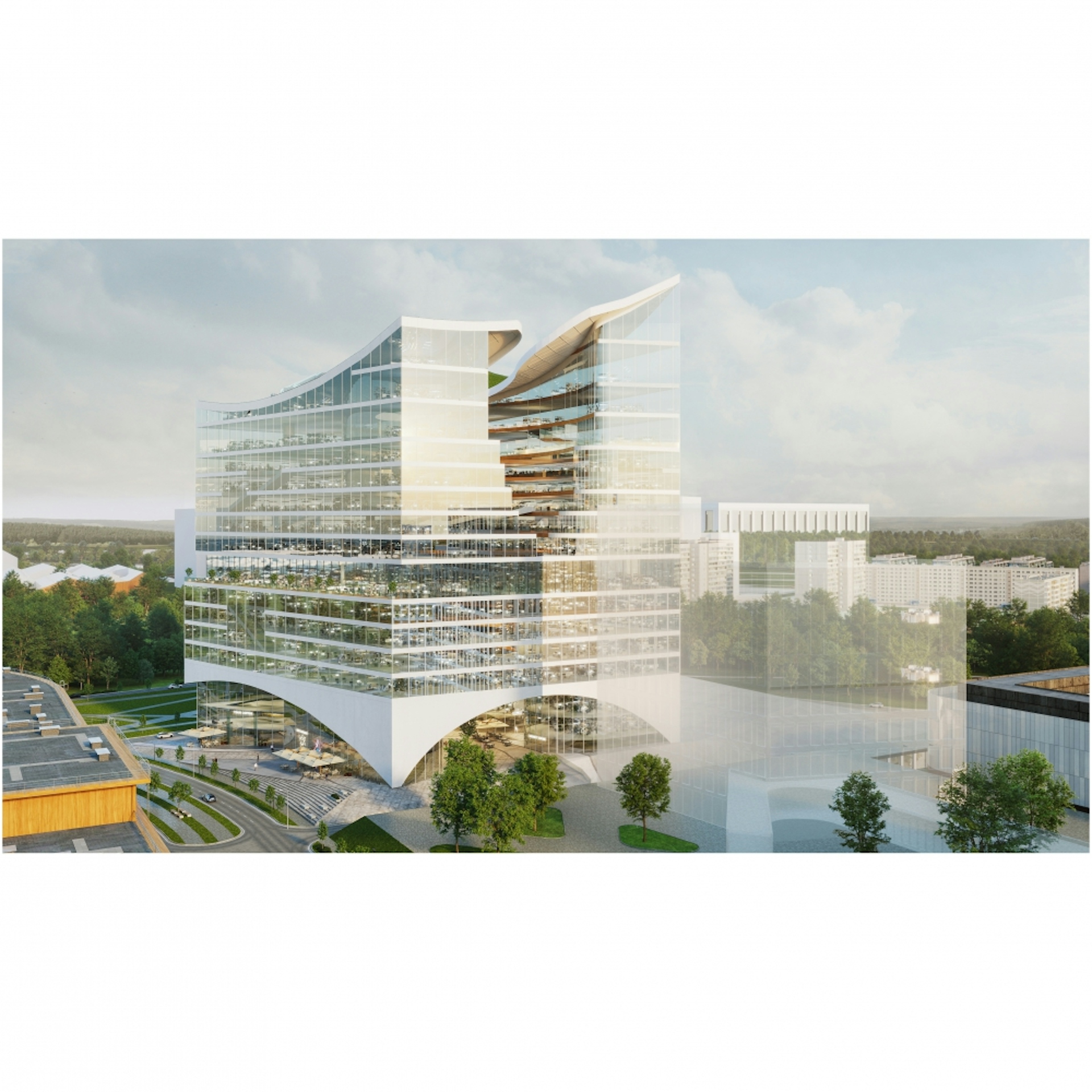
About the project
For the new office center, the R&D center in Skolkovo cluster, we have created a concept design of architecture with an unusual curved shape.
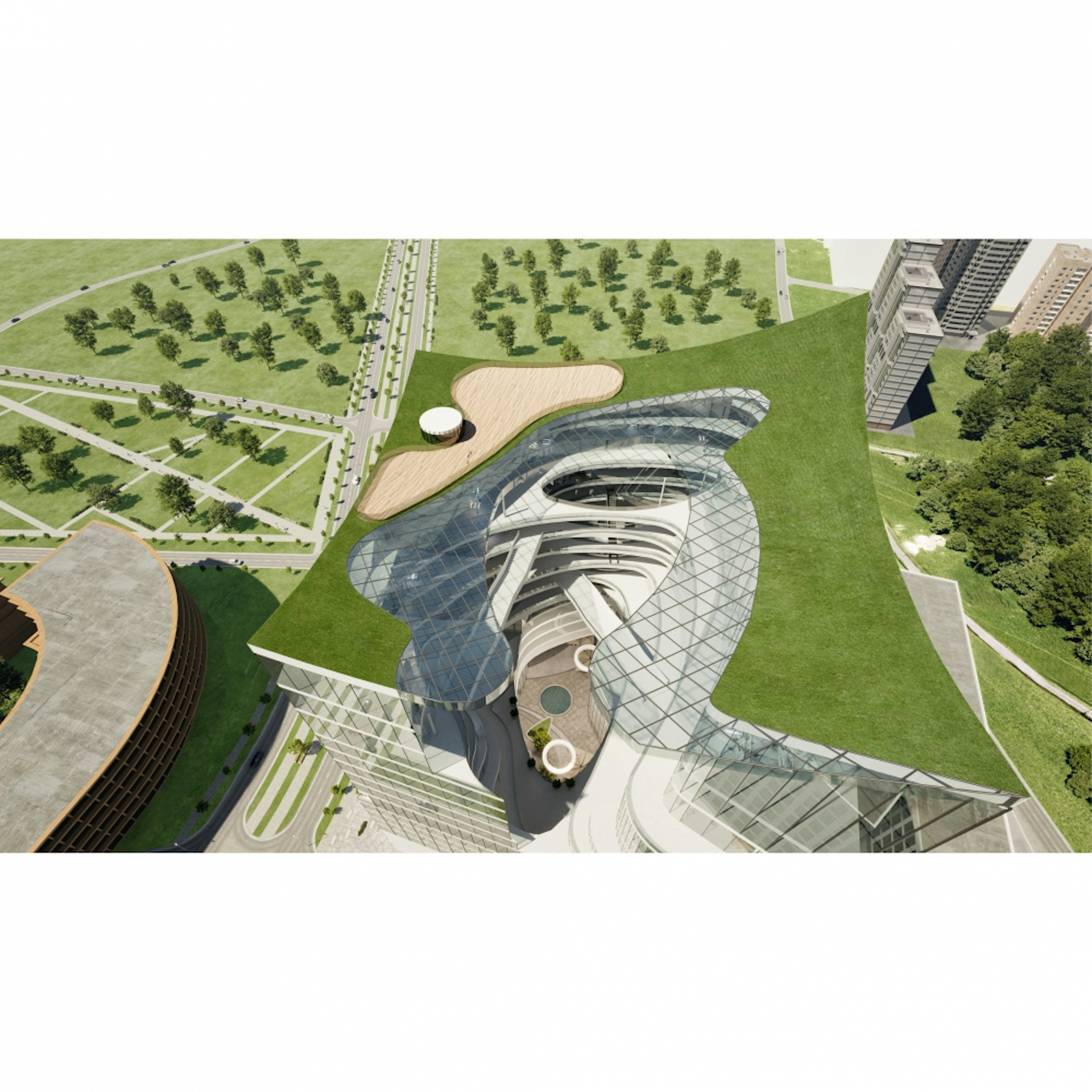
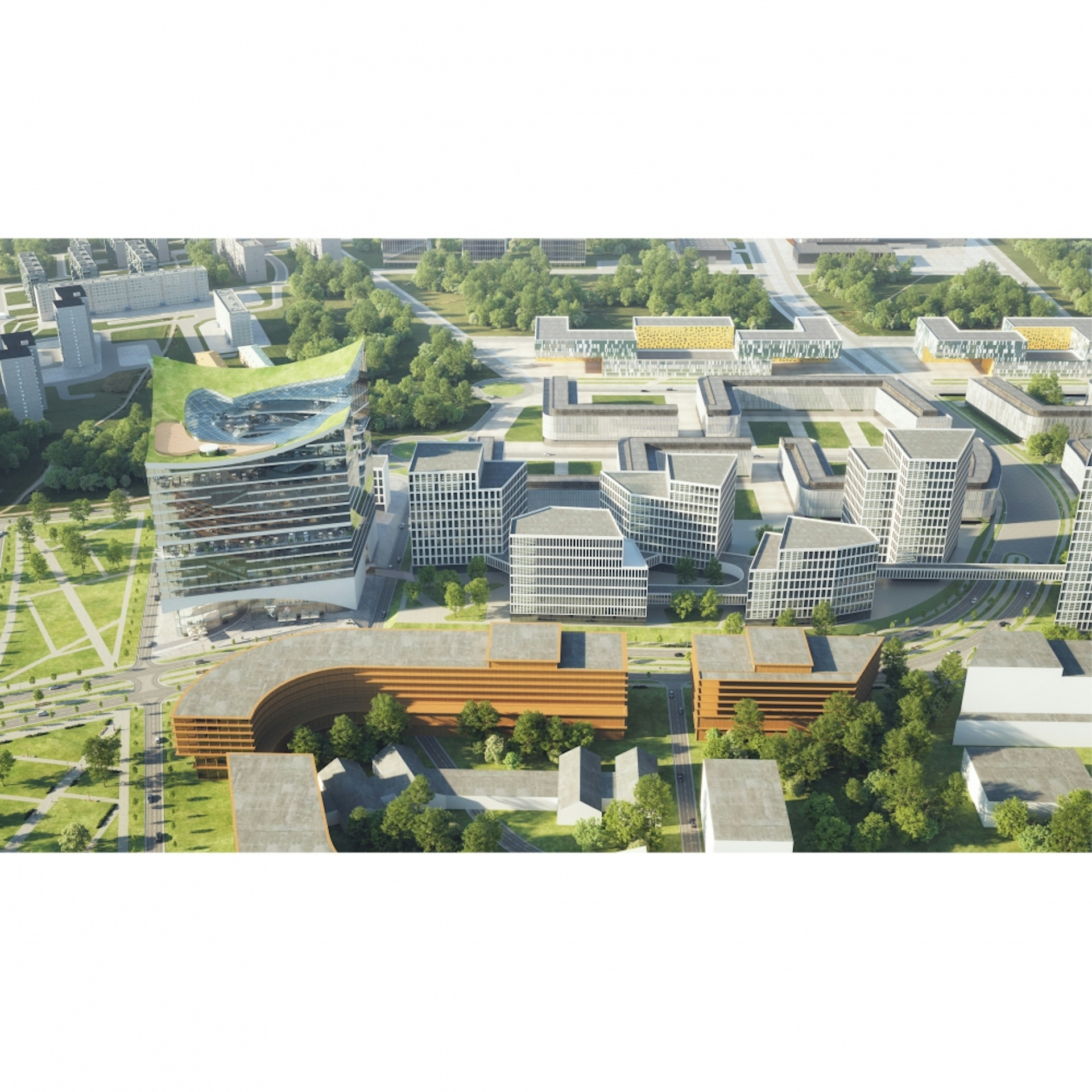
The idea
The office center is a volume with a large internal atrium. We connected the new building with the Plateau territory: visually, the connection permeates the entire volume of the building, from the first floor to the roof. The first floor of the office center is a permeable structure which is formed by the main pedestrian flows coming from the Plateau, Boulevard and Science Park. Thus, an area associated with public functions is created inside on the ground floor, where the lobby, cafes and retail premises are located. Also, on the ground floor there are laboratory rooms, technical rooms, entrance and exit to the underground parking.
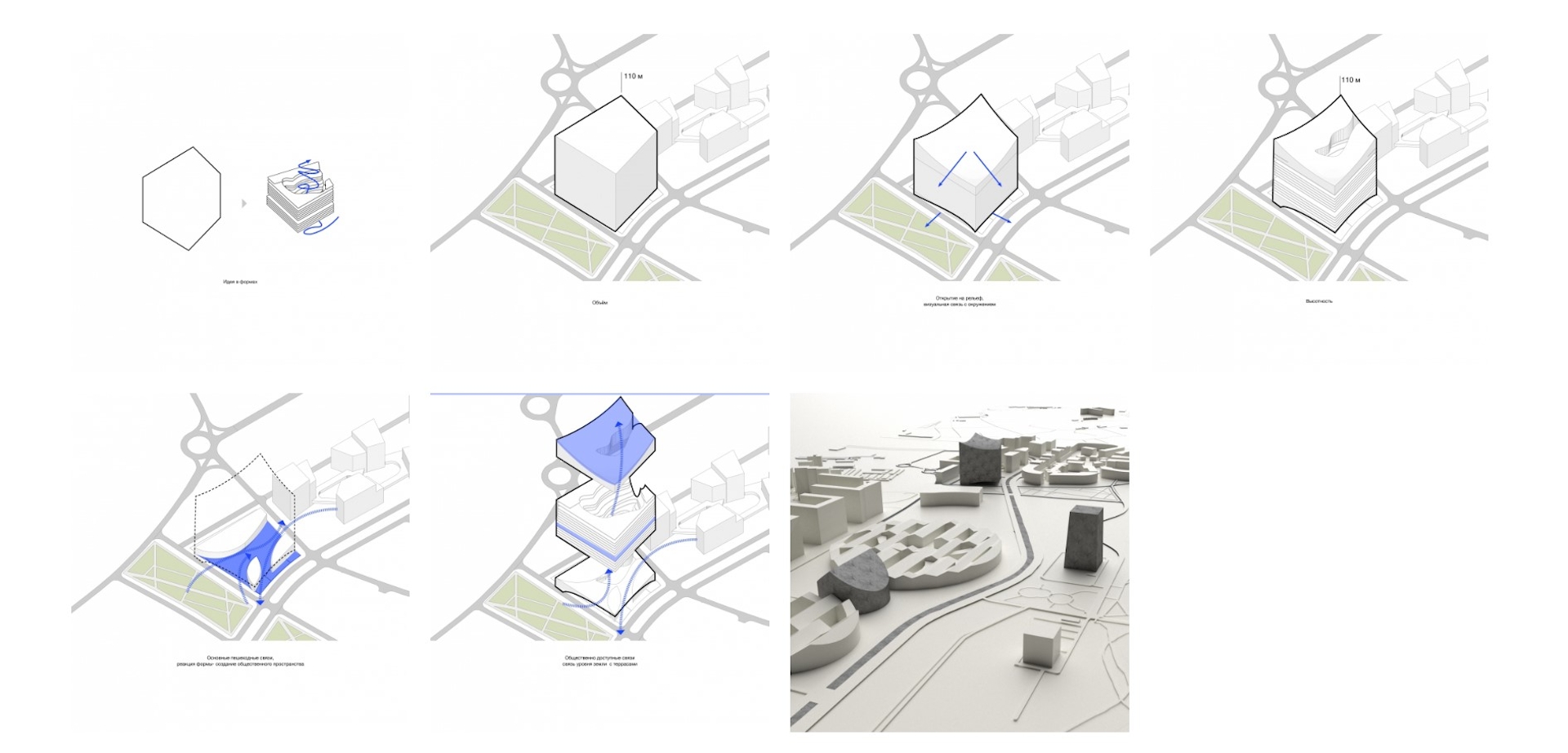
Concept
The office spaces are closely connected by a large internal atrium. Vertical connections are formed by ladders. The presence of an atrium gives the opportunity for visual communication between all floors of the office center, and the room becomes a point of attraction for employees. The atrium is used as a space for communication, a place for casual meetings and conversations between employees. Such a space makes a creative office environment where employees interact with each other, exchange ideas and share experience. The atrium is partially open: users have the opportunity to go for a walk and take a break without wasting time on the way to the park. The roof of the office center has a concave curved shape and creates a characteristic contour of the building. The green part of the roof becomes another recreation area for employees and opens inspiring views of the cluster territory.
