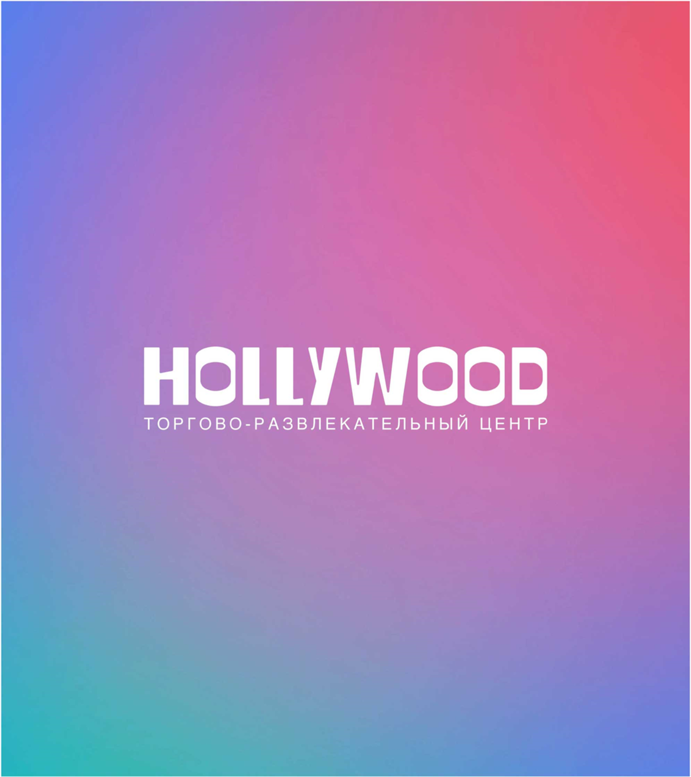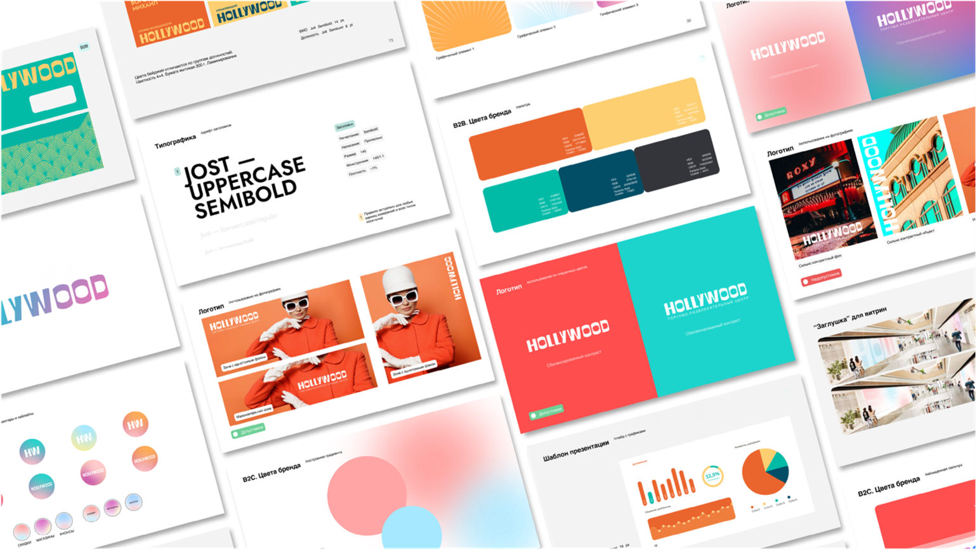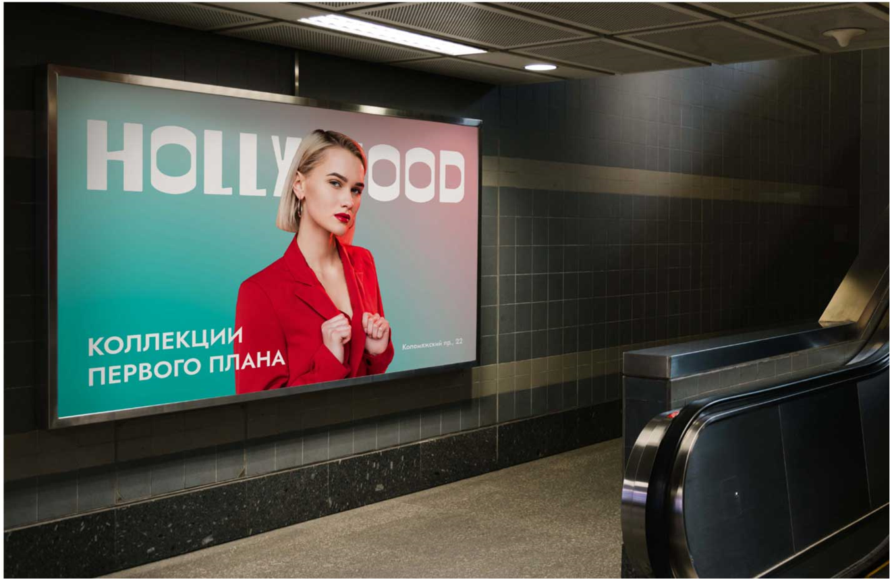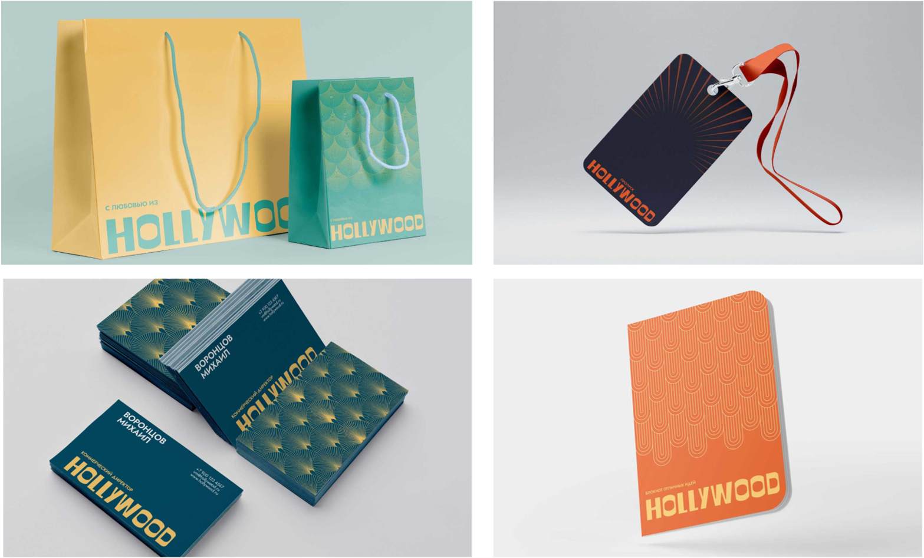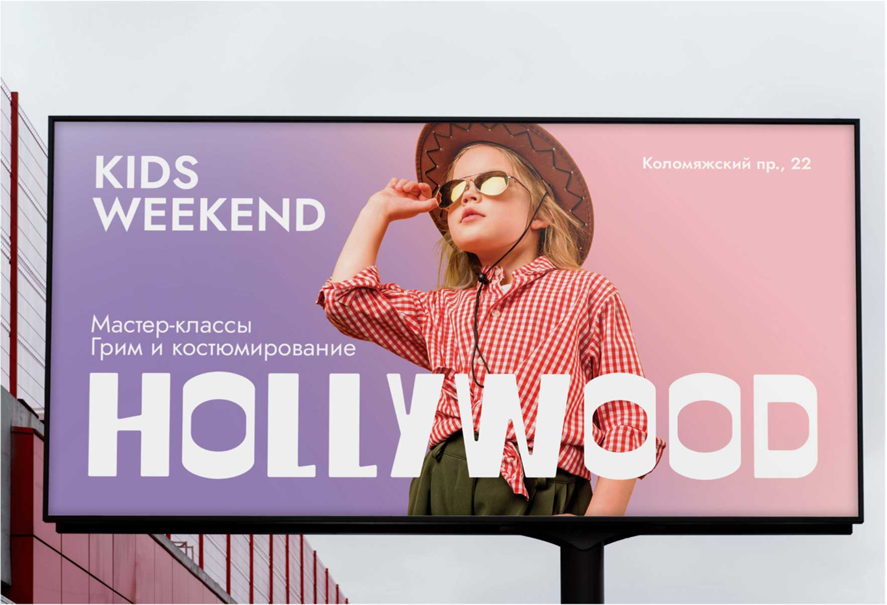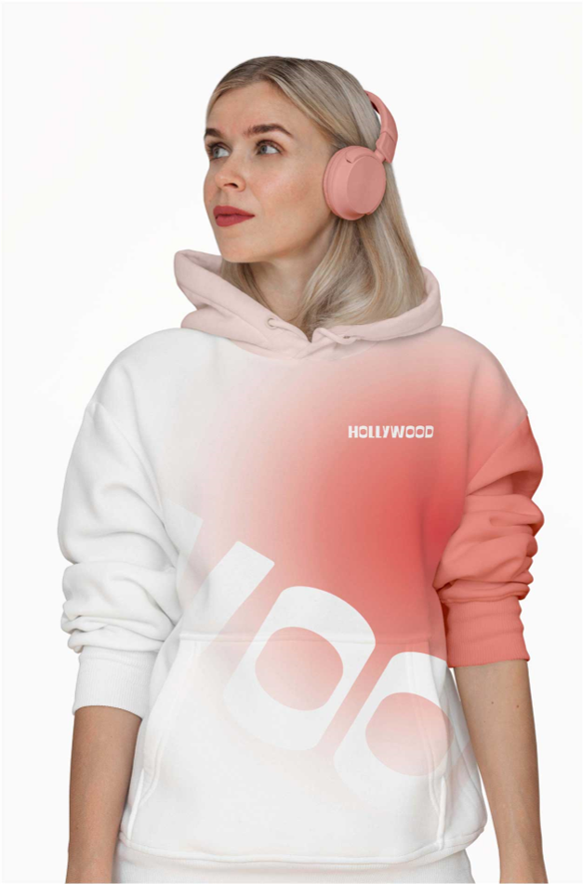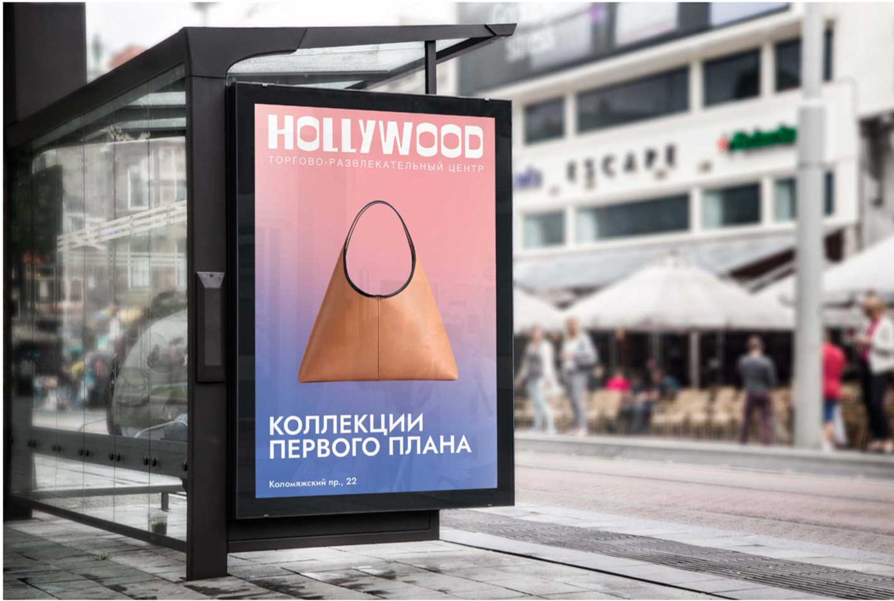Hollywood
Multifunctional Mall
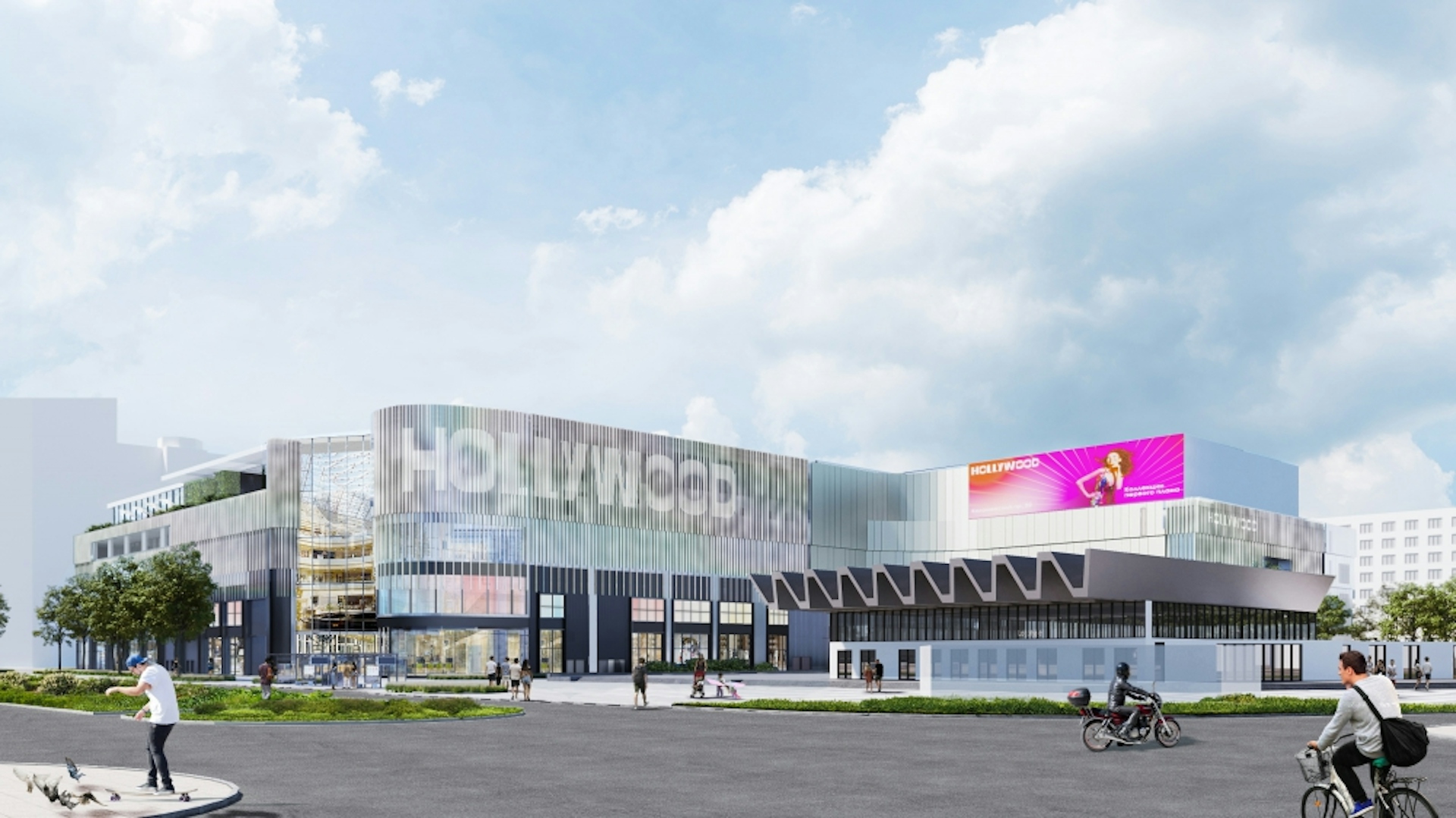
About the project
Creating the architecture for the first regional-scale mall in St. Petersburg in the last 5 years, we sought to reflect the atmosphere of the "golden age" in legendary Hollywood and emphasize the status of a real estate city premiere.
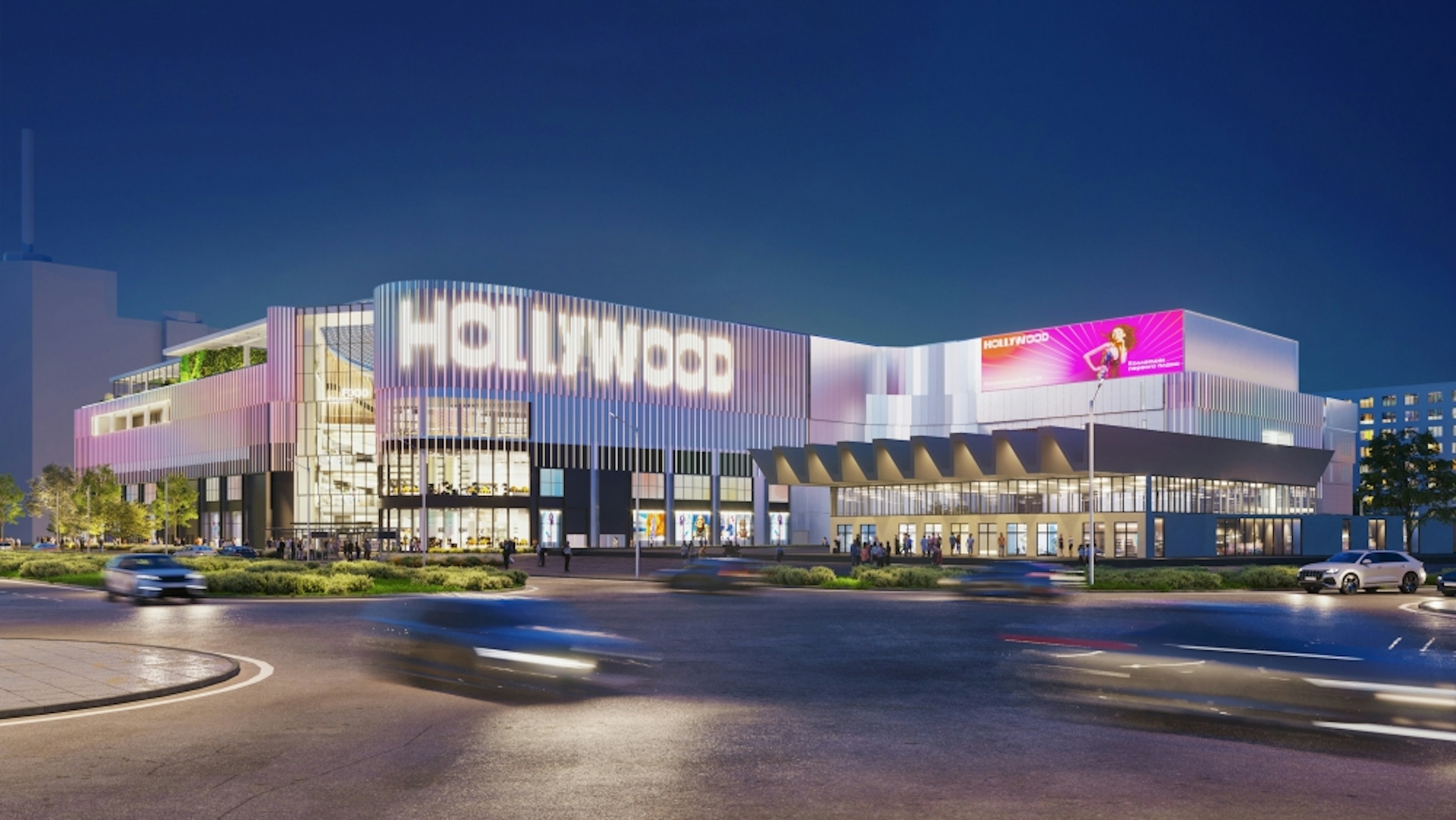
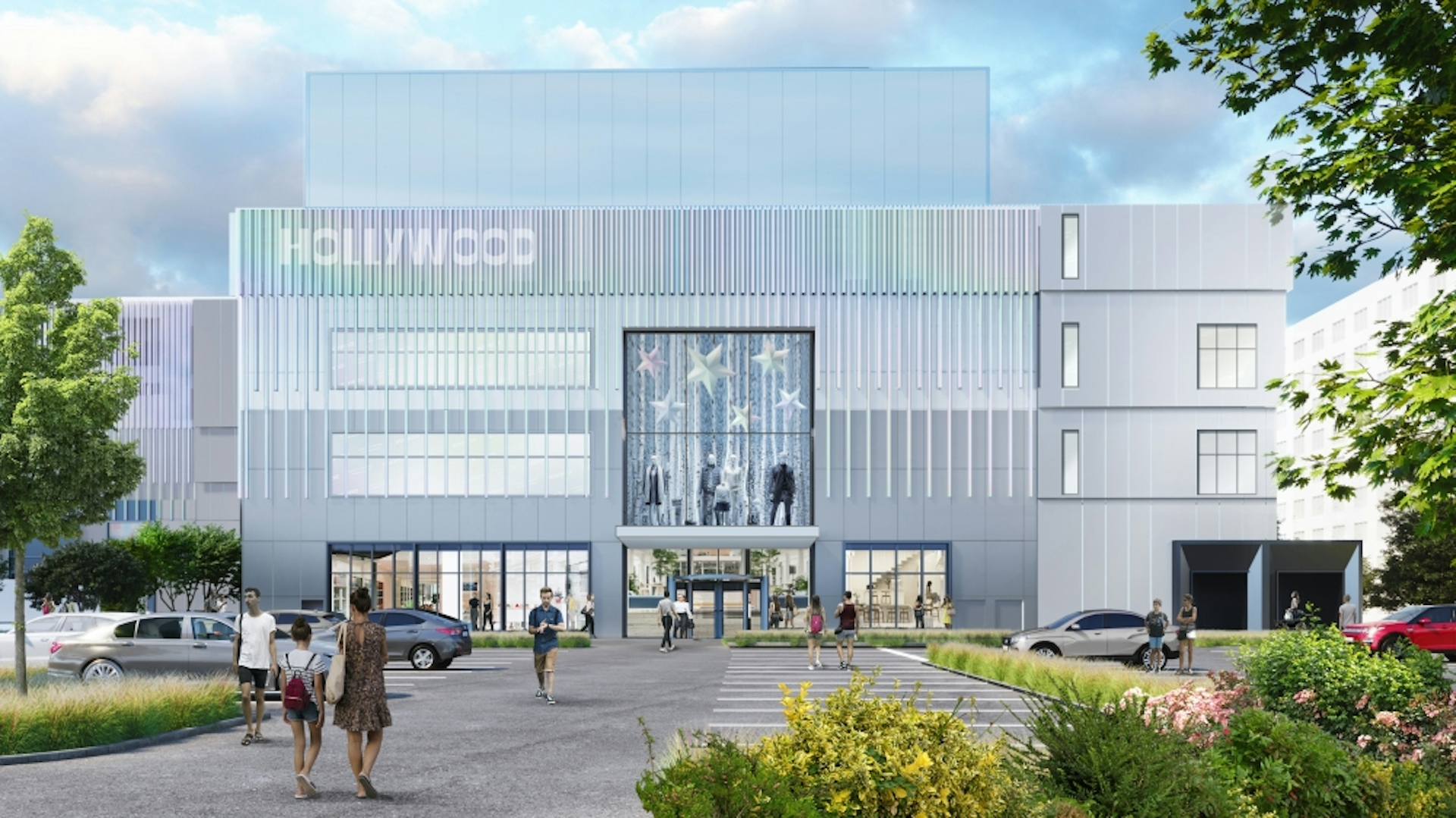
The idea
The building of the shopping center is located at the intersection of Kolomyazhsky Avenue, Testirovschikov Avenue and Bogatyrsky Avenue. From the north-eastern part, the plot borders the ground lobby of the Pionerskaya metro station, and from the west it adjoins the surrounding residential development. The height of the building is 6 aboveground floors, two underground will contain parking, check-in to which is organized from the avenue. The mall will include a gallery of shops, a food court, a cinema. The facades of the shopping center form a new identity of the site – bright, active colors were deliberately chosen to highlight the facade lamellas, which will highlight the object in the environment like spotlights on the stage. Lamellae are distributed along the contour of the building with different depths: the higher the element is located, the greater the cross-section it has in depth. Thus, as the height of the building increases, both the massiveness and the density of the lamellae increase.



Interior
The interior project in the Golden Times of Hollywood is a journey in the era of classical beauty and lightness of life. Our goal is to create a space where each detail is thought out and is in its place to provide visitors with an unforgettable experience of immersing in the atmosphere of lightness and dreams. The interior of the shopping center is inspired by golden times of Hollywood, when art and beauty were at the peak of its development. We strive to recreate this atmosphere using classic design elements, such as exquisite lamps, luxurious textile upholstery and elegant decorative elements. The central idea of the project is to create a space that will become a guide to another reality, where visitors can forget about everyday worries and enjoy the ease of life. We want every corner of the shopping center to be filled with warmth and comfort so that every visitor feels at home.
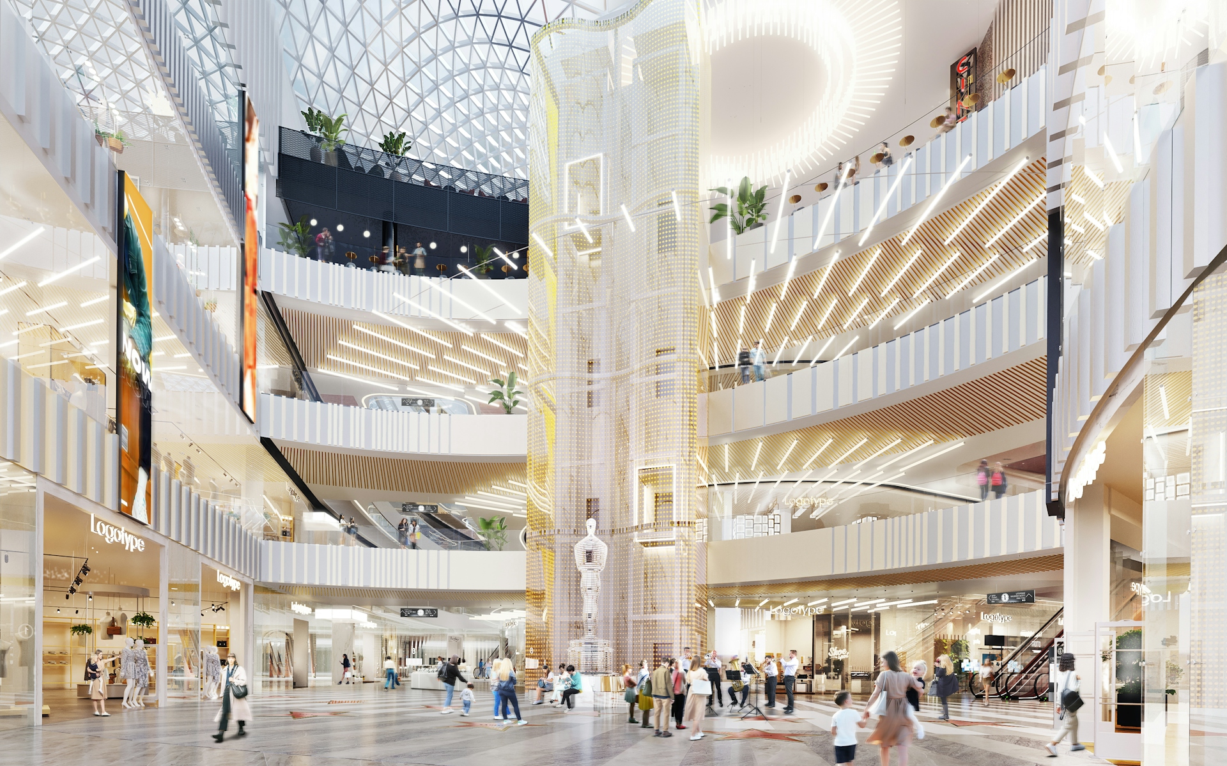
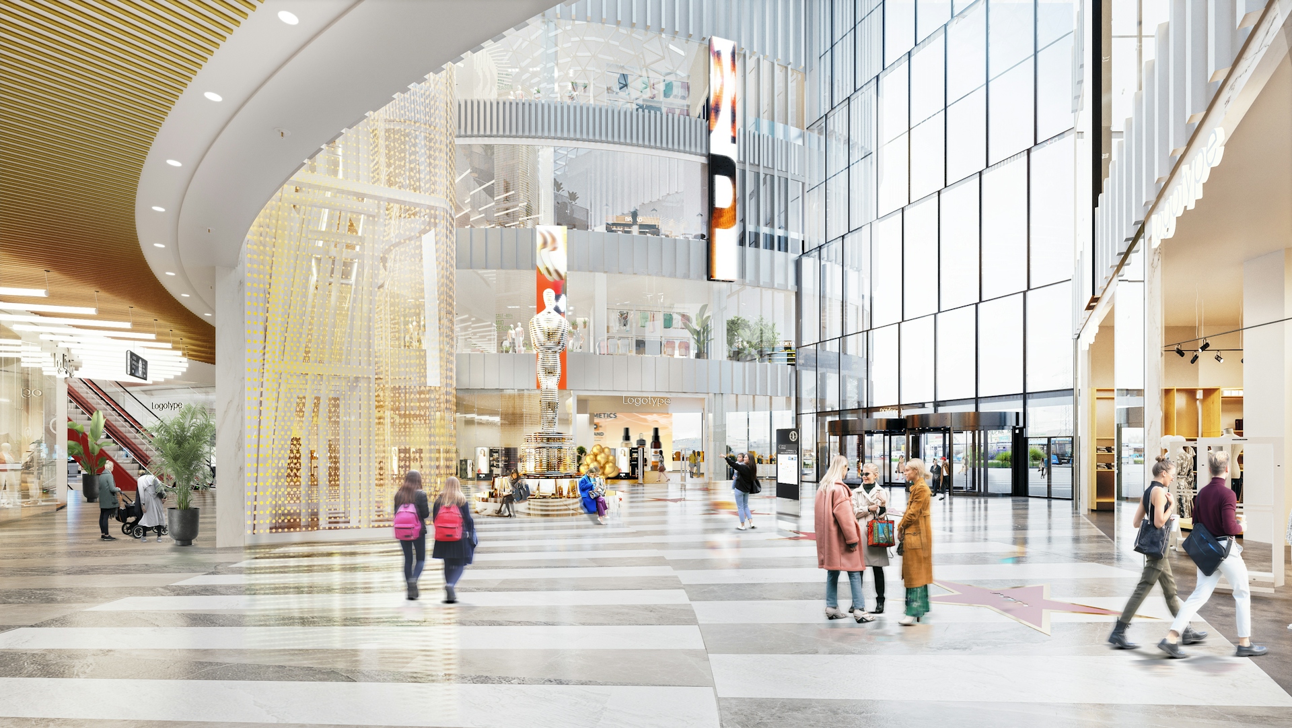
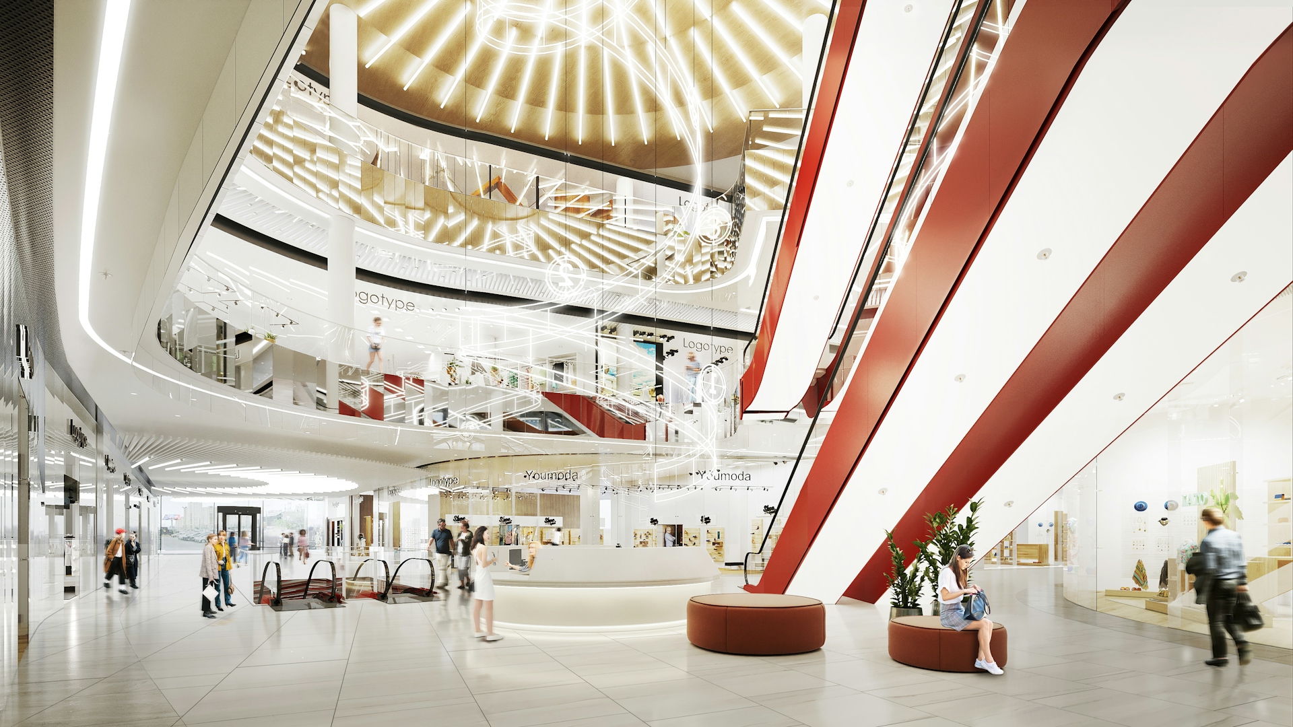
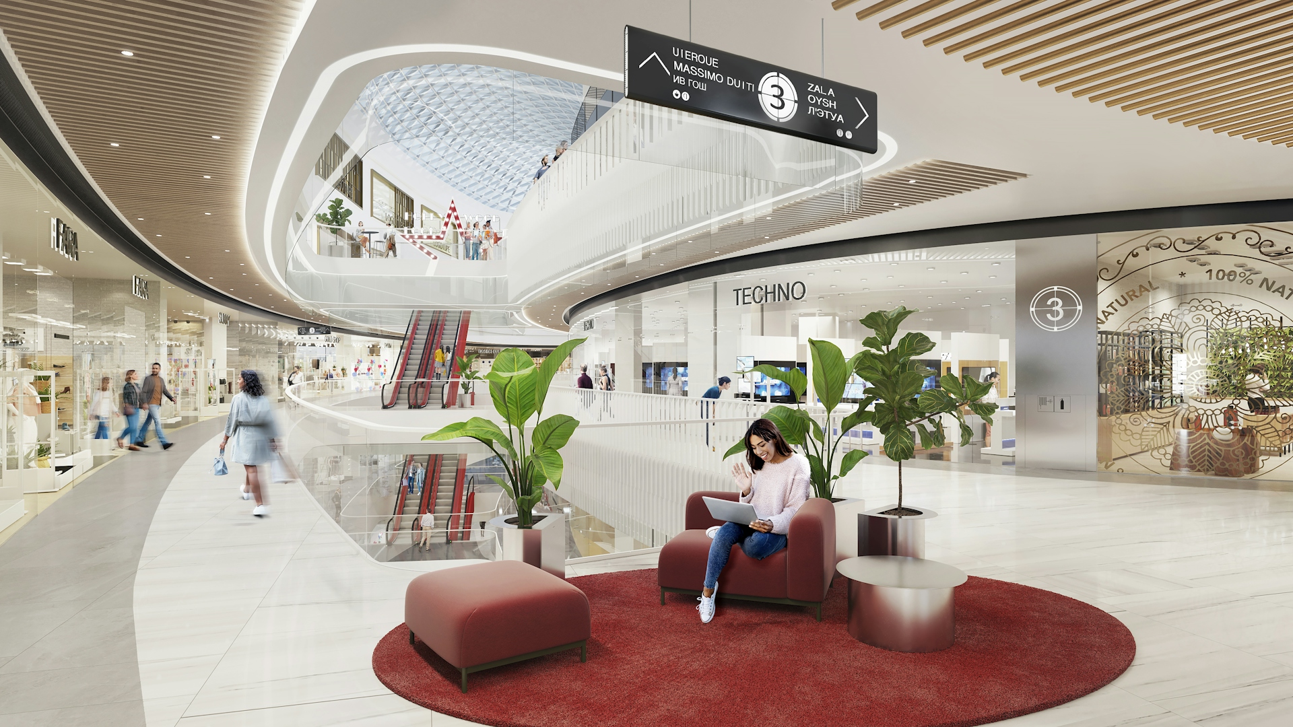
Brand
In parallel with the development of architecture and interiors of the iconic shopping center for St. Petersburg, we created a brand platform and bright, corresponding to the scale of the project Logo and corporate identity. The concept reflects the idea of Contemporary Art Deco. This is a meeting of eras and cultures: we carefully rethought the classics, which is harmoniously and seamlessly woven into the present and future. Before starting work on the visual attributes of the brand, we did a lot of work on the analysis of the competitive environment, benchmarking, target audience - all this allowed us to formulate the platform and positioning of the new brand, which should not only be relevant today, but to set the trends in a few years, when the shopping complex It will open for visitors and begin to function. This is a special challenge, and we accepted it with all inspiration.
