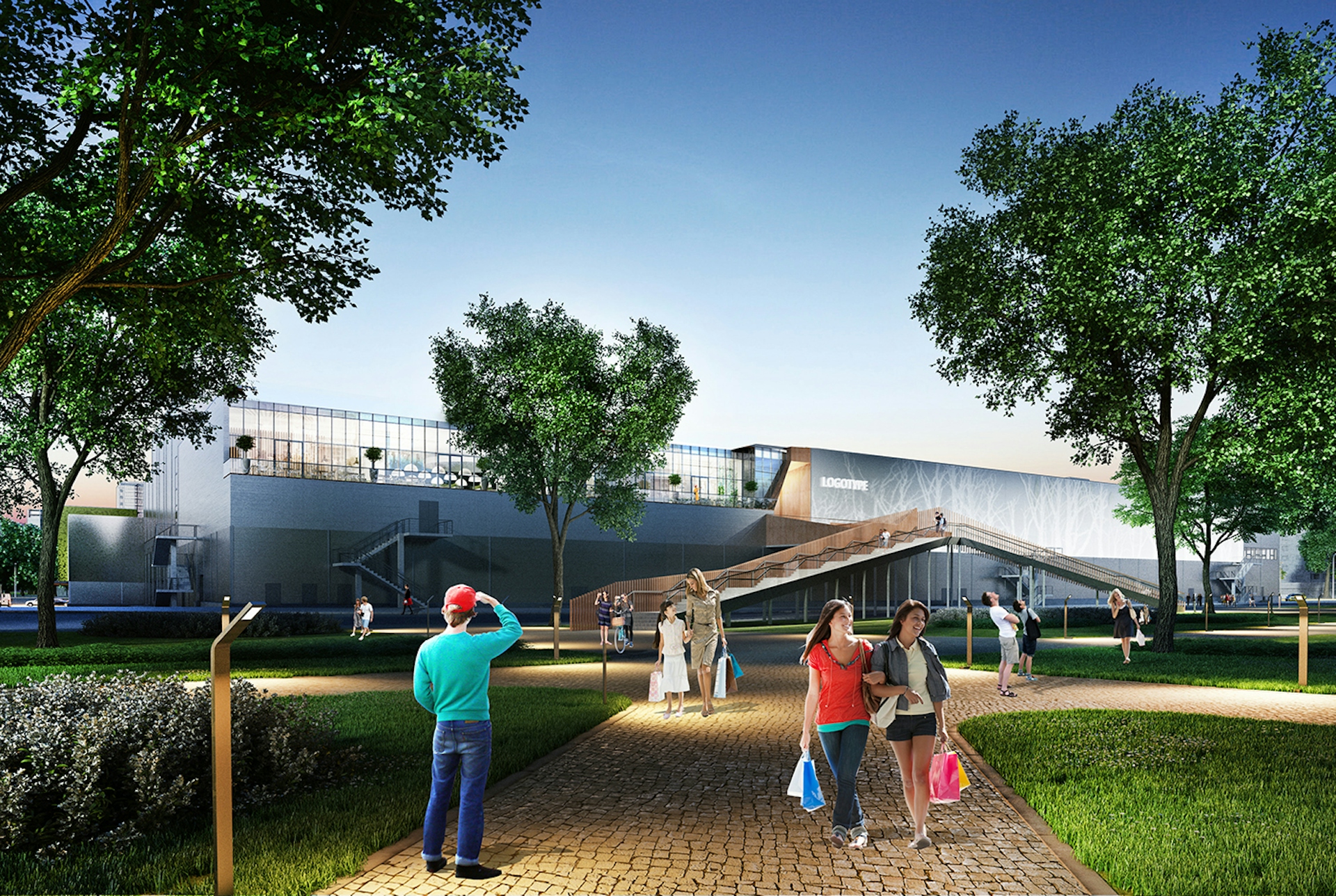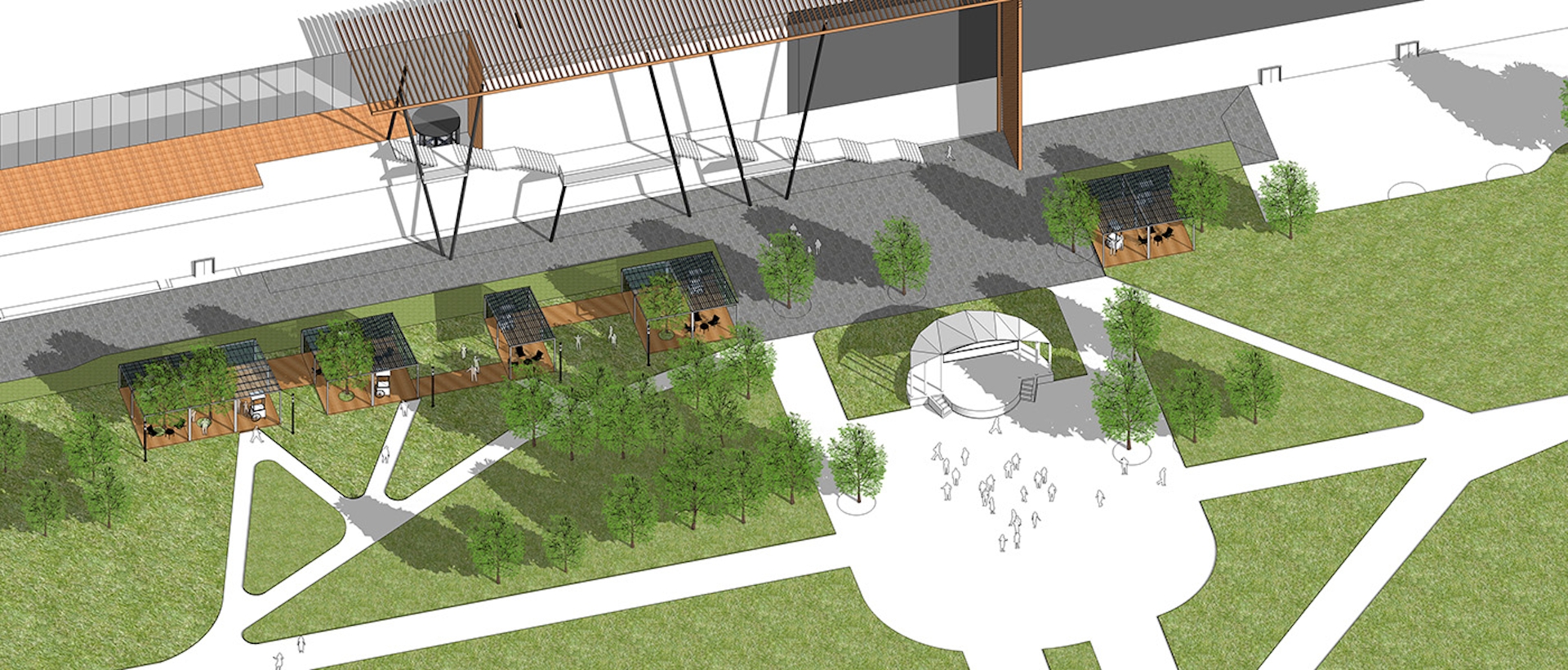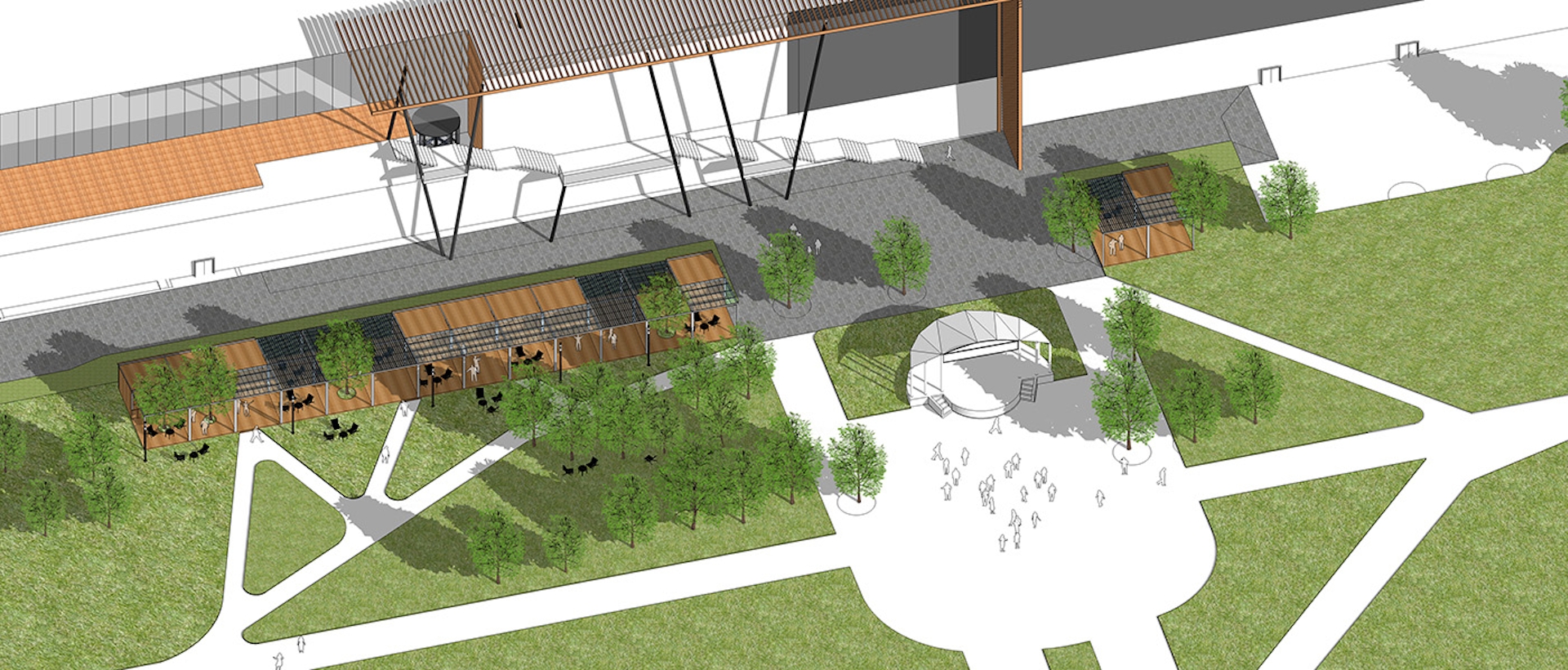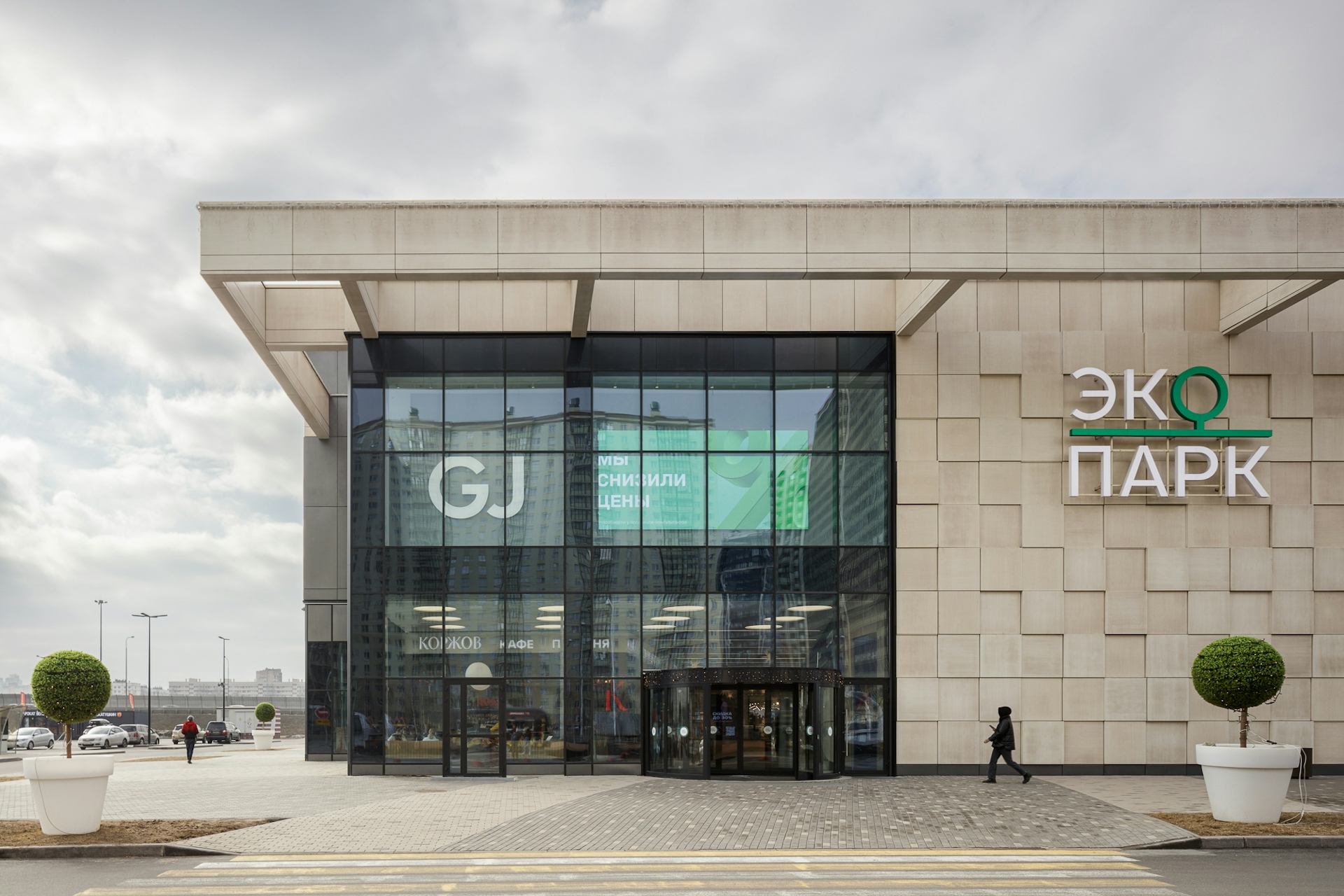Zolotoy Vavilon Otradnoe
Renovation aimed at improving the quality of life.
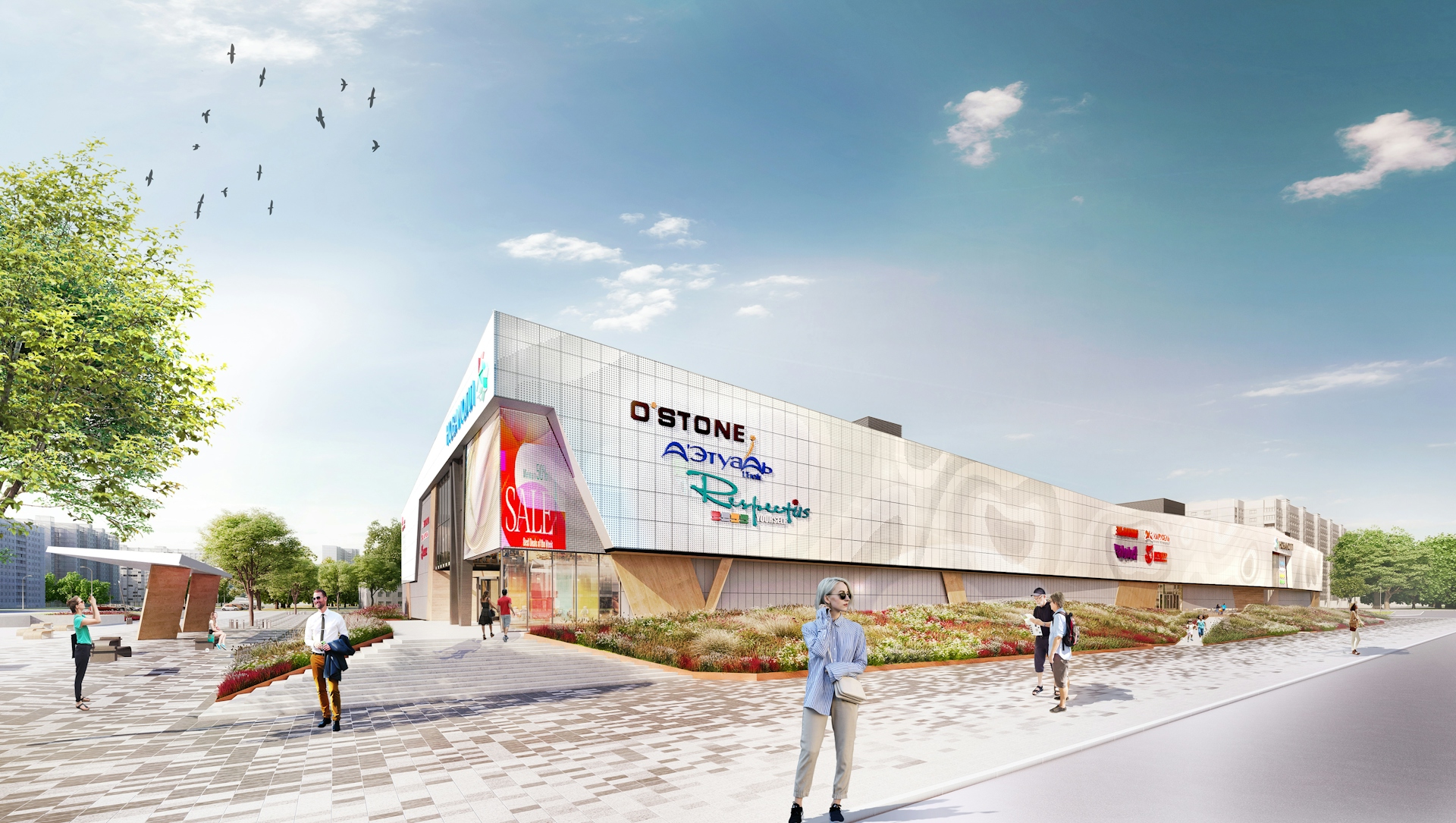
О проекте
BLANK developed a redevelopment and reconstruction project for an existing shopping center in Moscow. We worked on the redesign and rebranding project together with the Norwegian team "Bleed."
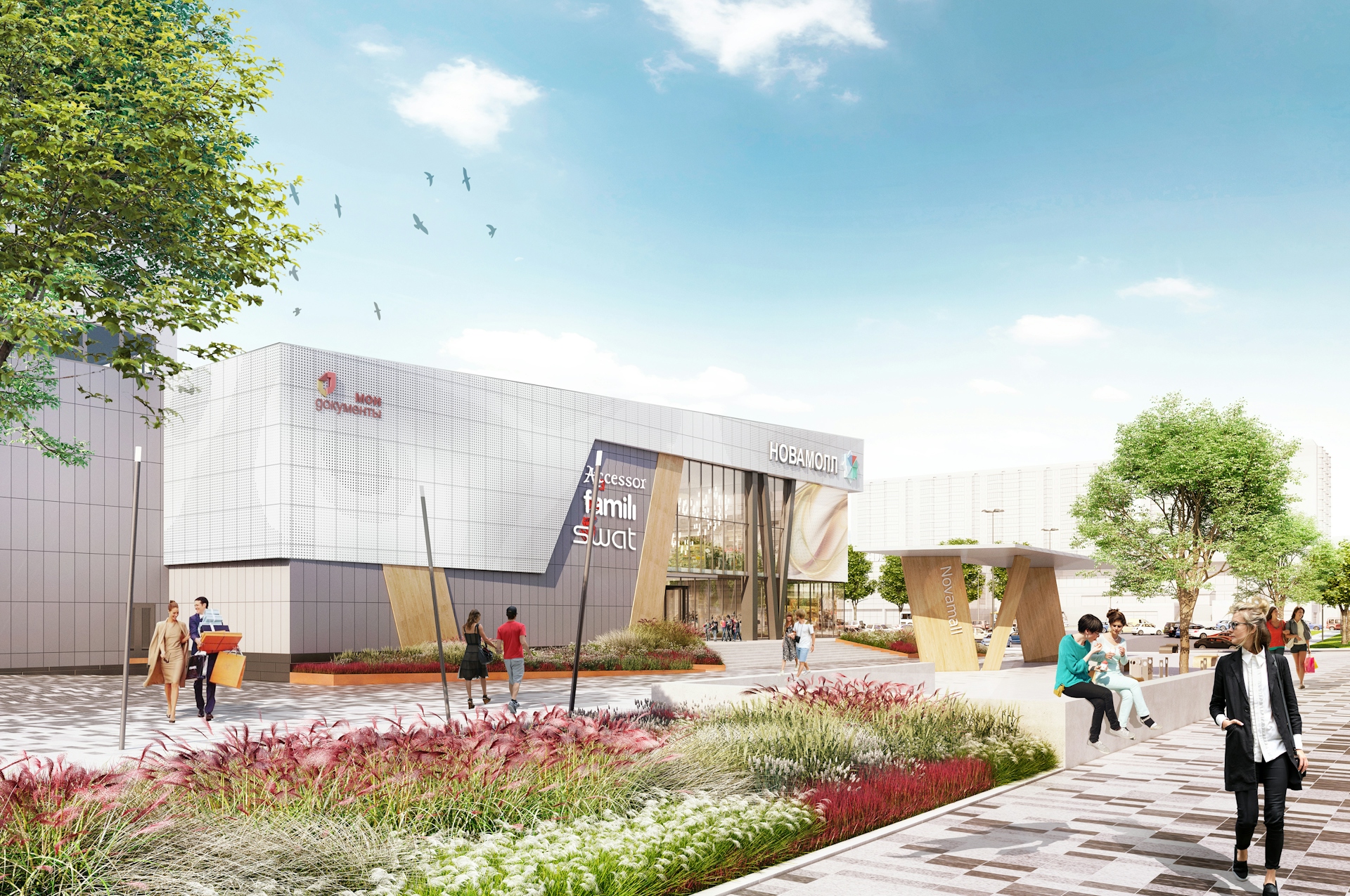
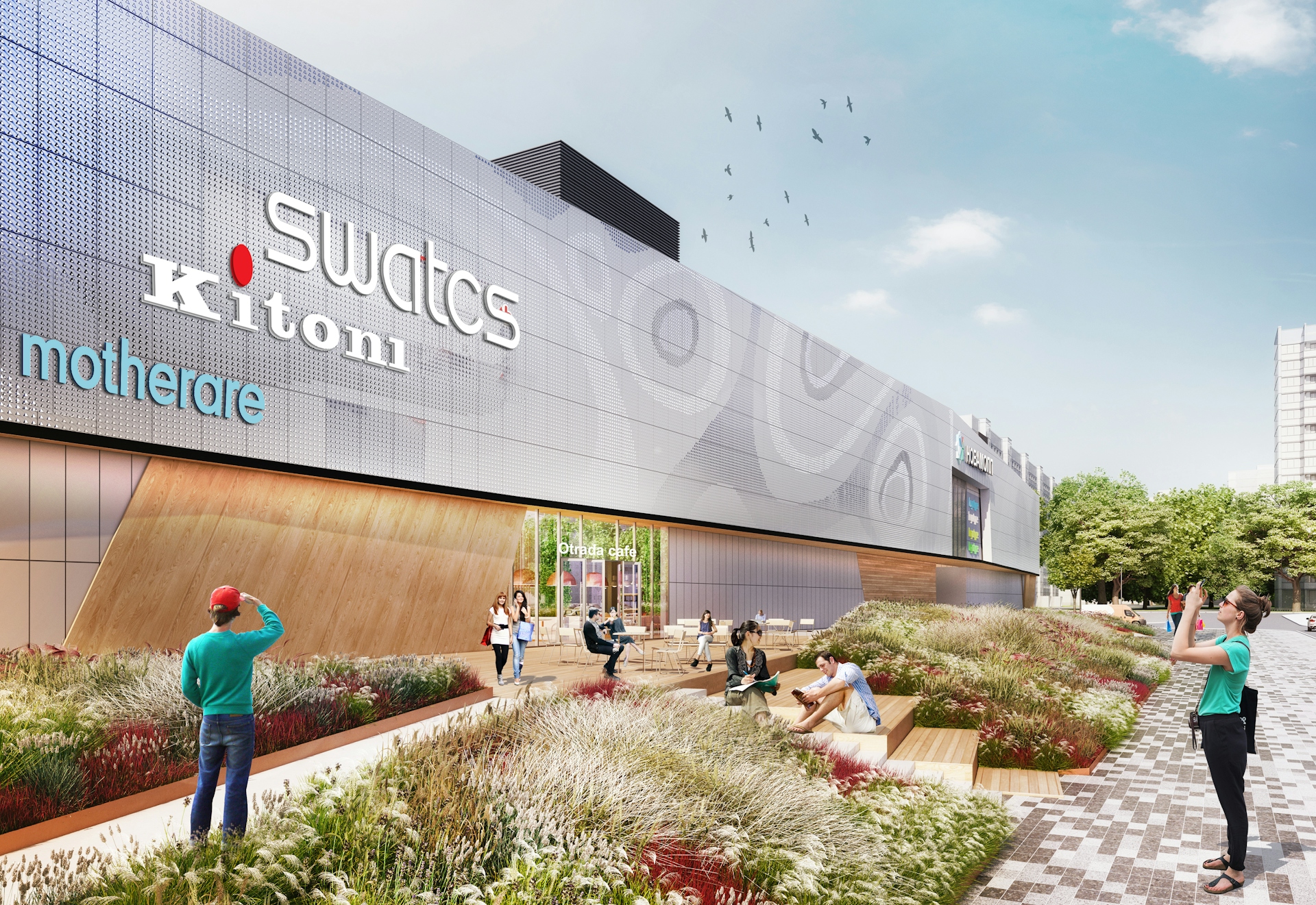
Concept
In these shopping centers, modernization projects proposed the placement of fresh produce markets with authentic food concepts, offices for the city administration, and modern food courts that would attract new operators to the shopping center. Additionally, the update included renovations of children's play areas, common spaces, lounges, and parking facilities. We suggested adding new features to the projects—creating coworking zones and relaxation areas with Wi-Fi access, a comfortable children's lounge, educational centers for kids, as well as safe and colorful playgrounds, newspaper kiosks, enhancing common areas with drinking fountains, planning bike parking, changing rooms, and waste separation points. We see that people need a balance between work and personal life, and they are looking for comfortable places to relax in the city. We firmly believe that this idea can transform our shopping centers, and we hope to improve the quality of life for people and help them find a balance between daily tasks and leisure.
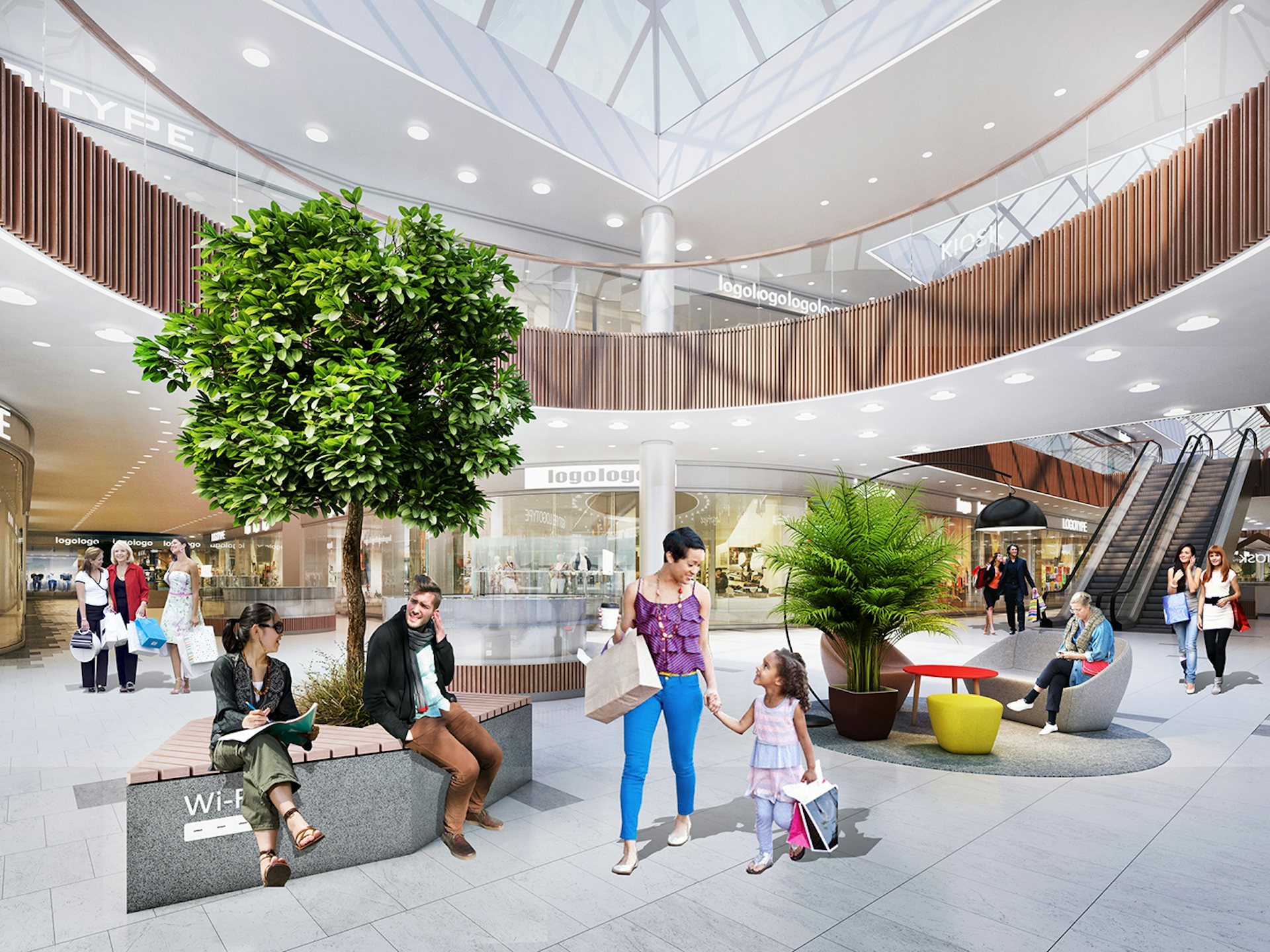
Facade
The main idea behind the facade design was to create a connection with the nearby park surrounding the building. We aimed to establish a smoothly flowing atmosphere where the park would become an extension of the retail space. We successfully created very convenient and easy access via a ramp and open staircases to the restaurant courtyard in the shopping center from the nearest park. The facade design makes the building interesting within its surroundings for local residents, and we wanted to reflect the internal changes of the project on the outside as well. In the interior design, just like in the facades, we used a variety of natural materials and bright colors.
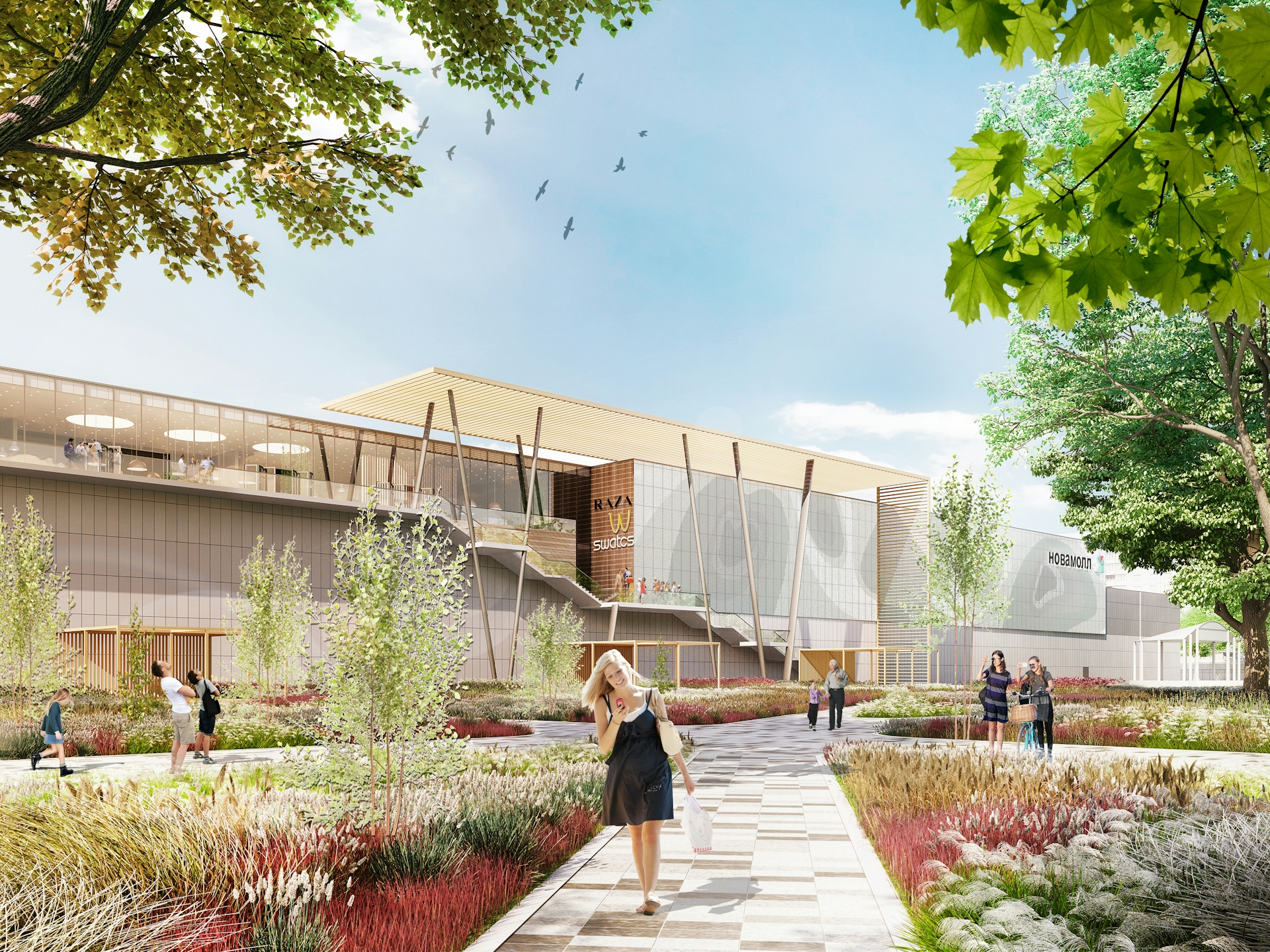
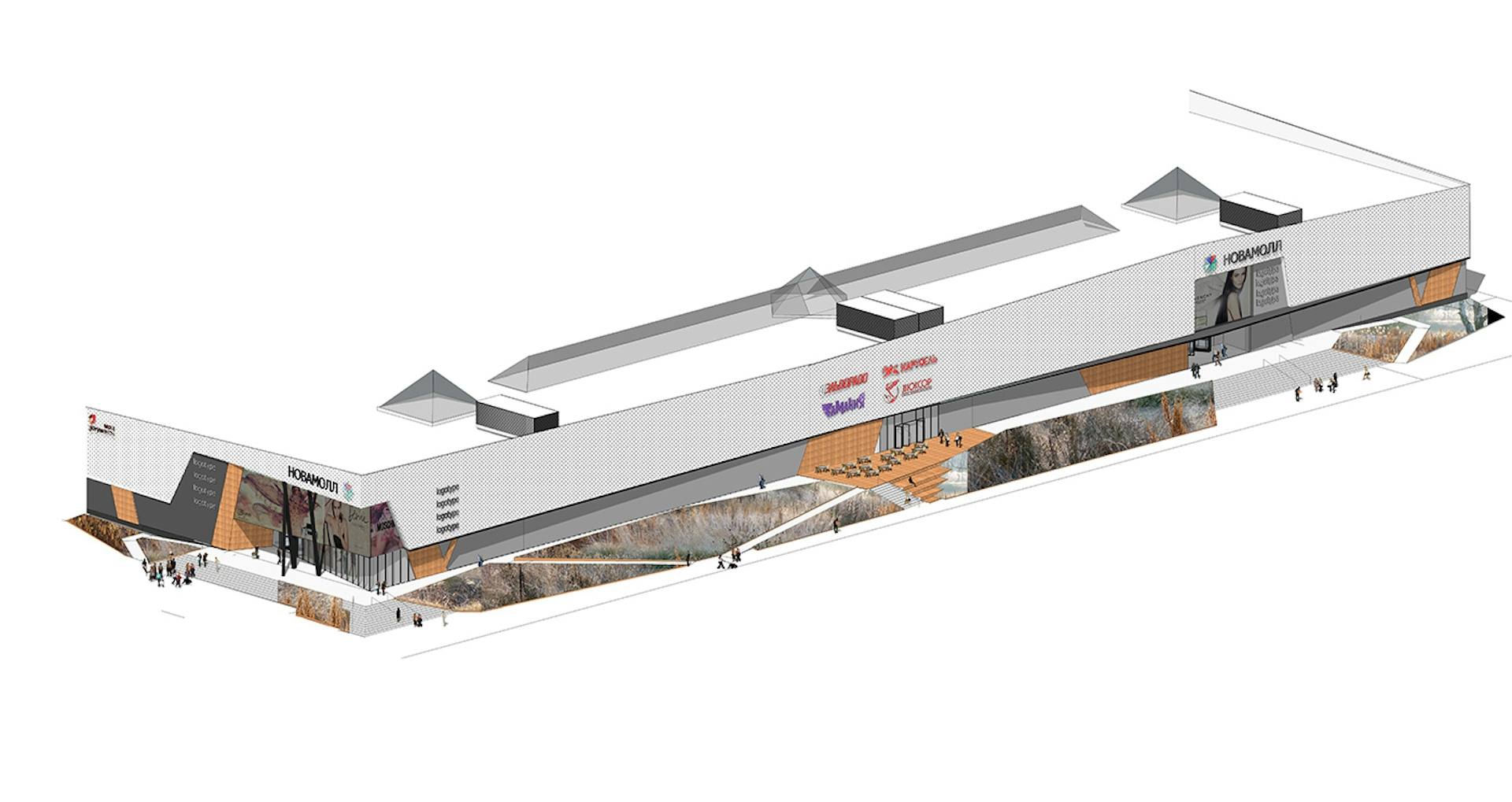
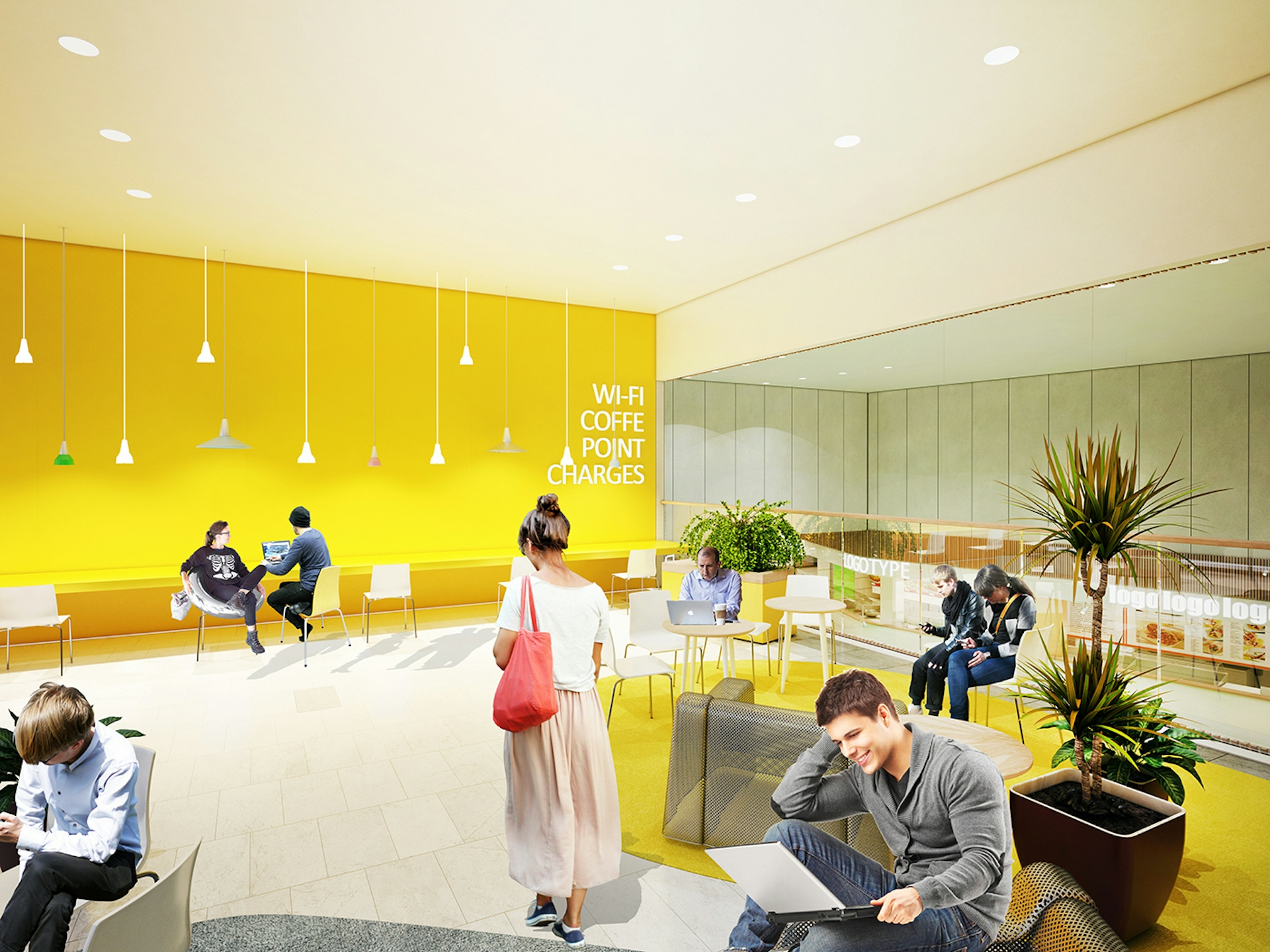
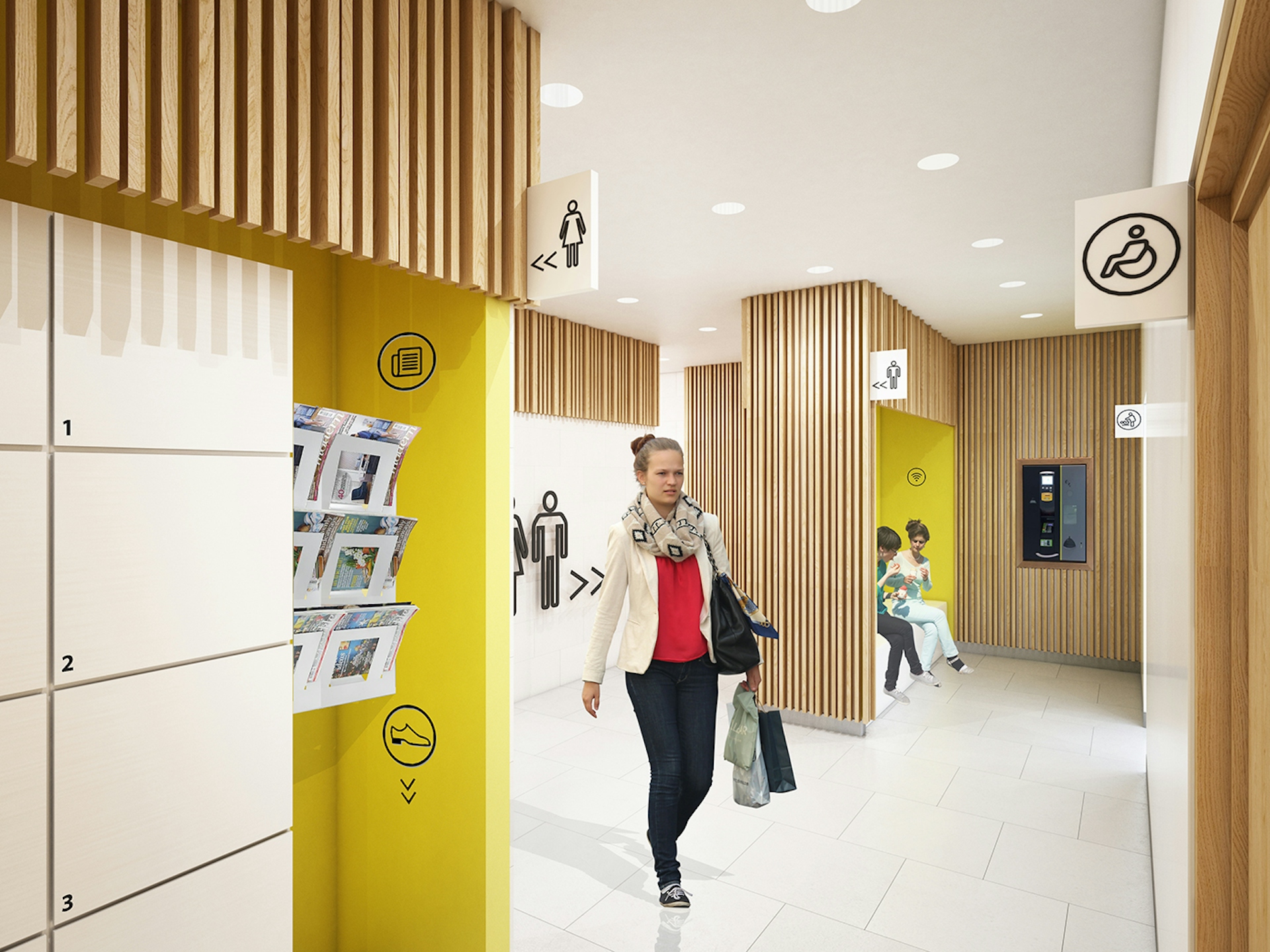
Interior
The goal of the interior design is to create a "relaxing" atmosphere in the shopping center. To achieve this, the architects utilized as many natural materials as possible, such as stone, wood, and natural greenery. We designed the shopping center's gallery and main atriums as a clean, pure white, open space with wooden decorative elements. This way, we preserved the maximum amount of daylight in the area and added color accents through furniture and interior details. We used recycled eco-friendly materials to design themed children's play areas featuring beloved cartoon characters. Our design is not only aesthetically pleasing but also functional. The main objective was to ensure convenient access for visitors to various essential services, and to emphasize this function, we eliminated excessive decorative elements in the space. We used natural materials so that visitors could relax among comfortable modern furniture and natural plants.
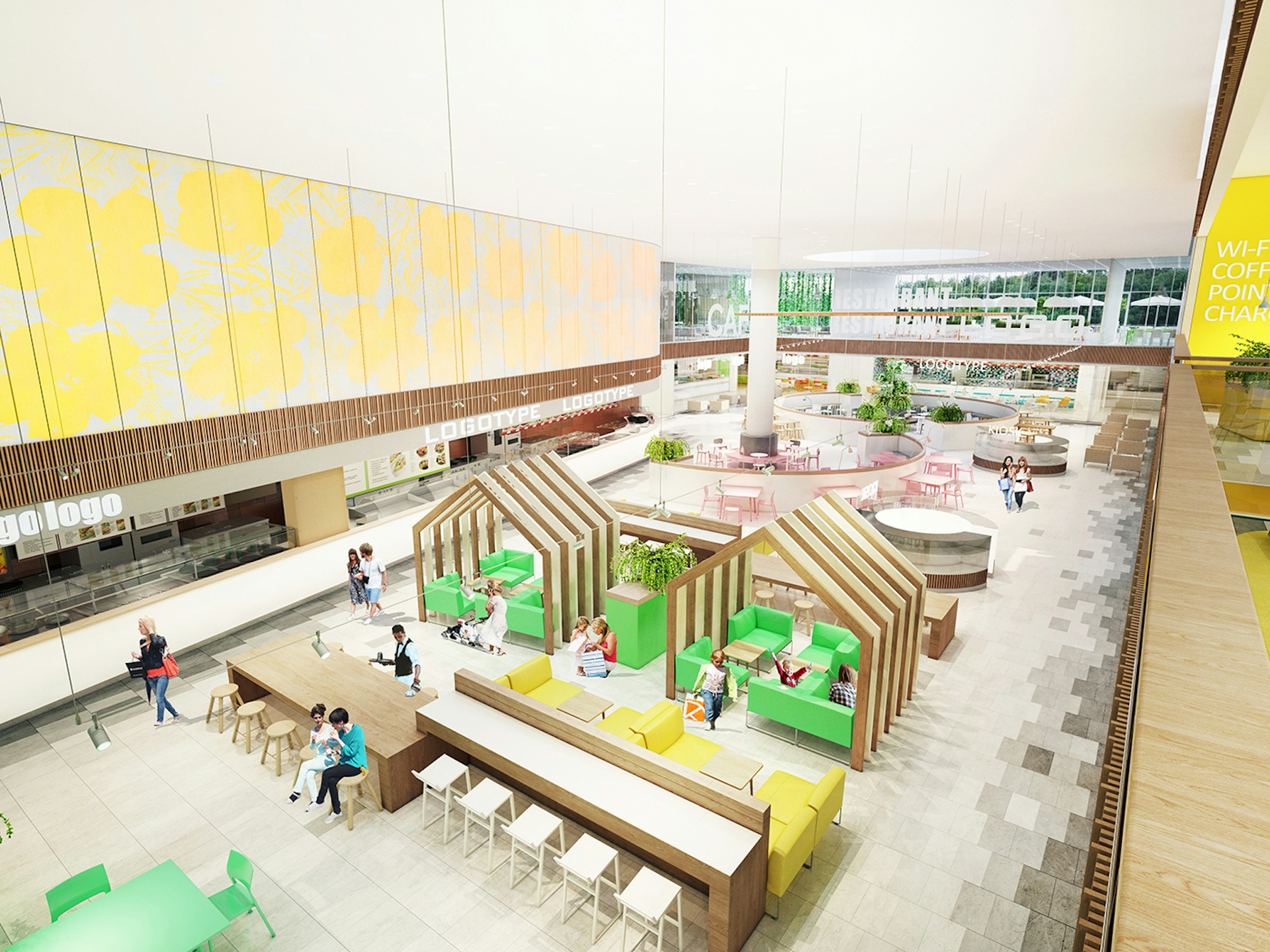
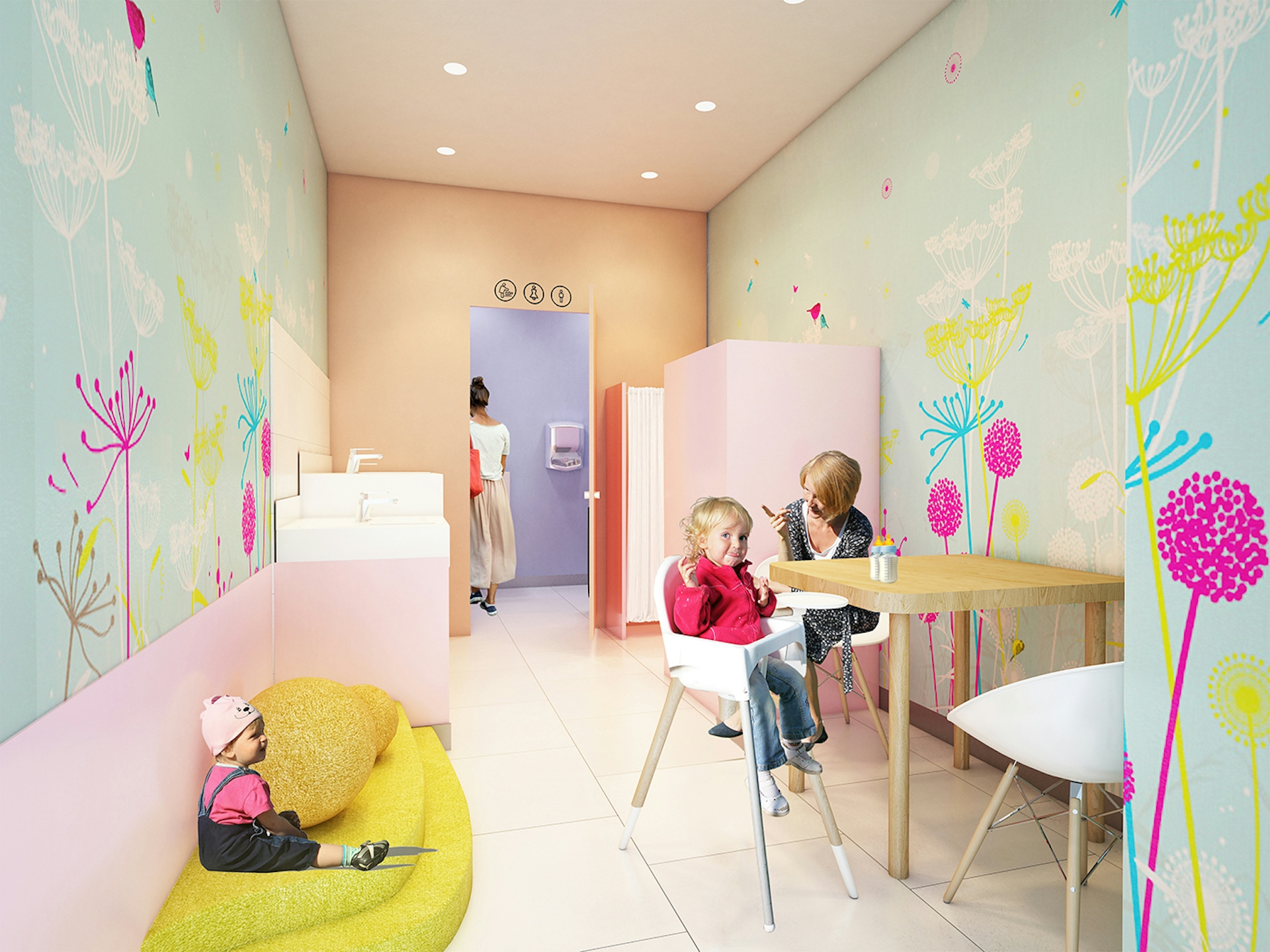
Функции и детали
On the first floor, we changed the floor design and ceiling finishes, added lighting fixtures, and designed new shop windows. We proposed a bright design with a lot of white and incorporated colorful lounge areas with soft furniture into the interiors. The openings of the internal atriums were accentuated with wooden panels. The second floor follows the same style. We reconfigured the food court, making it twice as large and more convenient. The space is divided into small zones with various types of seating for groups of two to six people. On the second floor, we also added a coworking area with informal workspaces and tables for business meetings. The restaurants on both levels offer views of the nearby park. Additionally, we organized a colorful and safe playground on the second floor for the youngest visitors to our shopping center.
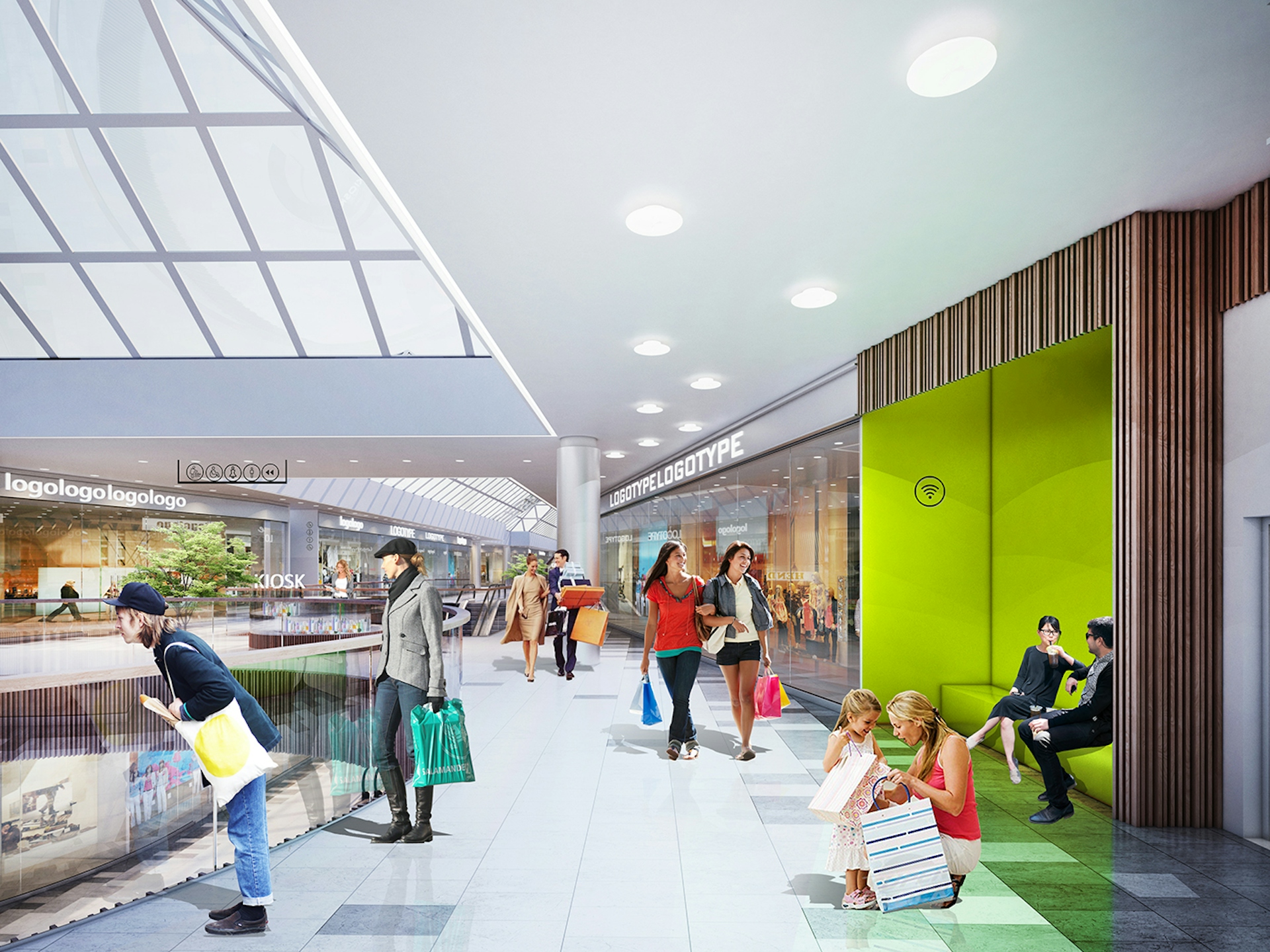
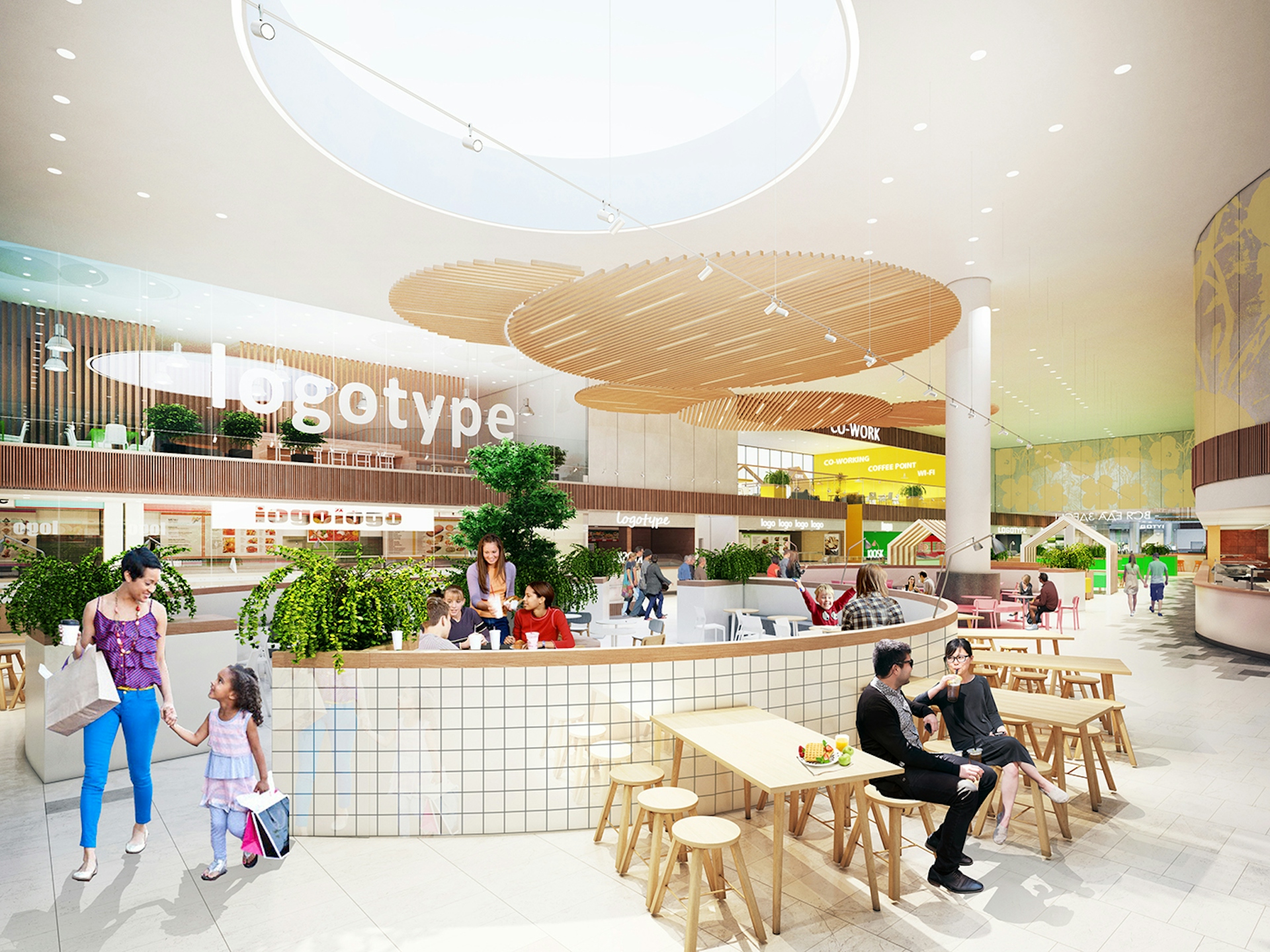
Landscape
Our team designed a small park on a former open parking lot of a shopping center that was underutilized. During the design process, we took into account the flow of people at the entrance and the pedestrian pathways from the nearest metro stations. This way, we organized what was previously chaotic pedestrian movement. Our idea was to connect the park area with the building by using eco-friendly materials and to bring nature into the shopping center. We created lawns in front of the street facade to establish the same atmosphere inside the building as outside. Perennial wildflowers provide a pleasant fragrance and interesting movement in the wind, and the landscape looks appealing even in winter. We also adapted the shopping center for people with limited mobility and created a gallery of retail pavilions that can be used for temporary trading. The renovation project for "Golden Babylon Otradnoye" was presented by BLANK at the REX 2018 exhibition. - Vladimir Tikhonov, junior partner and head of the modeling workshop.
