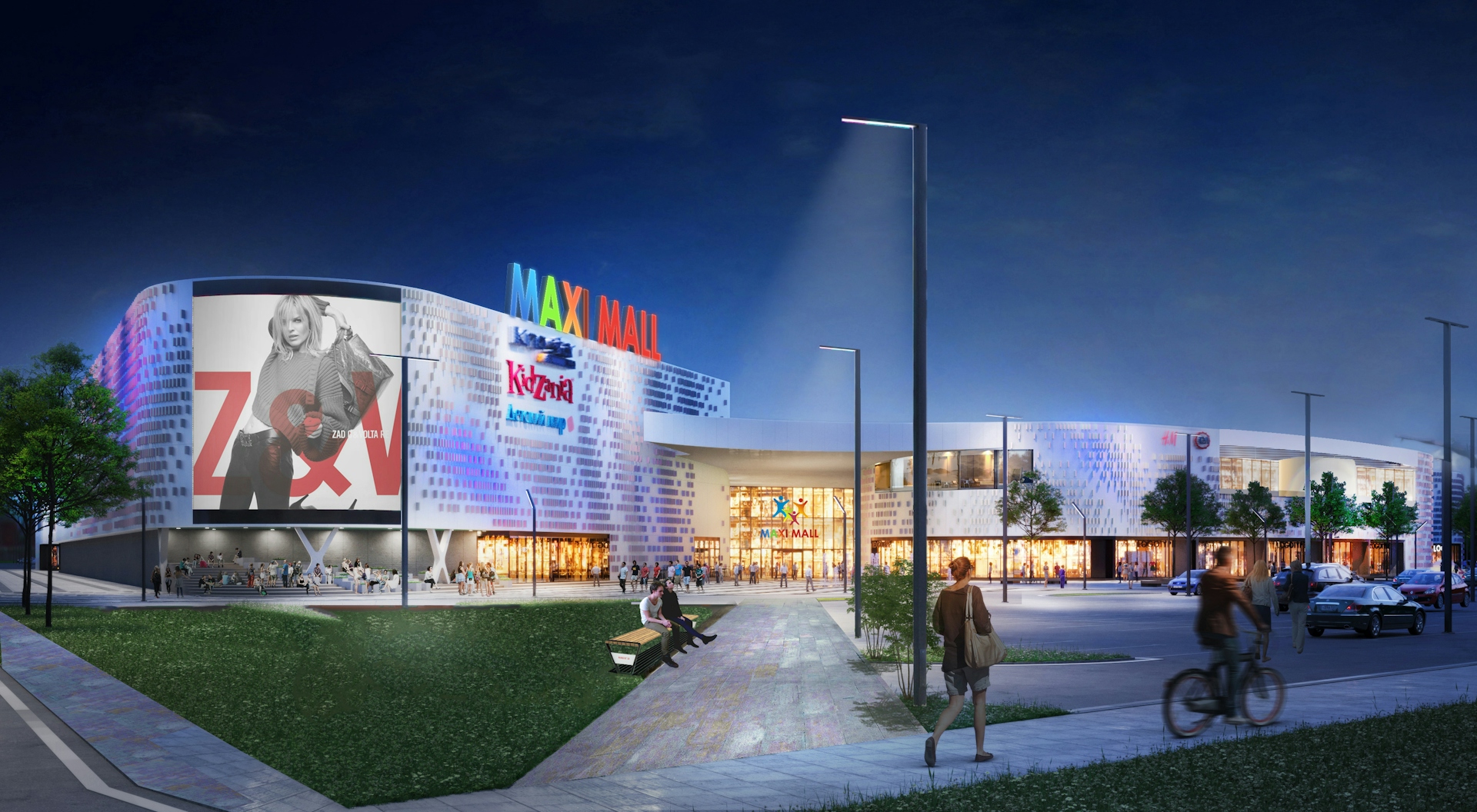Maxi Mall
Dynamics, drive, flow

About the project
The object is located between the city center and the KShT district; Developing areas are located south within walking distance. The mall becomes a driver for the development of a new district, located between two disparate parts of the city.
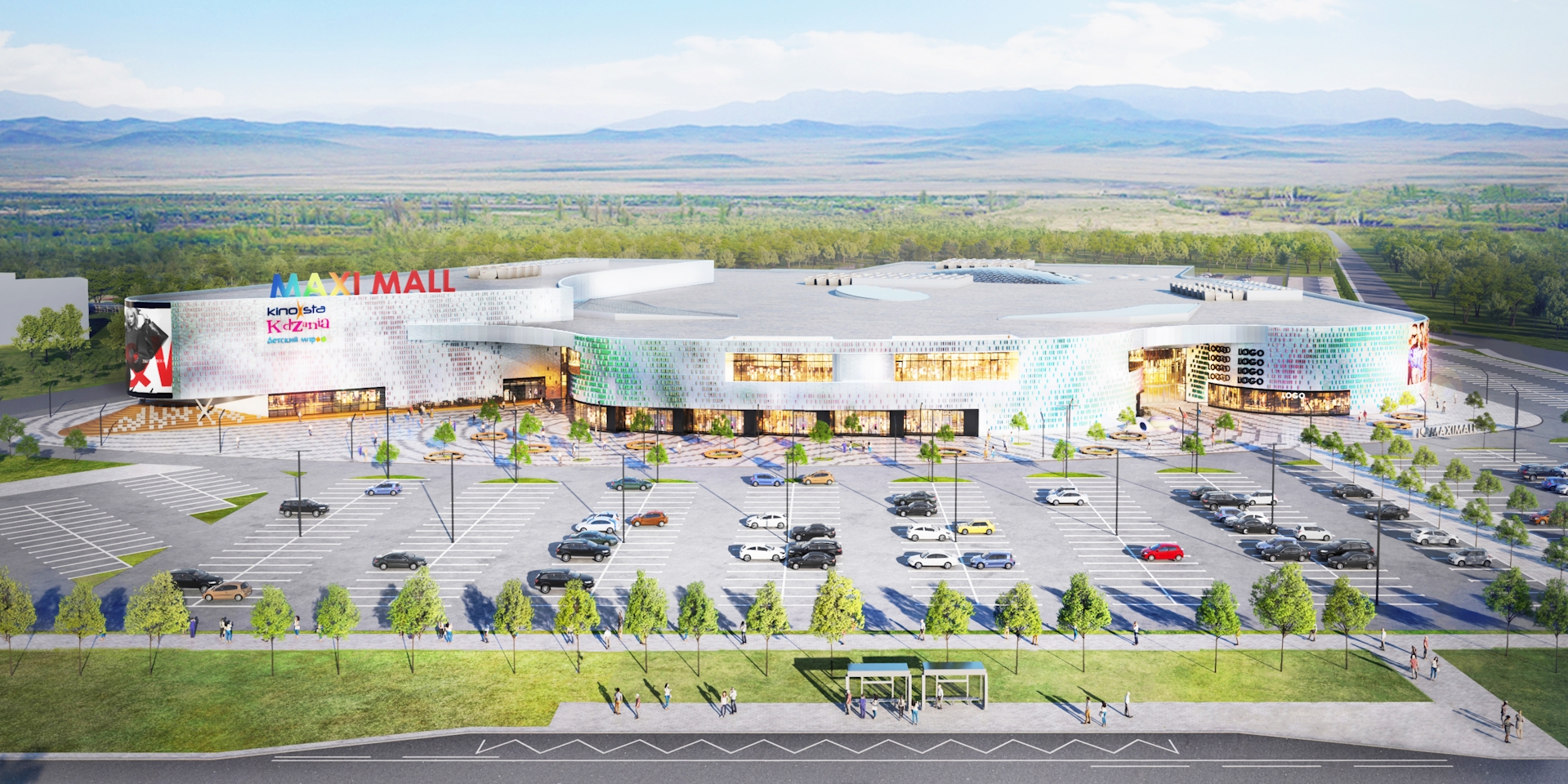
Concept
The geometry of the shopping center is formed by analogy with the smooth lines created by the flows of the Irtysh River the main river of the city. The volume has no angles both inside and outside. Volume composition responds to mall tasks. It attract the target audience is divided into two categories: families who come intentionally, turning off Satpayev Avenue for open parking, as well as people living in new houses in the adjacent residential area. This is reflected in the structure of the building in this way: the composition of the volume is formed in such a way that the building can be seen from afar from the avenue. The front and corners of the facade are dominant; the facade is turned inside the volume at the entrance.
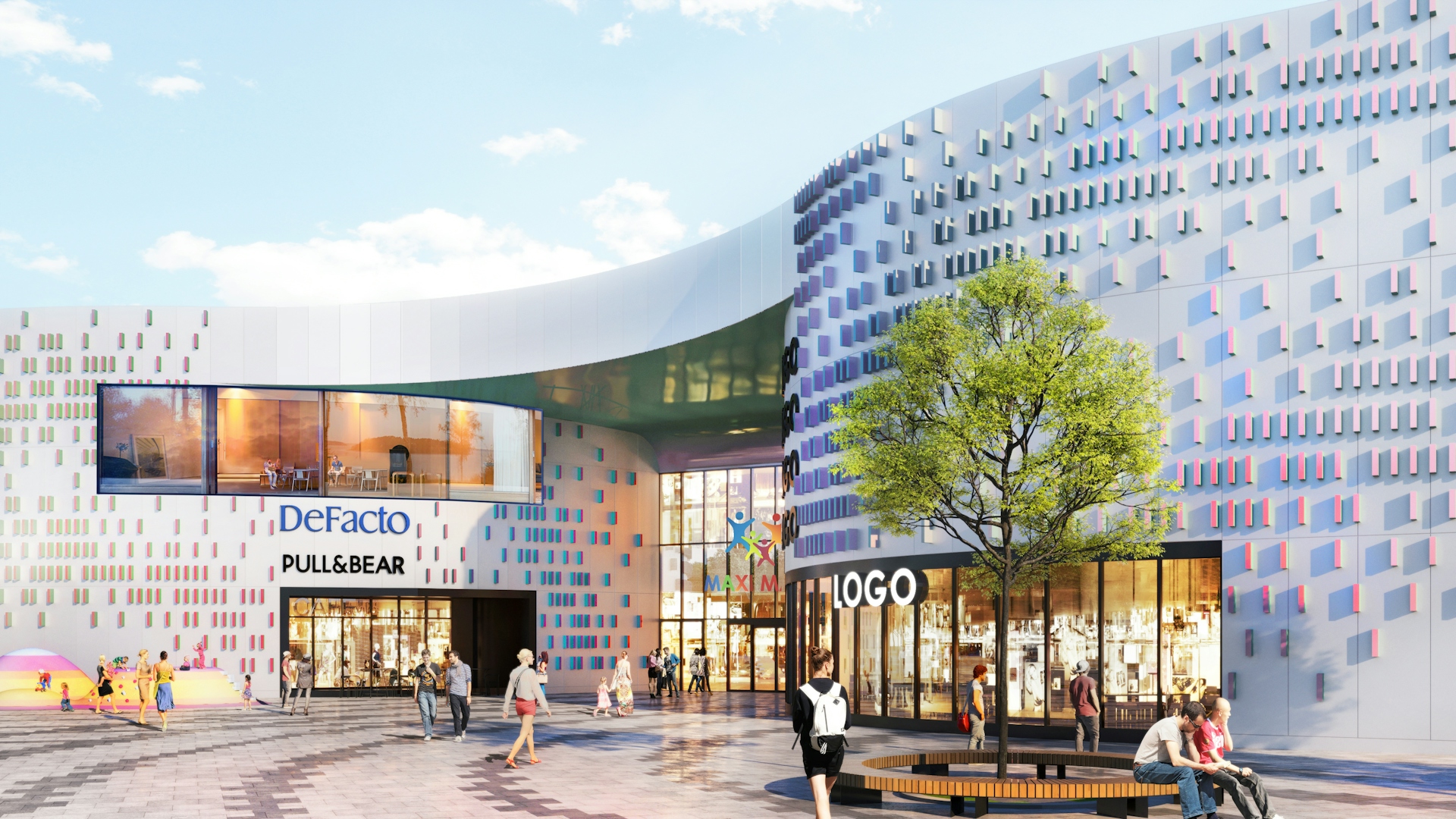
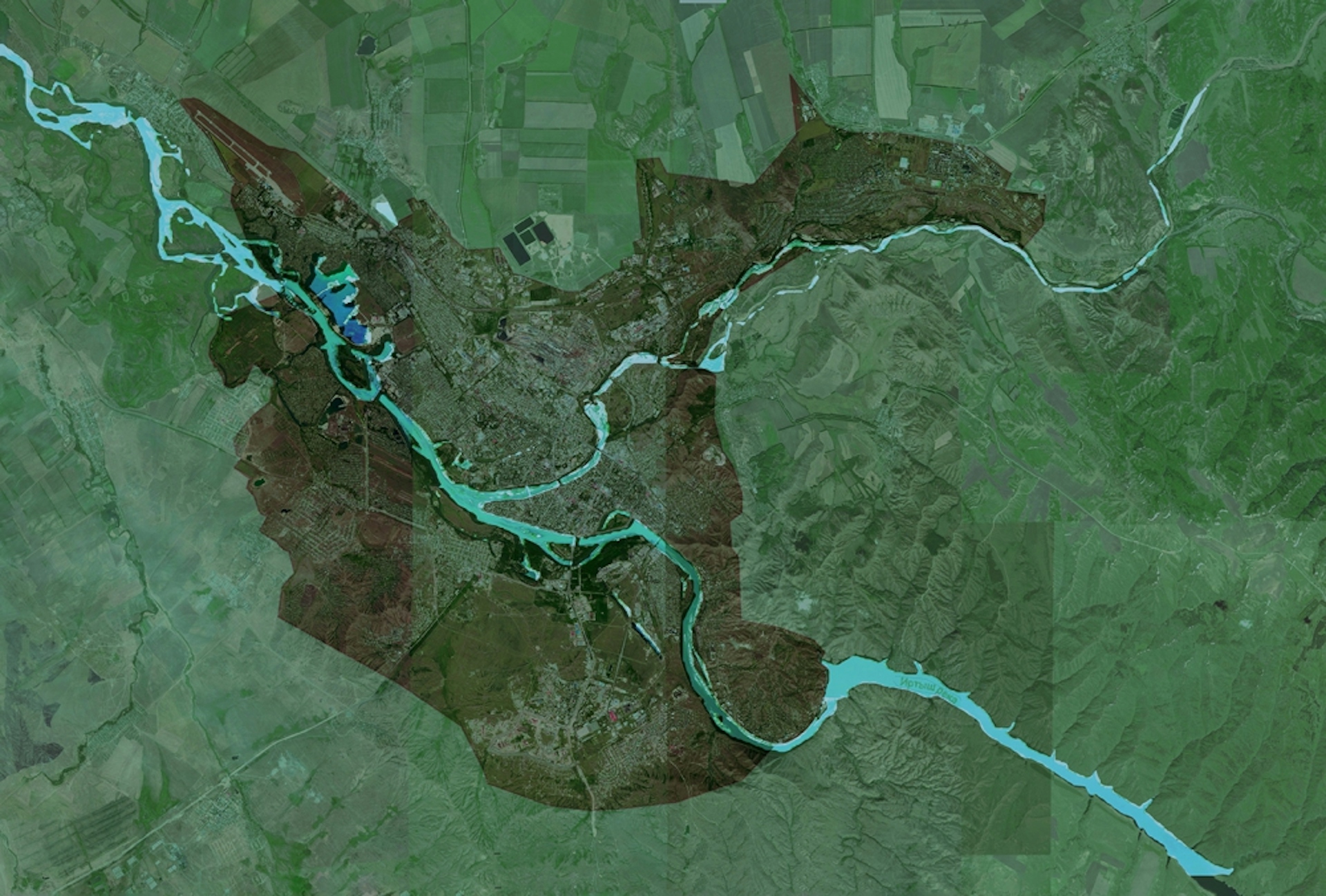
The idea
The entrances to the shopping center are magnets that attract visitors. Therefore, the motif of the facade design and landscaping resembles the lines of a magnetic field. They are located by analogy with metal chips attracted by magnets. In this case, the points of attraction are the entrances to the building. Based on this concept, three-dimensional metal panels are used in the decoration of the facade. This spectacular pattern reveals itself differently when moving along the facade.
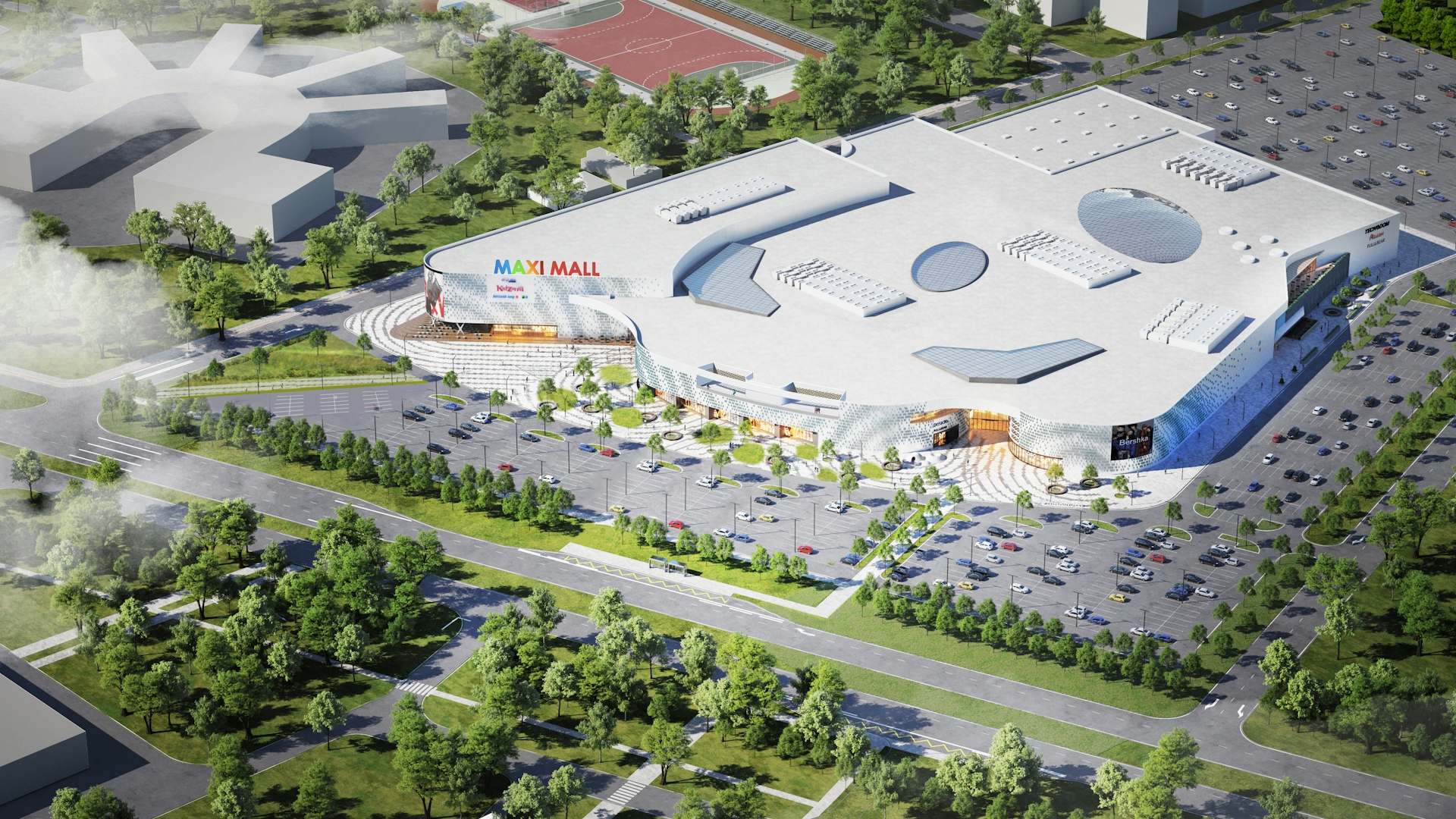
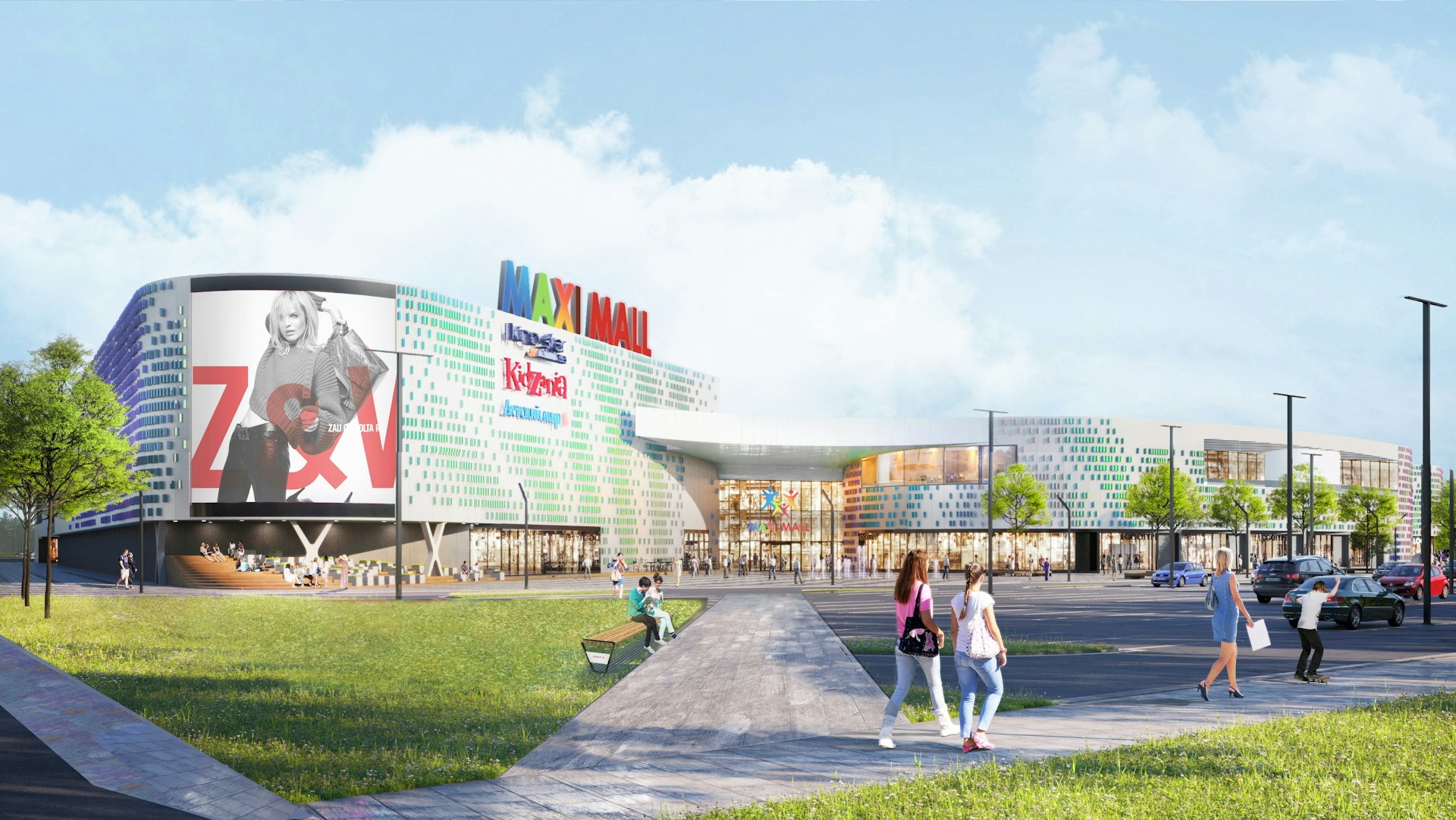
Exterior
The dynamic shell of the building works not only over long distances. At a closer distance, the mall is also friendly to the visitor. In this place there is an amphitheater, cafe windows, open terraces appear. In landscaping, places for recreation and entertainment are organized. They are in accordance with the main axes of the direction of movement and at the main entrances. One of them is a dry fountain in the square at one of the main entrances. On the side that is closer to the residential areas, there is an amphitheater where you can sit, drink coffee and relax. Shop windows and terraces show life flowing inside the building. This attracts the attention of people passing by.
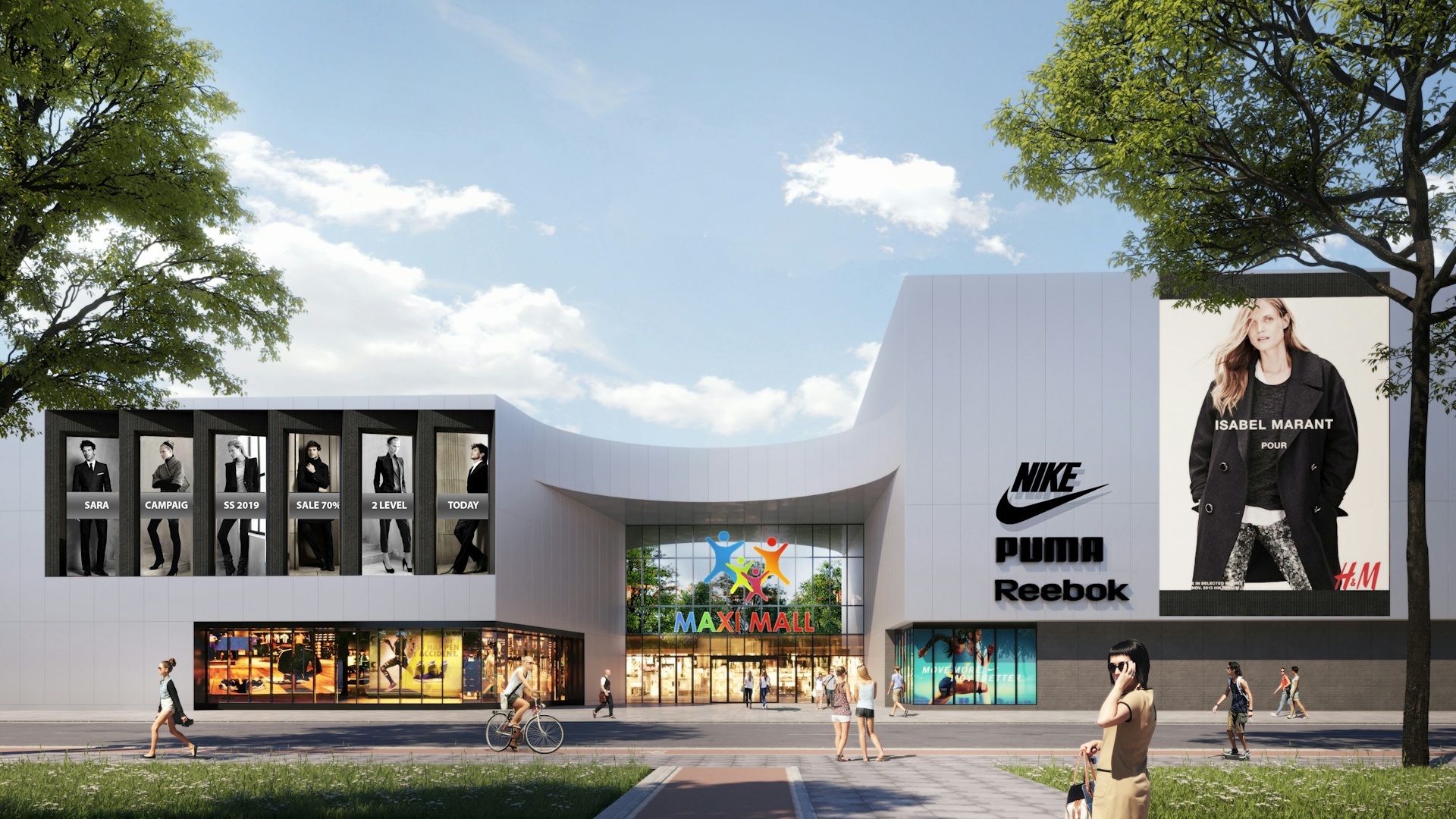
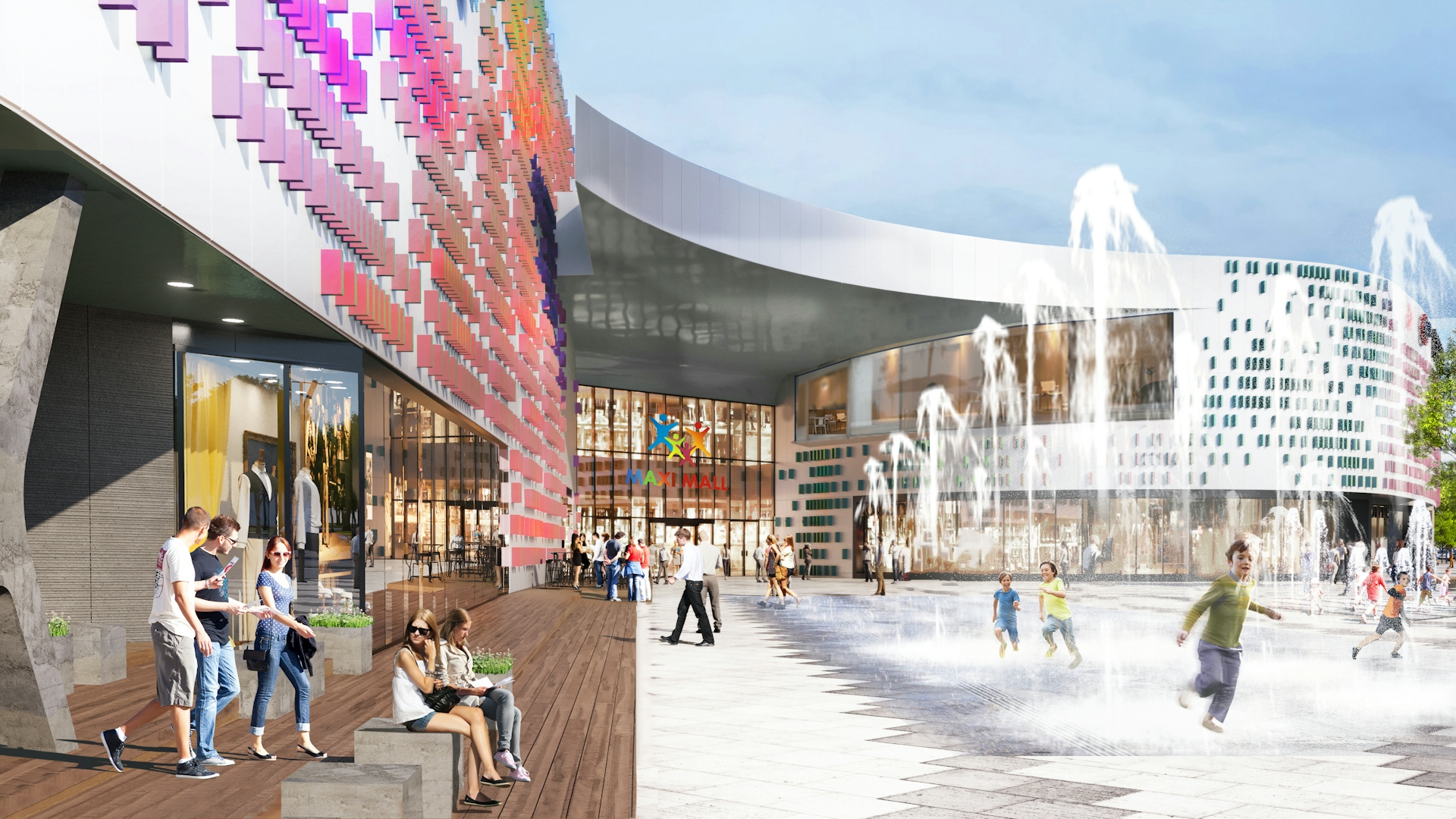
Landscape
The exterior flows smoothly into the interior by turning the facade lines into the entrance portal. Galleries also continue streamlines already in the interior. Light lamps create smoothness, fluidity and softness of space.
