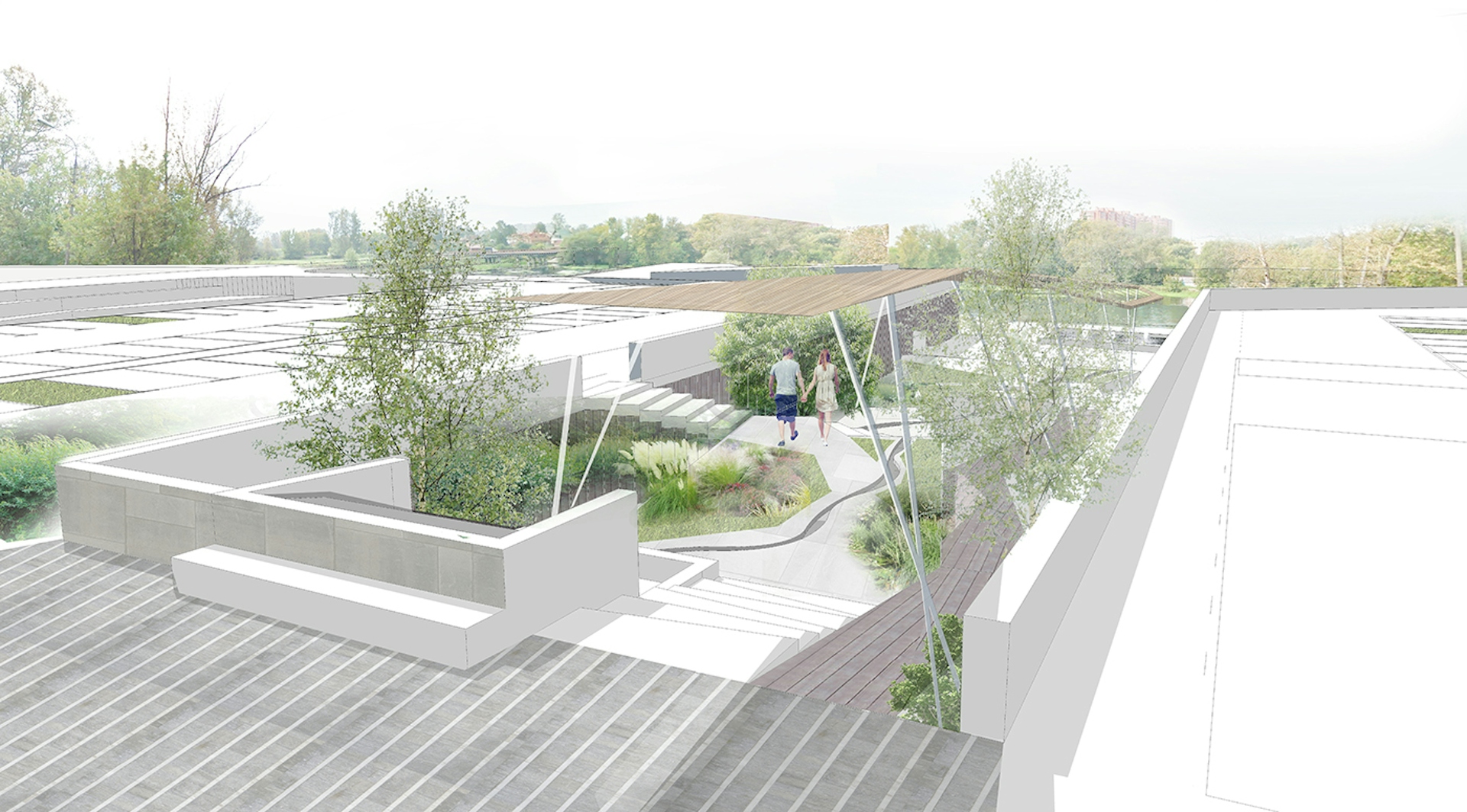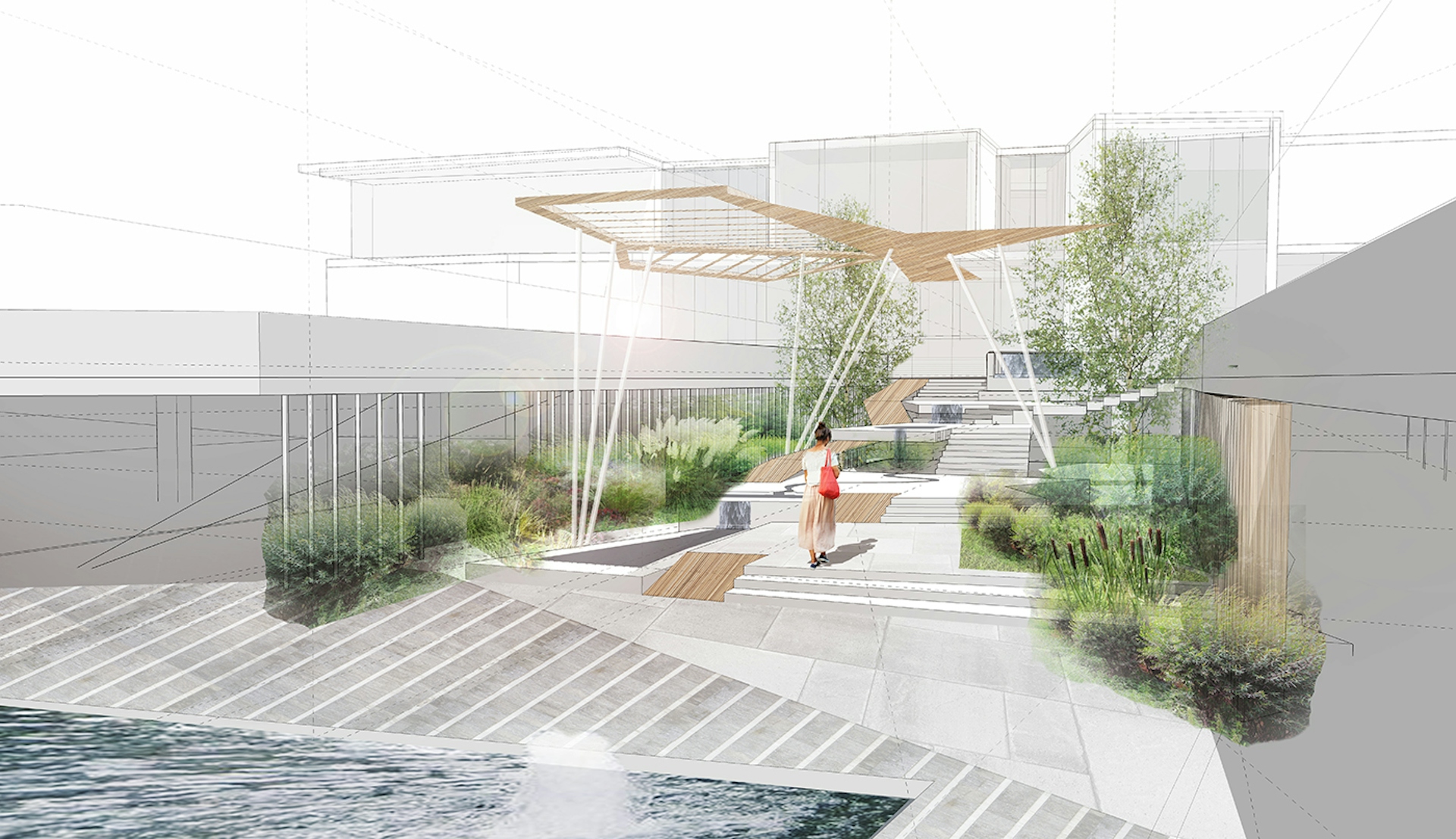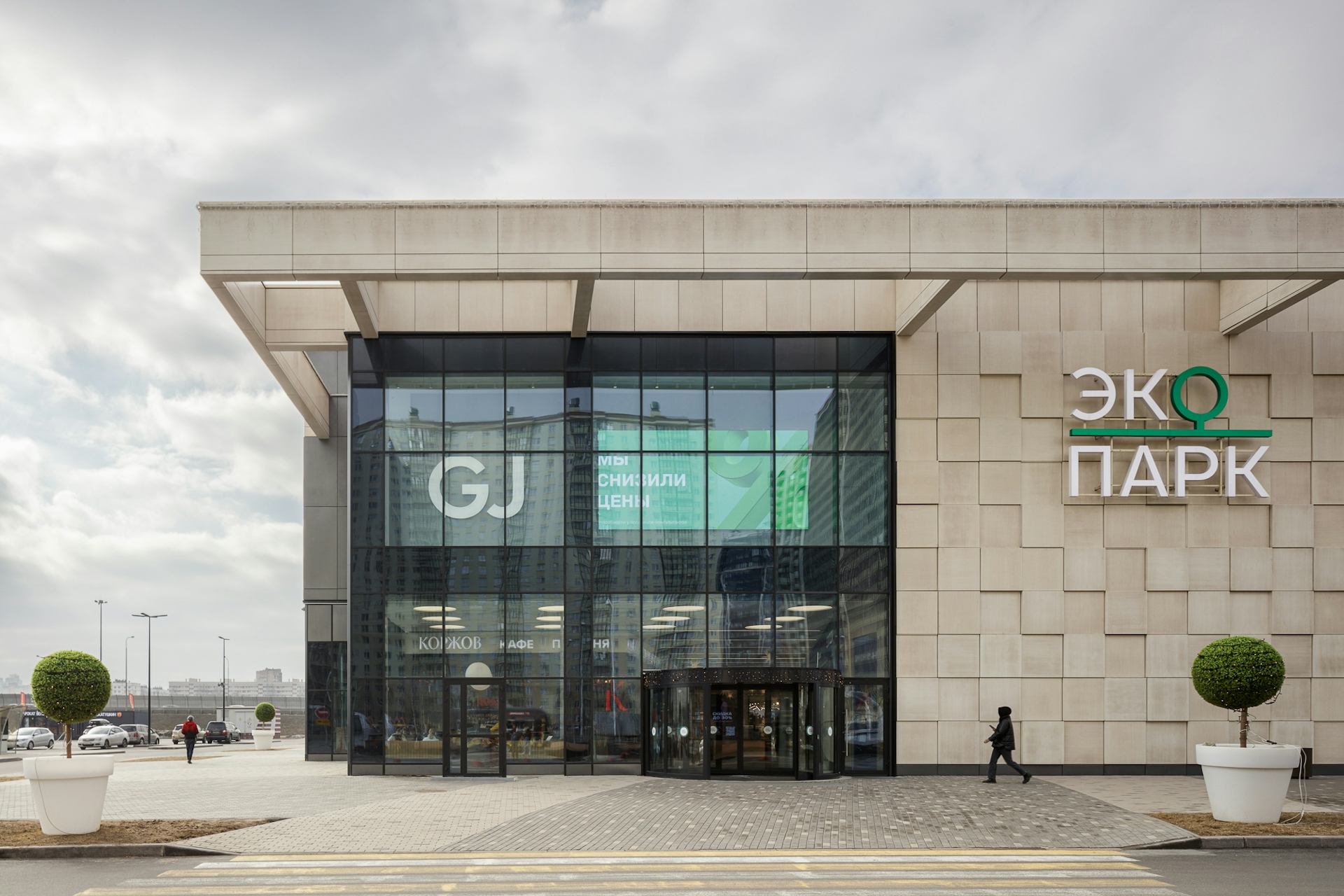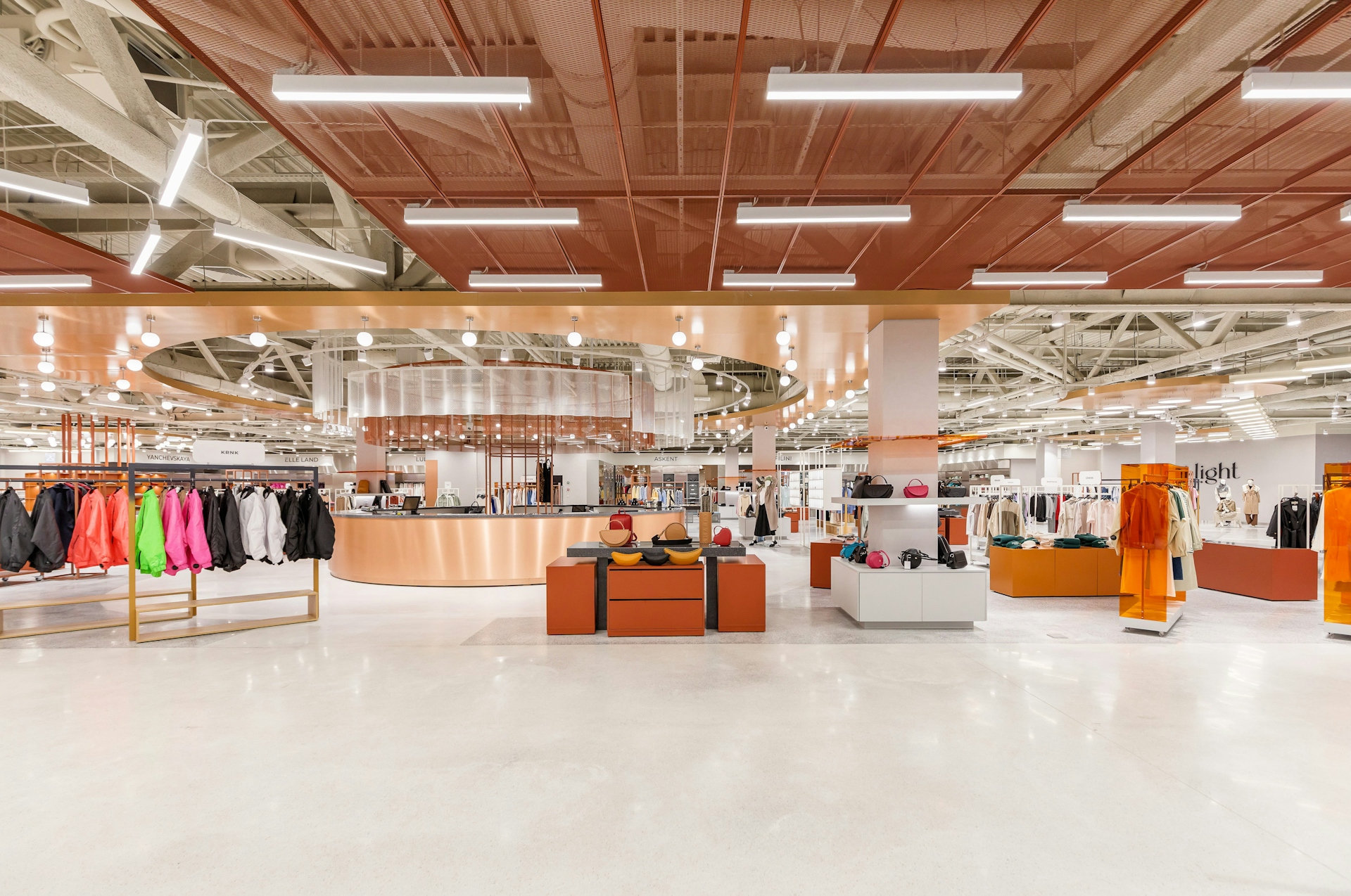Ivanteevka Mall
A unique space integrated into the urban context
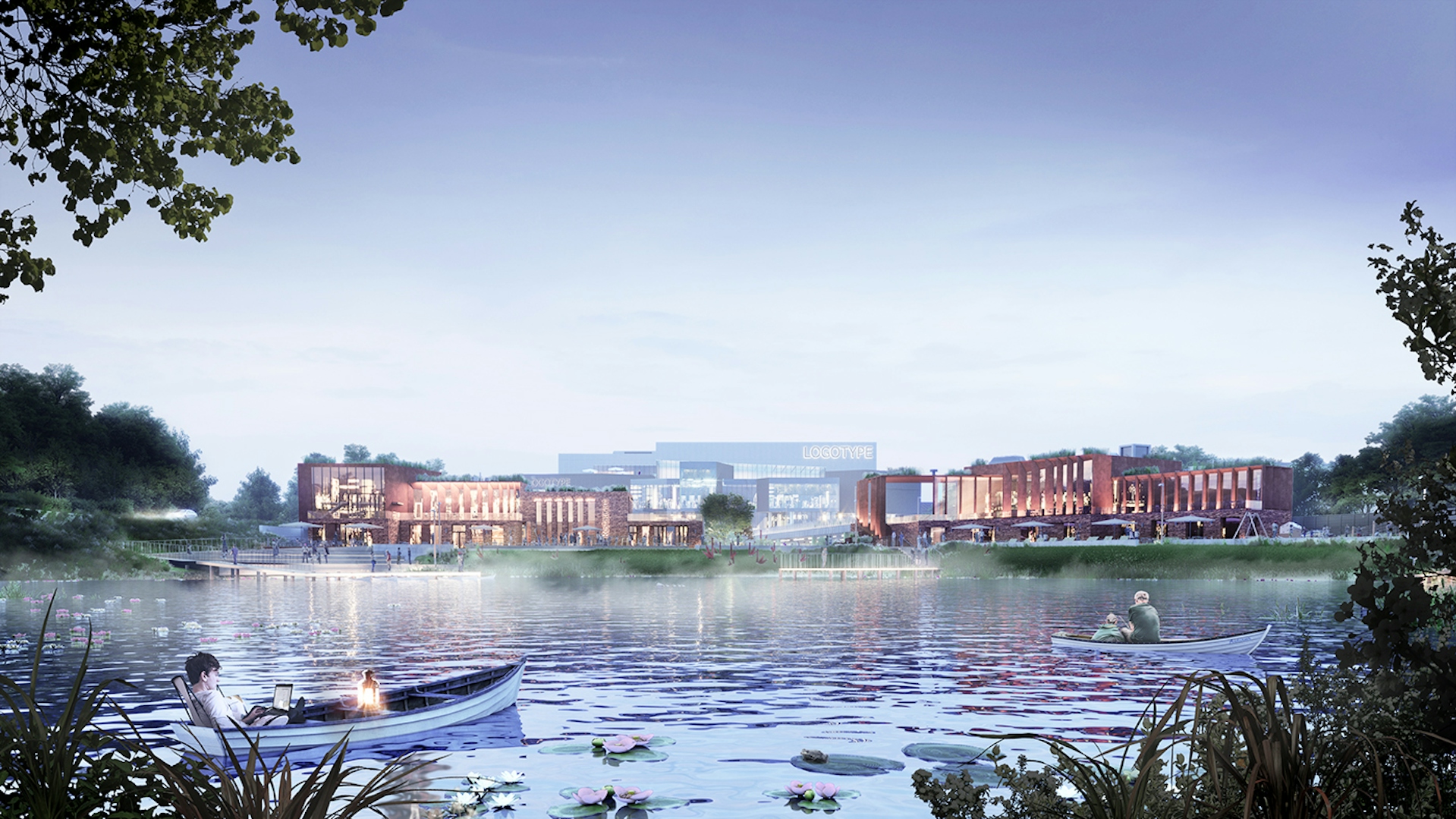
About the project
The task of the project was to find a bright self-sufficient solution and to form a unique space, inscribed into the urban context in combination with beautiful landscape features. For a holistic perception of the project, all its components are needed, so we worked in a single concept as the building itself of a shopping complex with landscaping, and the space of common areas.
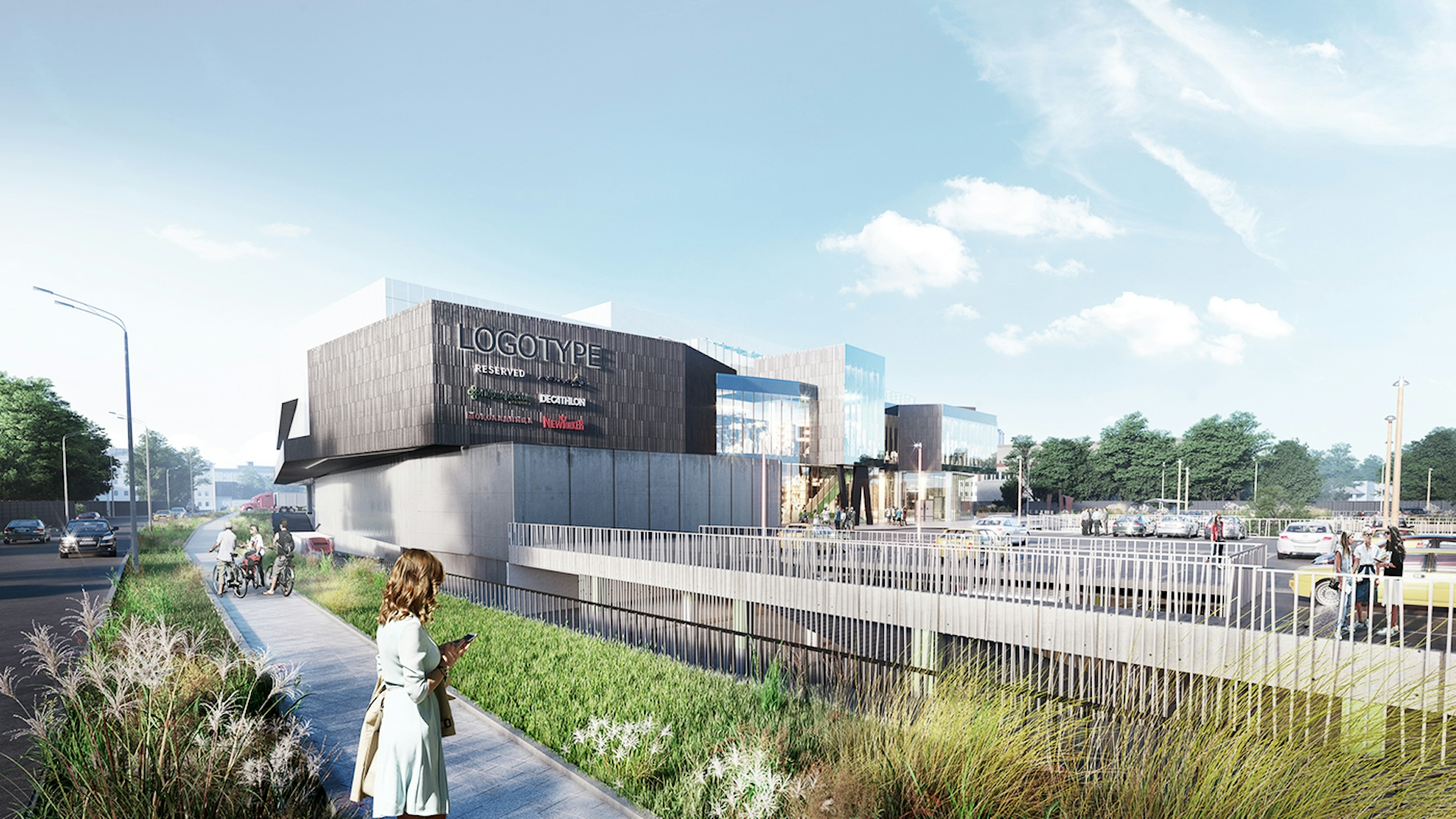
The idea
Zarechnaya and Novaya Sloboda street are forming a triangular plot which is opening to the floodplain of the river Ucha. For us it was important to organize a composition which will be open to water integrity and create a visual connection and pedestrian accessibility of the Shopping Complex to the embankment.
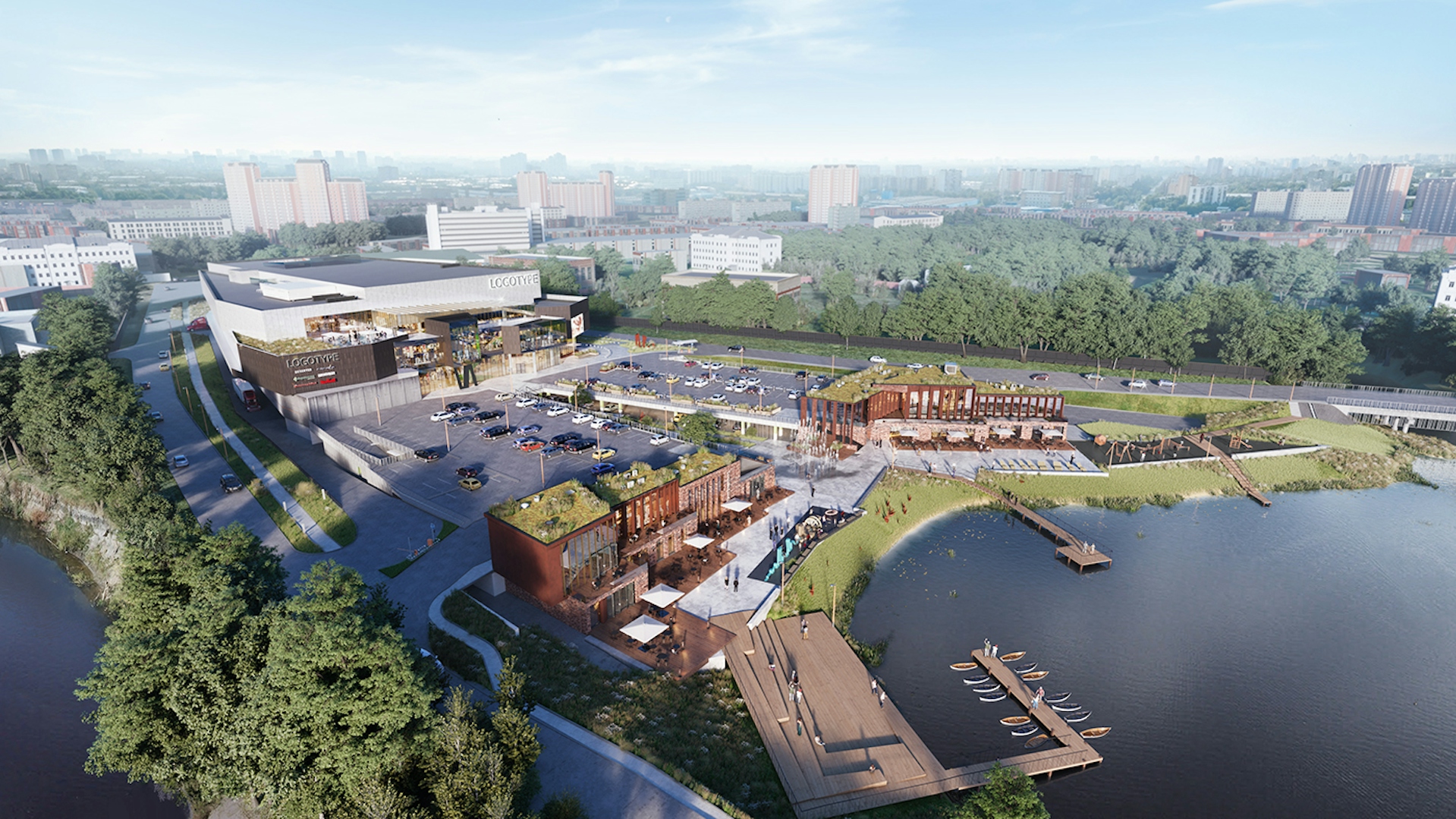
Concept
Composition of the embankment is formed by the pavilions of the restaurant and eco-market. Buildings along the arc around the embankment, creating an arcade, through which as through the front gate we are sent to the main building of the shopping complex through the green alley. In the basis for the shape formation of pavilions included the principles of Greek churches, where on a powerful stylobate erected columns. We used a brick foundation that cites the existing industrial environment and lightweight corten structures that parallel the port buildings. The hierarchy of the heights of the building forms a powerful composition, and creates a modern interpretation of the Greek Acropolis. Multilevel architectural composition of this level rises above the river, the peak of which is the open volume of the shopping center. Cubic structural forms of the building are completed by the "canyon" which is cutting the parking in two parts. The open two-level parking is organized so that visitors can make entry and exit from two streets and have direct access to the landscape corridor between the shopping center and the river. The axis of the "canyon" is directed to the central square of the embankment with a fountain. The theme of water and the smooth transition to it are emphasized by corten steel art objects. These are sculptures of birds, made like origami. This image echoes with the general idea of the project - a combination of nature with the tectonics of our time.
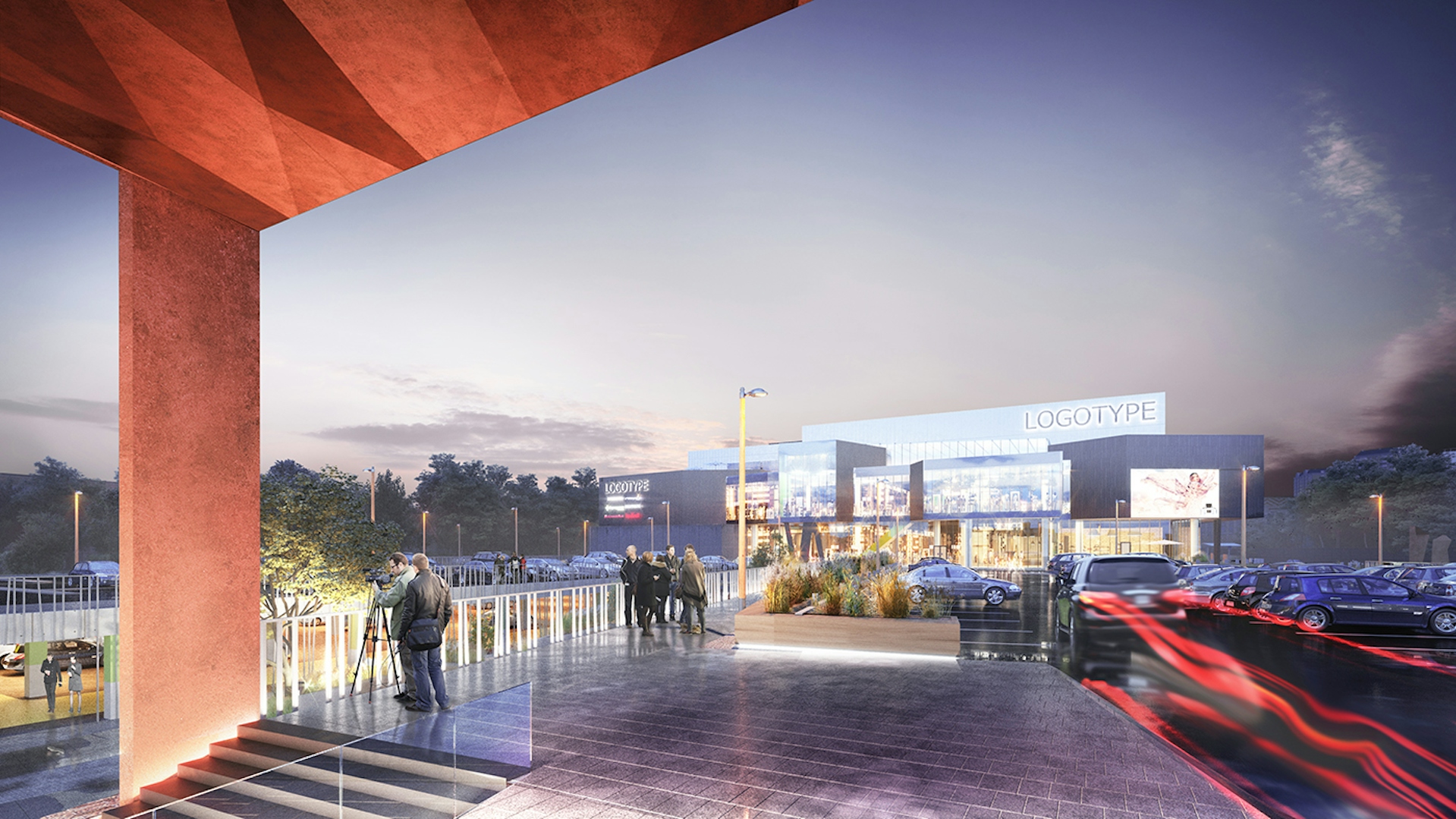
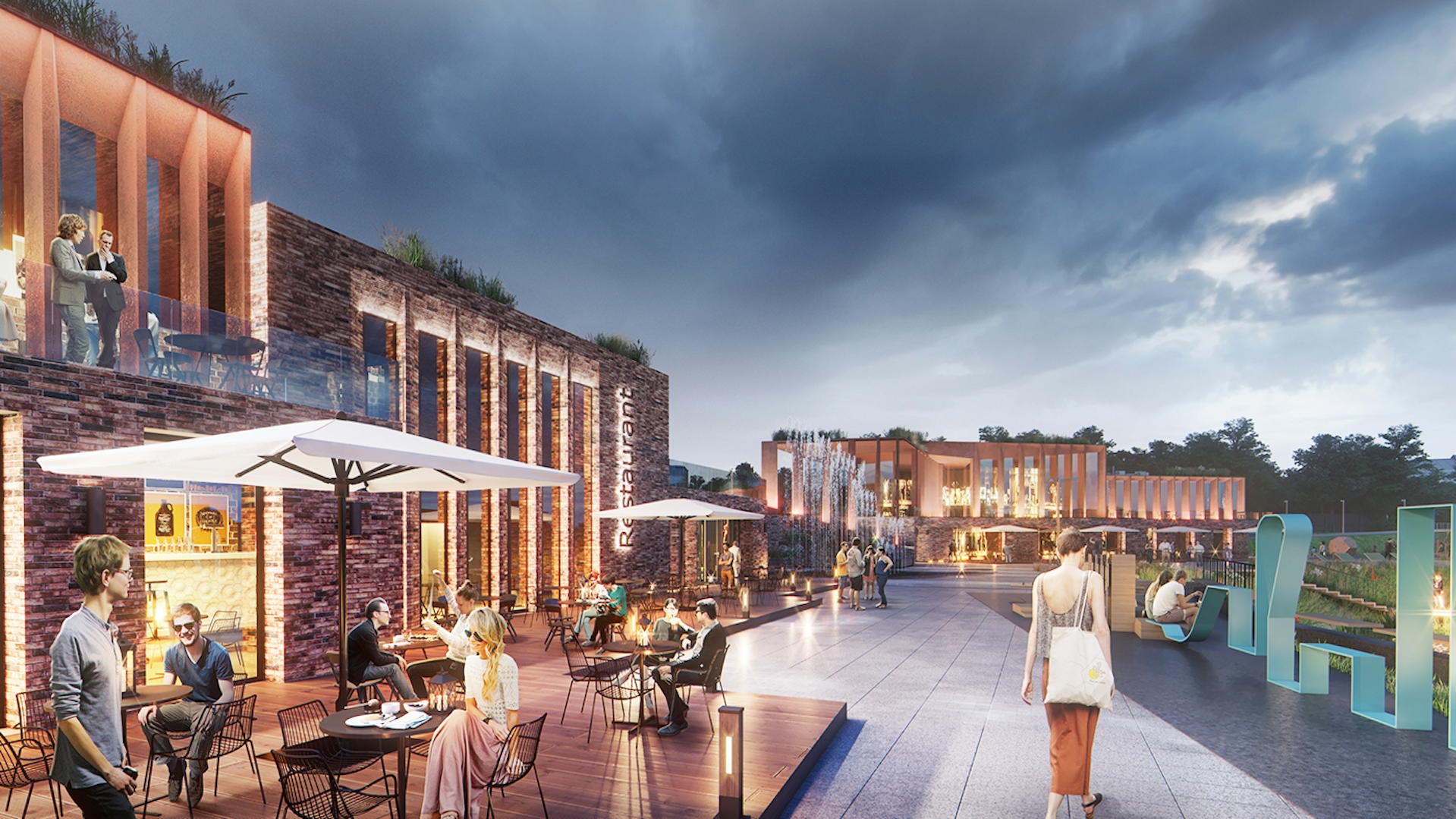
Facade
Overstep volumes of the main facade accentuate the main entrance to the building. Special plasticity of the facade connects the shopping complex with pavilions on the embankment. The main facade is made as much as possible using glazing, which allows visitors to observe the shopping center life from outside. Also from inside visitors have a beautiful view to the green "canyon" and the embankment of the river Ucha. In the facades of the shopping center, we used such material as: clinker bricks, facade tiles (Arch skin), fibre-cement panels, granite and sandwich panels.
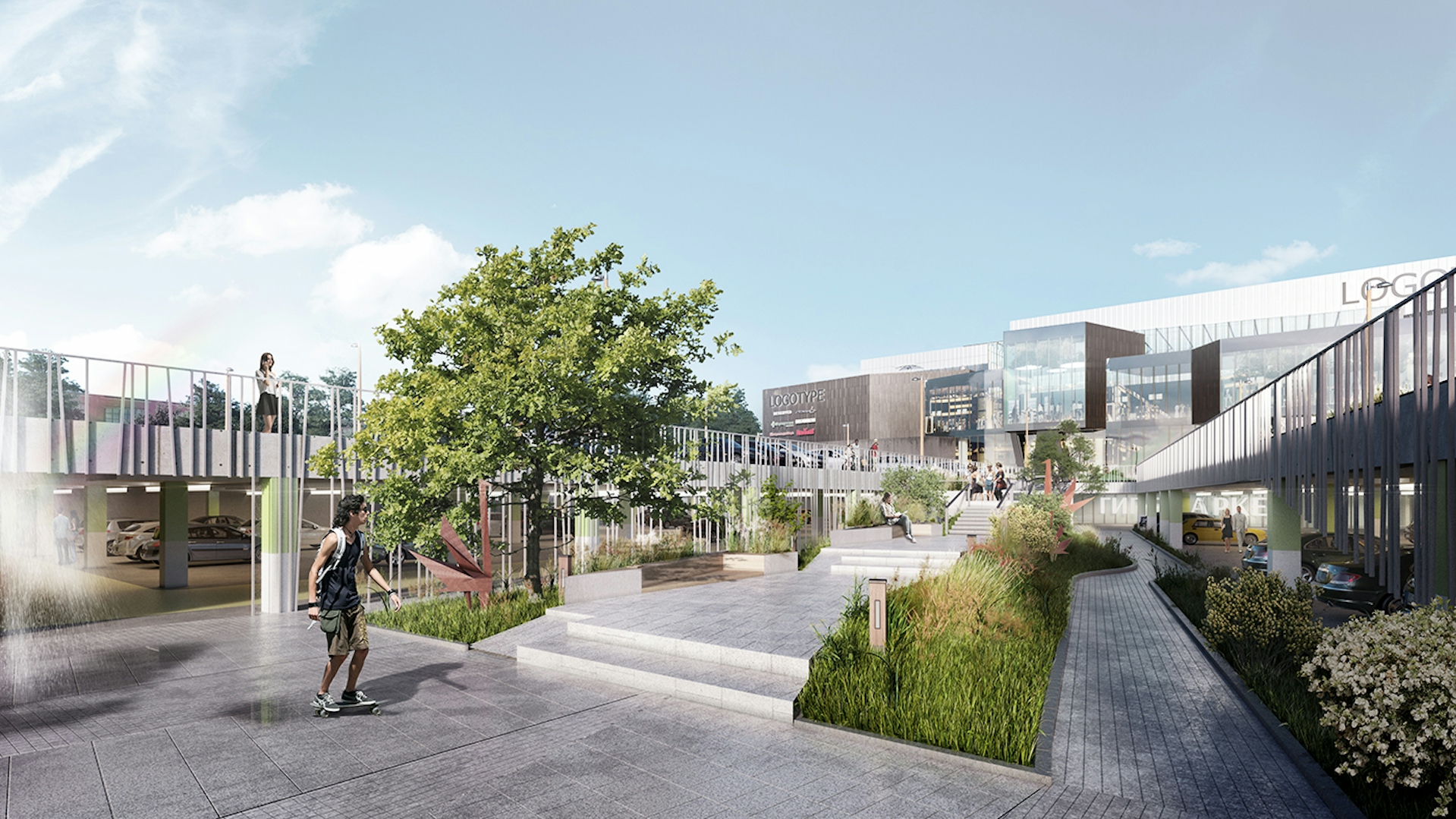
Landscape
The central element of landscaping is the greenery «canyon» (open descent to the embankment from the level of the main entrance to the shopping center). This element is a landmark of the shopping complex and claims about the combination of urbanism and nature. The path laid between the two levels of parking is designed in such a way as to create an impression on the observer of wildlife. Landscape elements use perennials and grasses; it is planned to plant several mature trees with the intention to attract the viewer's attention, from all possible points of the shopping center and the adjacent territory. The slope was formed by four platforms connected by stairs. To facilitate the construction, it was decided to arrange two lower platforms on the mound, and the two upper platforms on v-shaped columns, with the possibility of passage under them. Thus, the transparency of the descent is created and open the view of the greenery and the embankment from underground floor.
