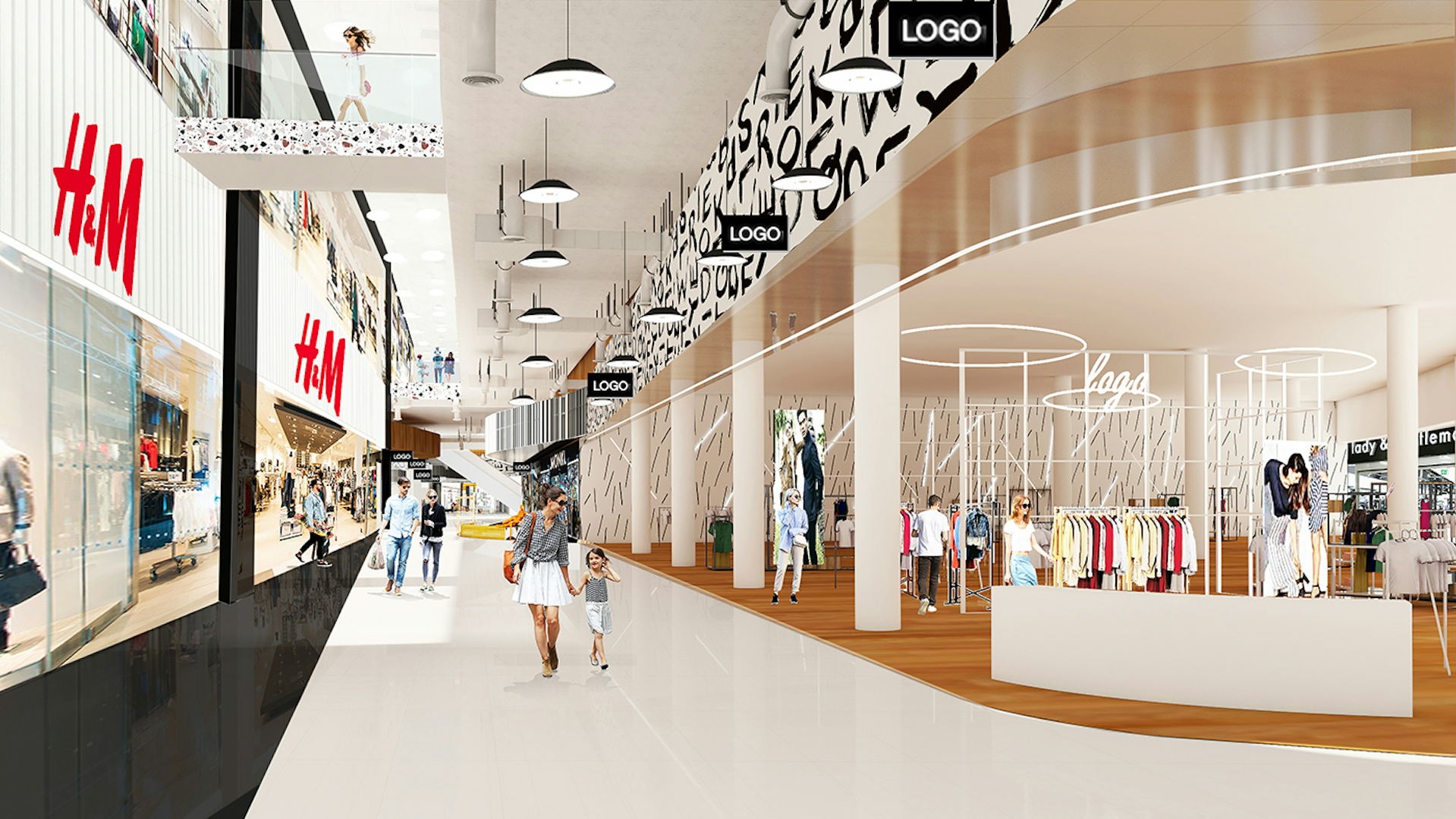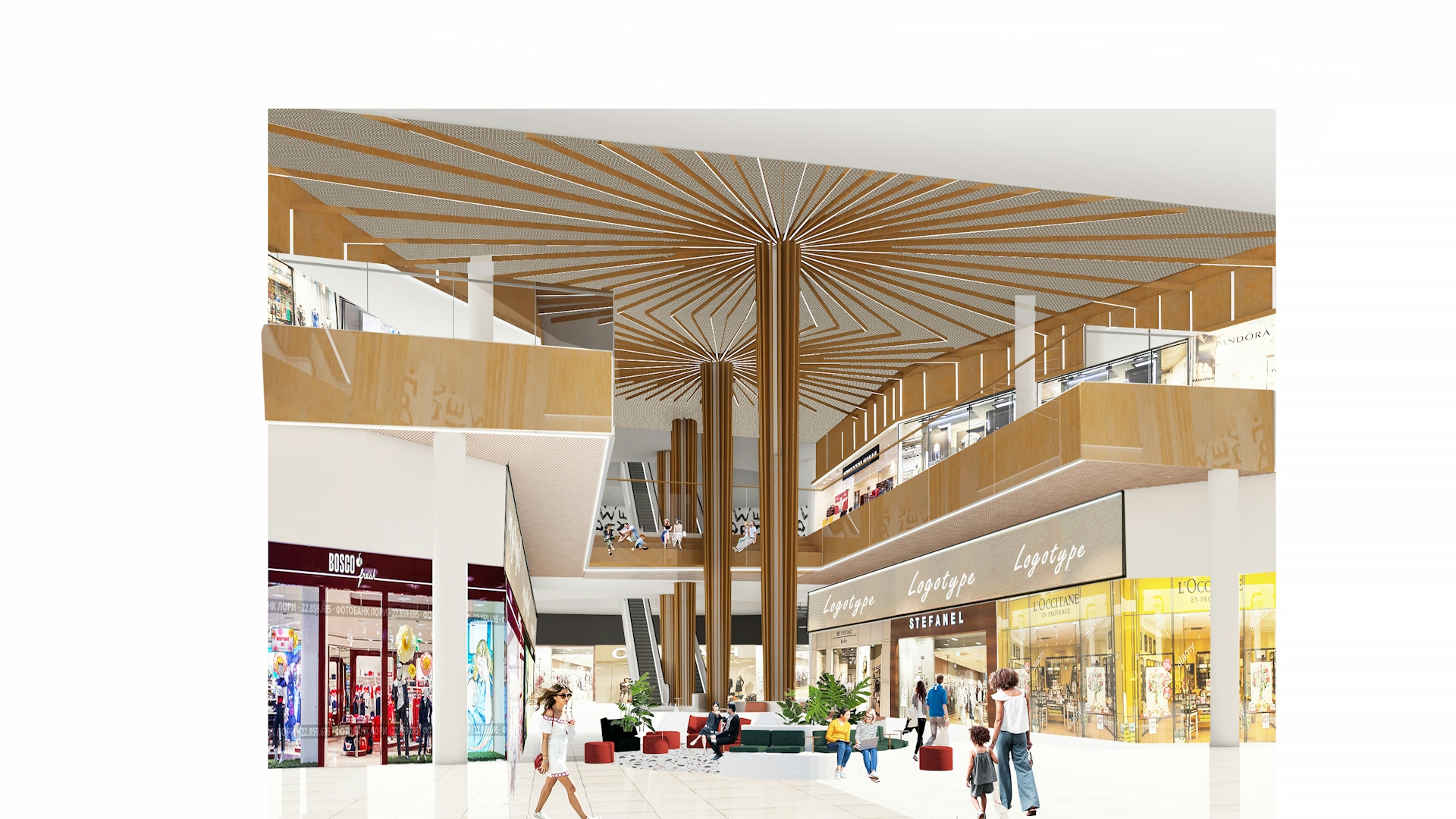Aviapark
Shopping as part of everyday life
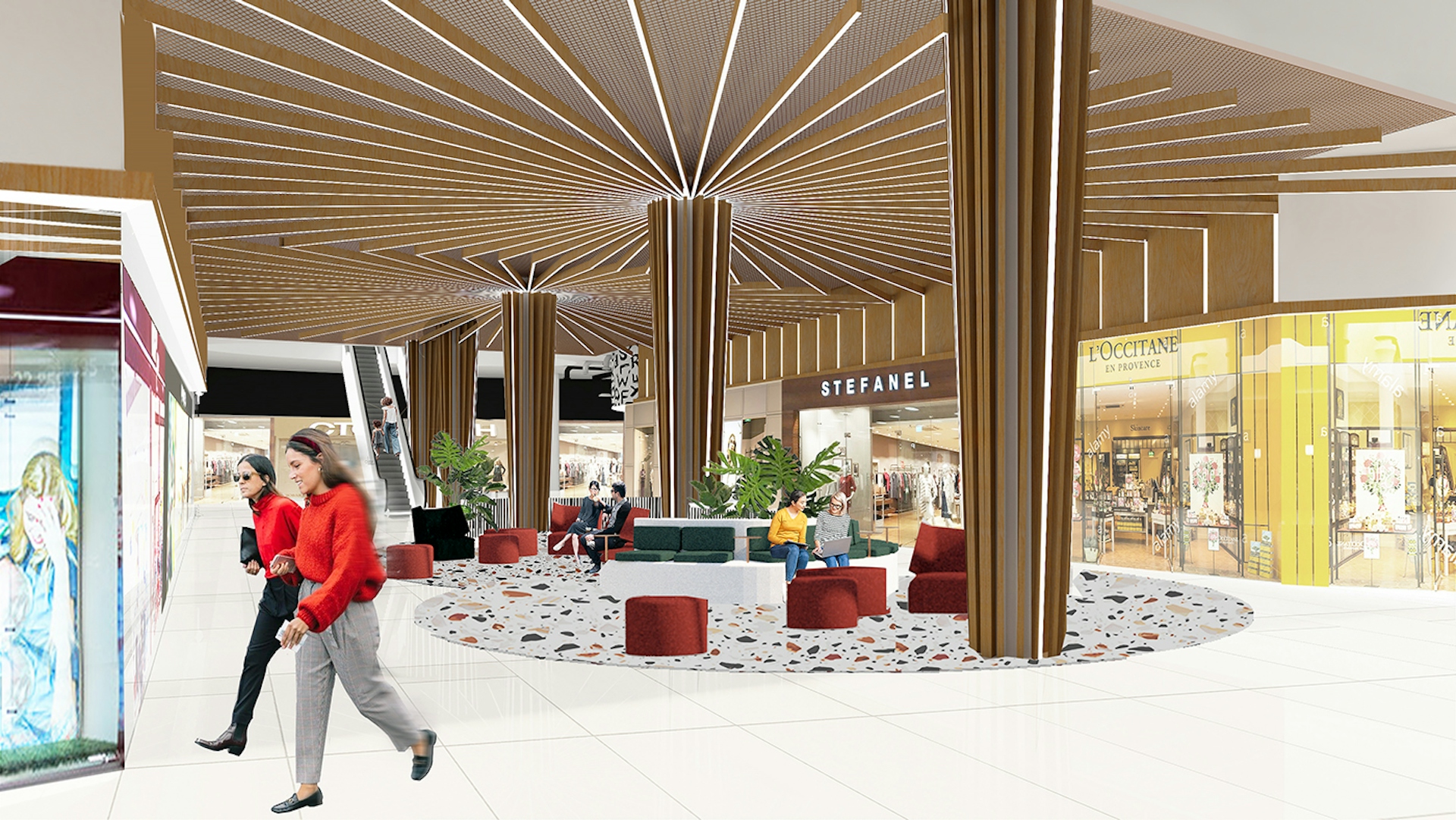
About the project
"Aviapark" is one of the largest shopping centers not only in Moscow, but also in Europe. Its immediate surroundings include the subway, public transportation stops, residential areas and parks. The shopping center is already very famous in the city thanks to the iconic elements of the concept, such as the aquarium, and one of the largest food courts in Moscow. When updating the interiors, we proposed to include new locations in the context of the existing 450 boutiques and restaurants - such places of strength as fresh MarkEAT and Trend Island department store.
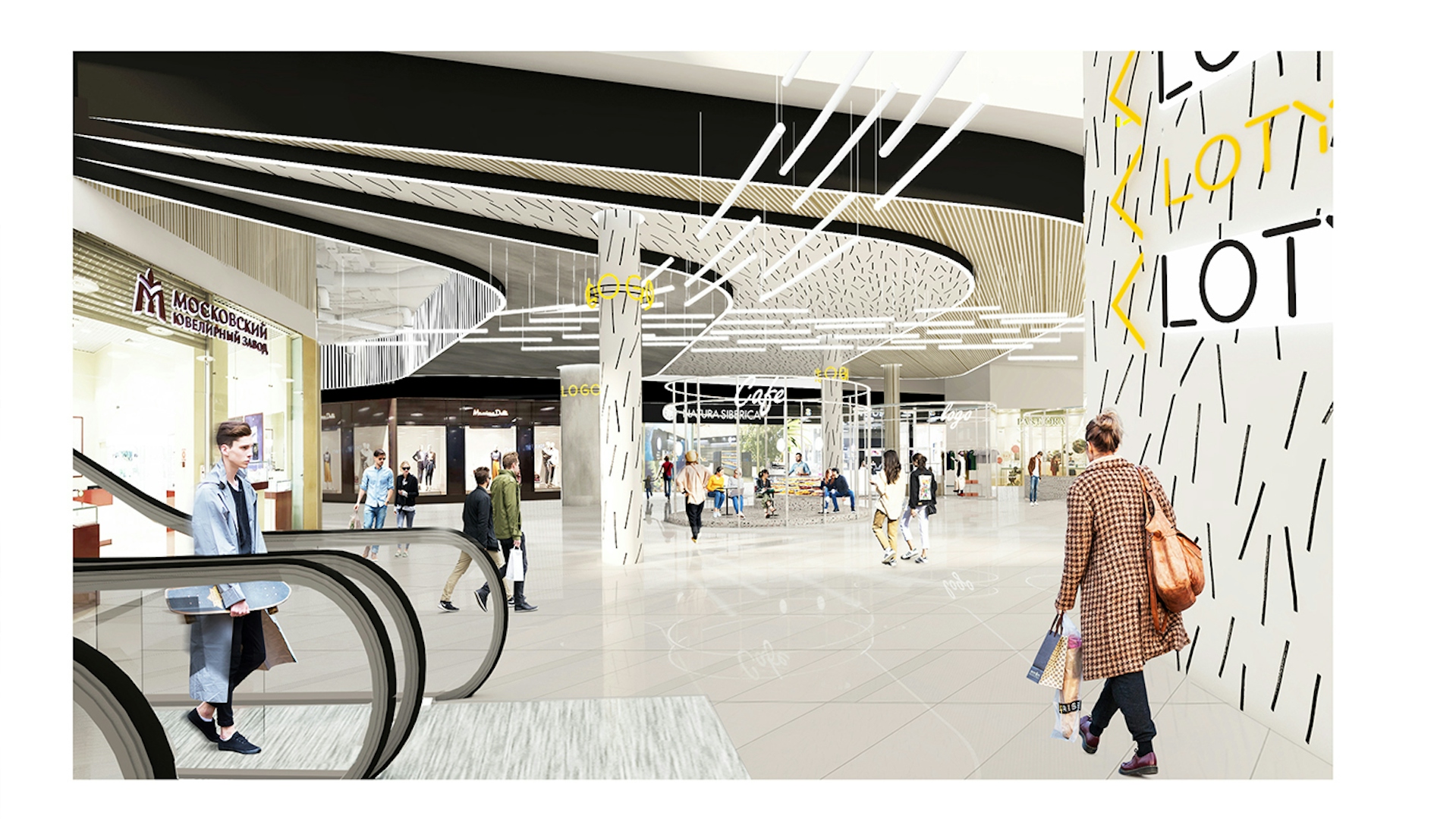
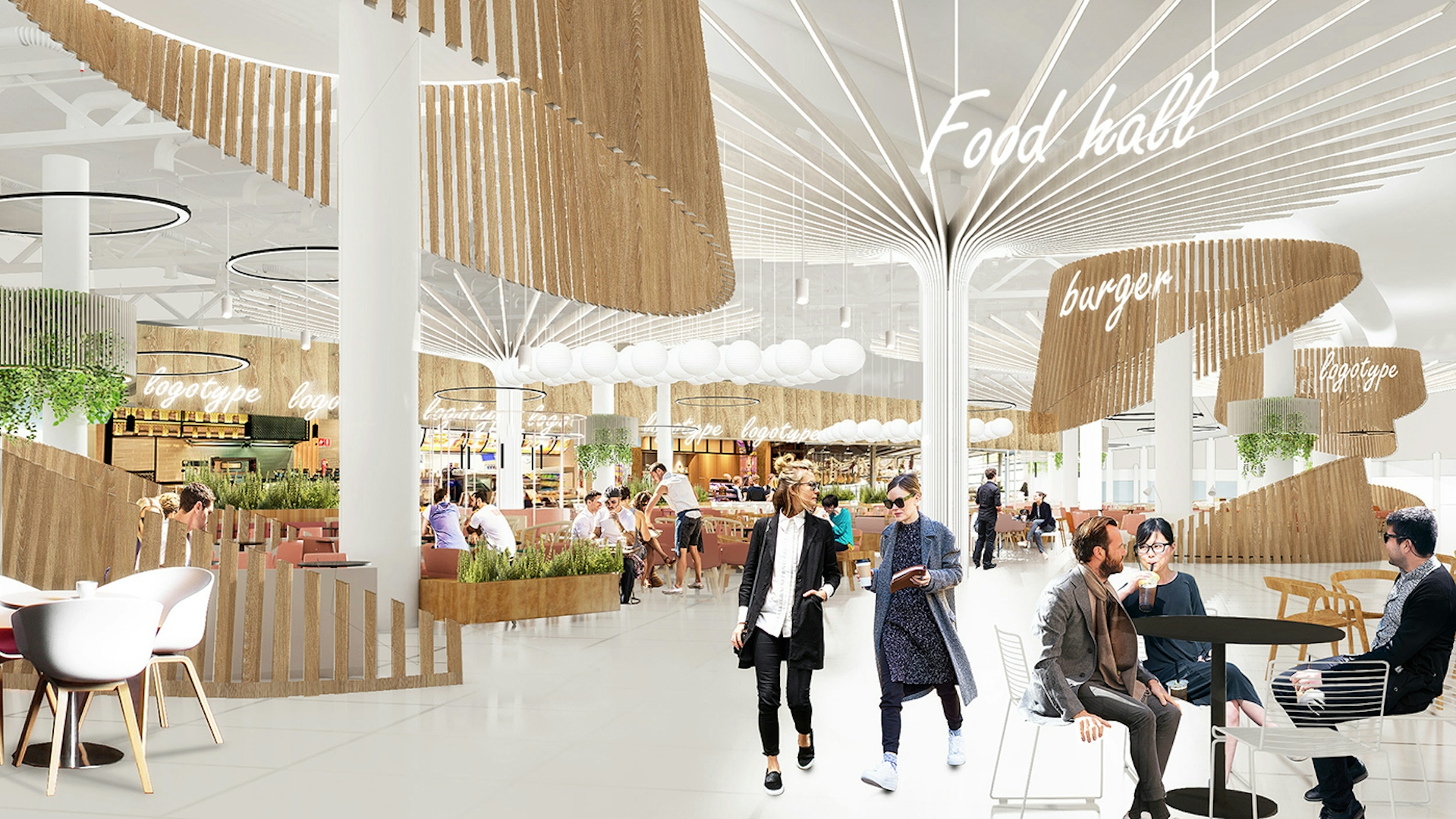
The idea
Recently, we have noticed a demand from developers for reconstruction and renovation of existing shopping centers. In the early 00s, the boom of trade development brought us many interesting openings of shopping centers and malls of various scales. However, it is obvious that 15 years later the design of the interior spaces of the facilities needs to be updated, especially when the competition in the market is so high. The world today is changing very fast and the quality of life is increasing. Shopping has become an integral part of everyday life, but shopping is no longer a goal in itself. Now we are also looking for interesting experiences and want to go shopping in a place where we can meet, hang out, eat and just relax. Our idea is to make Aviapark a more welcoming, comfortable and relaxing facility. The new design integrates well with the existing interiors. Any visitor will intuitively be able to easily find their favorite boutiques, as well as discover unexpected areas in the modern updated look. Shopping at Aviapark thus becomes part of a lifestyle or lifestyle.
Design
The project needed to create an atmosphere of comfort, full of pleasant surprises. We developed new design solutions for each of the zones: the premium retail gallery, the north gallery, the food court and the side atriums. We highlighted information kiosks and stands as new navigational elements. Maintaining the visibility of the stores is mandatory: we tried to make each pavilion more visible and convenient for the visitor. The flow of shoppers in the space should become intuitive. By emphasizing the individuality of each zone of the shopping center, we allow visitors to imagine that they are traveling through different worlds. Keeping the existing storefronts, but playing with suspended ceiling design, furniture, lighting and decorative iconic elements, we offer the visitor an encounter with a new, unique Aviapark.
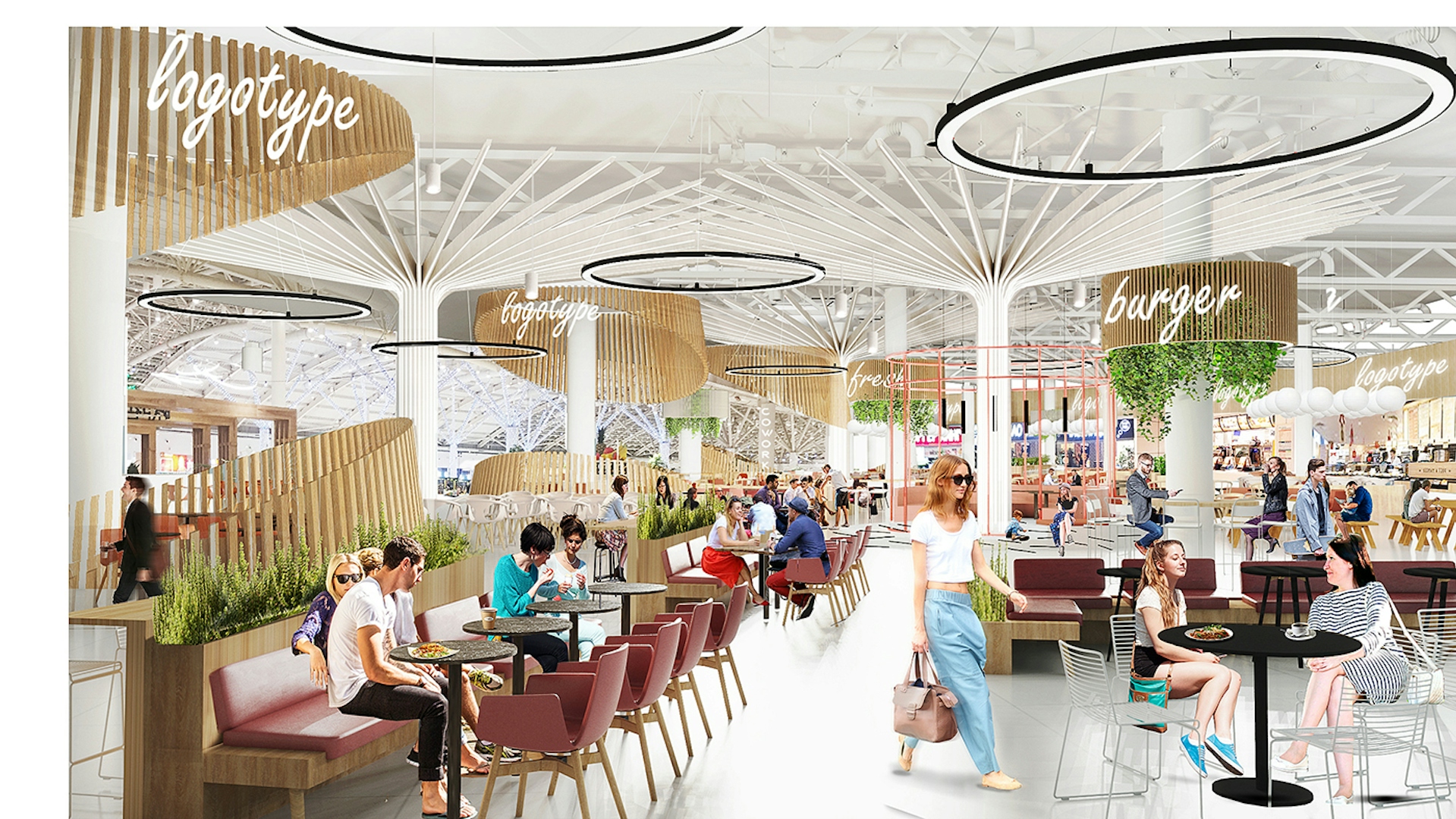
Reconceptions
We believe in the new life and function of the existing spaces of the shopping center and offer two options for reconceptualization: Option 1: "Must have", which will change the overall atmosphere of the shopping center at minimal cost. Option 2: "Cult", which will turn Aviapark into an unforgettable space and enhance its brand and reputation. We propose an open floor plan for the north gallery of corner boutiques that will show the visitor all the storefronts and shorten the long walk along the existing retail corridor. We also want to "elevate" the two levels of storefronts to the floor above.
