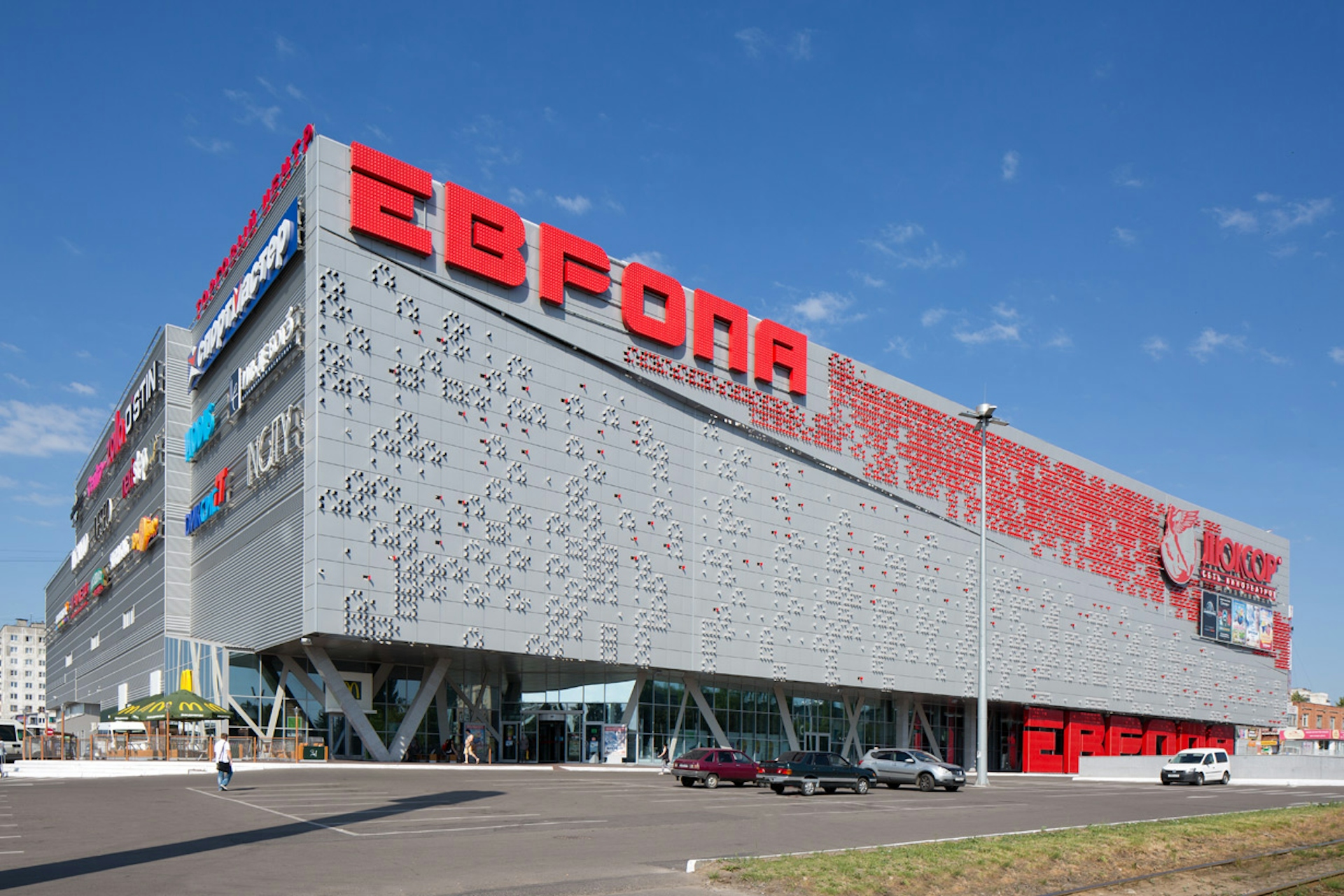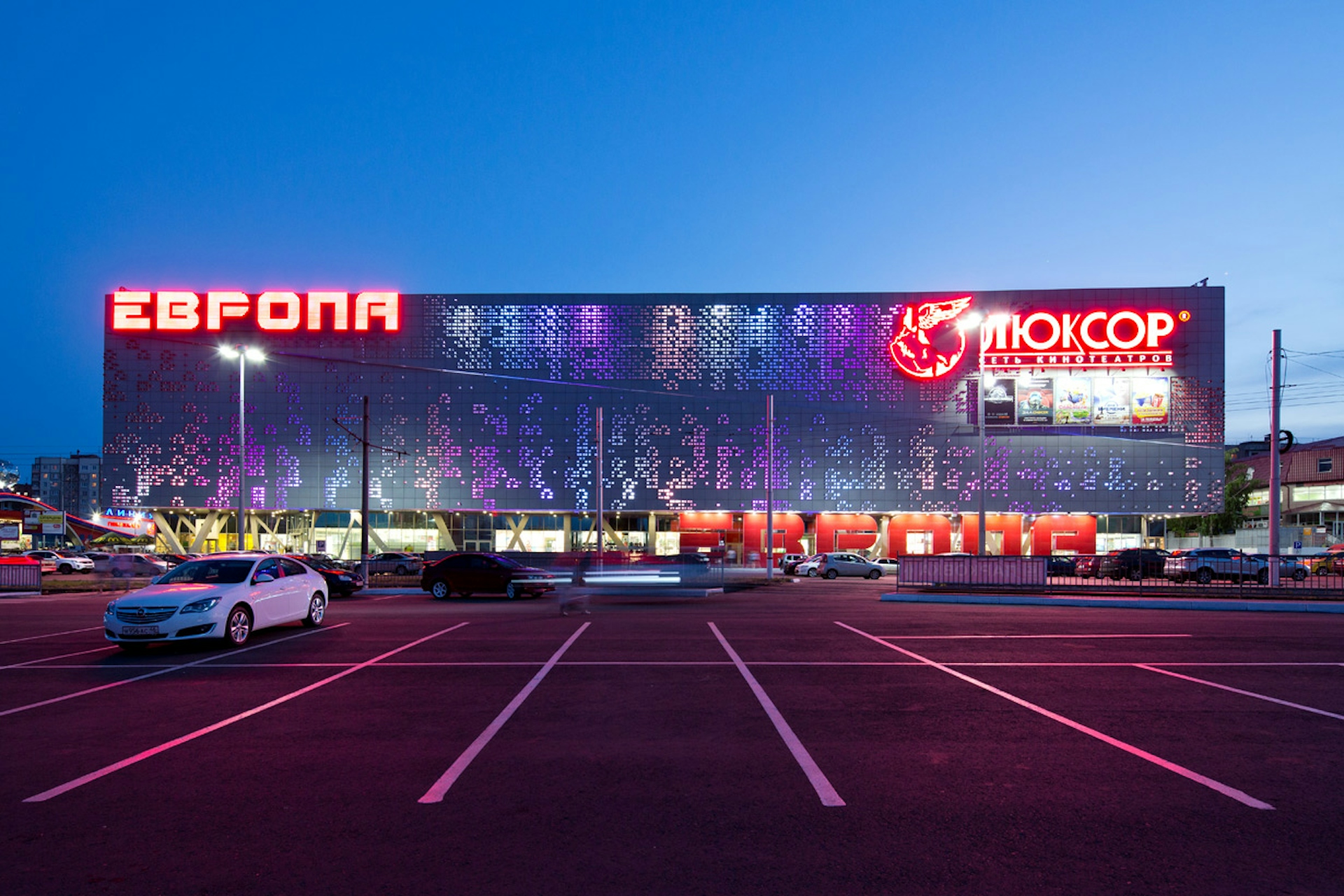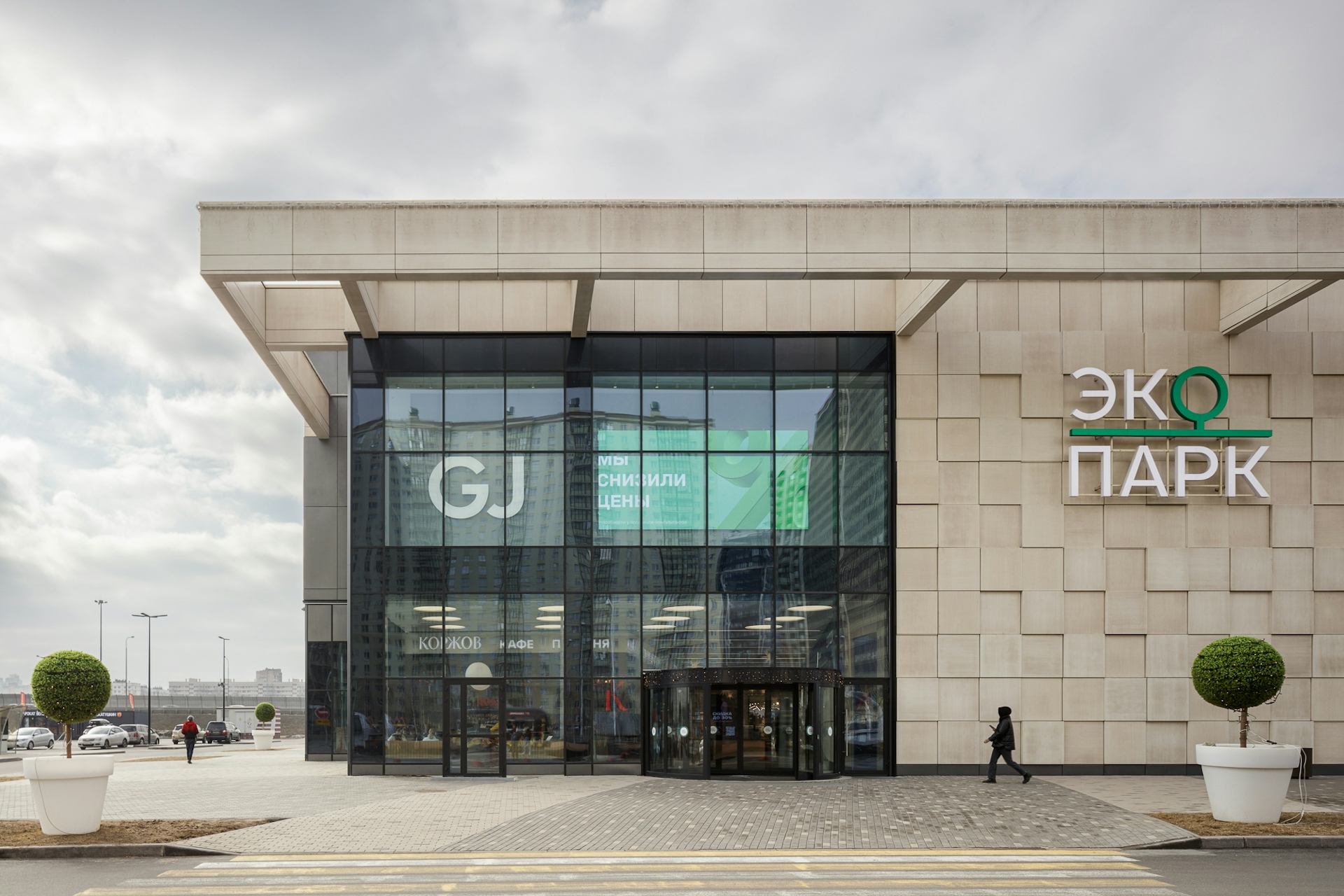Europa
Shopping Center

About the project
We designed the "Europa" shopping center from scratch. We erected, on a simple square plot, a simple three-story building. With a hypermarket located on the ground floor and a multiplex cinema with a grand food court on the third floor. The single main facade is the most powerful one. The building is located at the main junction that joins the northern and western parts of the city.
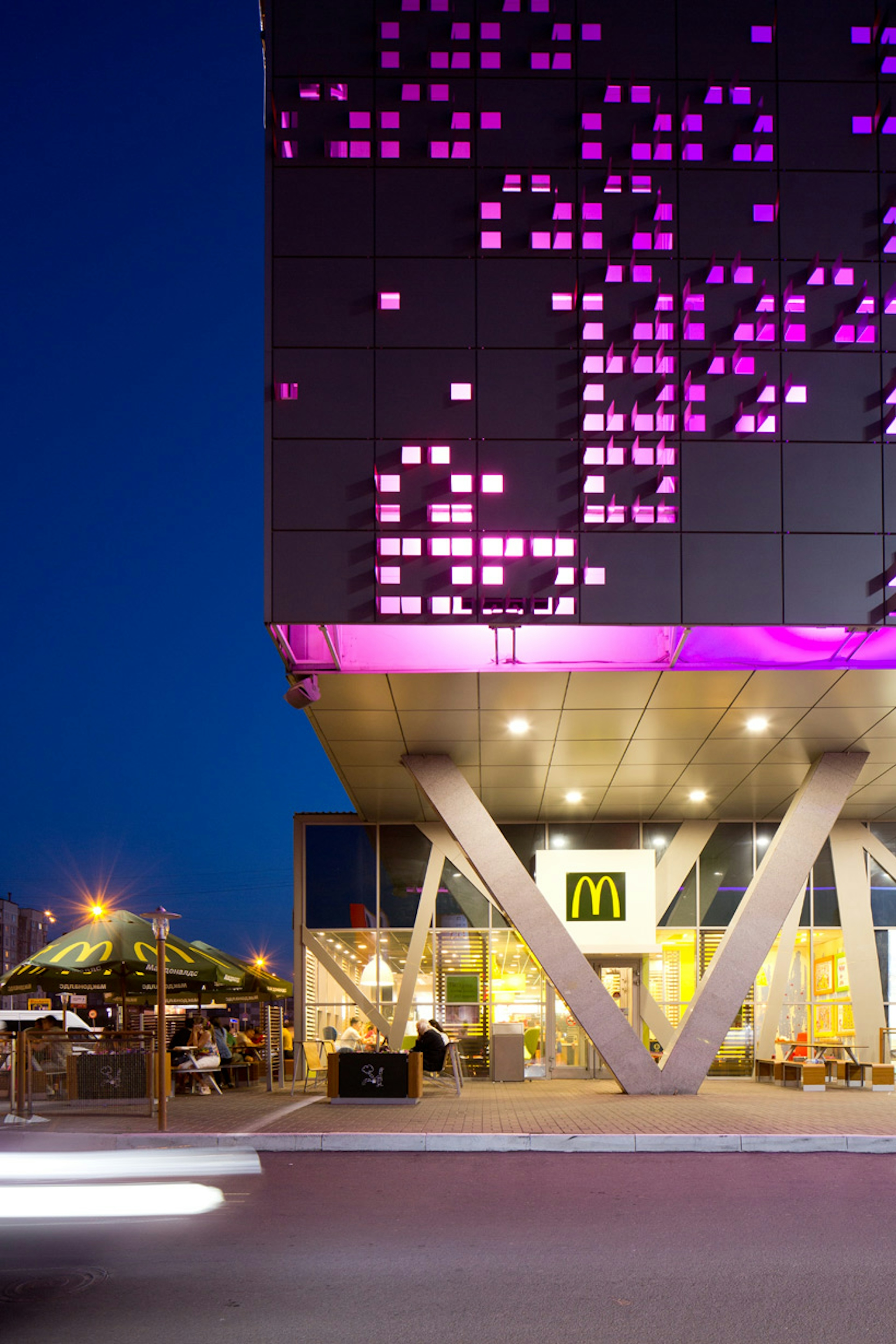

The idea
We managed to create the effect of an almost floating building. It seems to be detached from the ground, a little bit like a big-box hovering in the air. This is thanks to the glazed ground floor with its recessed facade.
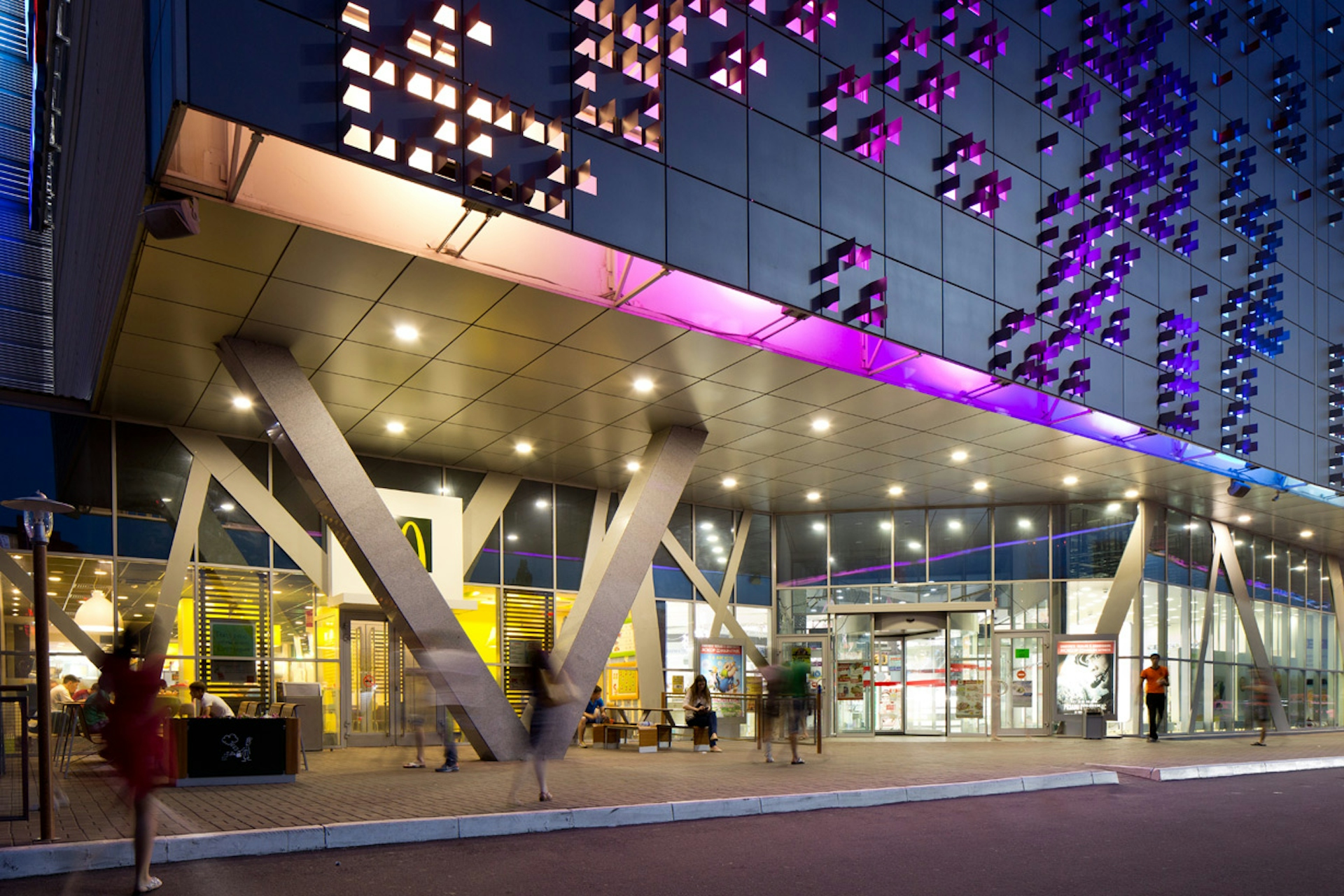
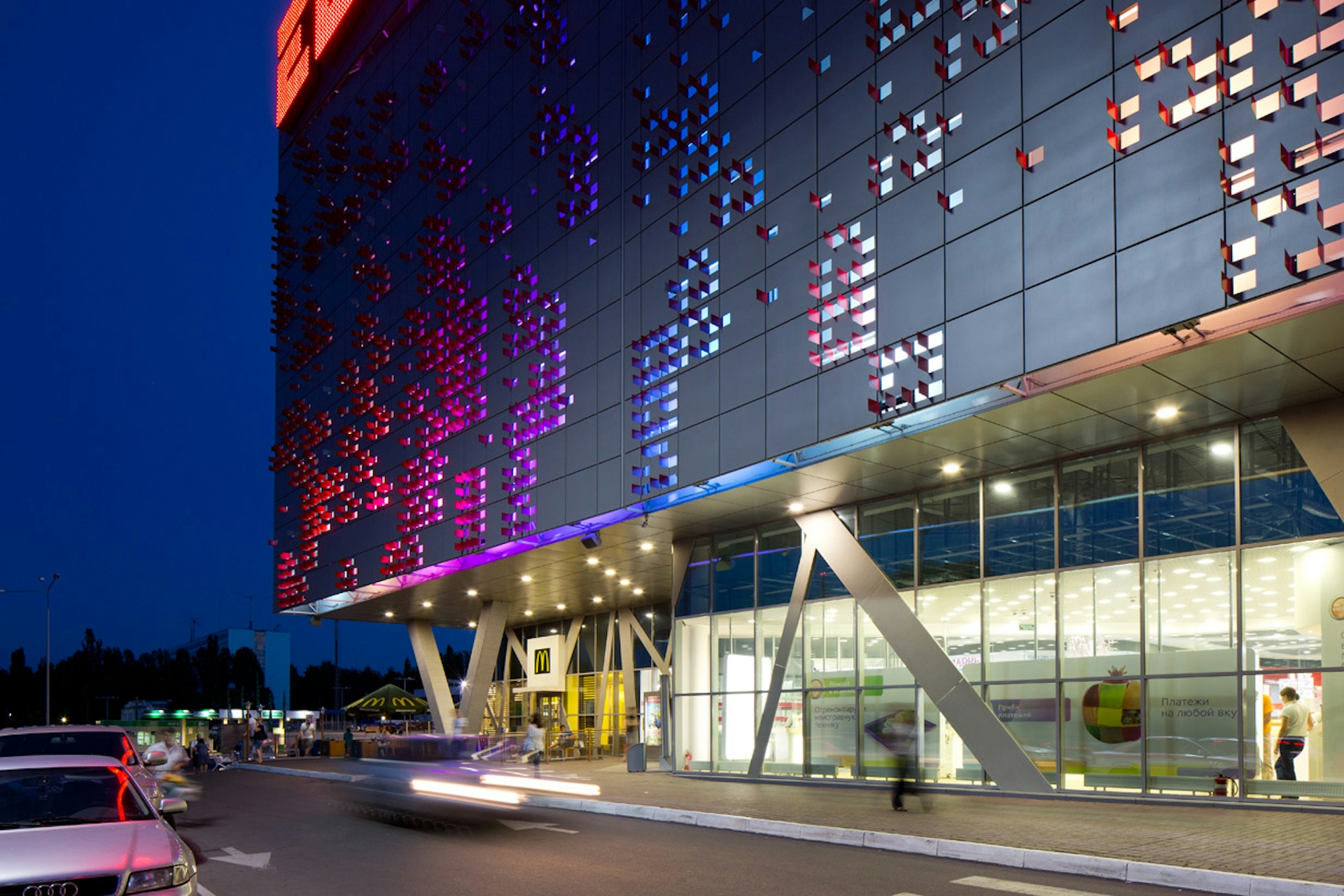
Realization
The perforation looks as if a piece has been cut out and bent around the outside and left there, sticking out. To emphasize the effect, we have painted one side of each element with a bright red color, creating a simple but effective facade detail. The building seems to be detached from the ground, a little bit like a big-box hovering in the air. This is thanks to the glazed ground floor with its recessed facade. The second and third levels are supported by the V-shaped columns and huge three-dimensional logotype with the name of the shopping center.
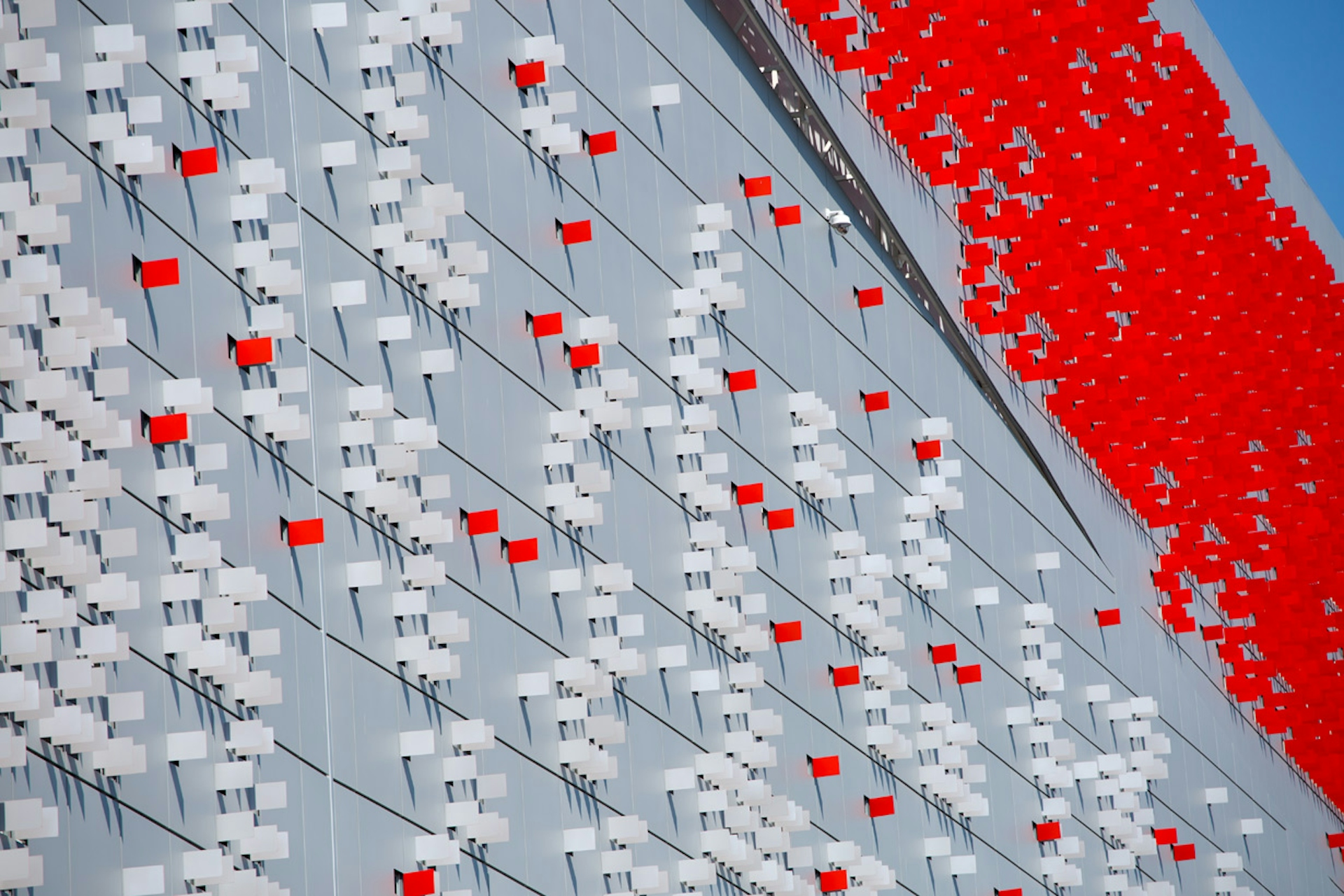
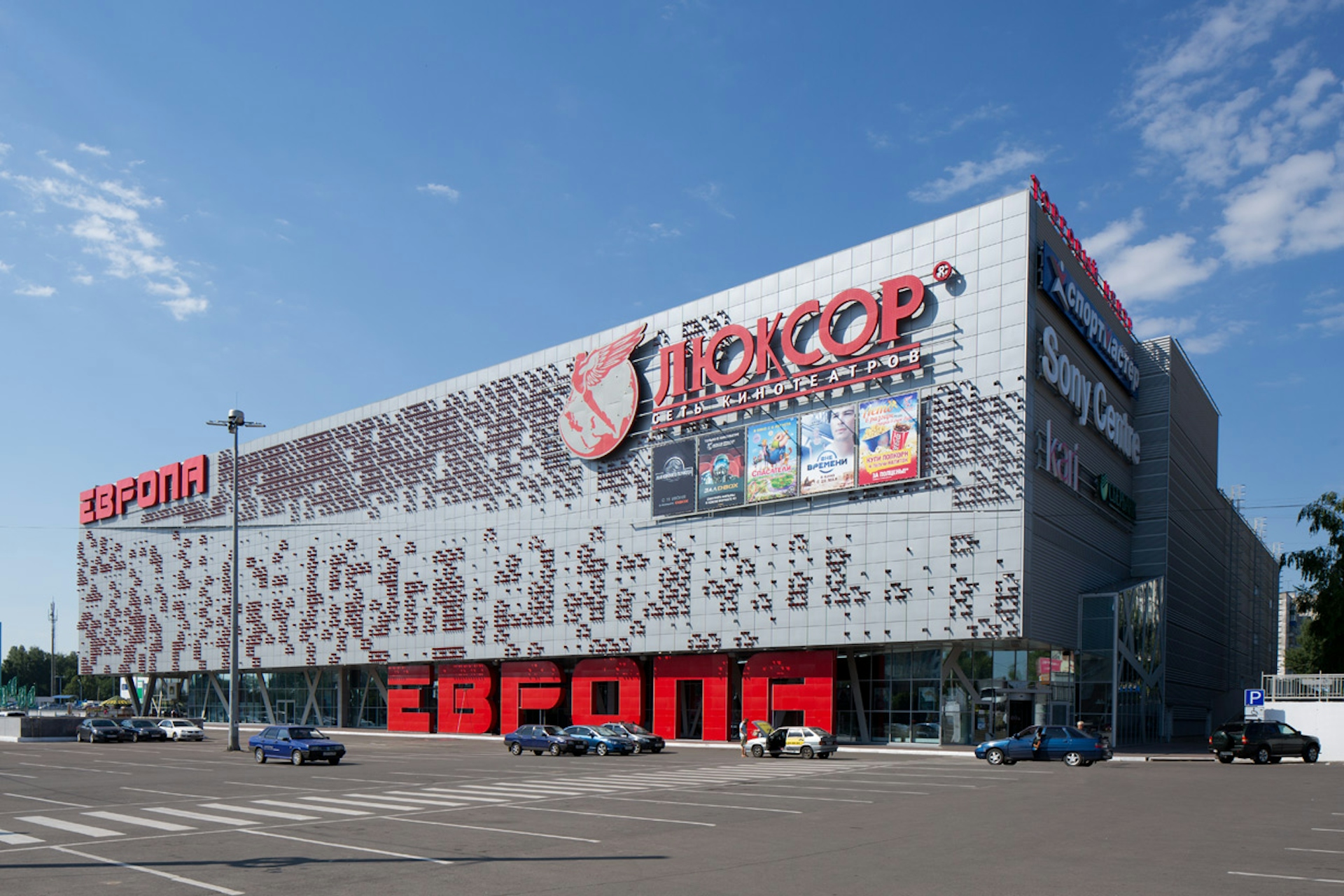
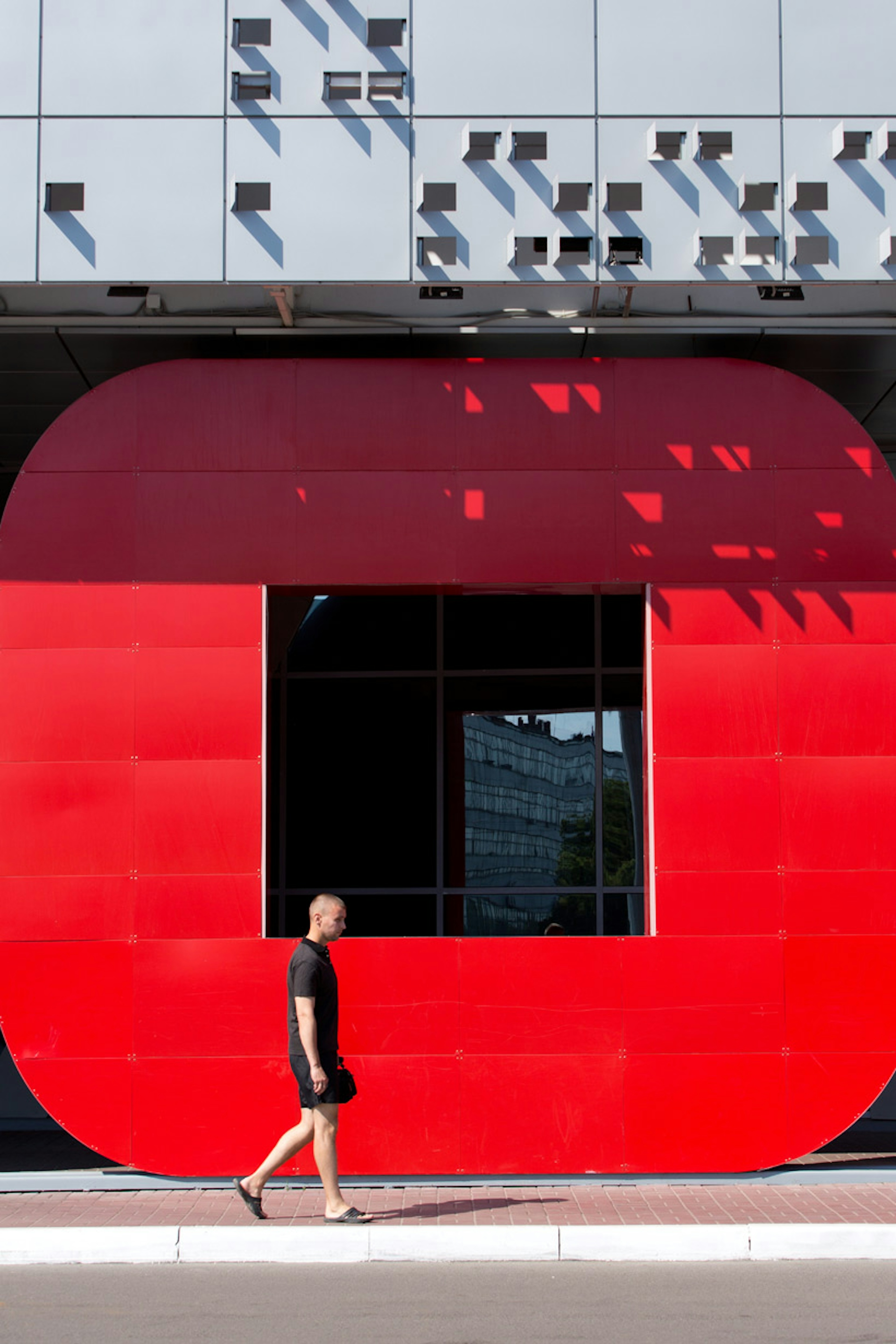
Facade
The design idea for the façade came about as a result of playing with the two main viewpoint directions from that route. The rectangular-shaped façade was divided diagonally into a lower and an upper part. The lower part was pivoted toward the east and the upper part toward the west. The perforation of the façade gives it a 3-D aspect, especially at night when the light plays off it - creating a colorful spectacle behind the wall and through the perforation.
