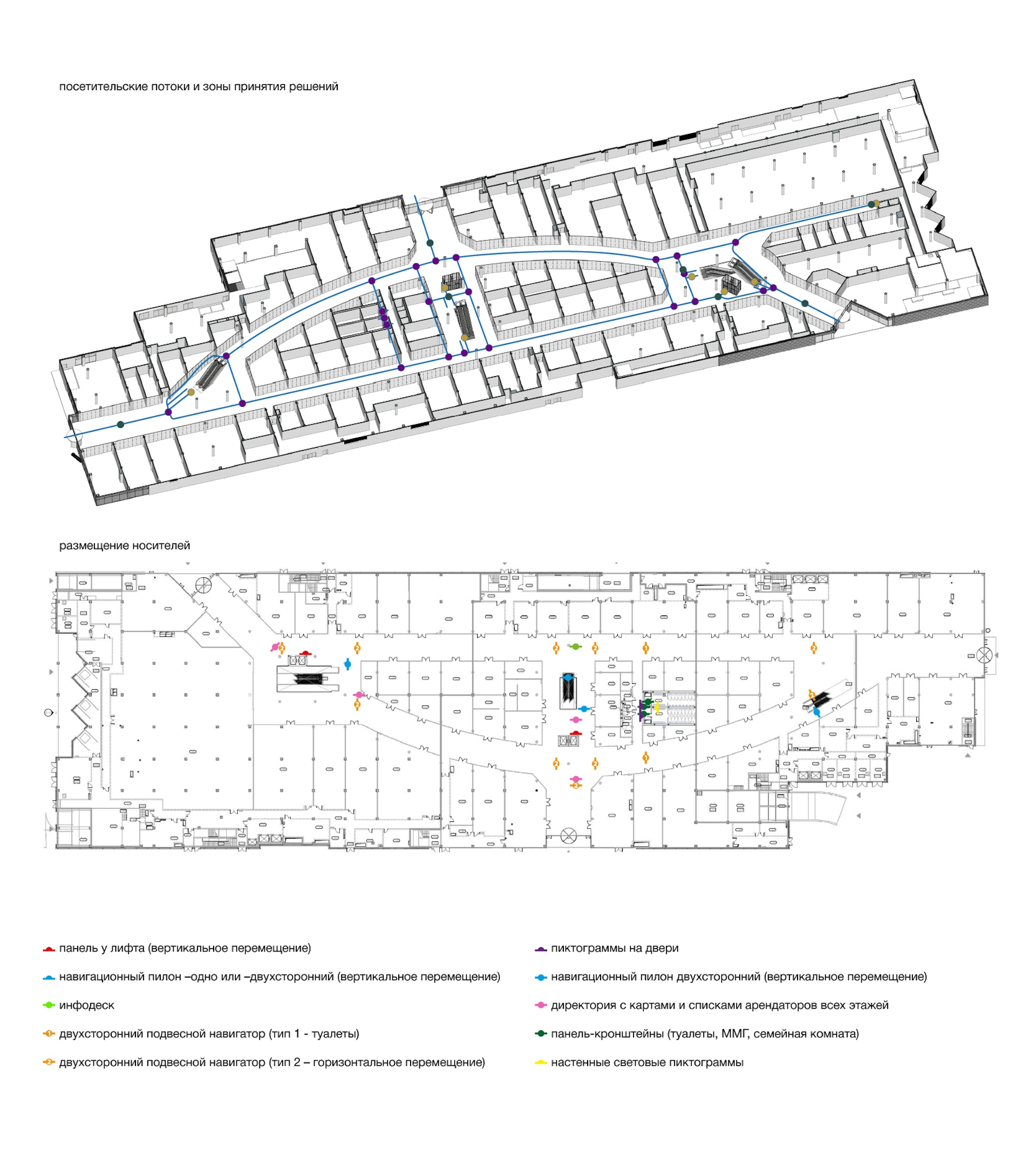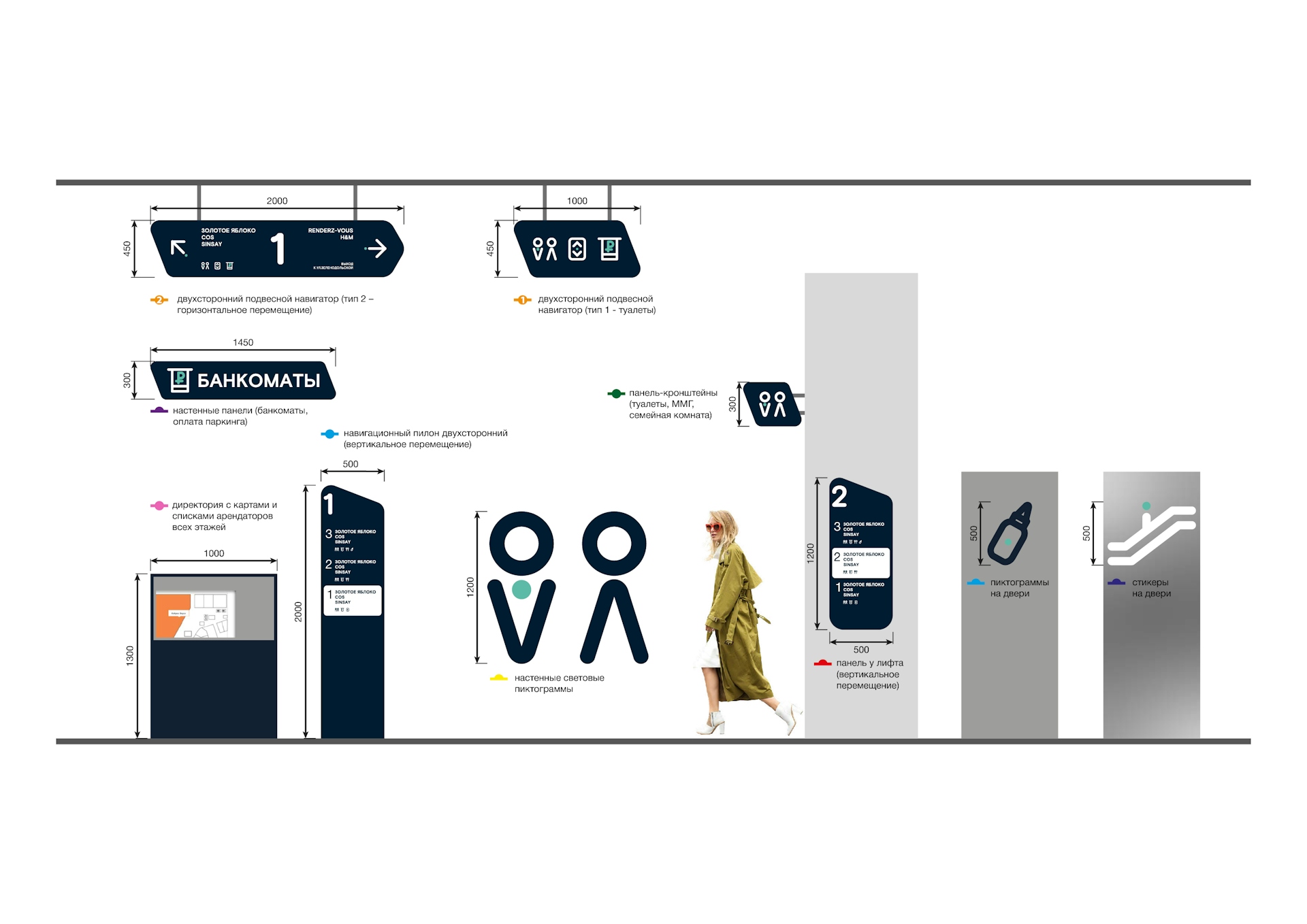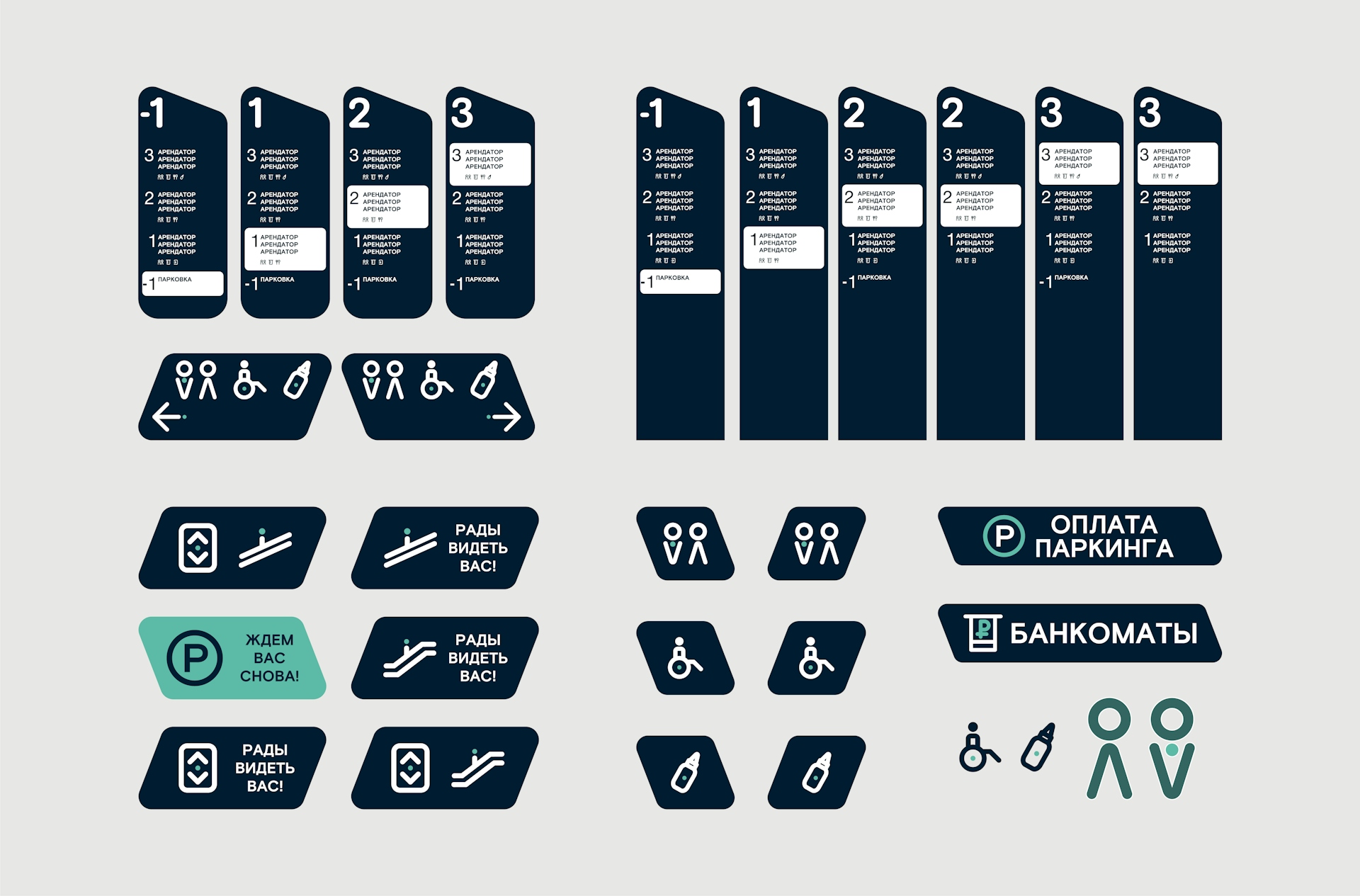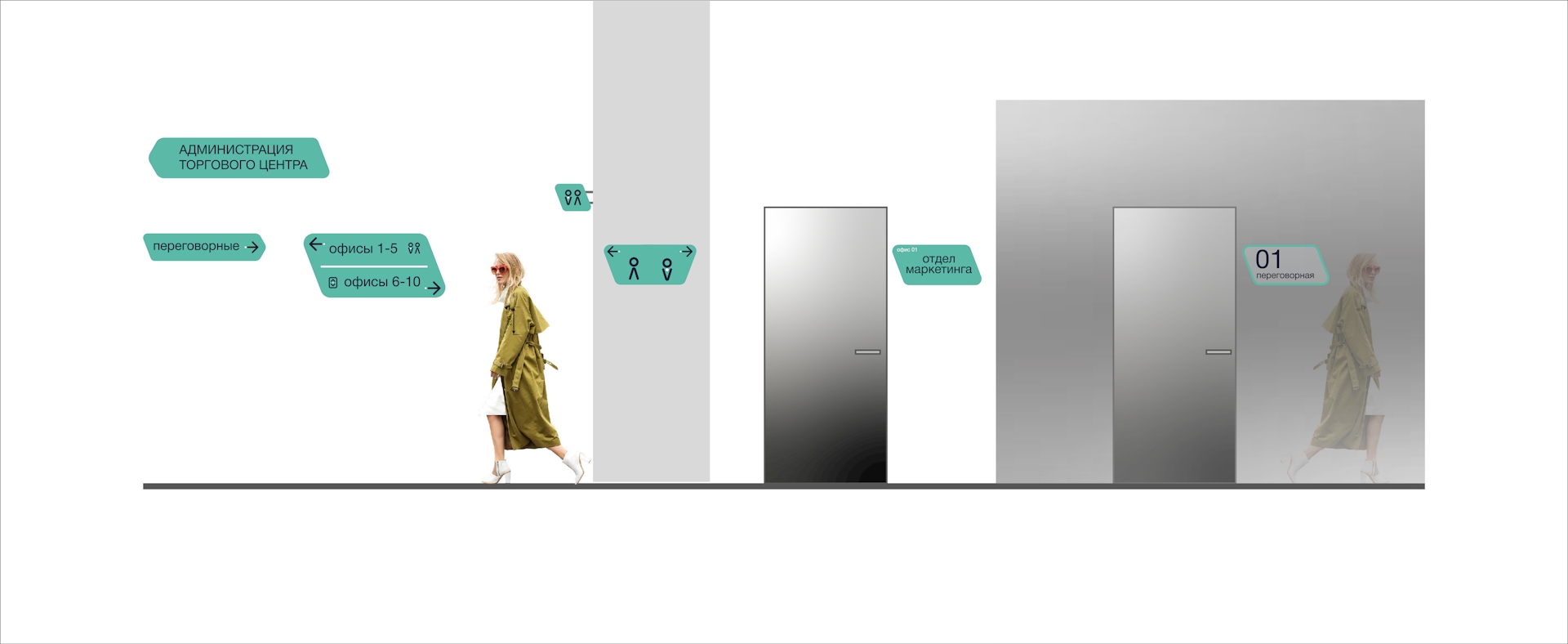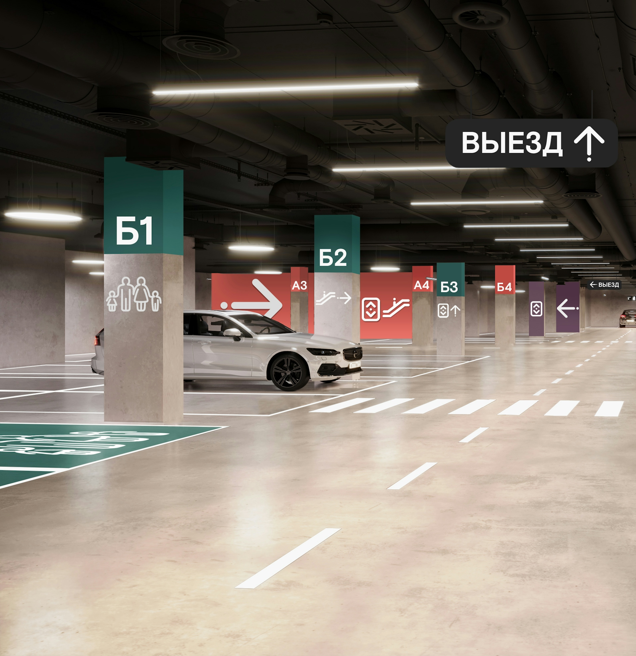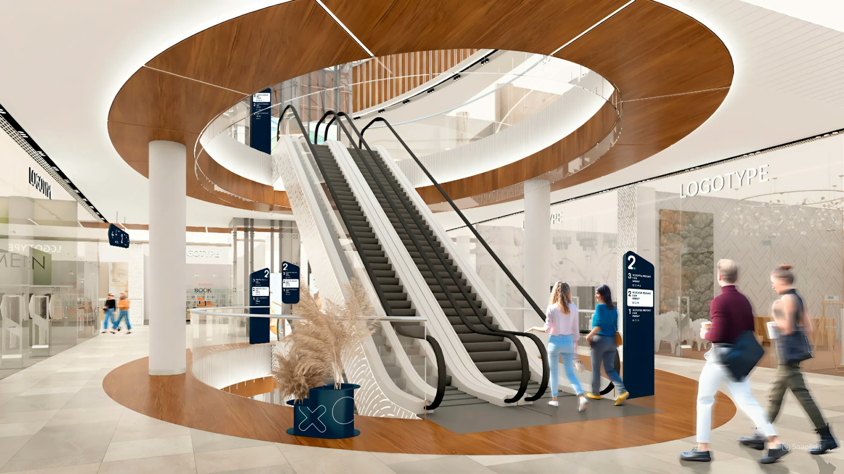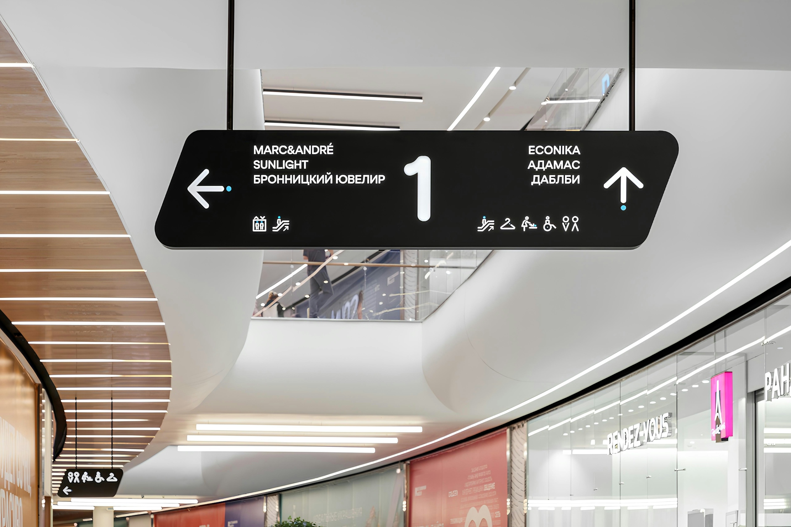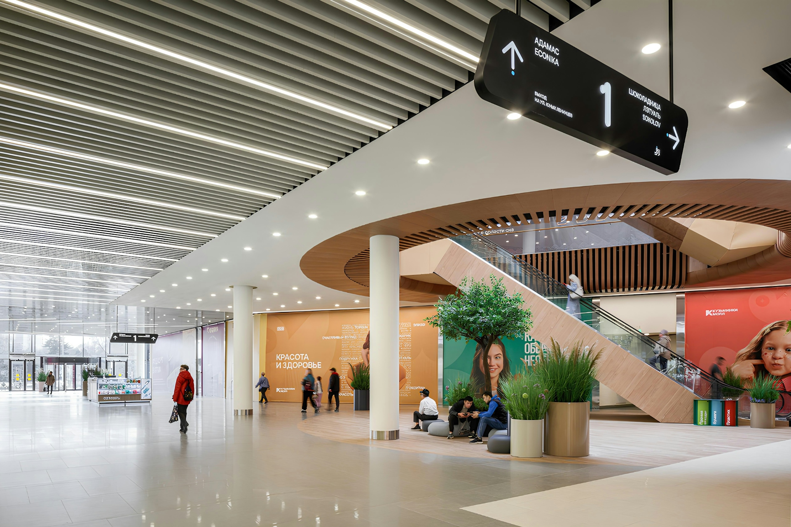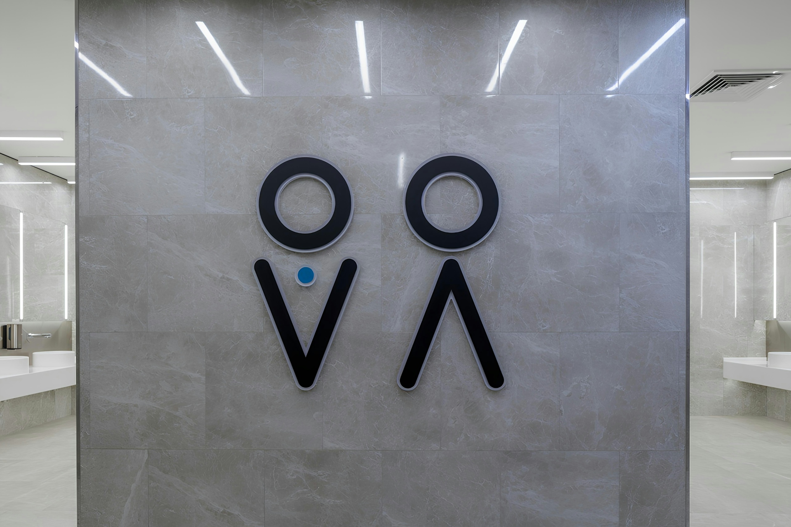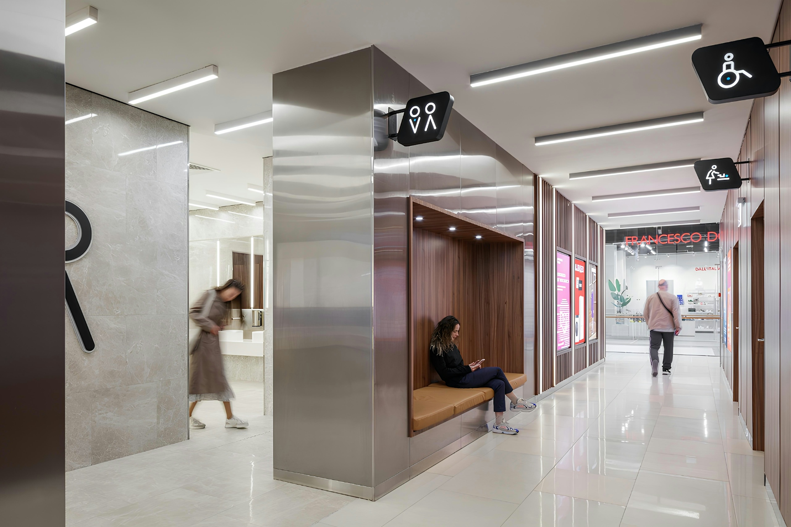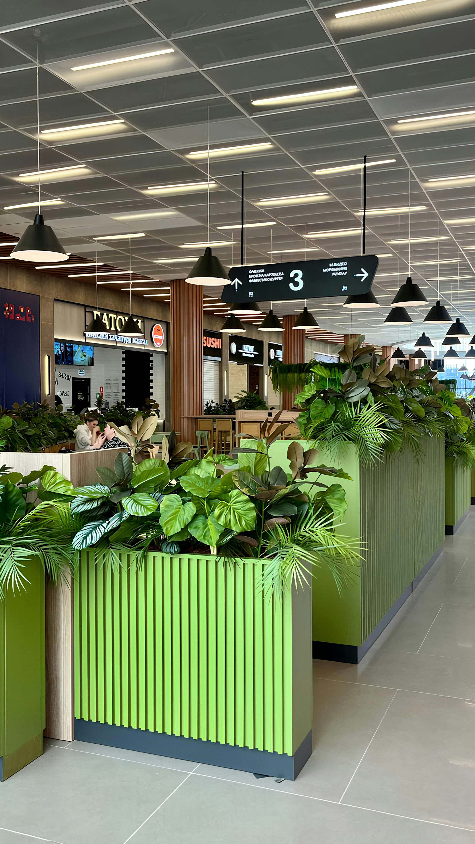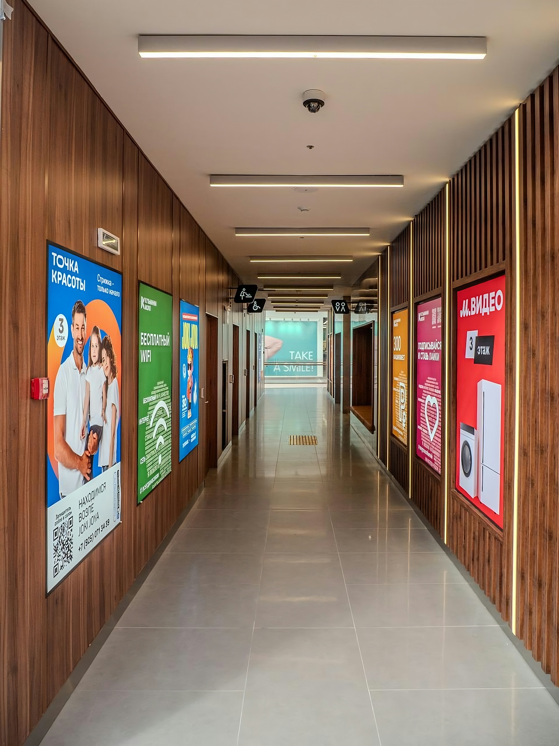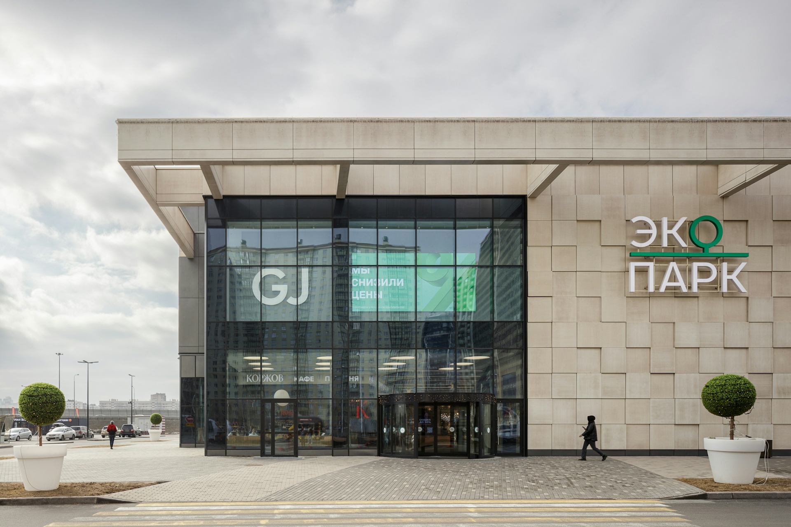Kuzminki Mall
Shopping center in the heart of a pak
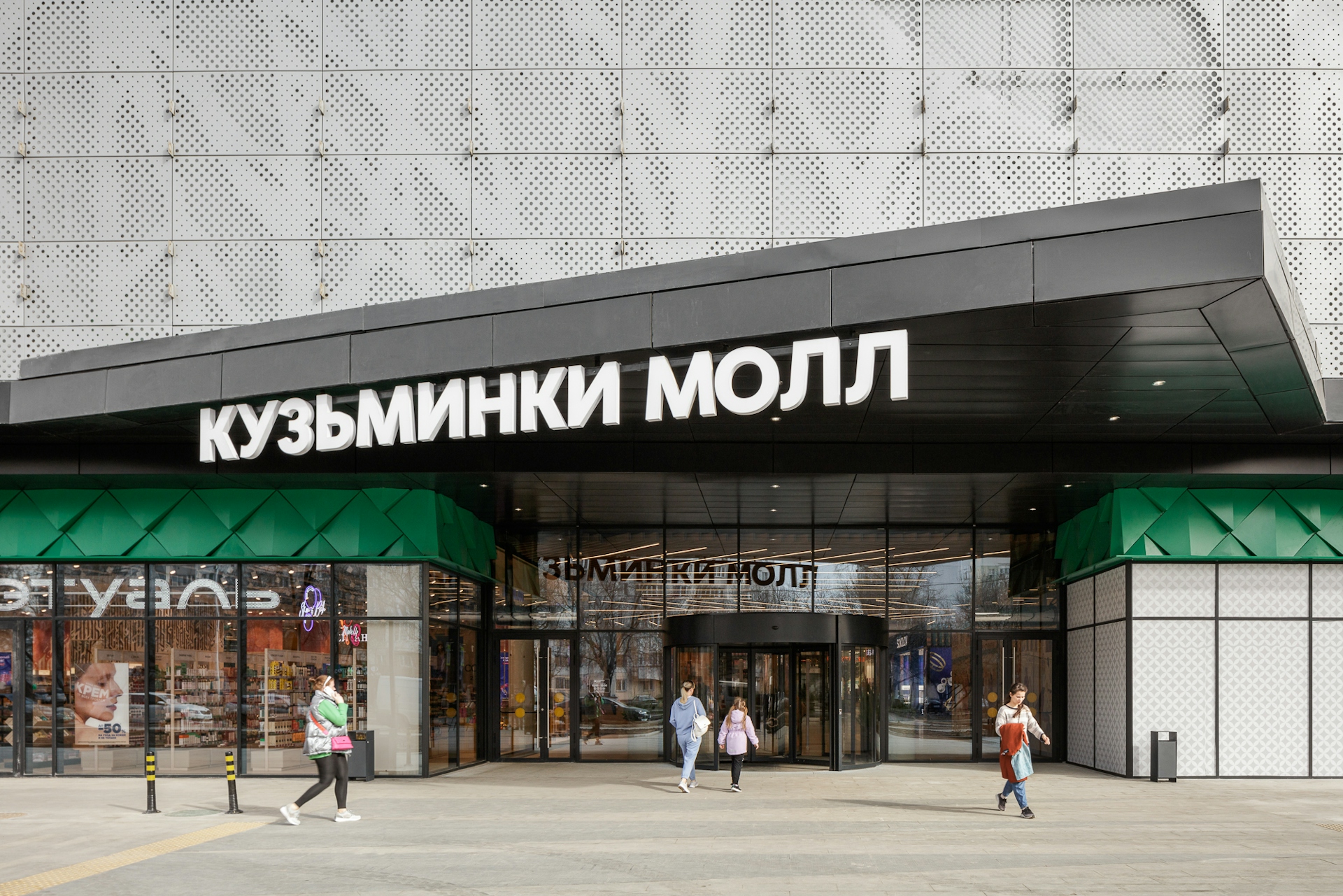
About
The architectural firm BLANK designed the interiors of the shopping galleries and public spaces for the new shopping center "Kuzminki Mall," located 200 meters from the Kuzminki metro station. The project is one of the largest shopping centers in the district. A modern shopping center is not just a place for shopping, but a multifunctional space that includes various services. In the era of online sales, people need visual and tactile interaction, emotions, and experiences. Kuzminki Mall meets all the essential needs of the local residents, who previously had to travel to the city center for these services.
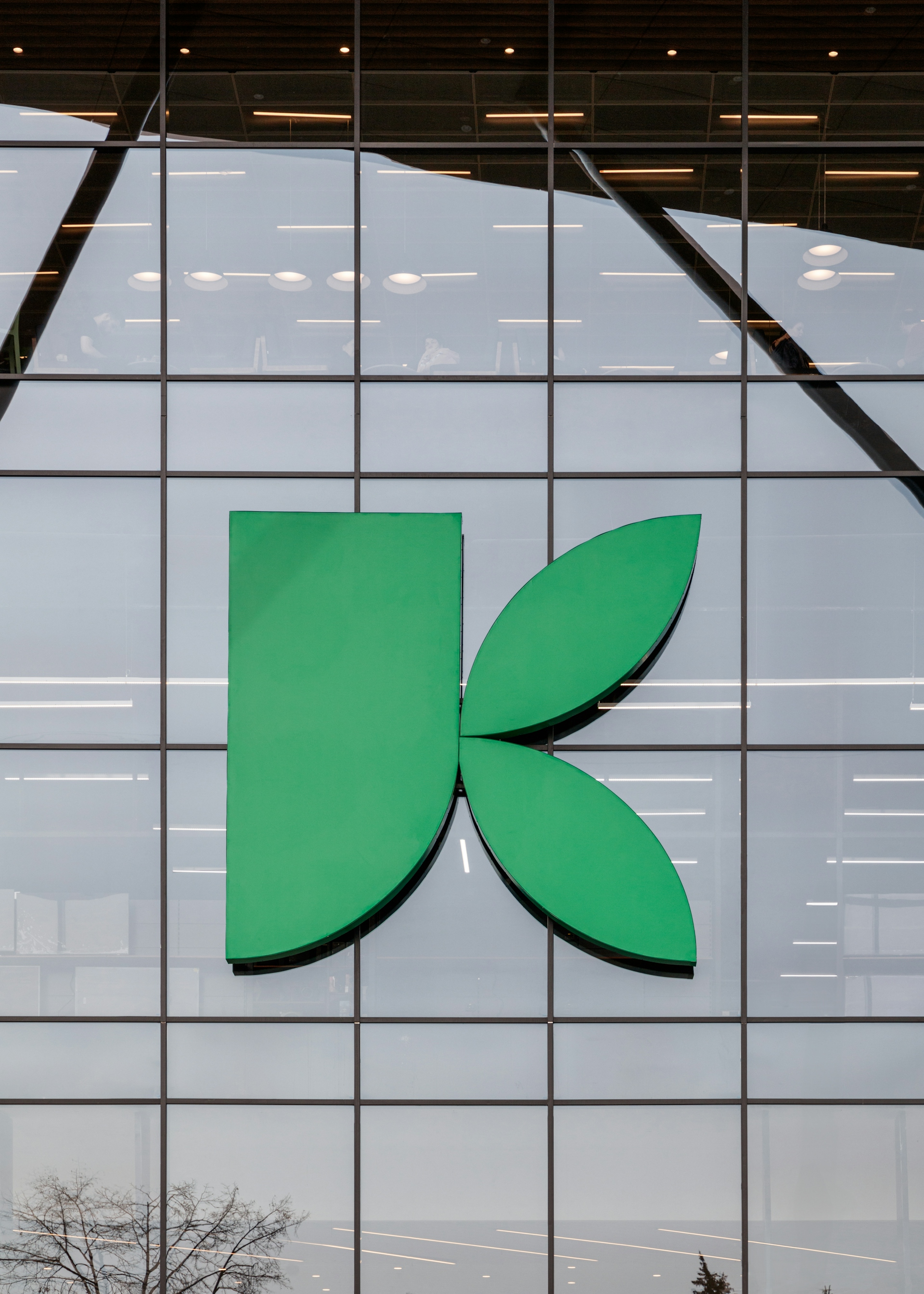
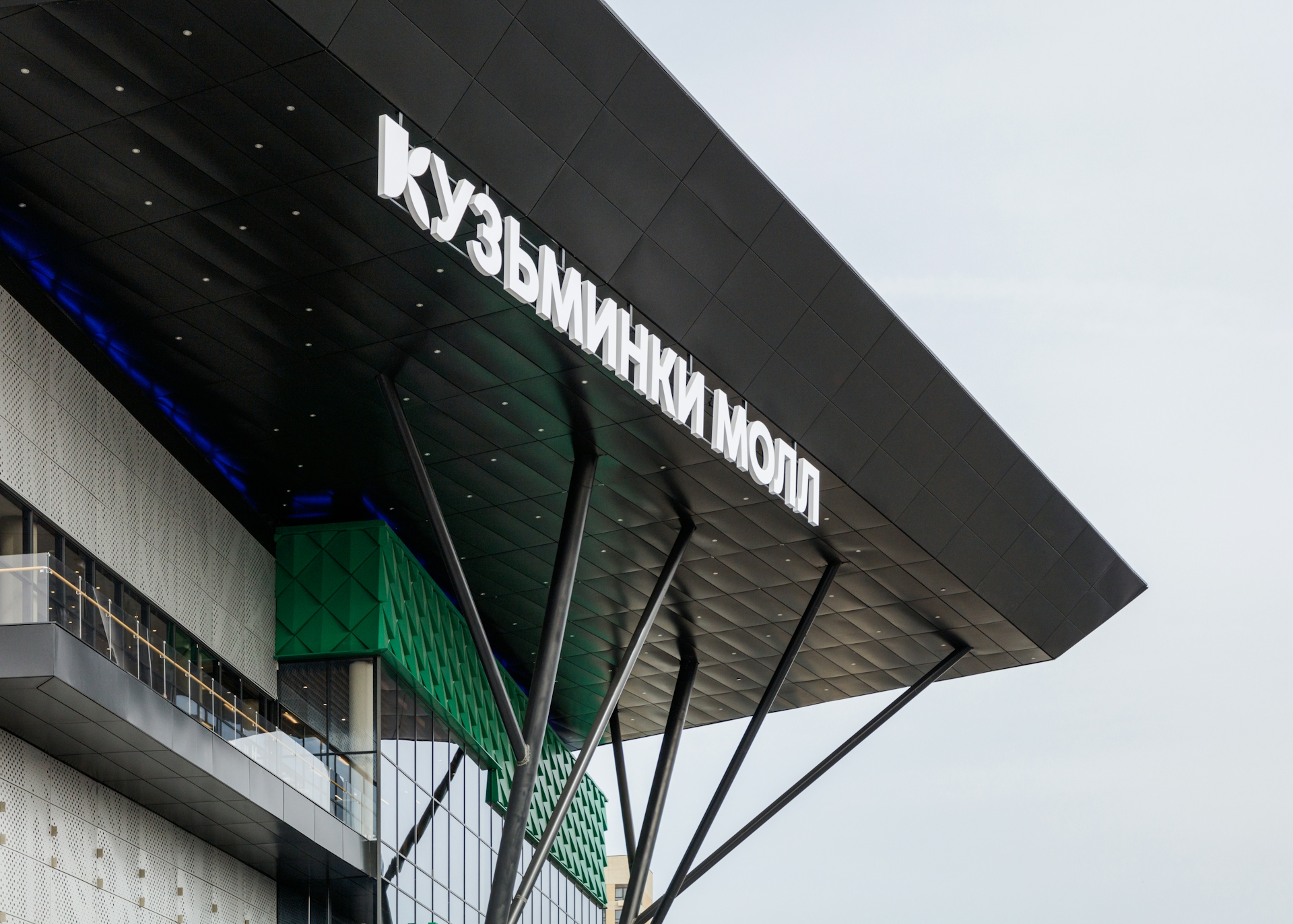
Idea
This shopping center is located in a unique spot, next to a large forest park that features diverse landscapes and functional zones. The concept of "INTERACTION WITH NATURE" invites us to consider the relationship between nature and humanity. It encompasses moments of contemplation and meditation by the water, harmony in forest walks, active sports, and social and cultural development. The idea is expressed in the design through materials that are rich and deep in texture and color, as well as the functional content of the zones. The shopping center includes three atriums, two different types of galleries, and corridors leading to restrooms, each of which offers various design solutions and techniques.
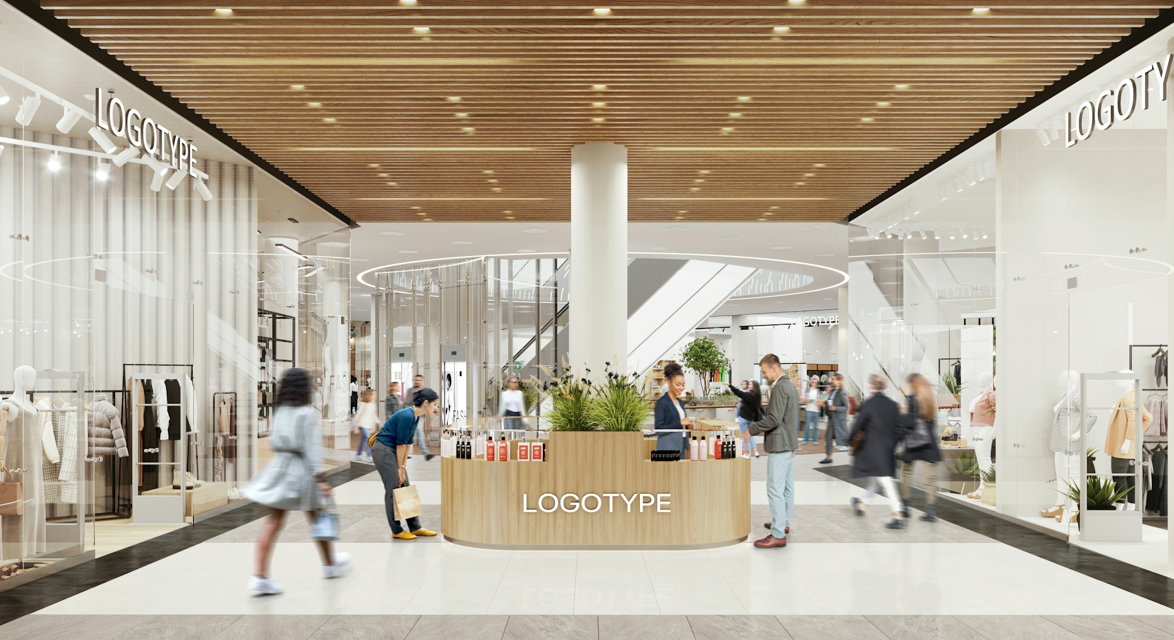
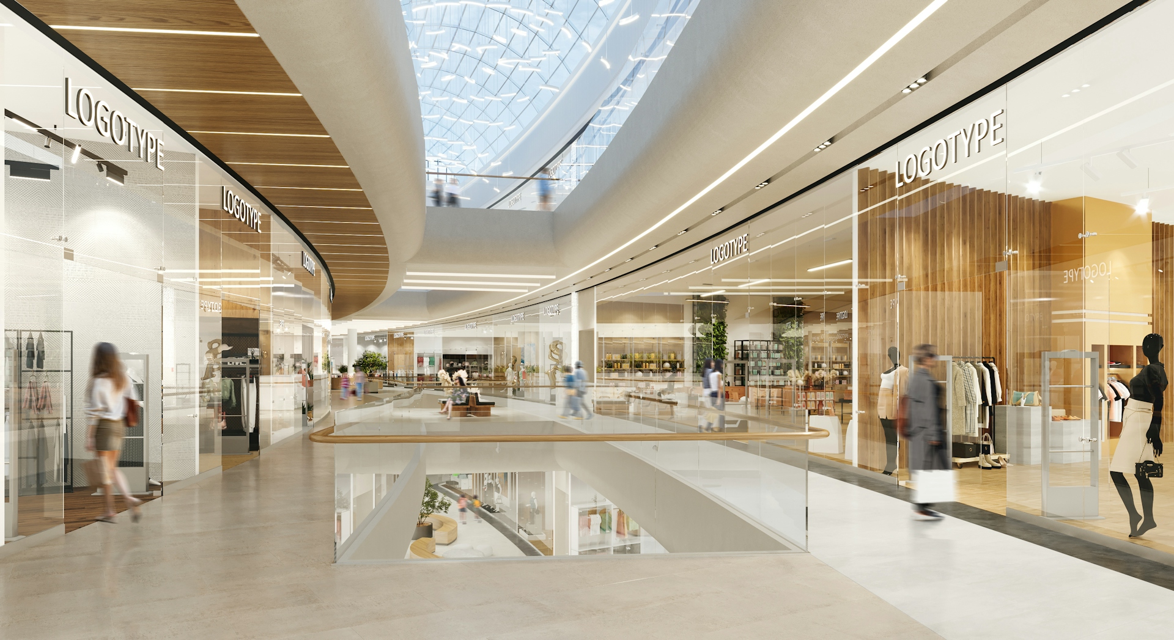
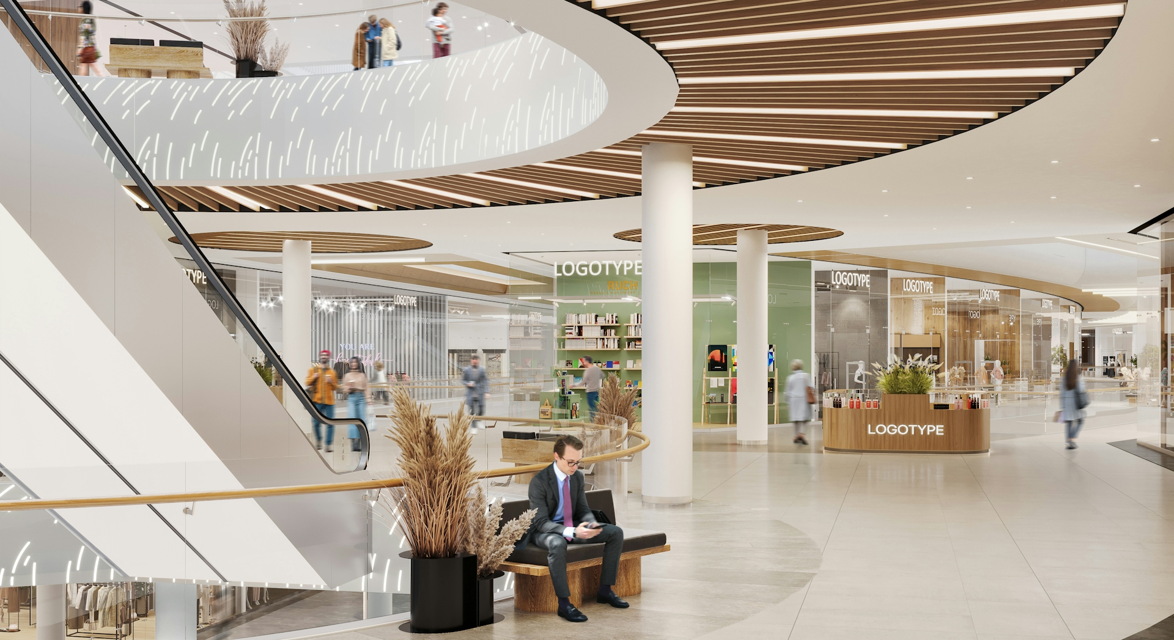

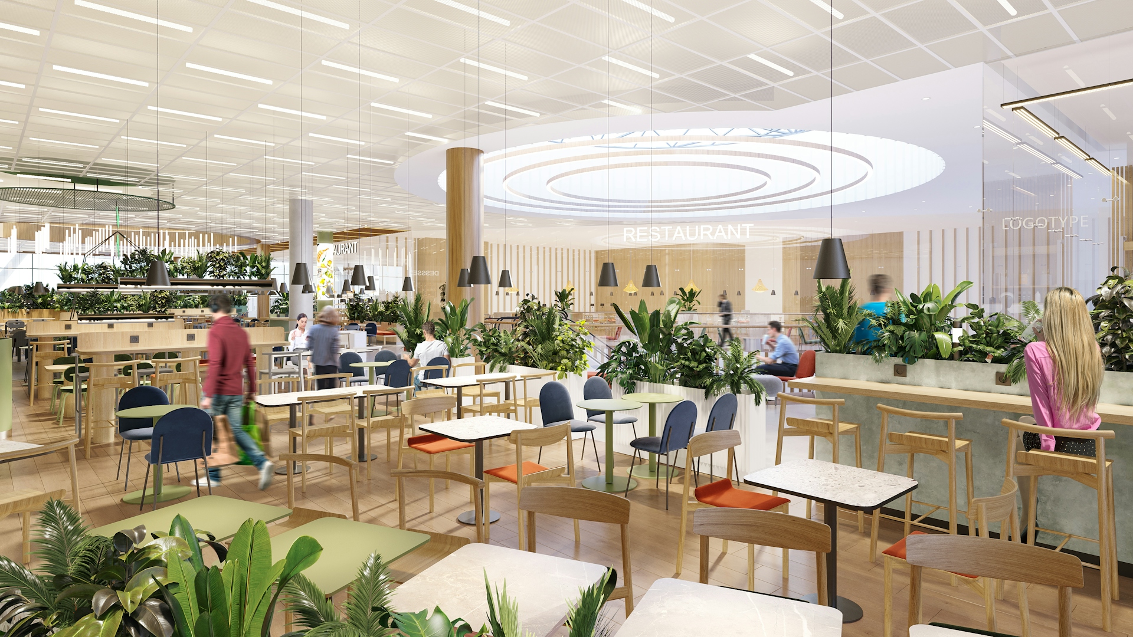
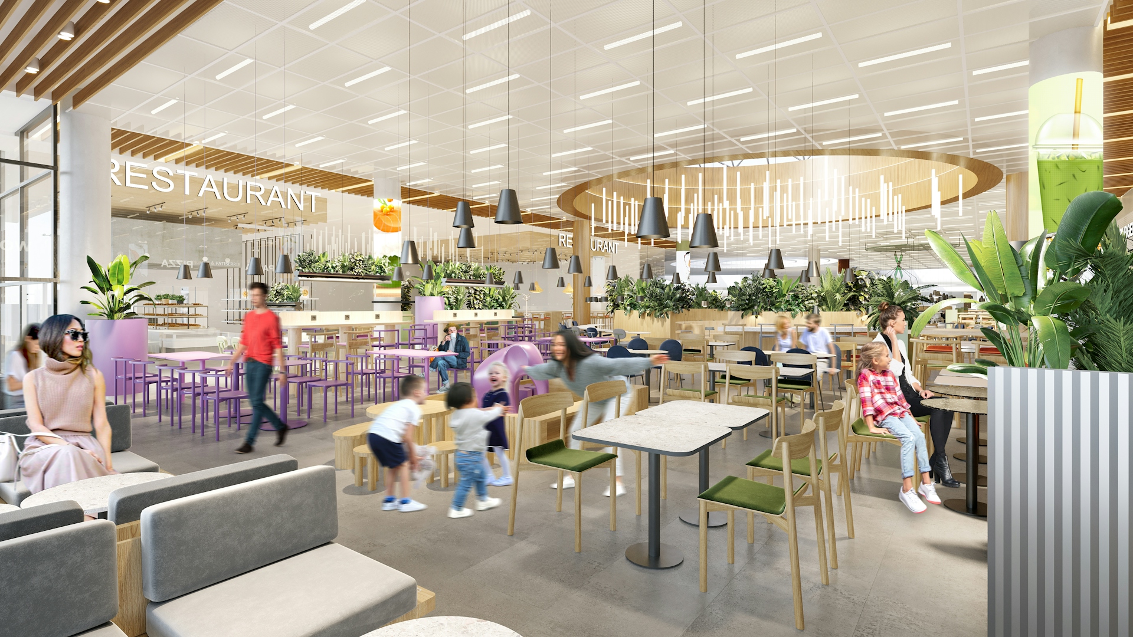
Interiors
For the interiors, simple and light forms with accent areas were chosen. The design is based on natural colors and materials that create an atmosphere of comfort and naturalness. The glass shop windows are complemented by wooden panels, and the lighting is integrated into the perforated ceiling. Natural light is provided through several atriums and glazed roof sections. For the relaxation areas, contrasting design solutions have been selected—niches in the walls upholstered in different shades. Contrast in design is also present in the food court and children's spaces. The food court is located in a scenic area with facade glazing, and its color palette features shades of natural wood combined with greenery, creating the impression of a continuation of the "Kuzminki" park within the project.
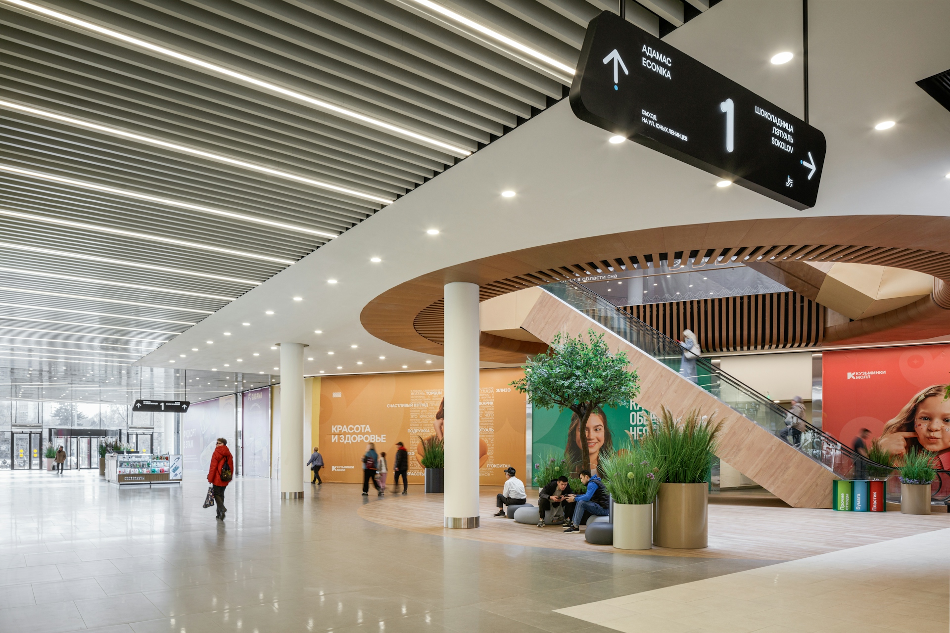
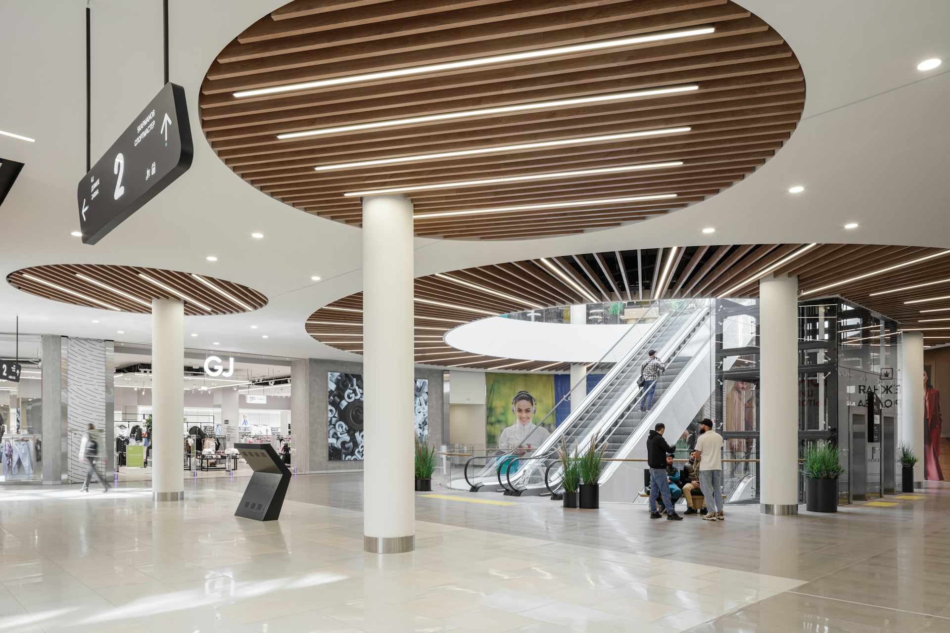
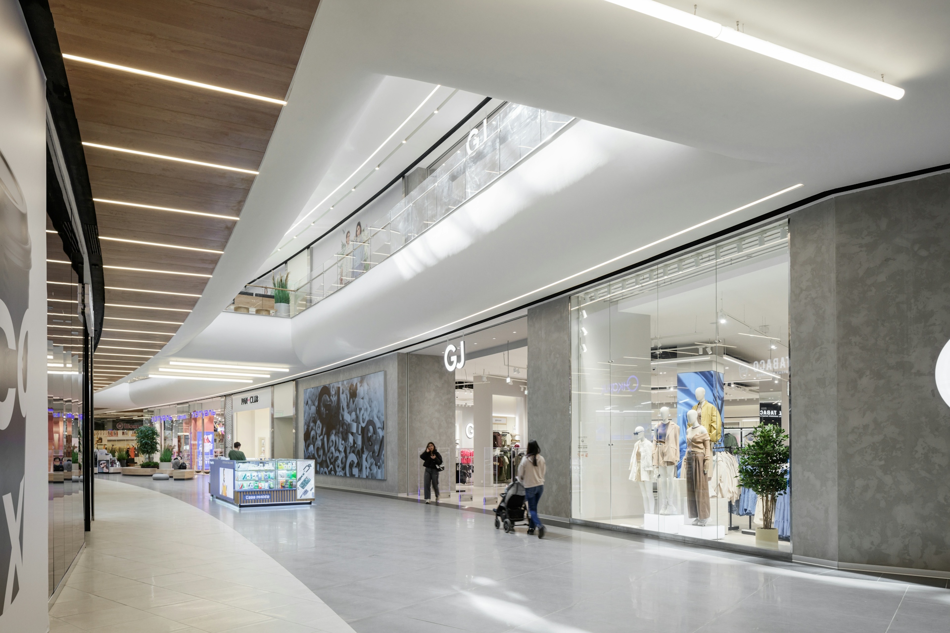
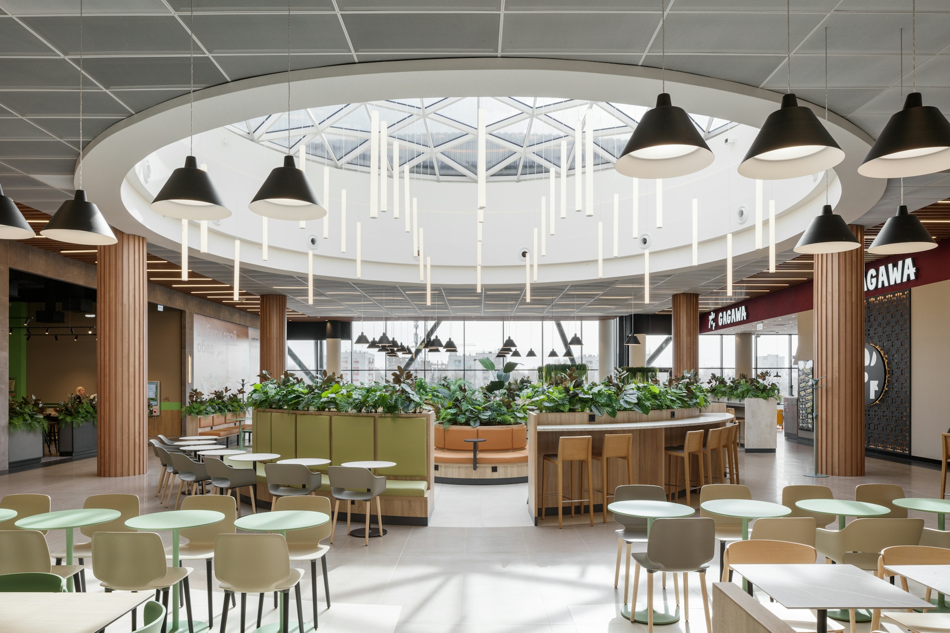
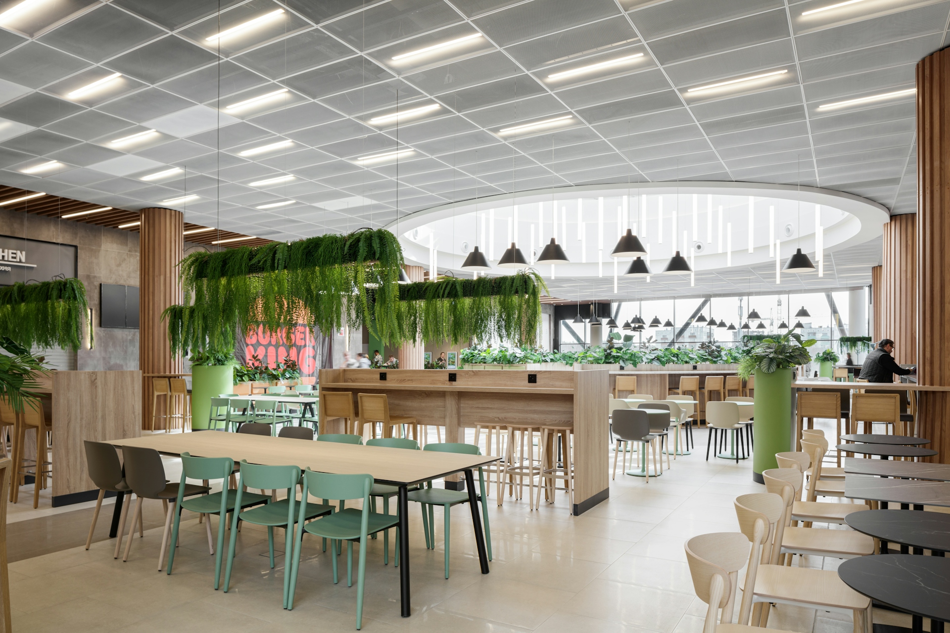
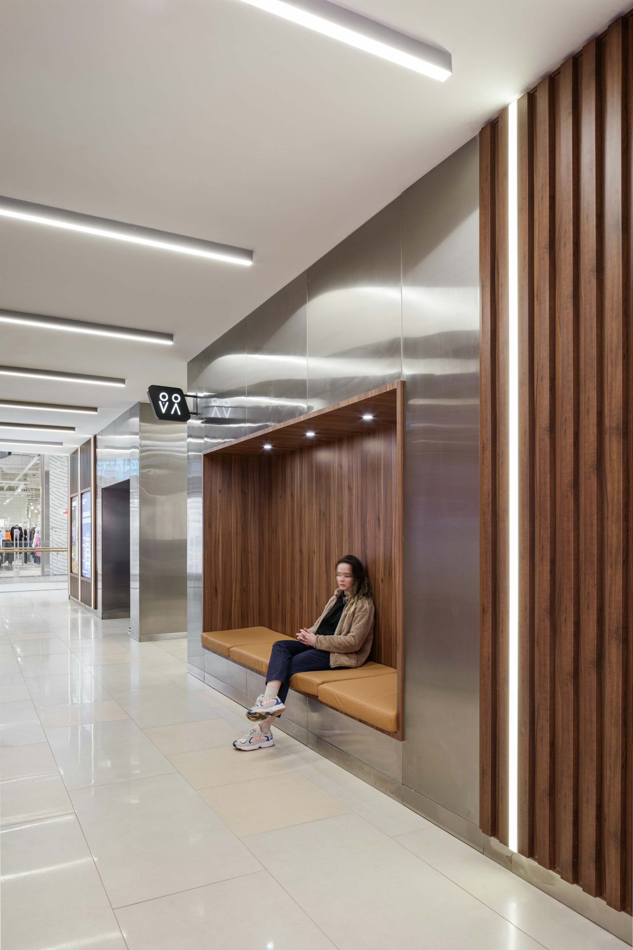
Wayfinding
We paid special attention to creating convenient and clear navigation so that every visitor can easily orient themselves in the space. We developed intuitive signs and maps that seamlessly integrate into the overall interior design, giving it an aesthetic appeal. The use of modern fonts and color schemes, along with clear and concise information on navigation elements, allows for quick access to the desired stores and services.
