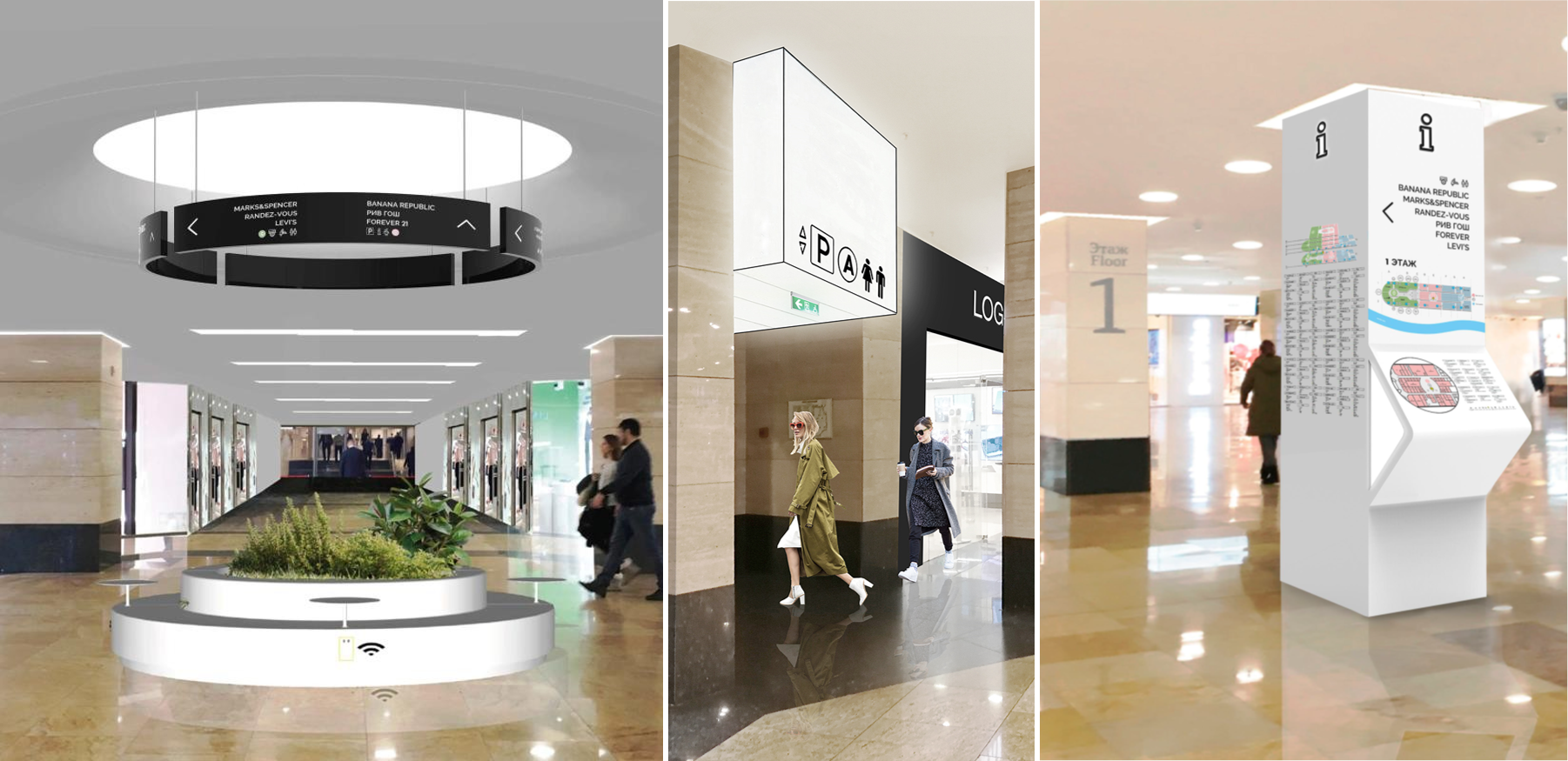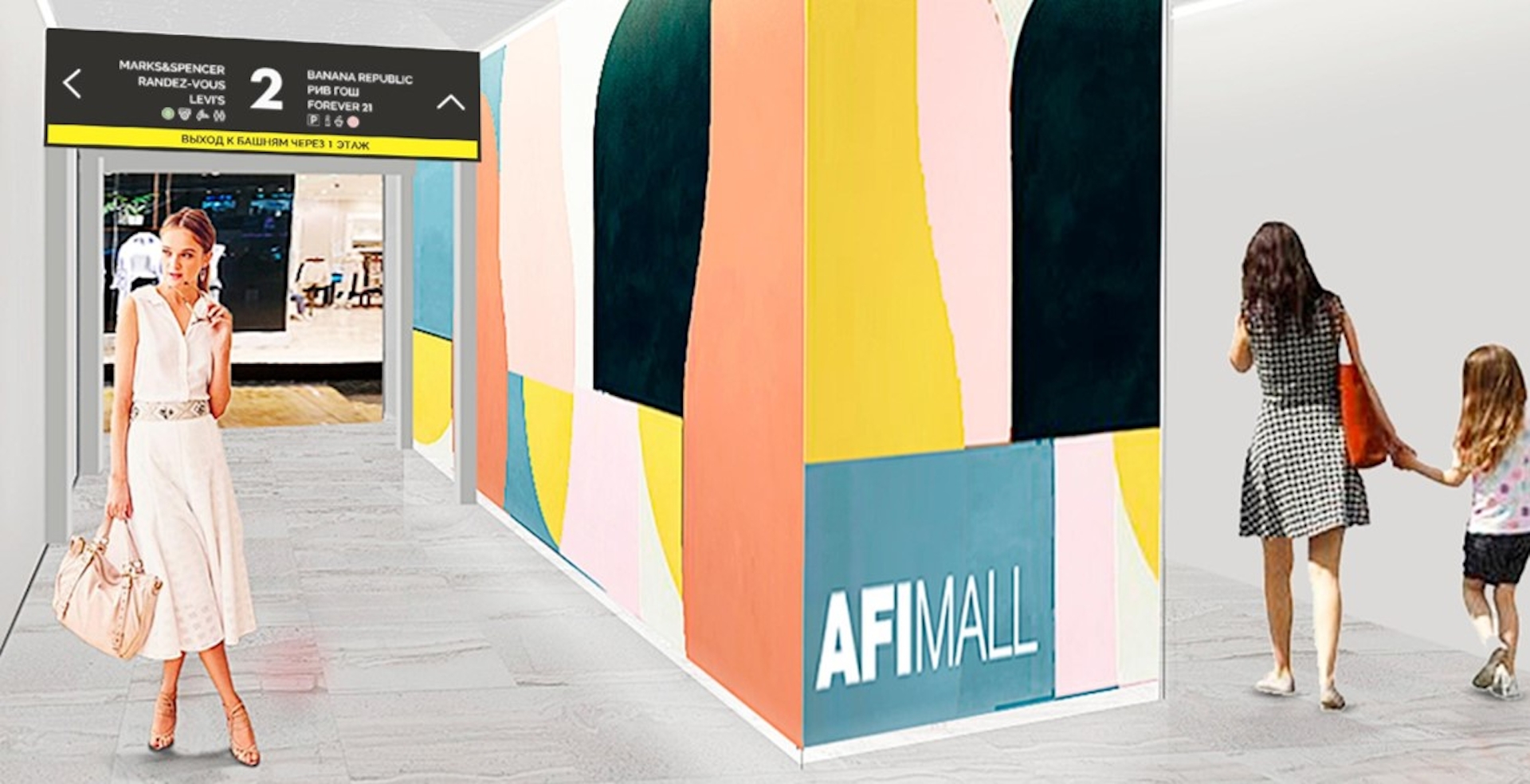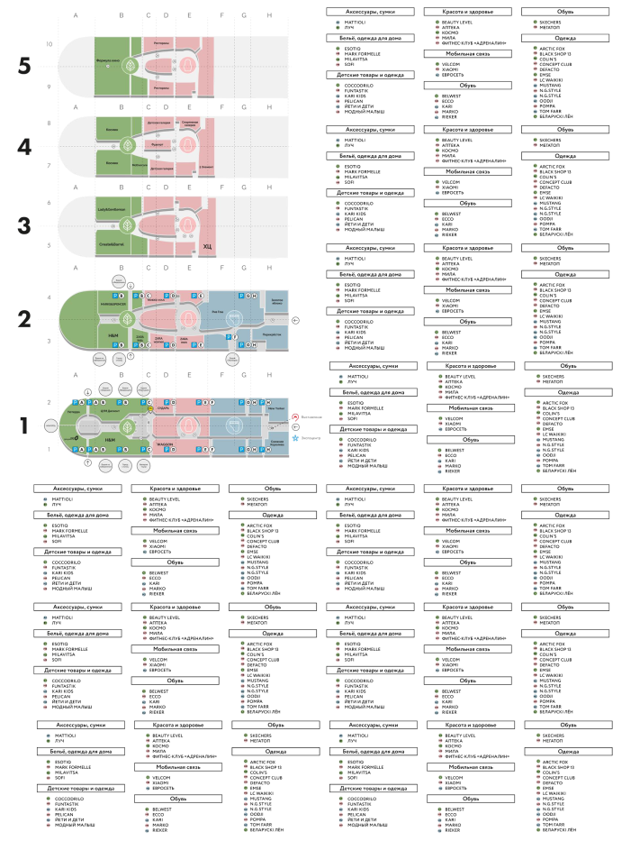Afimall city
Shopping as lifestyle
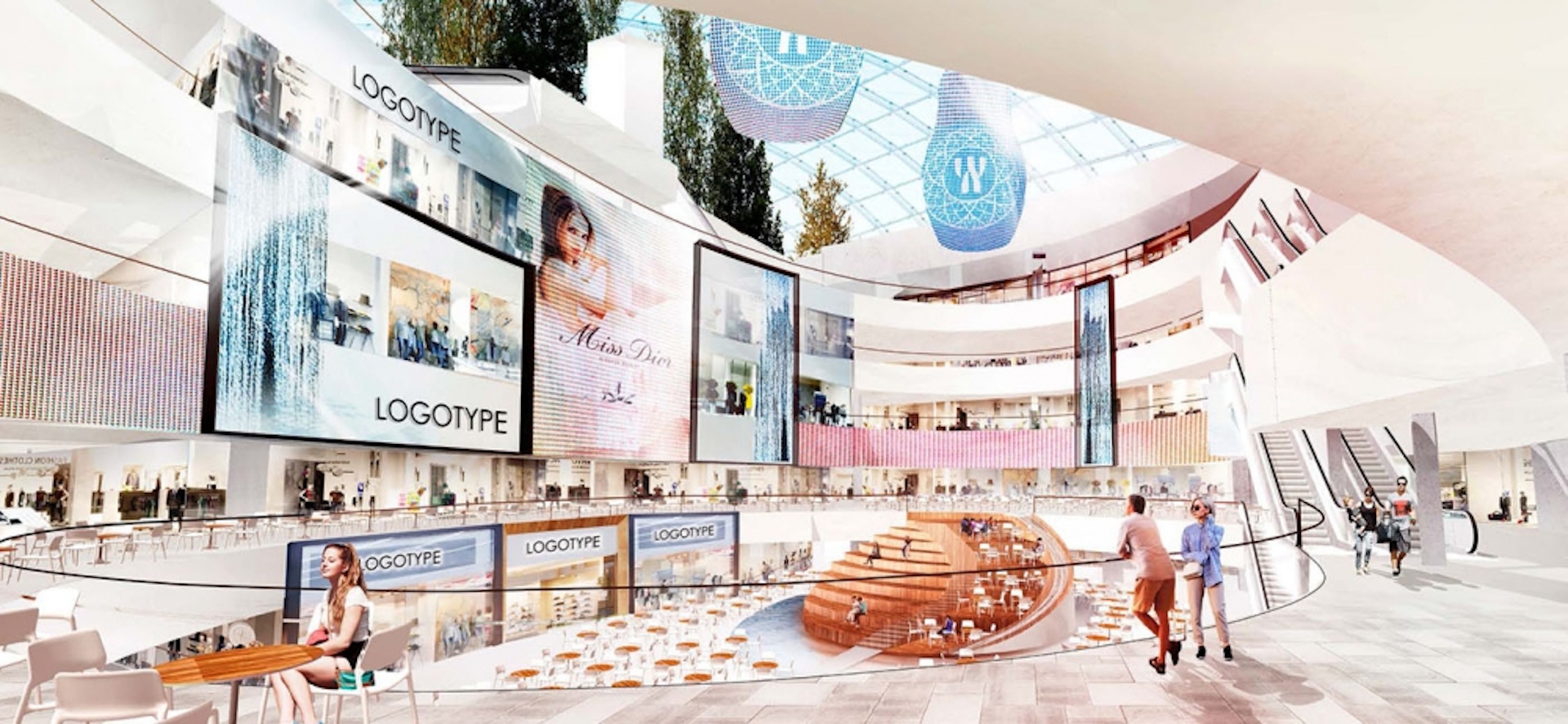
About
The Afimall City shopping and entertainment center is located in the Moscow City business district. This is one of the largest and most ambitious shopping projects in Europe in recent years: it combines innovative architectural solutions and multifunctional infrastructure. Afimall City is the flagship of the developer AFI Development and the most iconic site in the location.
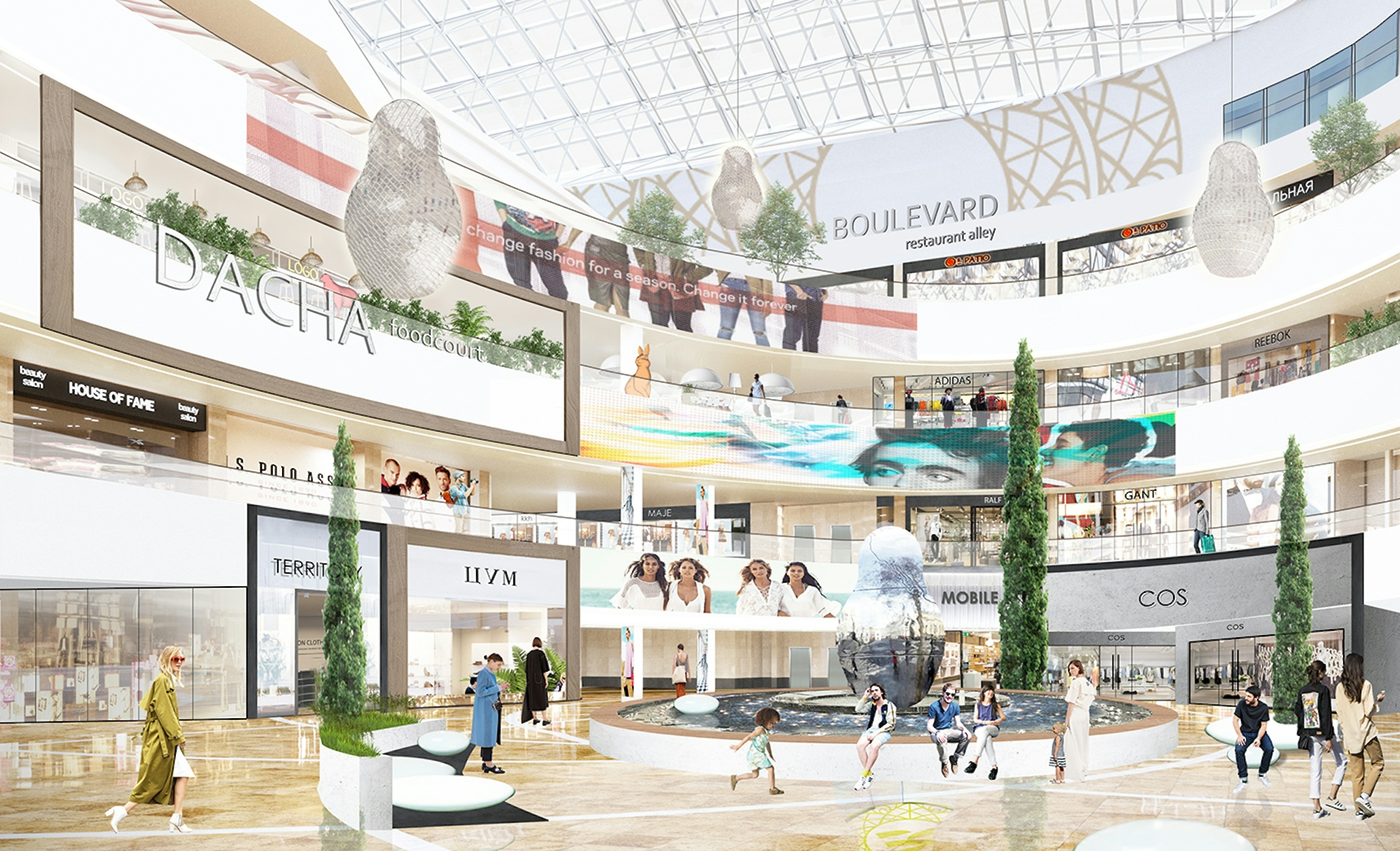
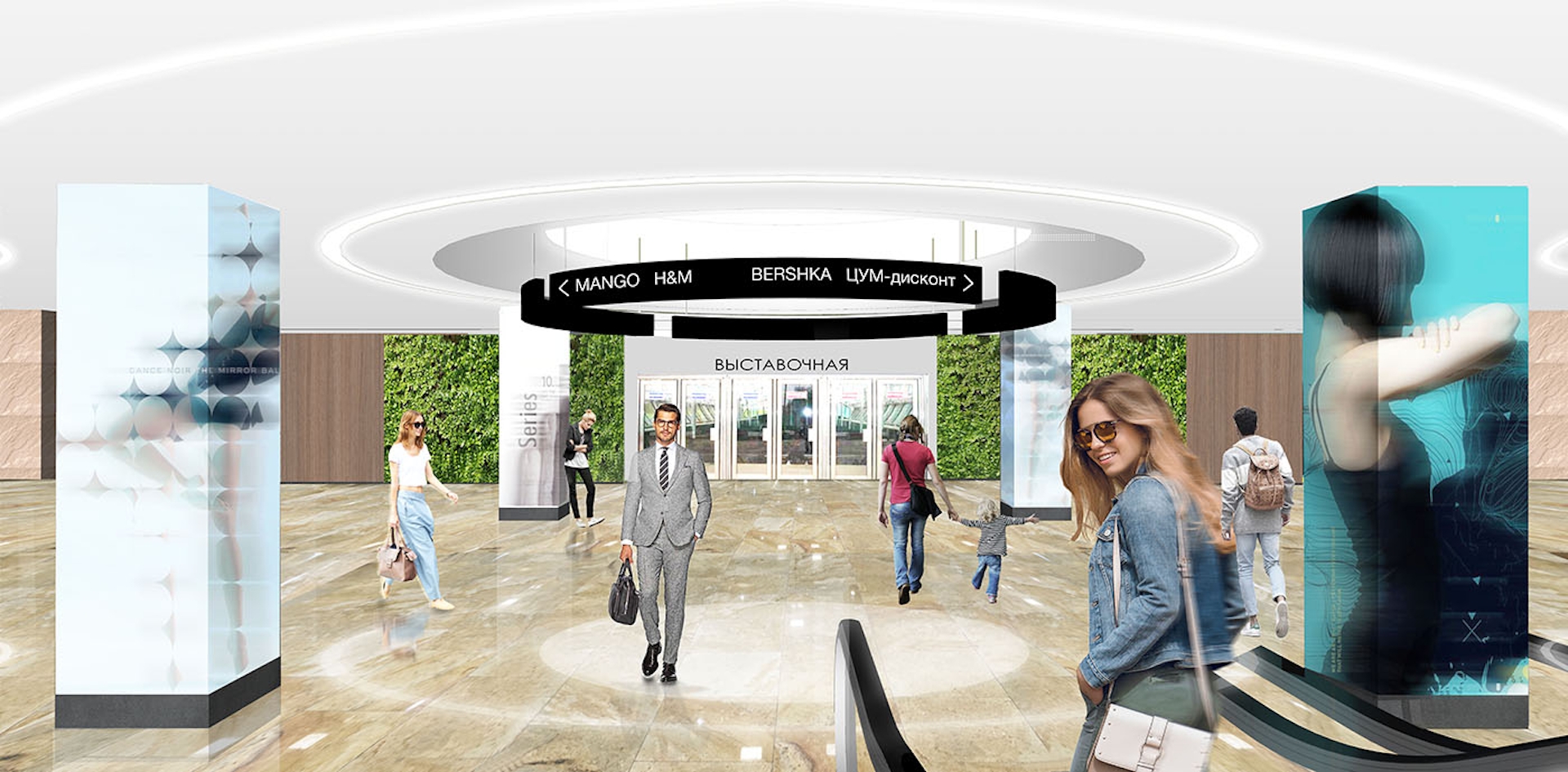
Idea
In working on the reconceptualization of the project's interiors, our main goal was to demonstrate a comprehensive approach to creating a modern, comfortable and commercially effective space.
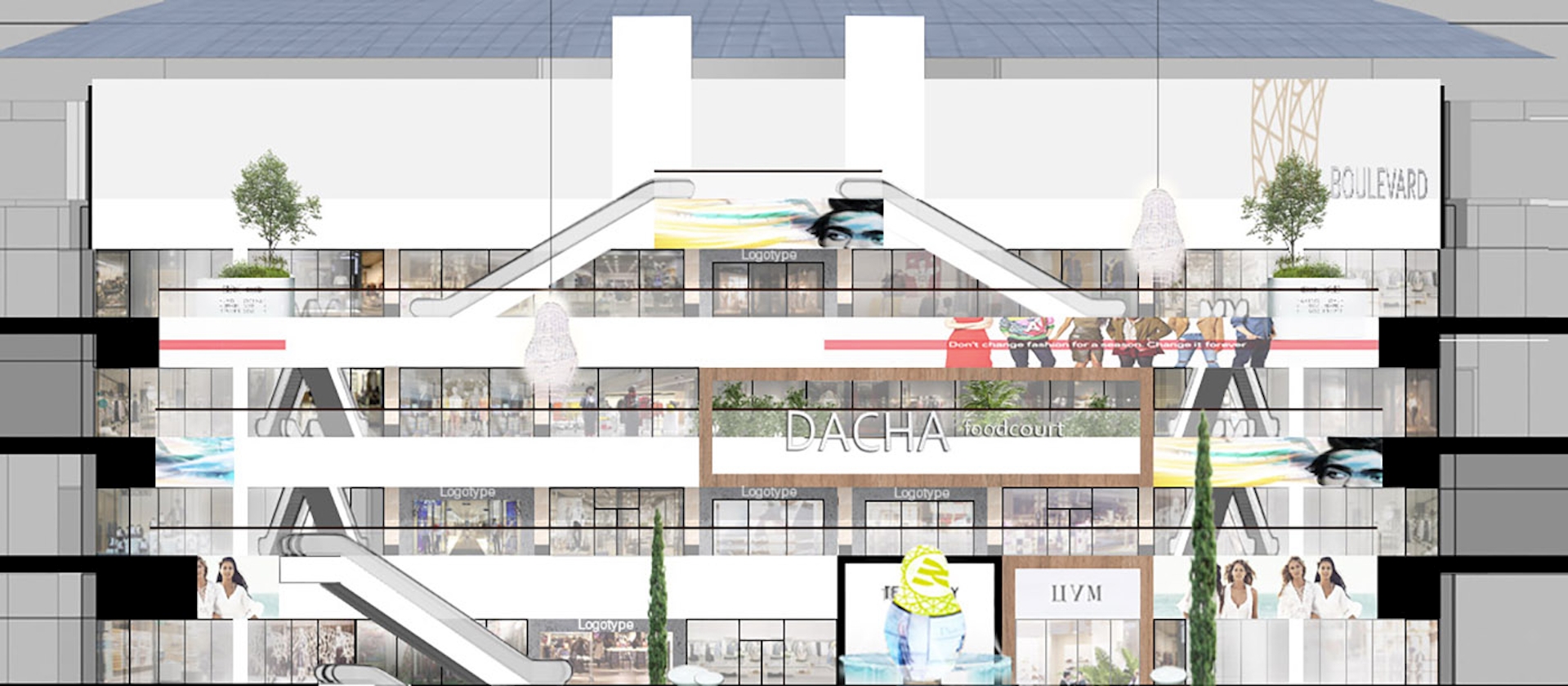
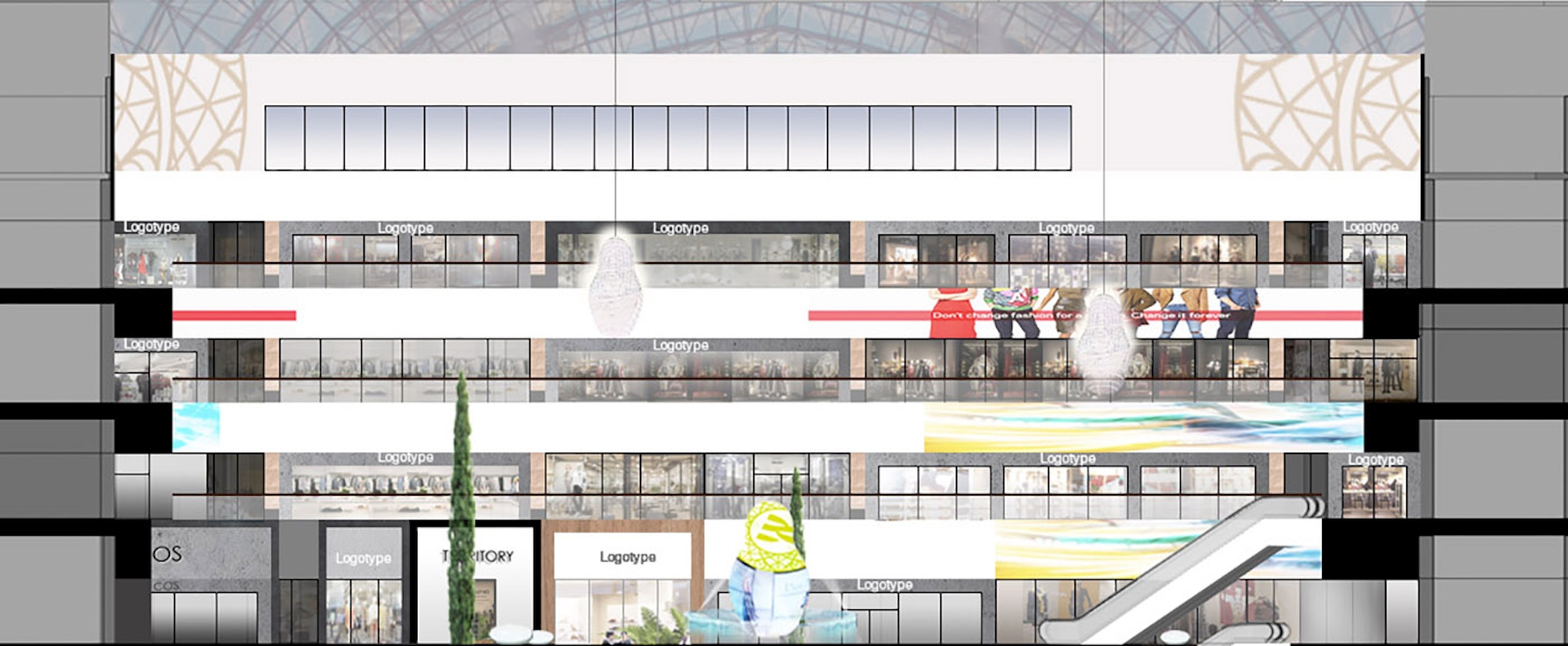
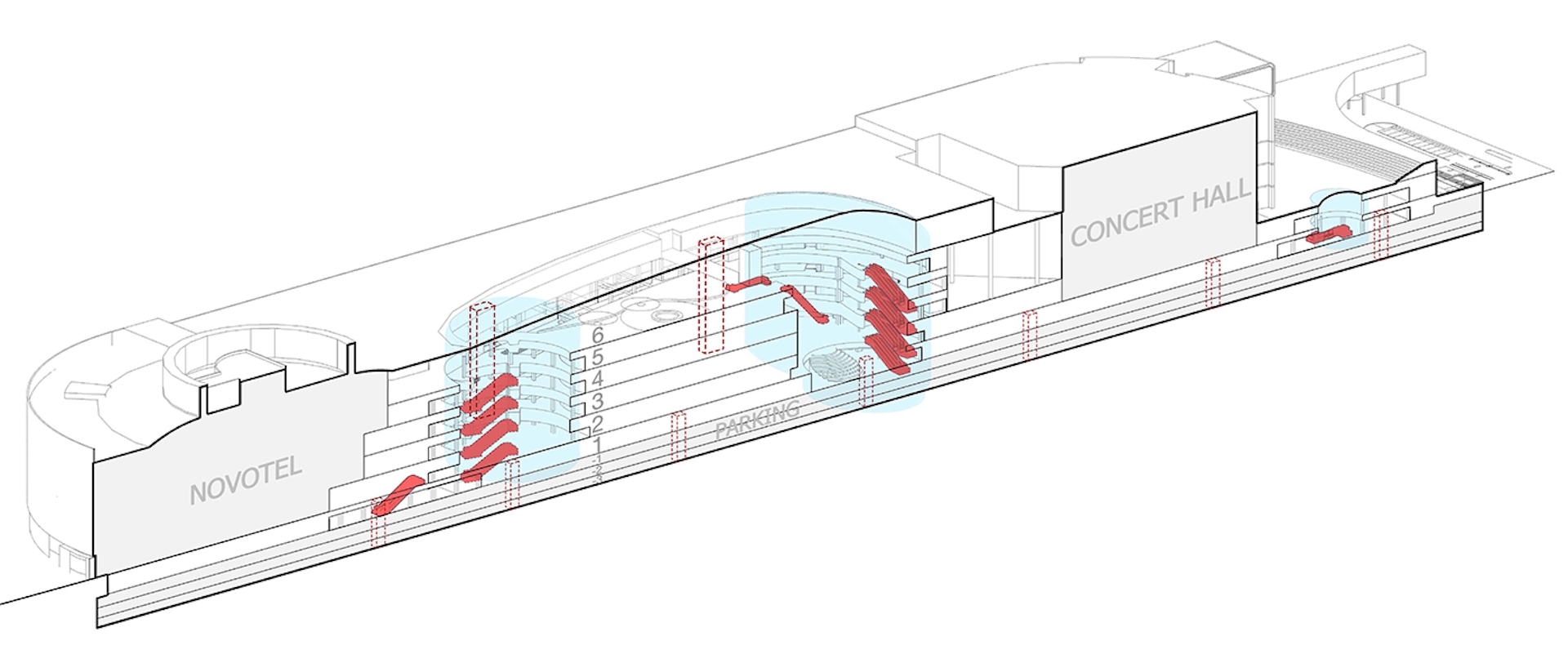
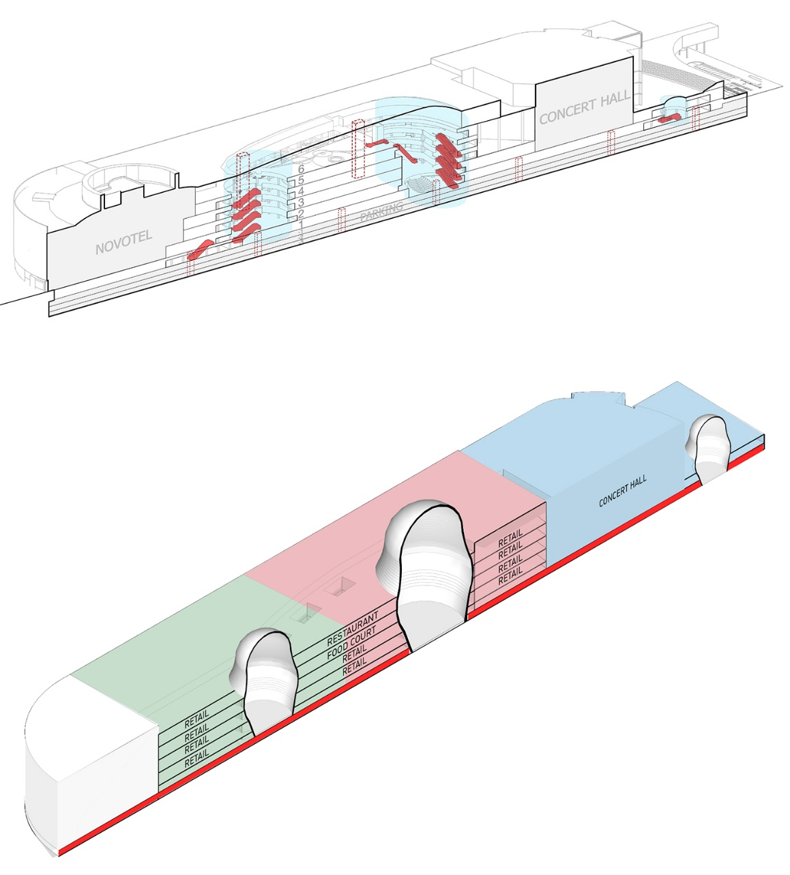
Concept
We have created an interior in which it is easy to spend the whole day, integrating the functions of shopping, entertainment, and food in a comfortable and pleasant environment. The main idea of the project is to use three atriums as communication cores of the facility. These zones connect all floors and distribute target groups of different clients of the shopping center. The first atrium is expanded due to the new location of the escalator group and is complemented by new passenger elevators. The second atrium is connected to the 1st floor, thus creating a new light window. The redevelopment project includes new escalator groups and the creation of a third atrium for visitors.
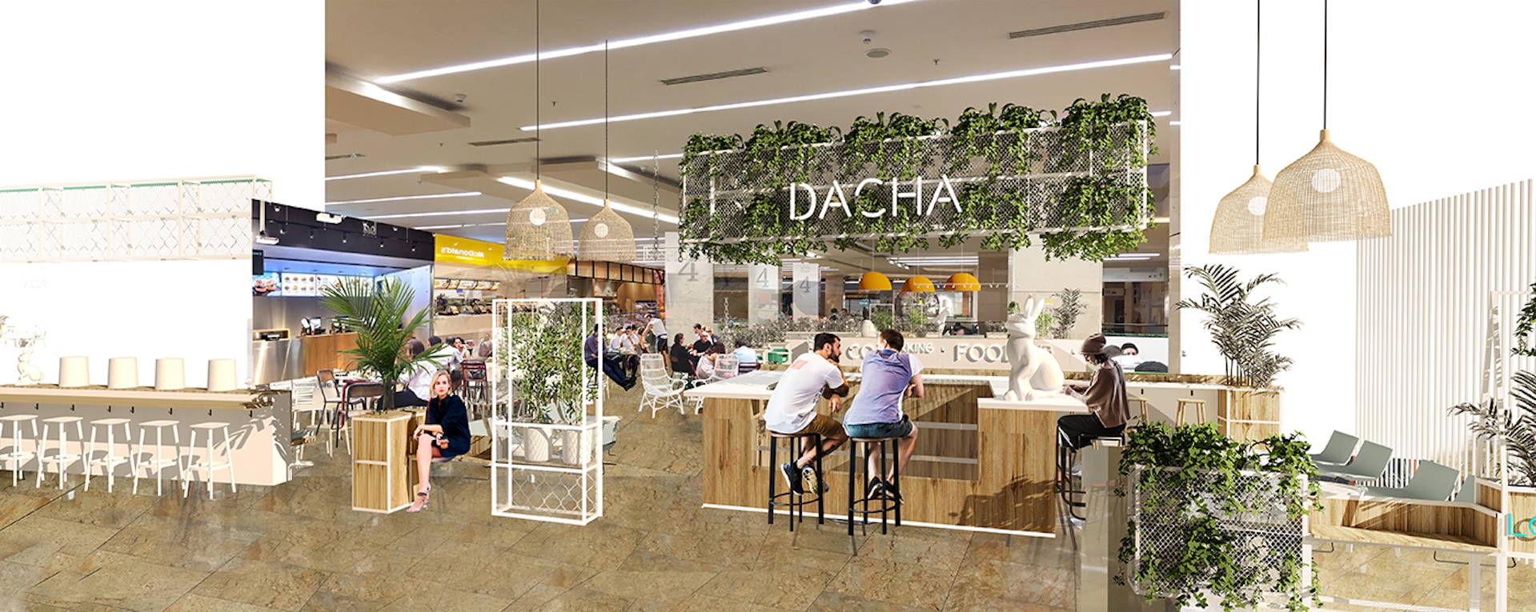
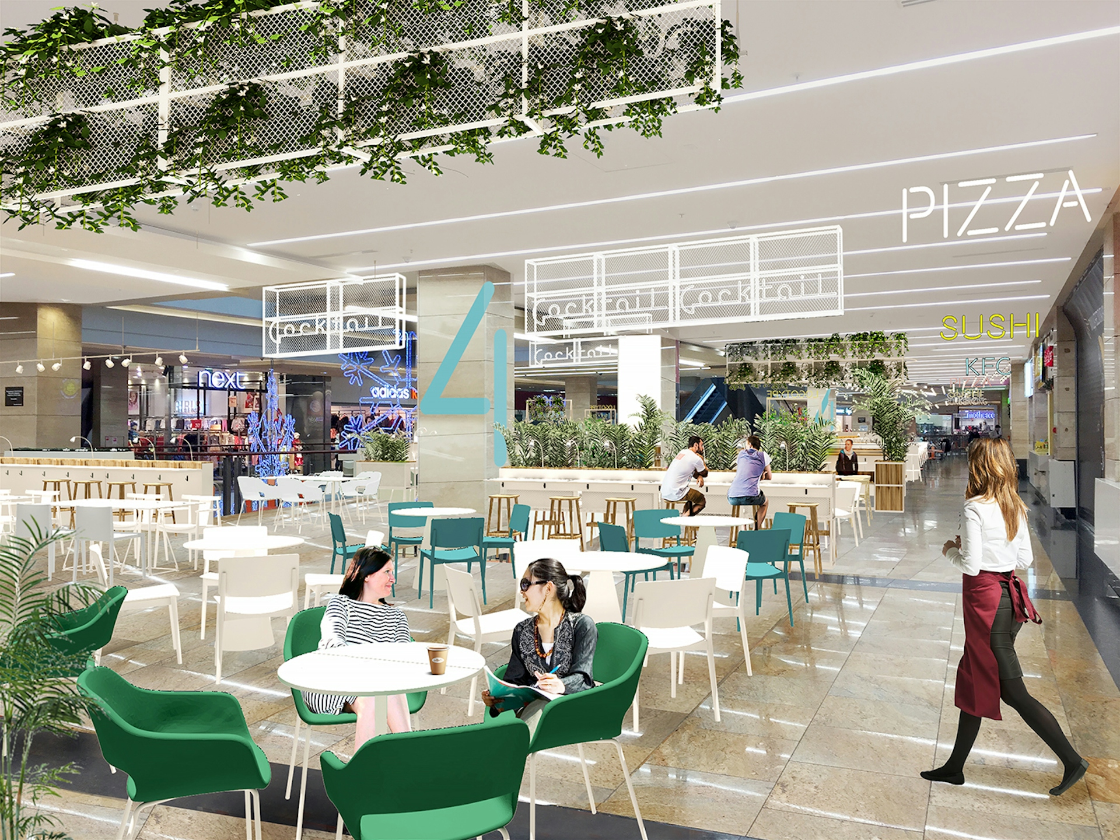
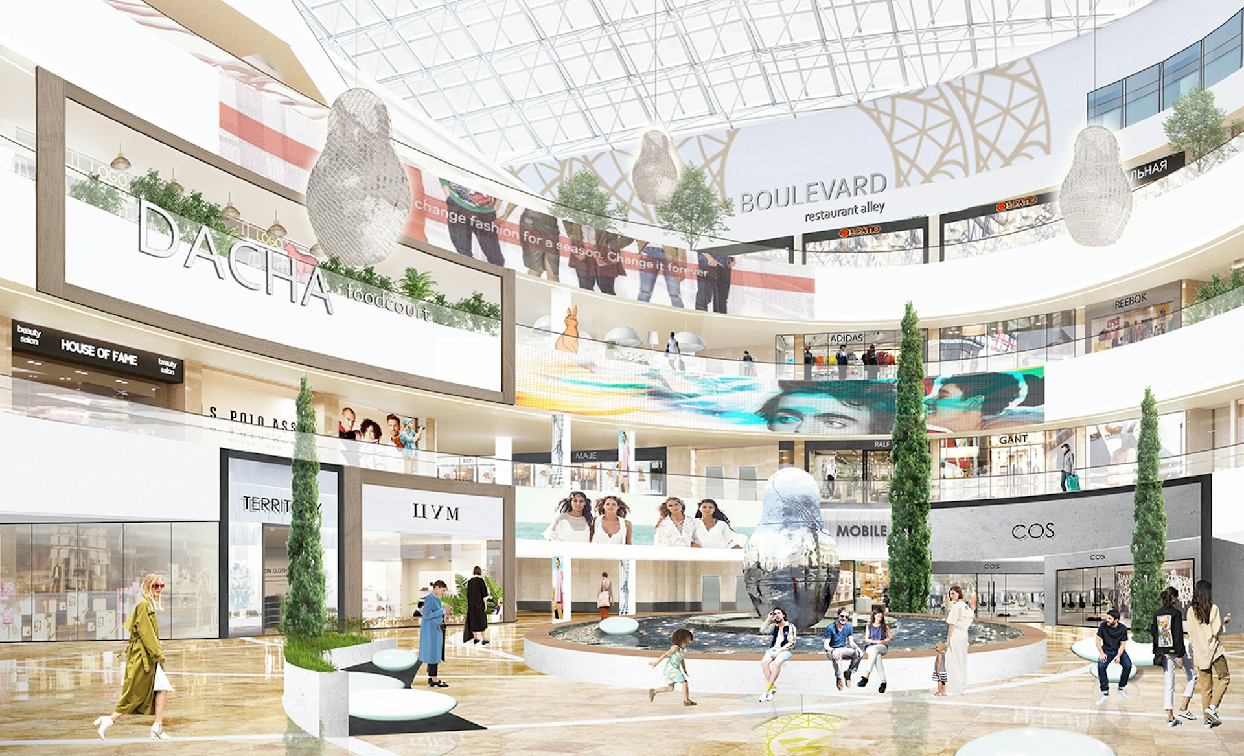
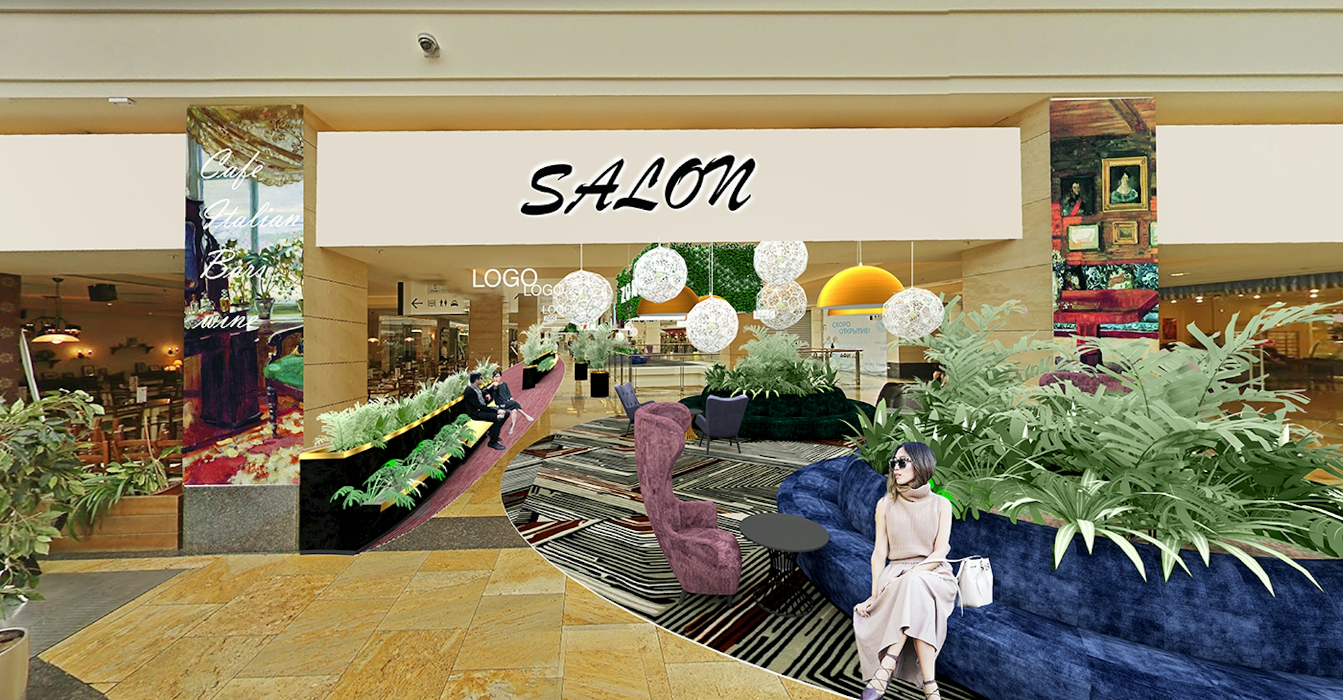
Wayfinding
Having analyzed the existing interiors of the project, planning solutions, surrounding infrastructure and the implemented navigation system, we identified a range of key problems and necessary changes. In parallel with updating the interior design and partially adjusting vertical connections, we developed a navigation project that allows a huge number of different target groups visiting the shopping center to intuitively navigate it. We divided the object into thematic zones, intuitively emphasized the number of floors, services, external infrastructure facilities, and all vertical connections. The concept is made in a single style, but adaptable to the various zones in which the navigation media are located. For example, all ceiling structures are made in black to contrast with the white ceilings. Floor structures are made in white to contrast with the rather dark floors and to avoid visual overload, as well as the identification of corridors leading to the parking lot and toilets. We visually highlighted the navigation for transit flows using Afimall City to move from one City object to another. Thus, commercial navigation for buyers does not compete with service navigation.
