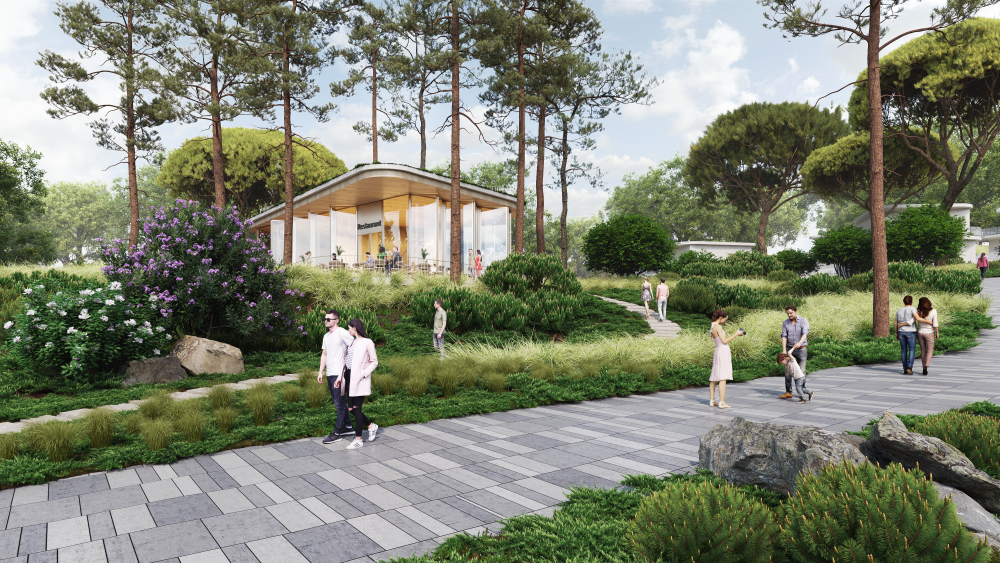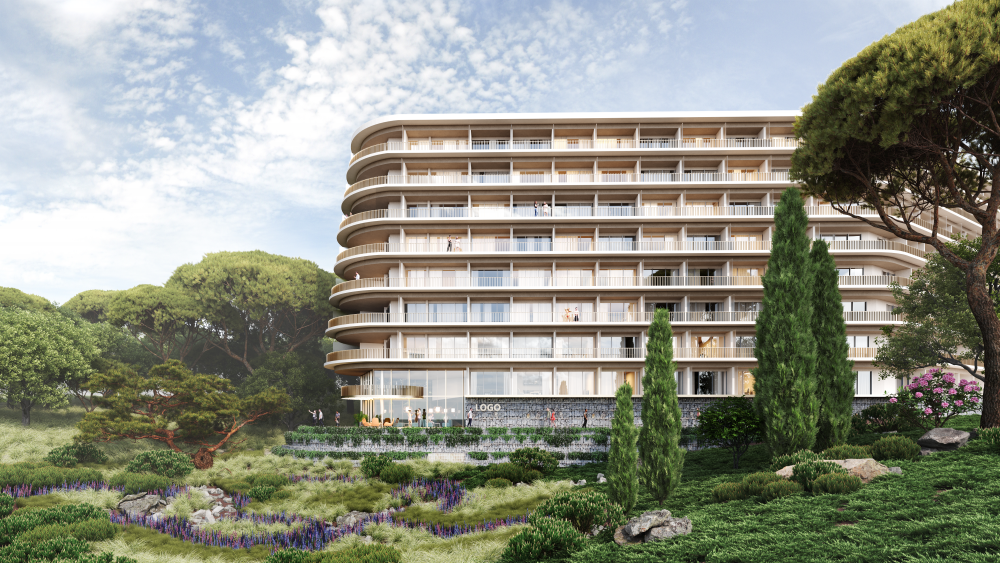Maysky
Hotels, Villas, Apartments, Sports and Recreation Complex
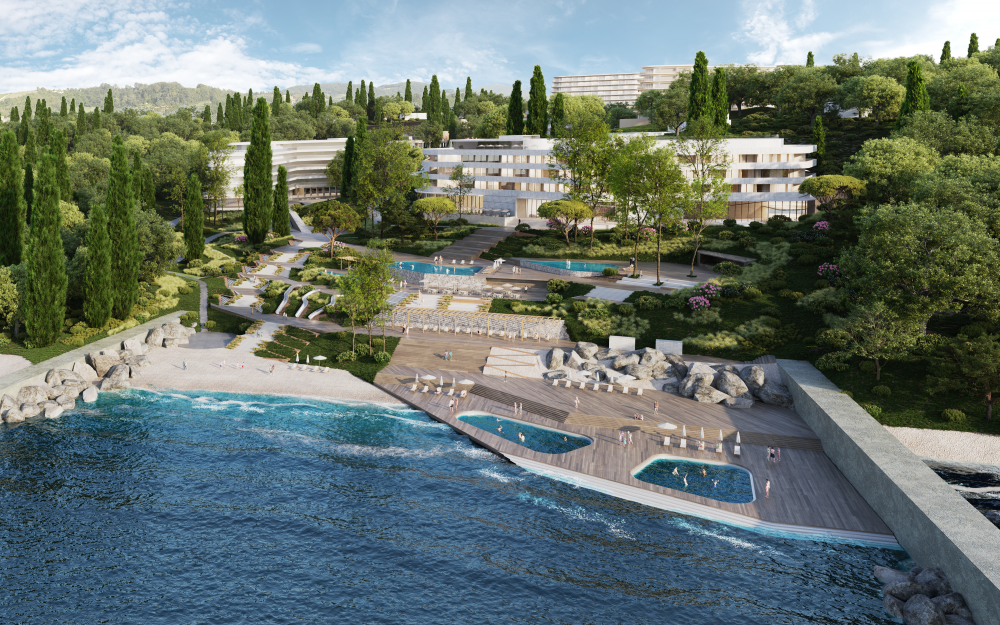
About the project
The Blank Architects team has developed the concept of a large-scale 4 and 5 star hotel complex with landscaping. The hotel complex will be designed for 120 5-star rooms, 160 4-star rooms, 18 villas and 544 hotel rooms (apartments). The project will include: Bath complex, Sports complex with spectator seats, Restaurants, Conference center, Coworking.
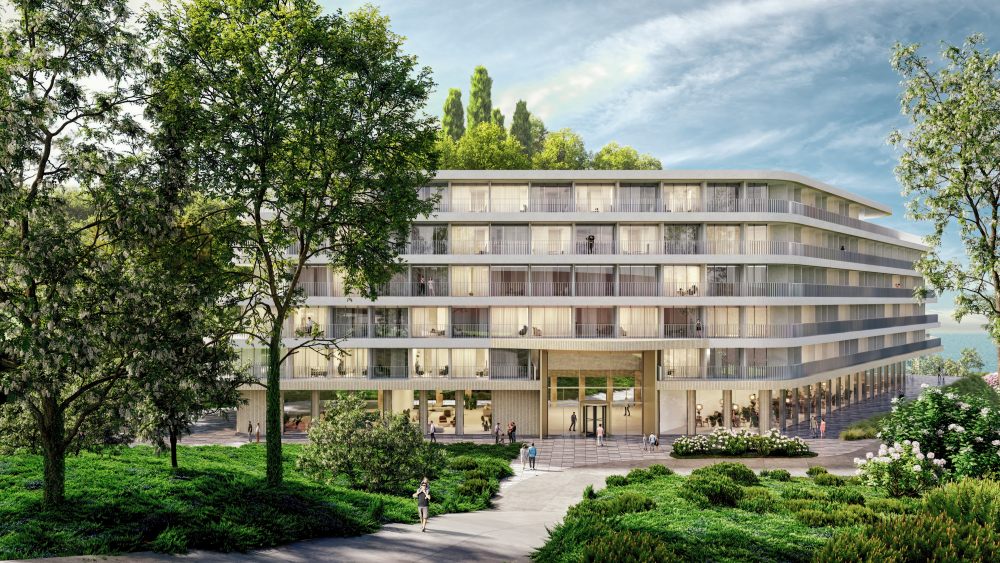
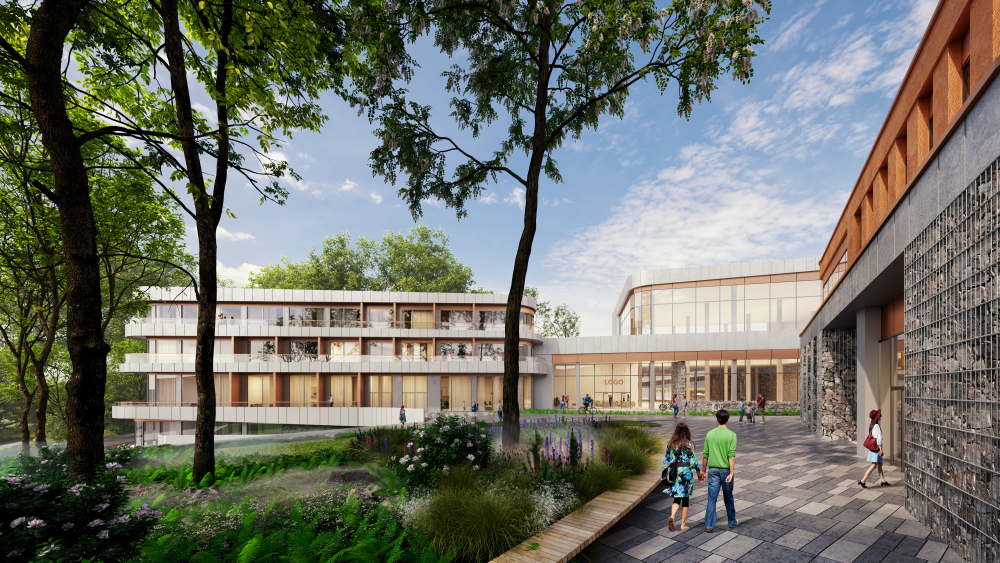
The idea
An important task in the development of the General Plan is the integration of the architectural concept into the existing conditions of the existing development, while preserving the natural landscape and rare Red Book species of trees growing on the site. Work with the site of the Maisky Hotel will include landscaping and an increase in the coastal zone.
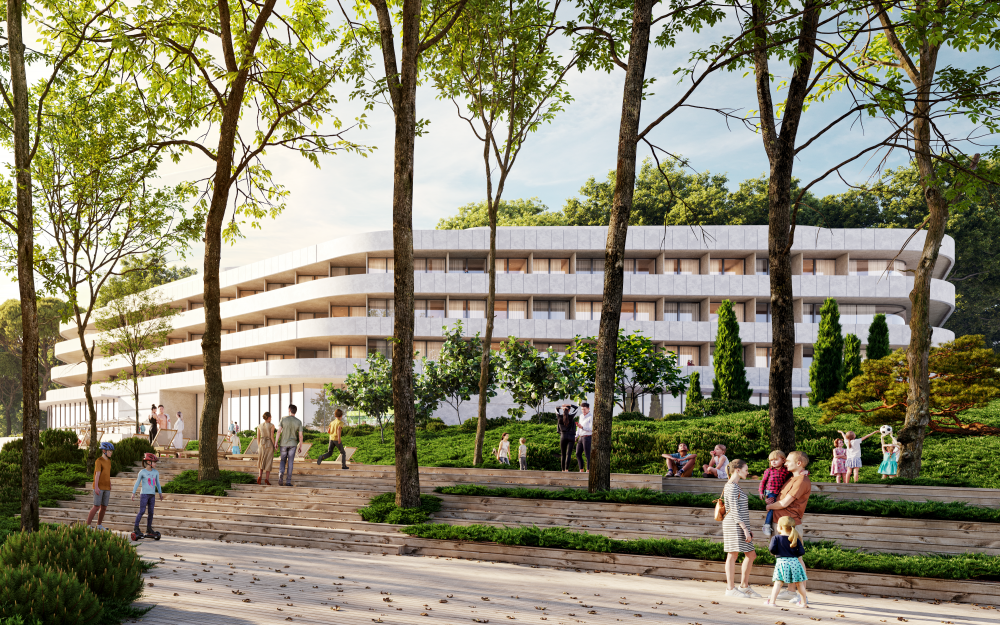
Concept
The concept of the project is focused on the sports component. Scenarios of team games on the territory and single trainings are provided for guests, high-speed descents to the water for children and adults are planned.
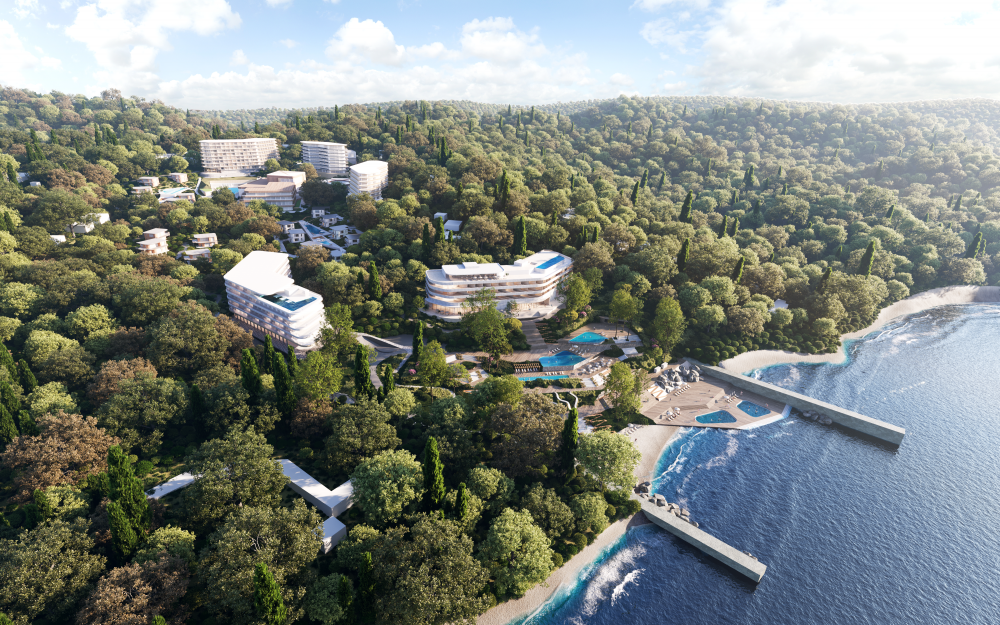
Landscape
The territory of the hotel will be landscaped according to the principle of combining man-made and "wild" landscape. Each villa is designed with privacy in mind, separated by hedges. The roofs of the buildings of the complexes will be made taking into account the maximum number of view terraces to provide additional recreation areas for guests.
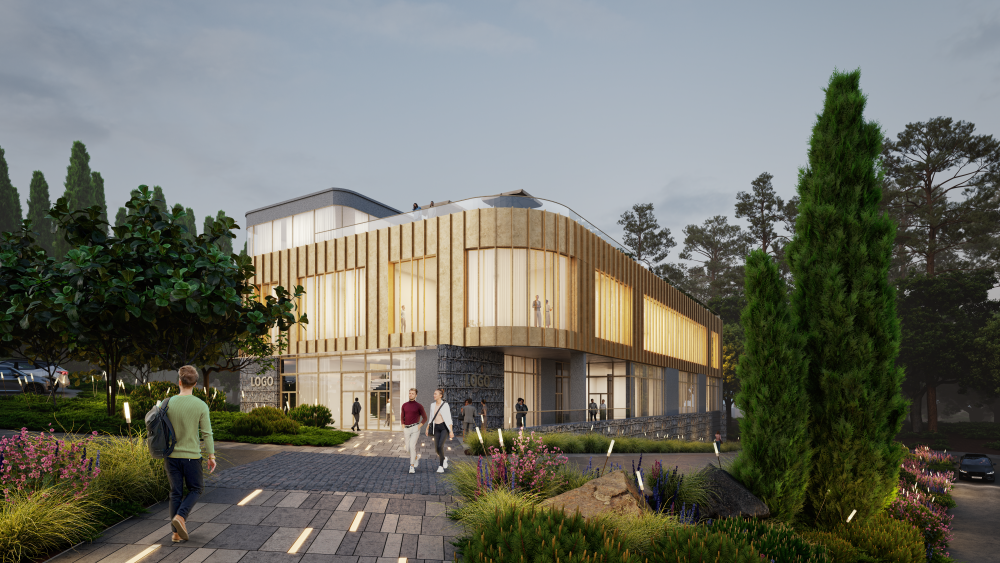
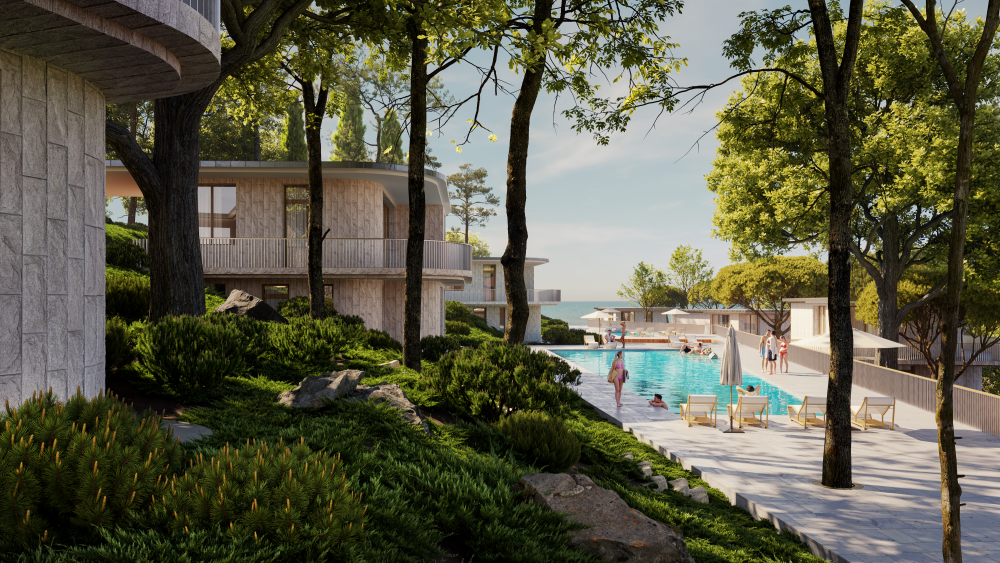
Masterplan
The delimitation of pedestrian and traffic flows, internal space for recreation, barrier-free environment of movement, sufficient landscaping and visual diversity of the territory, as well as its connection with the beach were thought out in detail.
