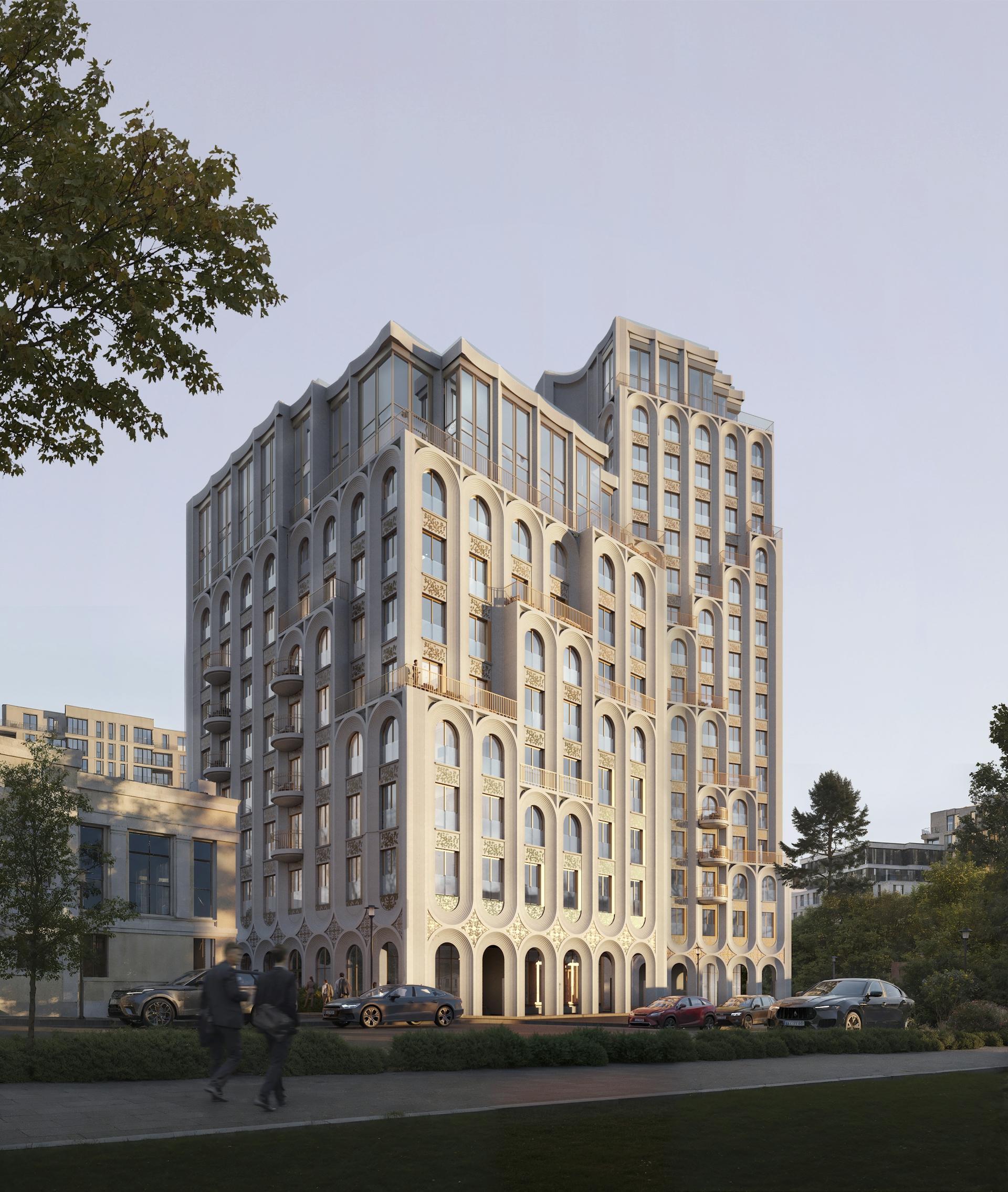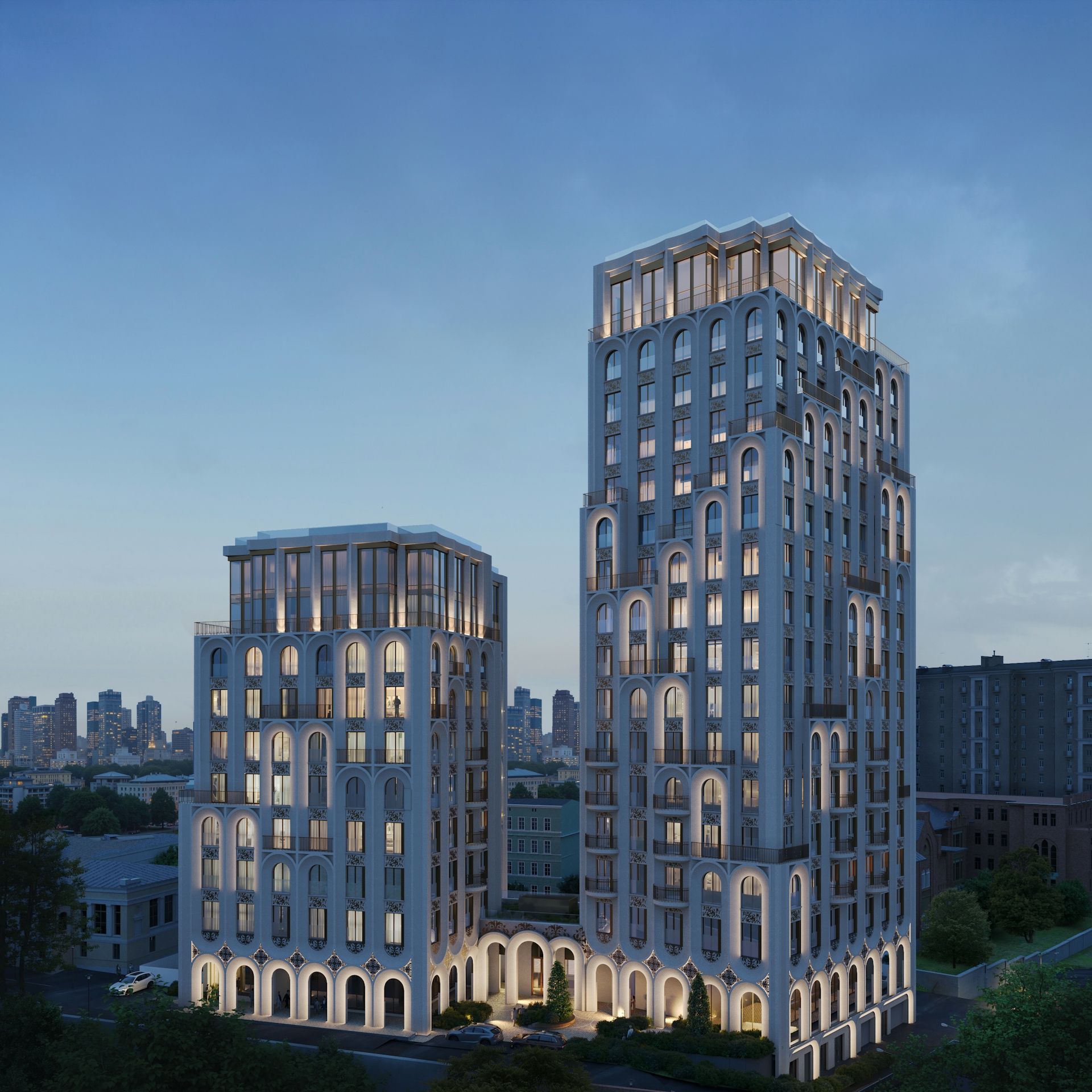Residential building with underground parking
Obukha Lane, property 3
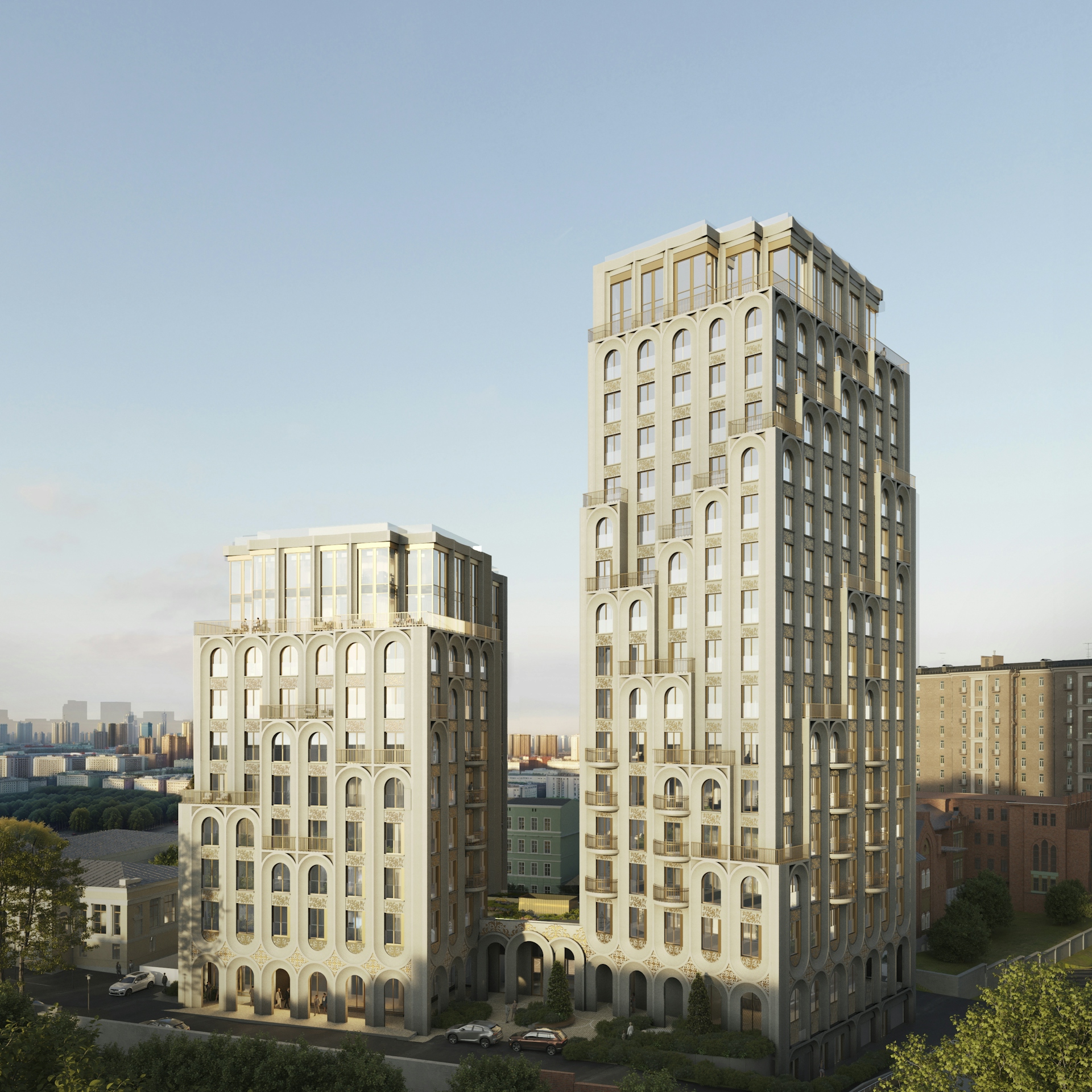
About project
The residential building on Obukha Lane consists of two blocks of different heights – 16 and 10 floors –connected by an above-ground stylobate and featuring underground parking. The residential area will total 18,600 square meters. The project includes 75 apartments, underground parking for 95 vehicles, and 49 storage rooms.
Idea
The concept of the building is inspired by the 17th-century Russian «Uzorochye» style, characterized by bright colors, abundant decoration, complex compositional solutions, and expressive silhouettes with elements of renaissance aesthetics. We initially aimed to preserve national traditions in a modern interpretation, ensuring not only aesthetic appeal but also functionality, safety, and comfort for the residents. The residential building will become part of the cultural and historical landscape of central Moscow, delicately complementing the unique atmosphere of the neighborhood.
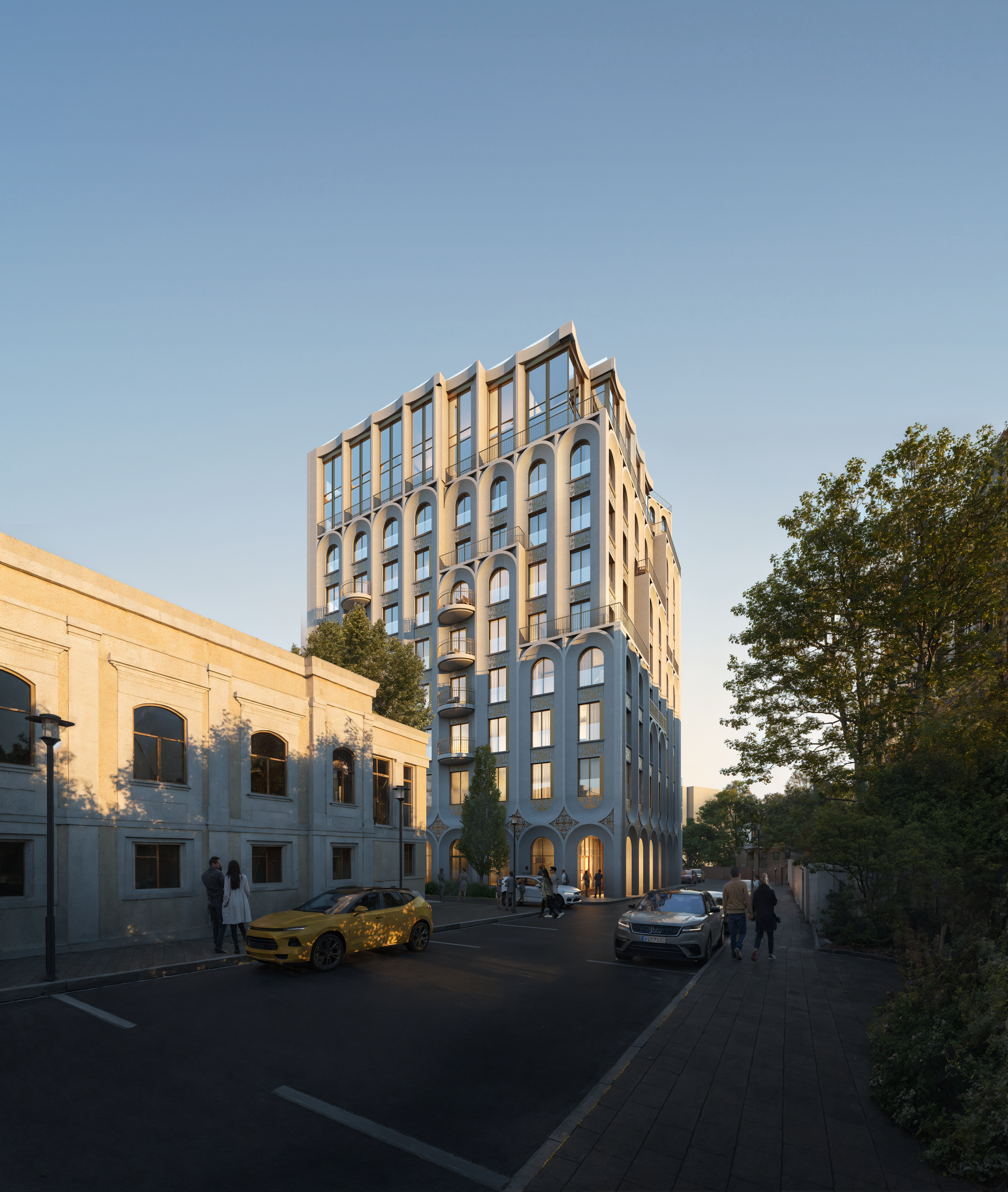
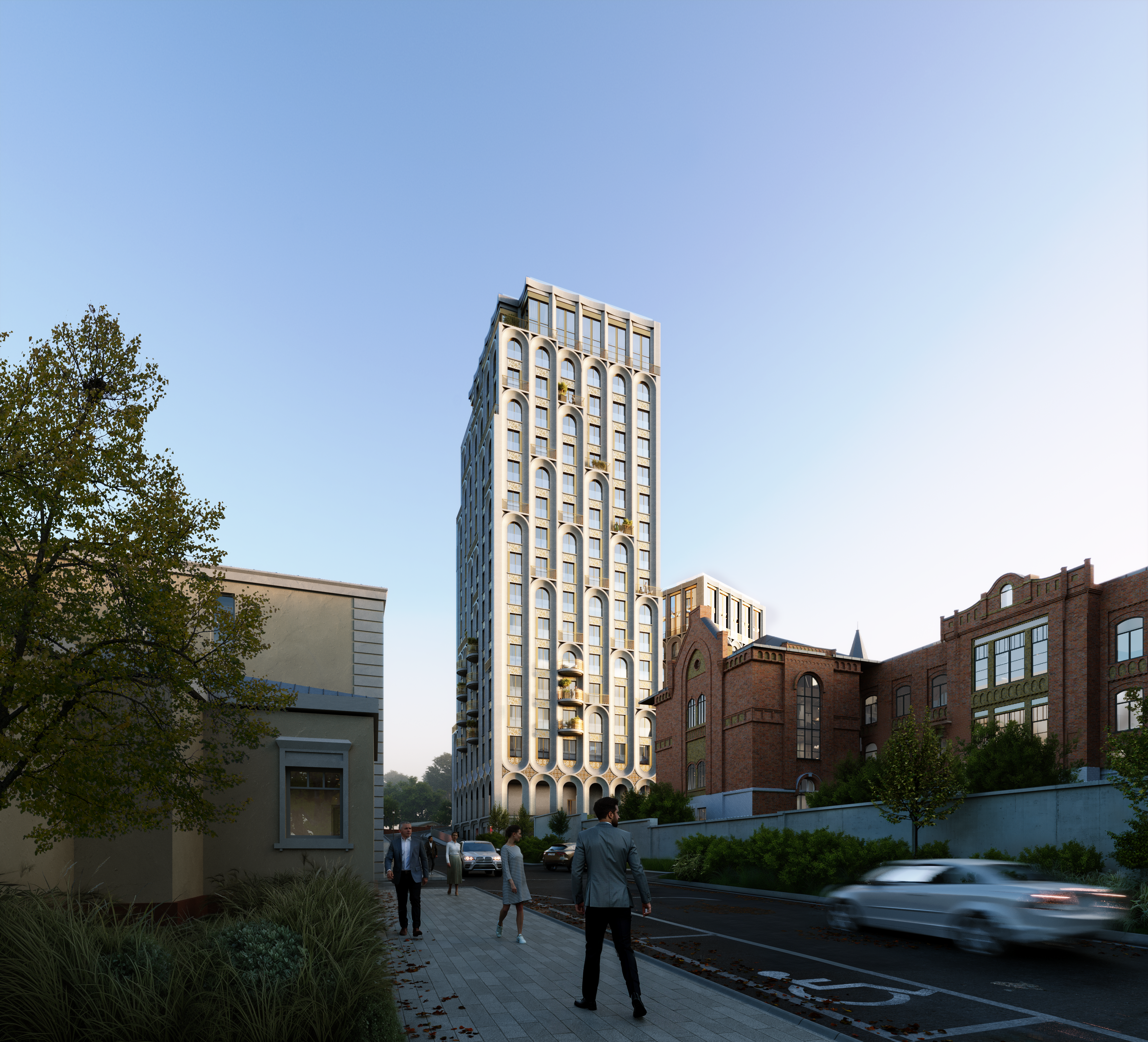
Architecture
The facades of the residential complex feature deliberate asymmetry, emphasized by projecting decorative pilasters and arches with fluting, creating expressive volumes. Ceramic tiles with plant motifs, placed along the facades, play a special role in the design, complemented by metal elements on the balcony and terrace railings. Thanks to the careful selection of individually crafted ornaments, the complex fits organically into the historical environment of the Vorontsovo Polye district. Thanks to the different heights of the blocks, the apartments will have improved views, and the relatively low number of floors allows the new building to harmoniously blend into the surrounding historic buildings, including the Vorontsovo Polye ensemble and the former Evangelical Hospital.
