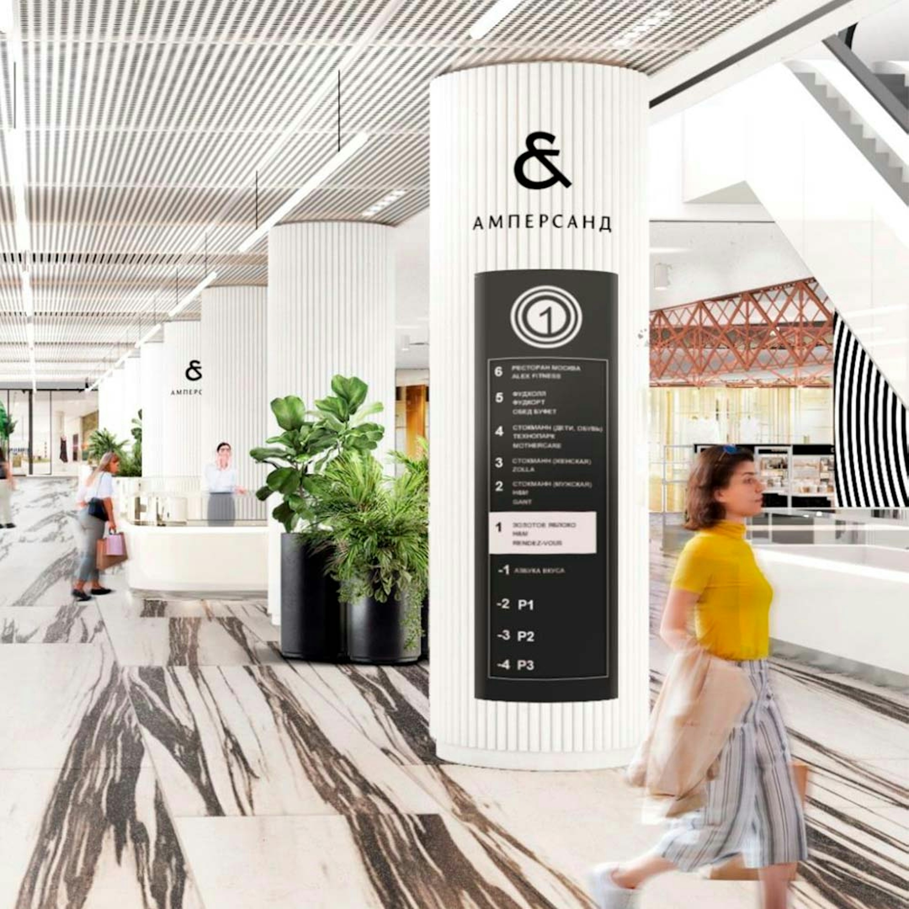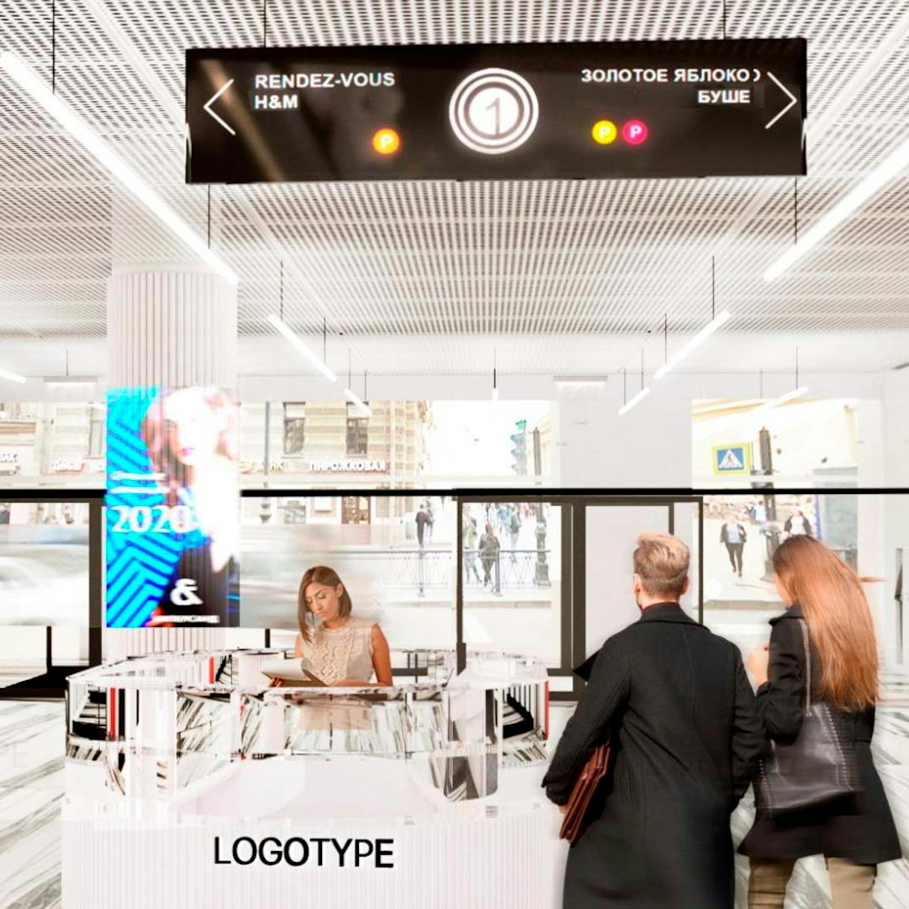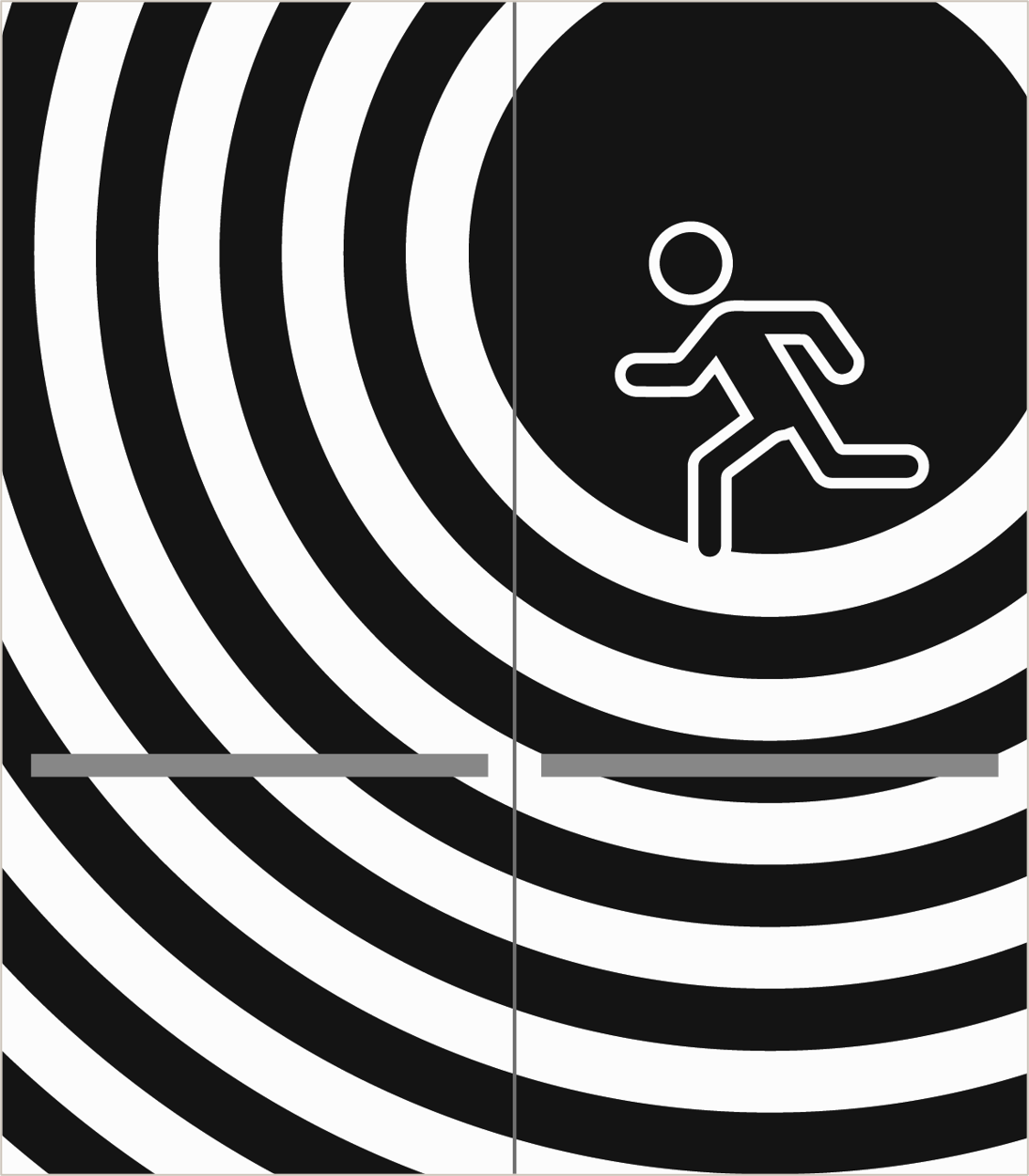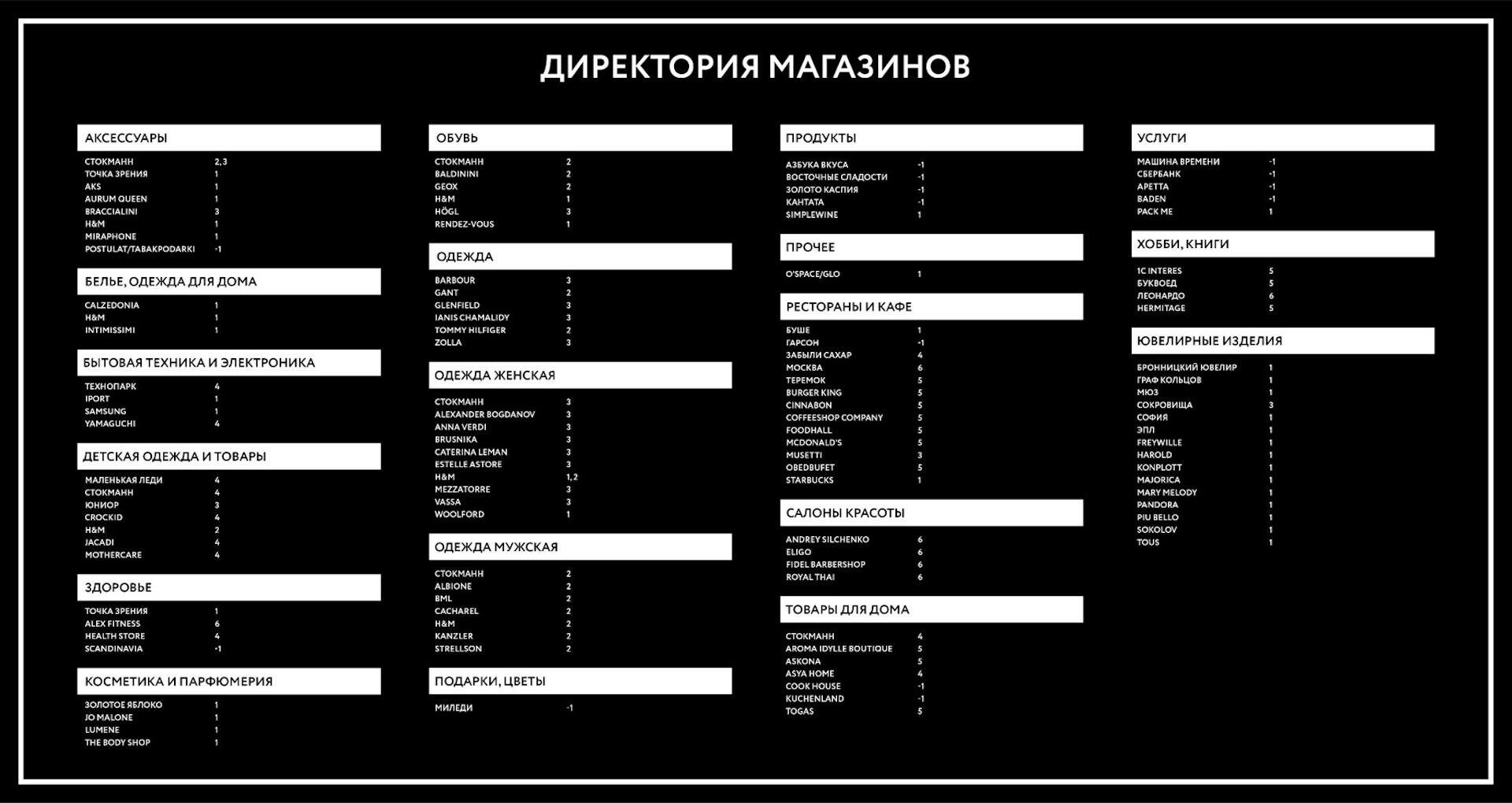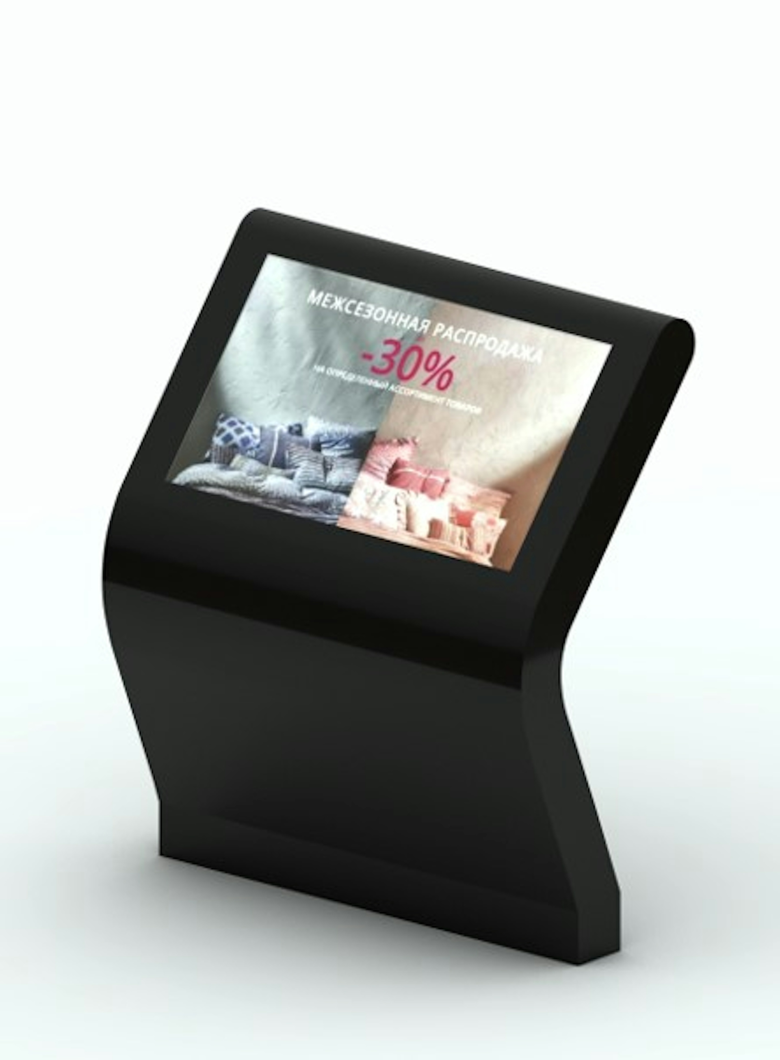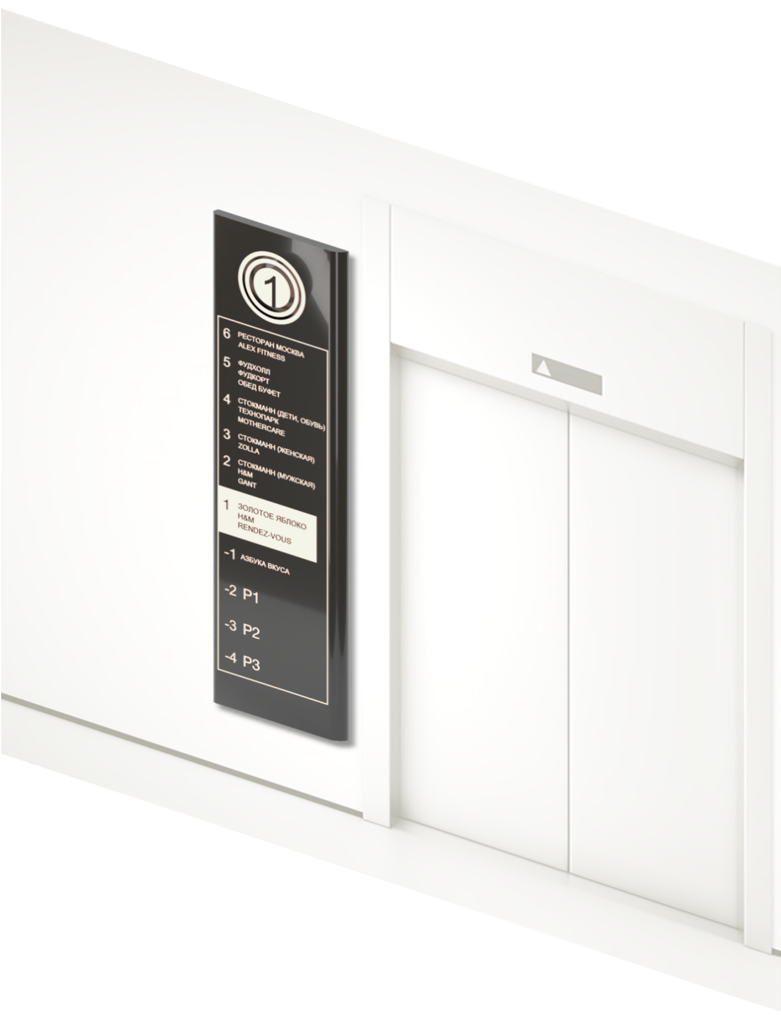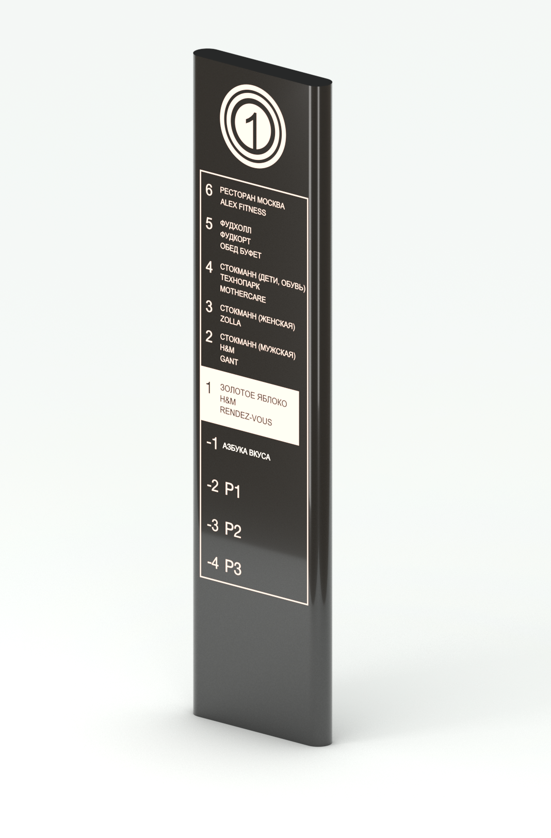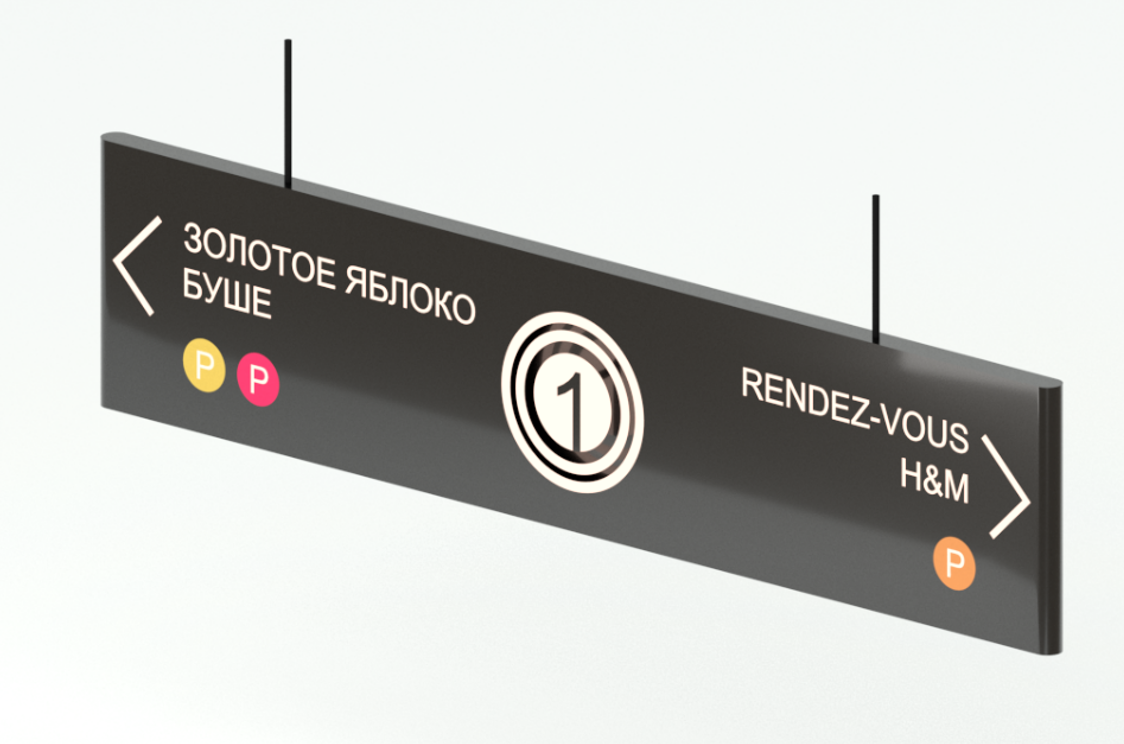Nevsky Center
In tune with the mood of the city
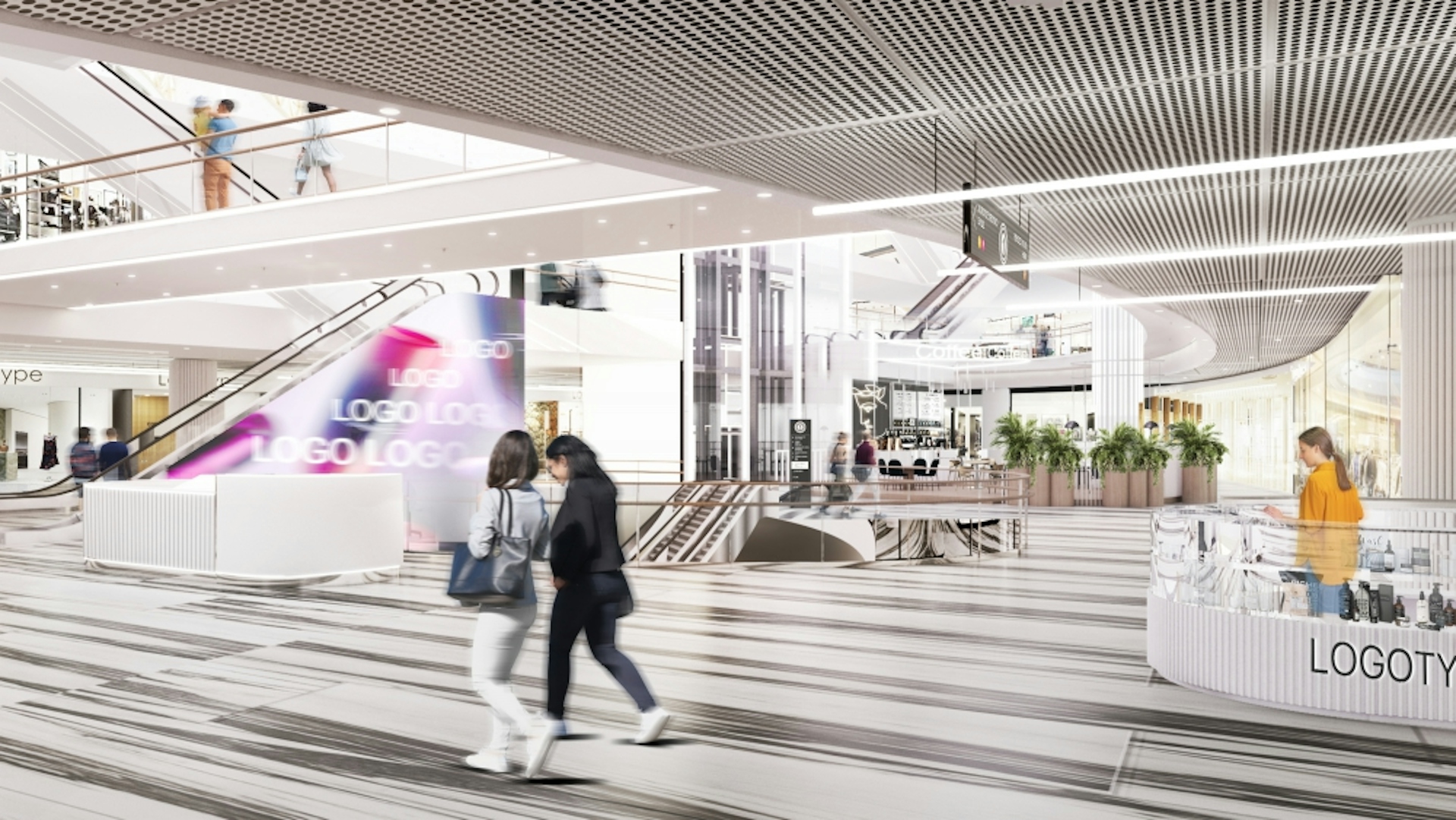
About the project
The Nevsky Center mall is a landmark shopping center in St. Petersburg, located in the historical heart of the city, at the intersection of active traffic and pedestrian flows. The outdated look of the interiors of the shopping complex required a deep update: the Nevsky Center is an important point on the route map for both tourists and residents of the city, and taking into account the active traffic, the interior concept should be modern and express both the mood of the city and current trends at the same time.
The idea
The unique location of the object at the intersection of Nevsky ave. and Vosstaniya St., opposite the Moscow railway station, causes the presence of several busy entrance groups in the shopping center. It is through him that some people get to the noisy Nevsky avenue, passing through the first floor. At the same time, the existing interiors of the floor are quite "worn out" and require a high-quality update. In addition, the perception of space is complicated by multiformat wayfinding elements and chaotic advertising. Also, the perception of ceiling height is negatively affected by the abundance of engineering hatches, technical communications and poor lighting of the space.
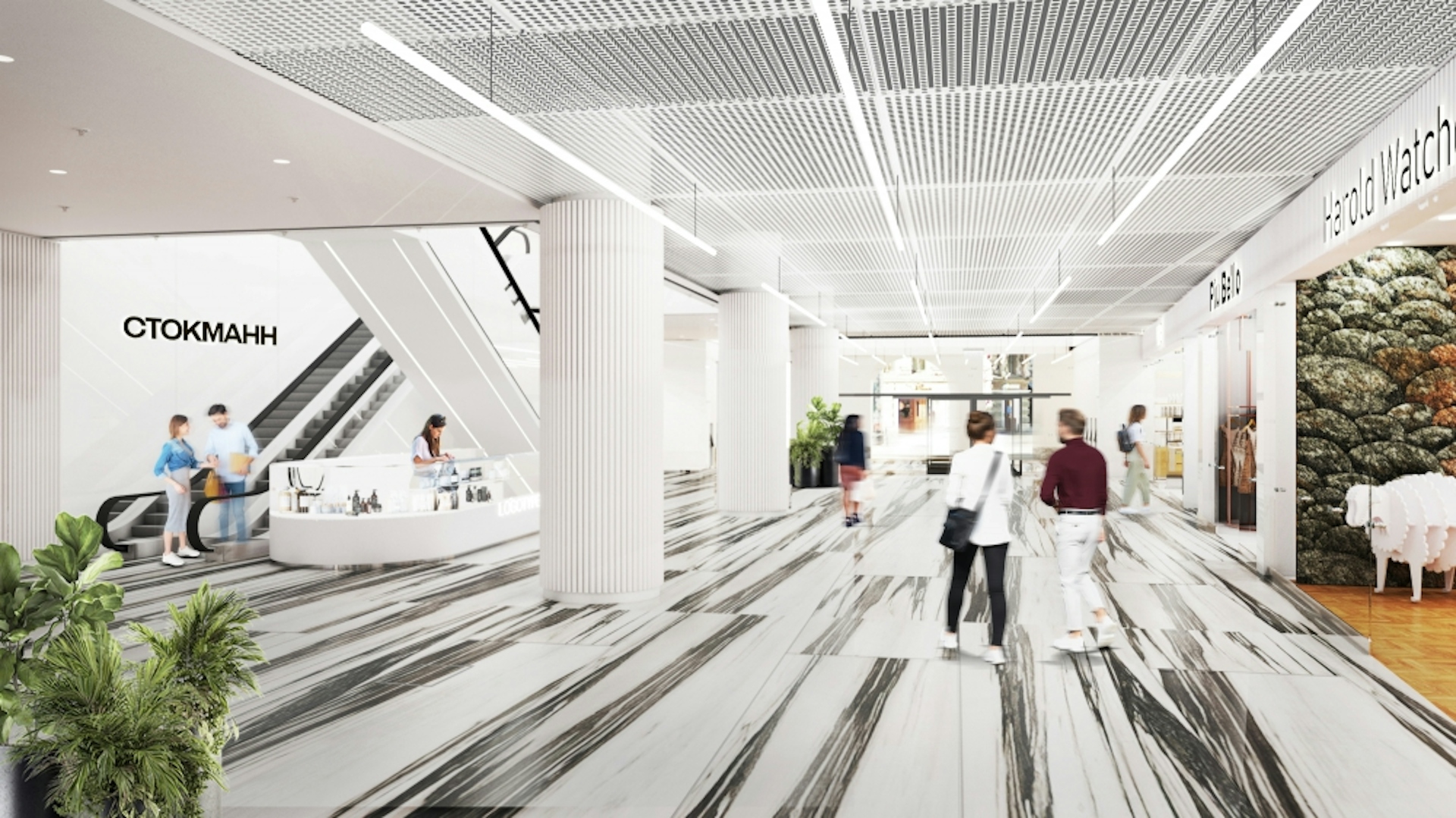
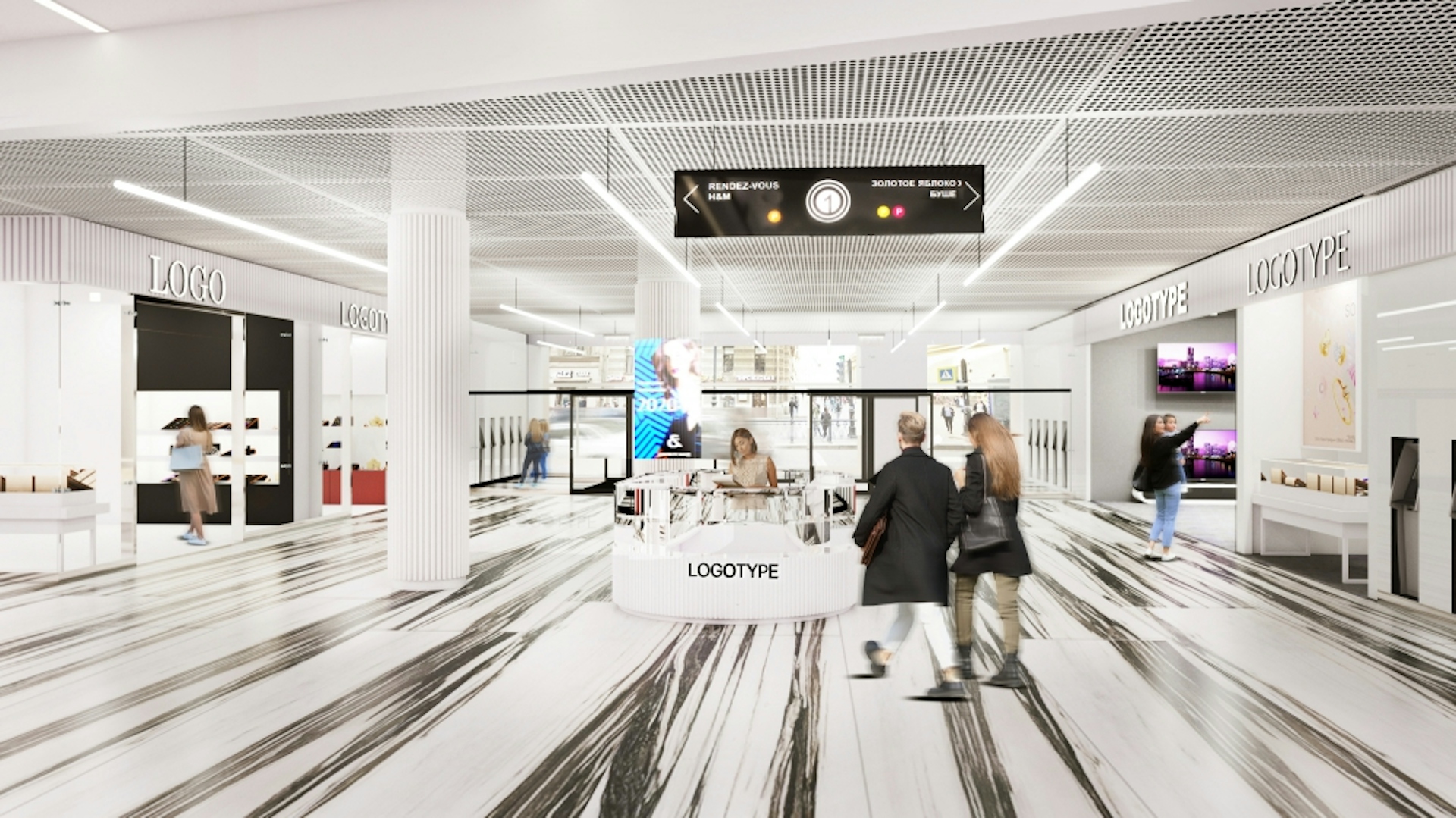
Concept
To form a new design concept that can be easily scaled to other floors of the shopping center in the future, we used images of snow-white purity, airy structures and strict geometric ornament of the ceiling space. For the decoration of the ceiling, we used metal panels with perforations, visually increasing the space. All technical details were hidden behind massive columns. In order to streamline signage and advertising stands, we have proposed the placement of vertical media screens, which are effectively integrated into a calm interior and act as bright accents. The uniformity of the tenants' appearance is achieved due to the uniform concept and size of signage, the same illumination. Contrasting porcelain stoneware is selected for the finishing of the floor covering. Points with natural greenery became the accent zones in the interior – we provided lighting of 1000 lux in the zones of plants. In order to visually free up the column area, the connection of corners is made with the help of hidden floor hatches.
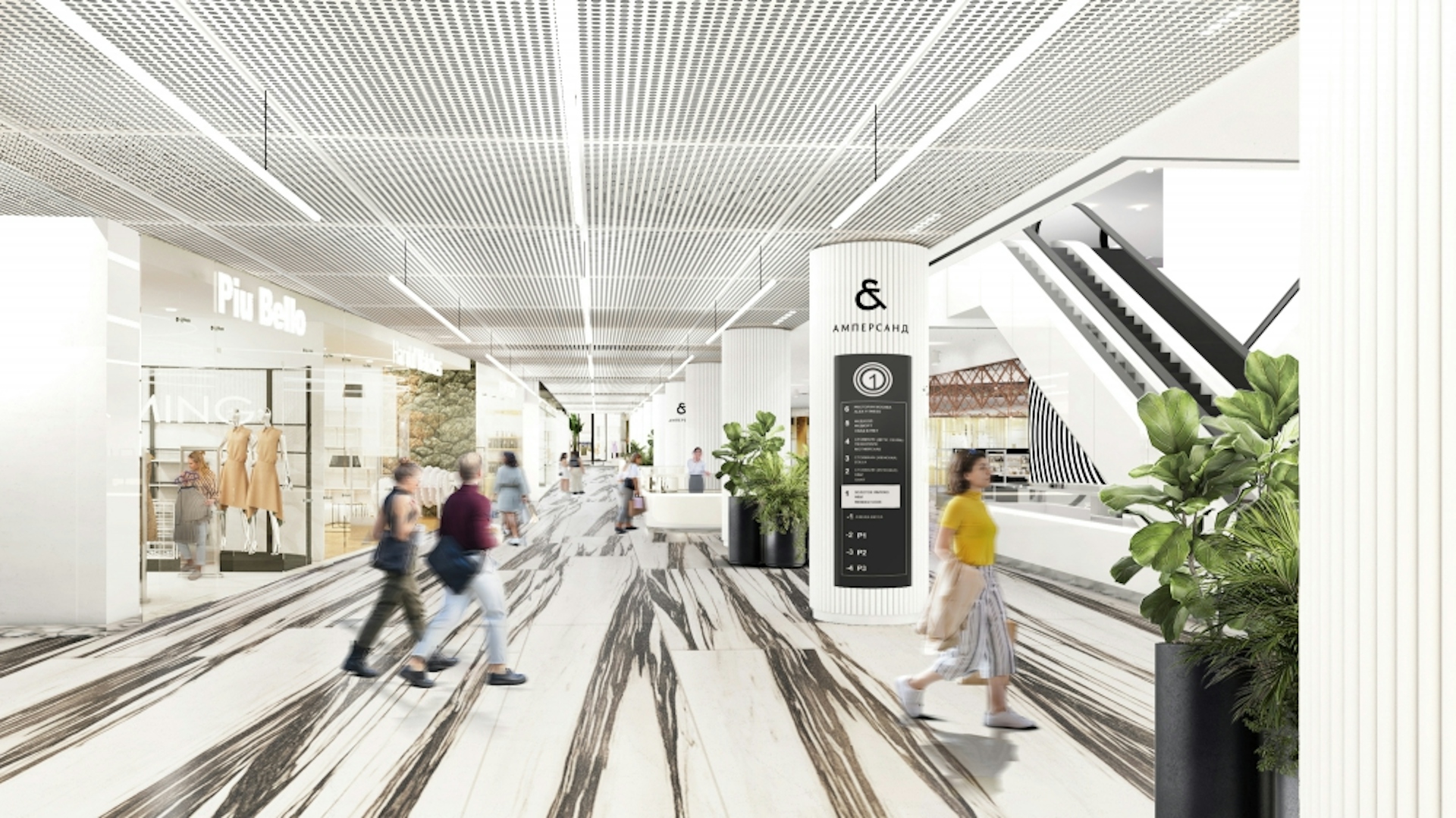
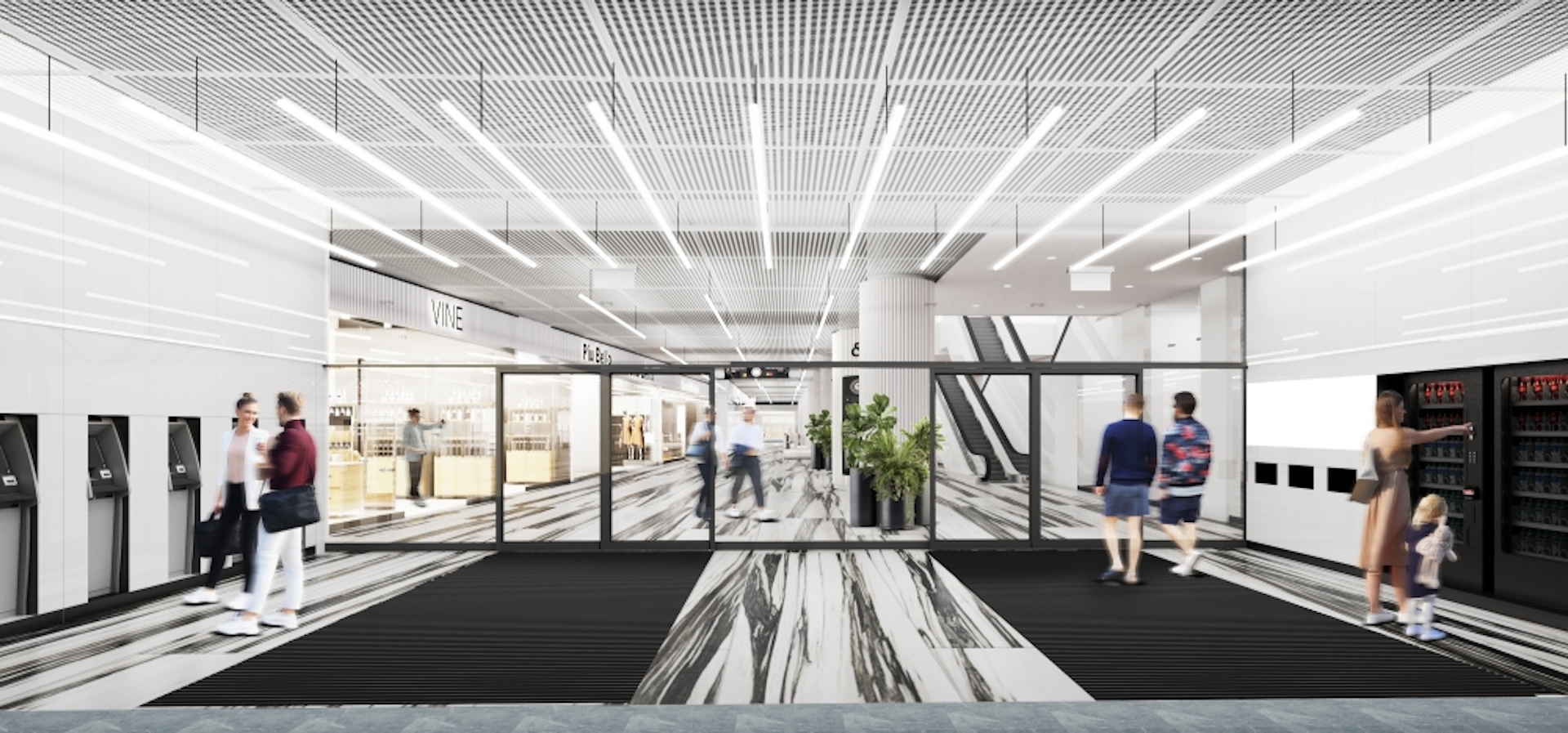
Wayfinding
Our task was to analyze the existing visitor flows of the shopping center, design potential flows taking into account the rotation of tenants in the shopping center and the upcoming renovation of the interiors. Despite the fact that the scope of work assumed the coverage of only one floor, we developed and thought out the concept of navigation and advertising media, which in the future can easily be scaled to the remaining floors of the center.
