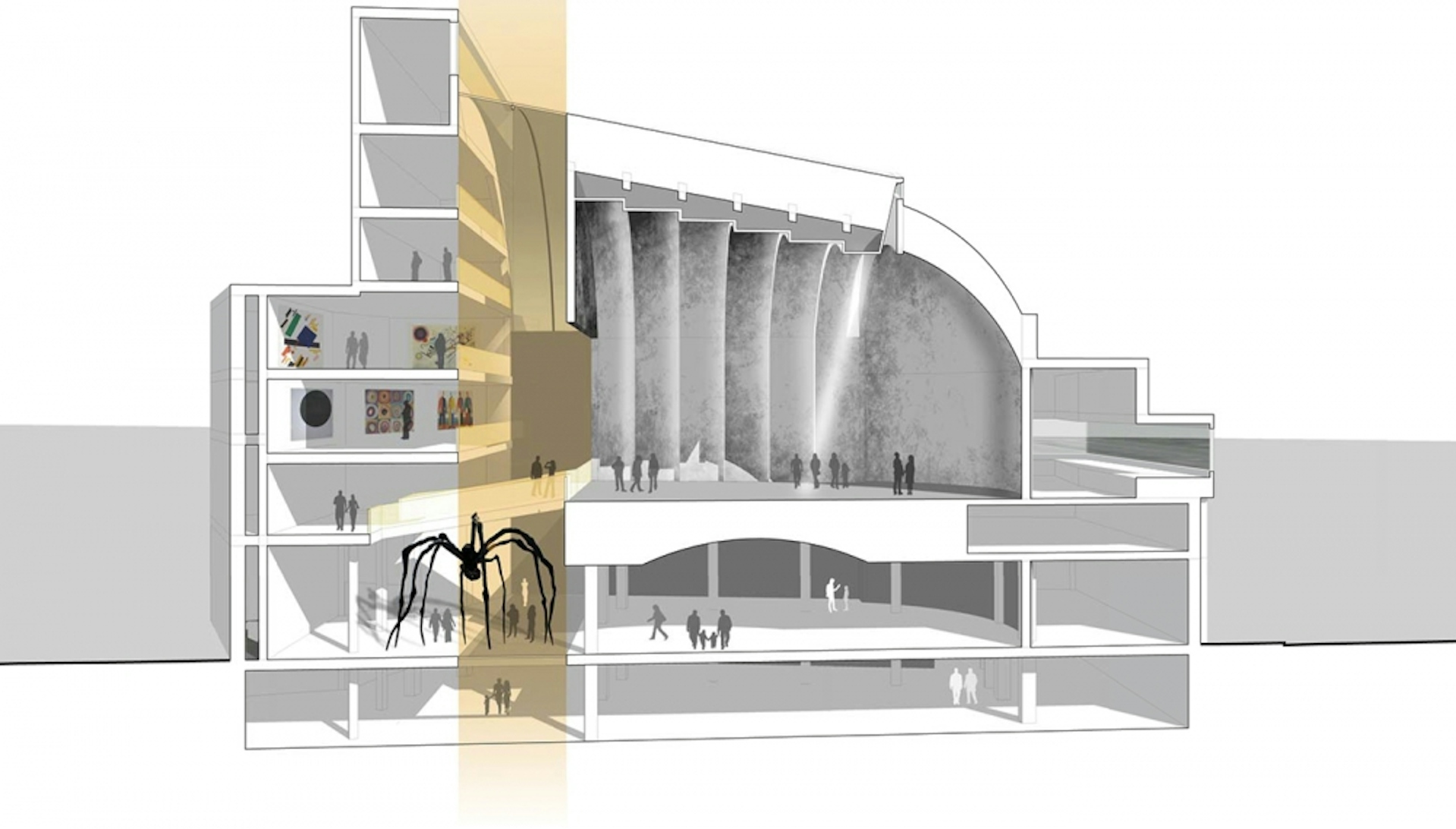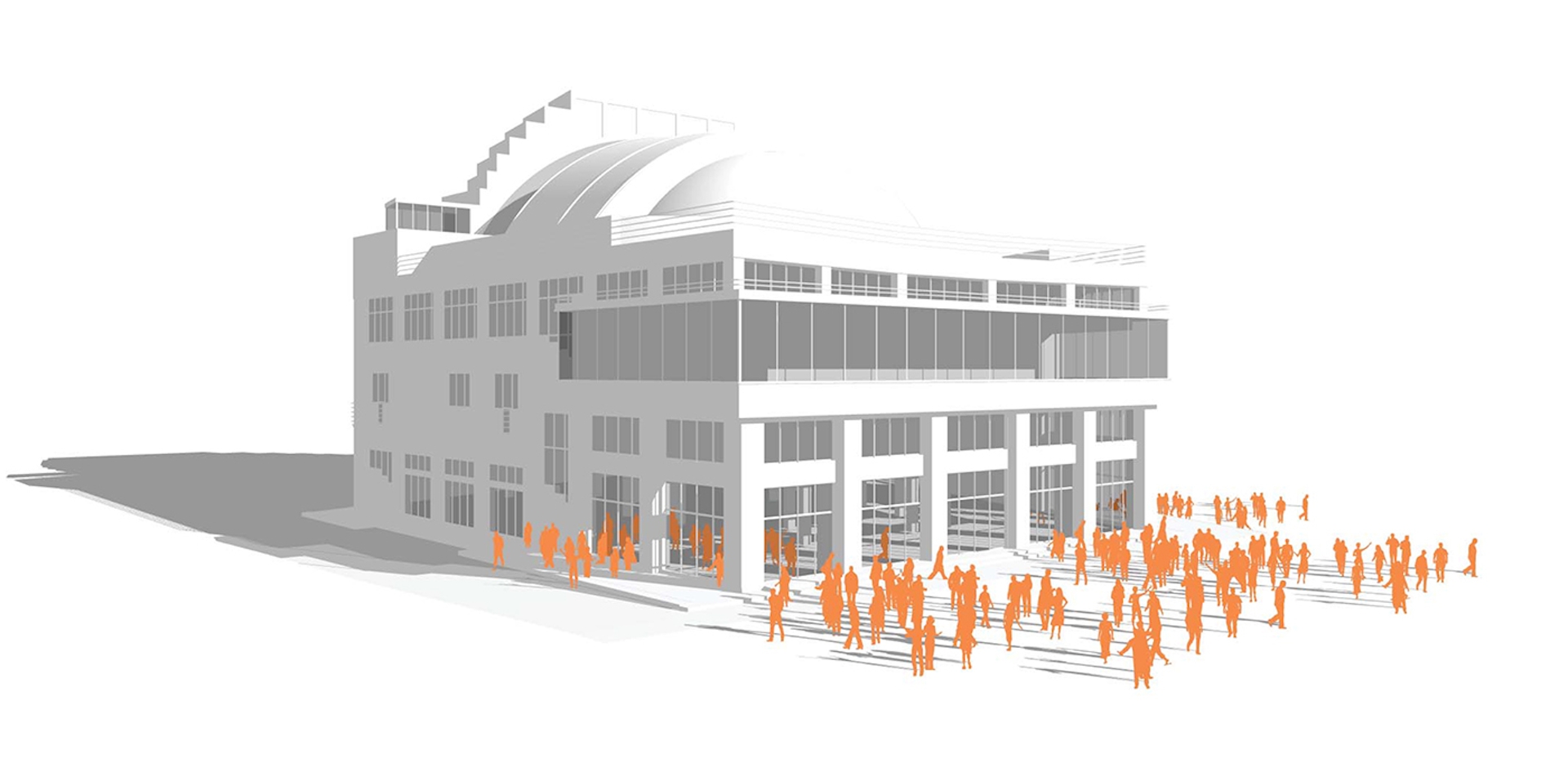Udarnik Cinema
Space for art experiences and debate
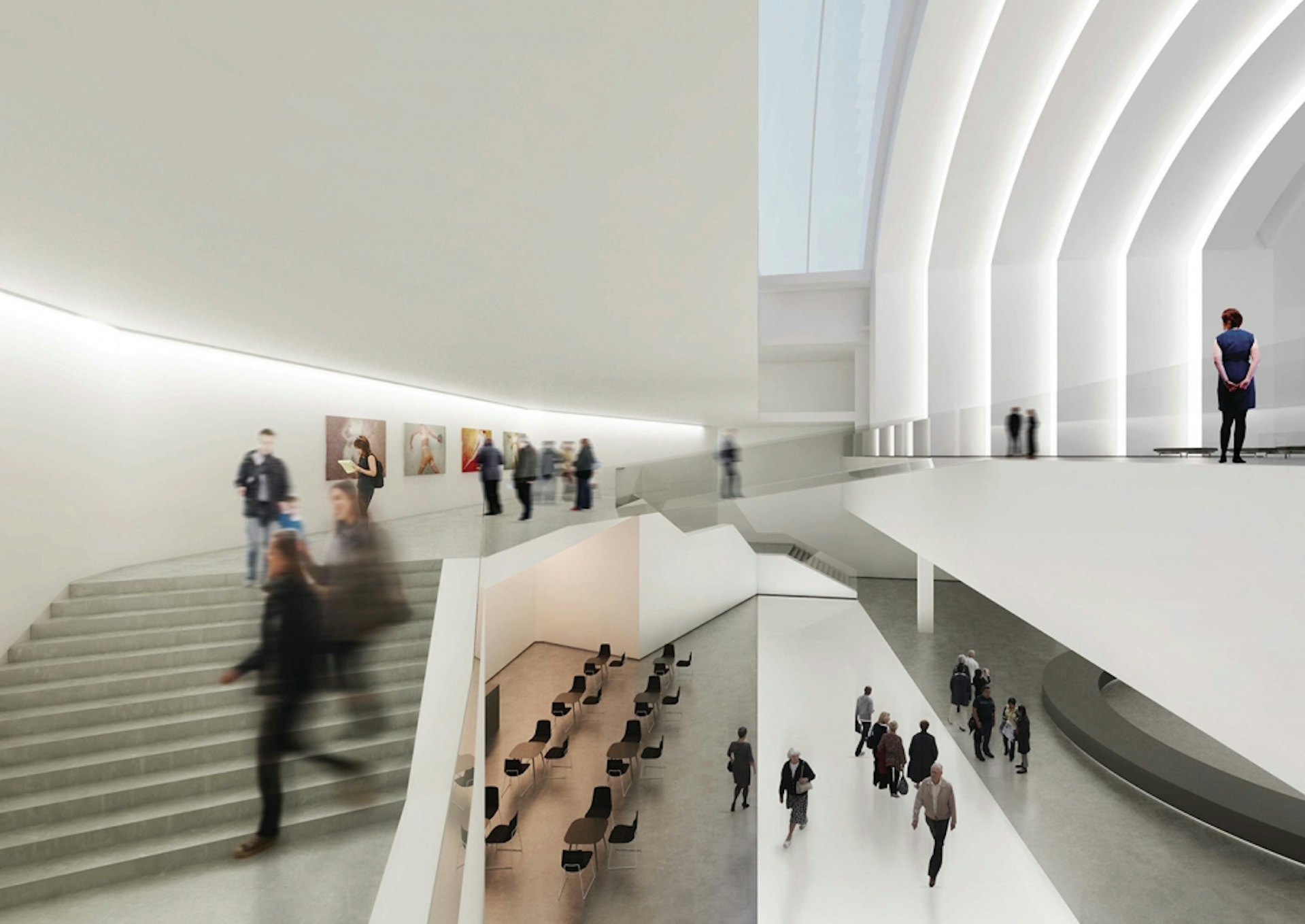
About the project
In our design Iofan’s masterpiece will indeed become one of the main exhibits but it will also create “space,” both physically and emotionally for new art experiences, installations and debate.
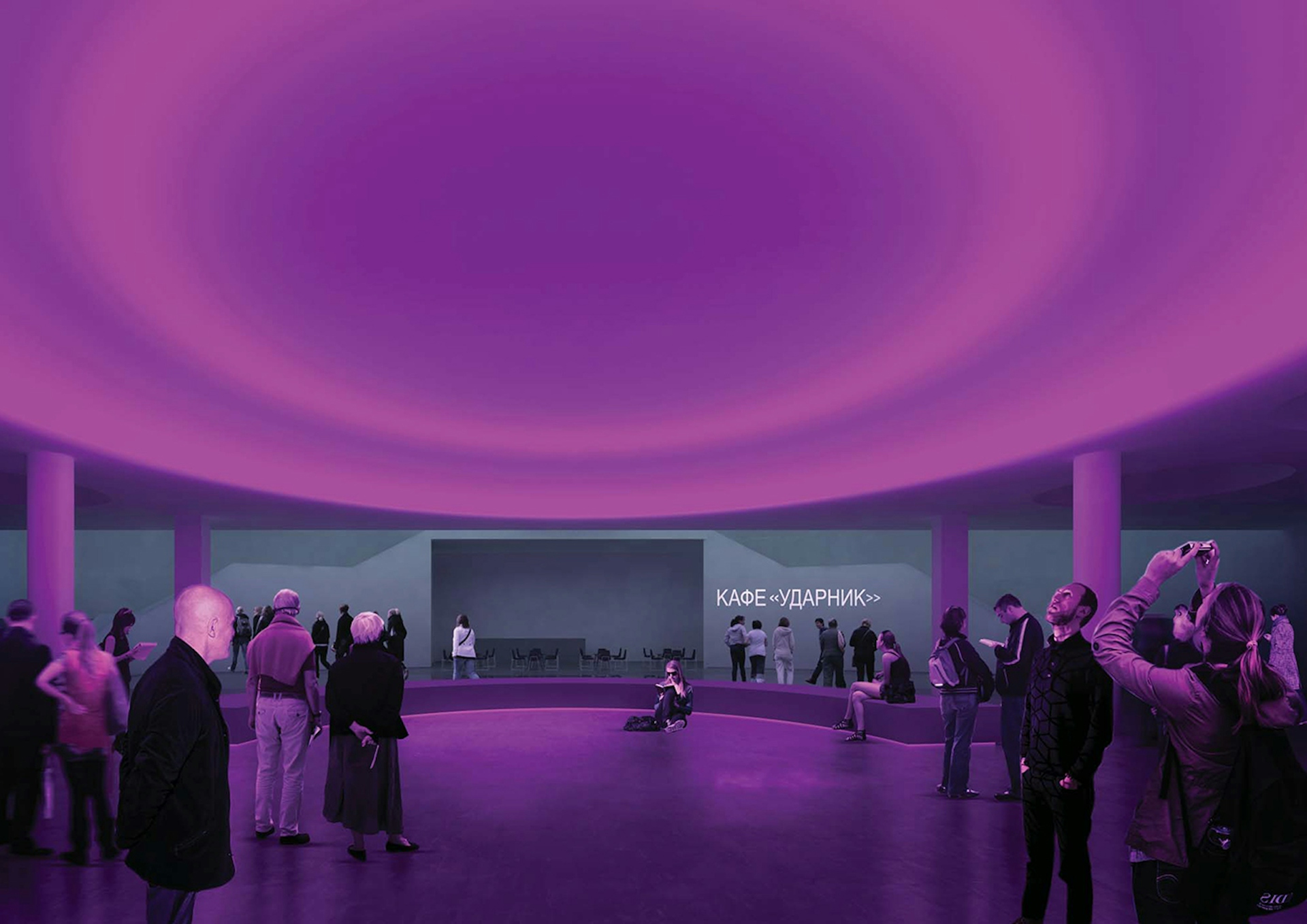
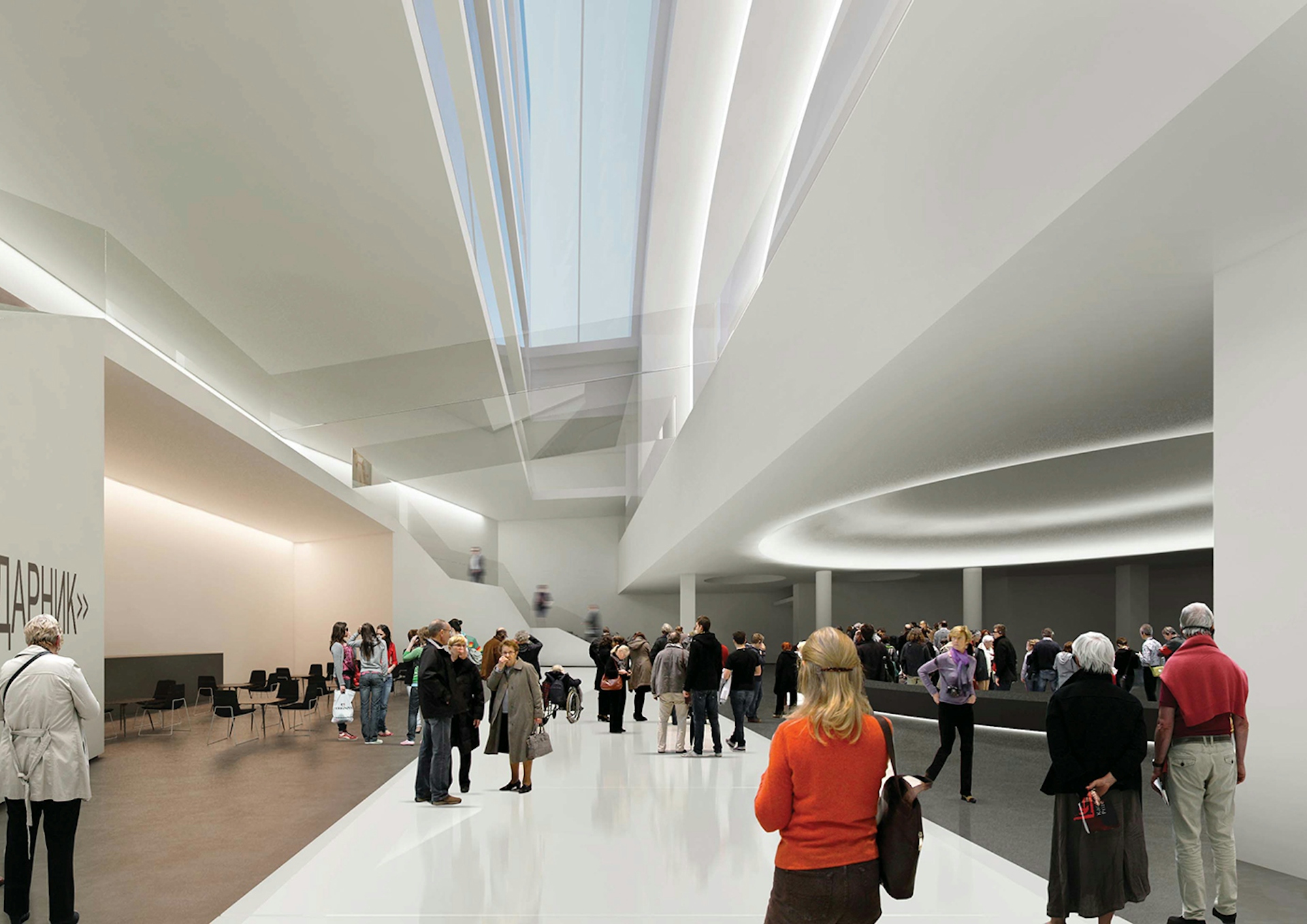
The idea
Our goal is the transformation of the Udarnik Cinema into a new entre for the contemporary arts aims to celebrate the fundamental modernity of the original building and re-vivify its egalitarian vision for the role of the arts in society.
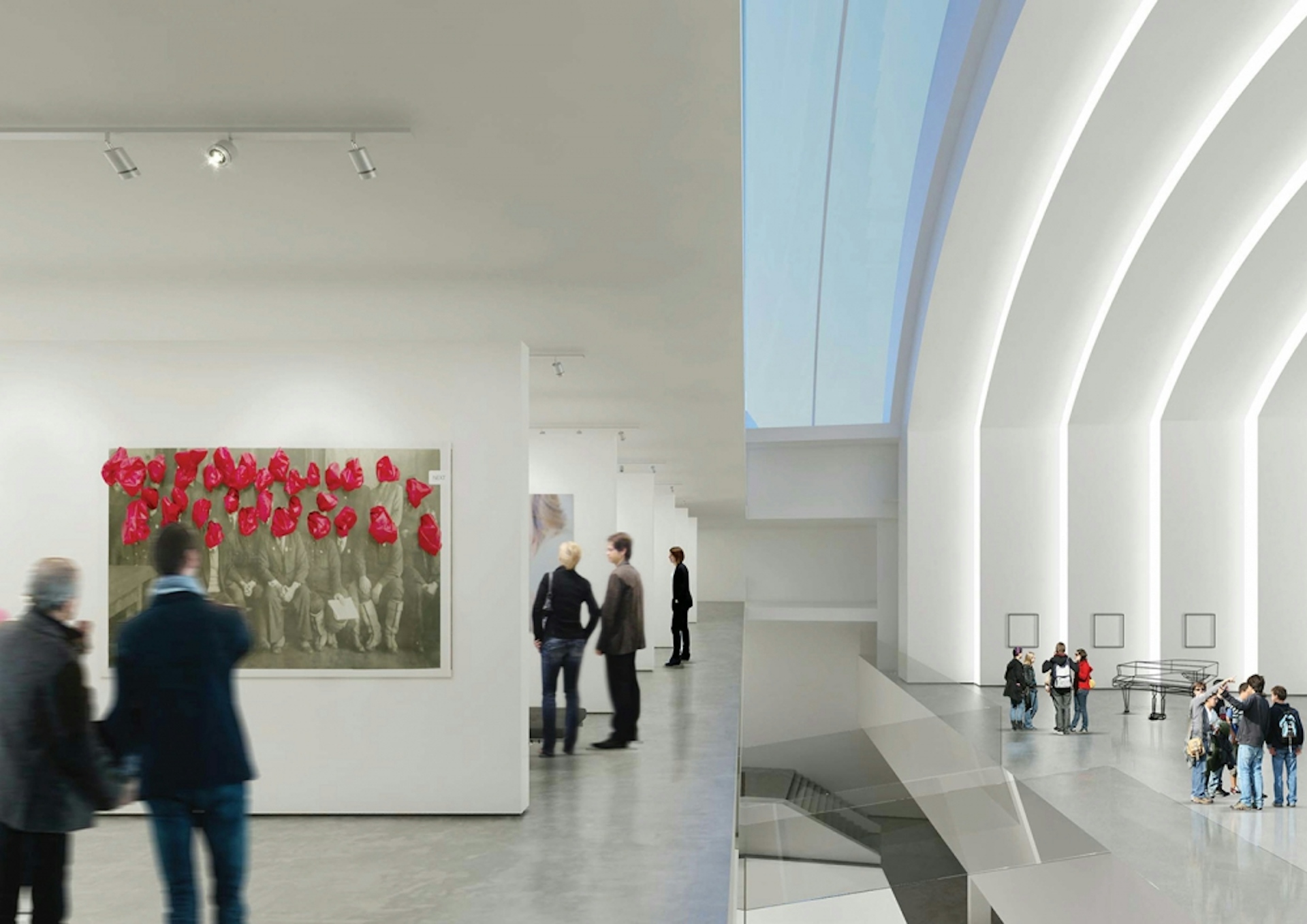
Concept
The extraordinary Udarnik Cinema enjoys a pivotal location at the very heart of Moscow. Although the otional “red line” around the site boundary in the brief describes the project scope in terms of ownership, clearly Udarnik needs to be considered in its wider context. Perhaps the more meaningful red line should always consider Udarnik in its relationship to the House on the Embankment as Iofan’s true genius was his holistic vision for the entire block and its radical social programme. We believe that this means that the developing proposals for the project should “promote” improvements to the public realm of adjacent pedestrian spaces in order to improve the public access and the relationship to the developing cultural quarter along the embankment. There are distinct opportunities to improve the public realm around the building and given the hostility of the traffic environment along Bolshoy Kamenny Most. The creation of alternative routes are important. We suggest the following key initiatives could begin to “place” the project back into its context and reconnect with of city’s most interesting cultural quarters.



Design
In some regards there is a profound and fundamental paradox at the heart of this project. On the one hand the ambition to create an innovative Contemporary Arts Centre for Moscow demands an environment which offers great flexibility and dynamism in terms of its spatial organisation and arrangement to meet the aspirations of the client brief. On the other hand this is to be accommodated within an incredibly particular building which enjoys statutory protection and there will be understandable anxiety regarding its fundamental adaptation and change. How can both imperatives be satisfied without compromise or the without the devaluation of one objective at the expense of the other? Our proposal for the transformation of Udarnik is radical in its treatment of the buildings interior and in some regards conservative in its respect for the external form.It offers continuity and change and fundamentally tries to create a unique interior which will enable a unique agenda for the celebration of Russian Contemporary Art and Cultural Dialogue.Our concept is based on the idea of offering the visitor a new fluid and dynamic journey through and around the buildings historic core. A journey backwards and forwards in time as the building and its new purpose is re-presented to its users in a vivid contemporary and dynamic format.This transformation is entirely consistent with the fundamental modernity of the original buildings concept and it will guarantee its future to become one of Moscow’s most inspiring cultural destinations.
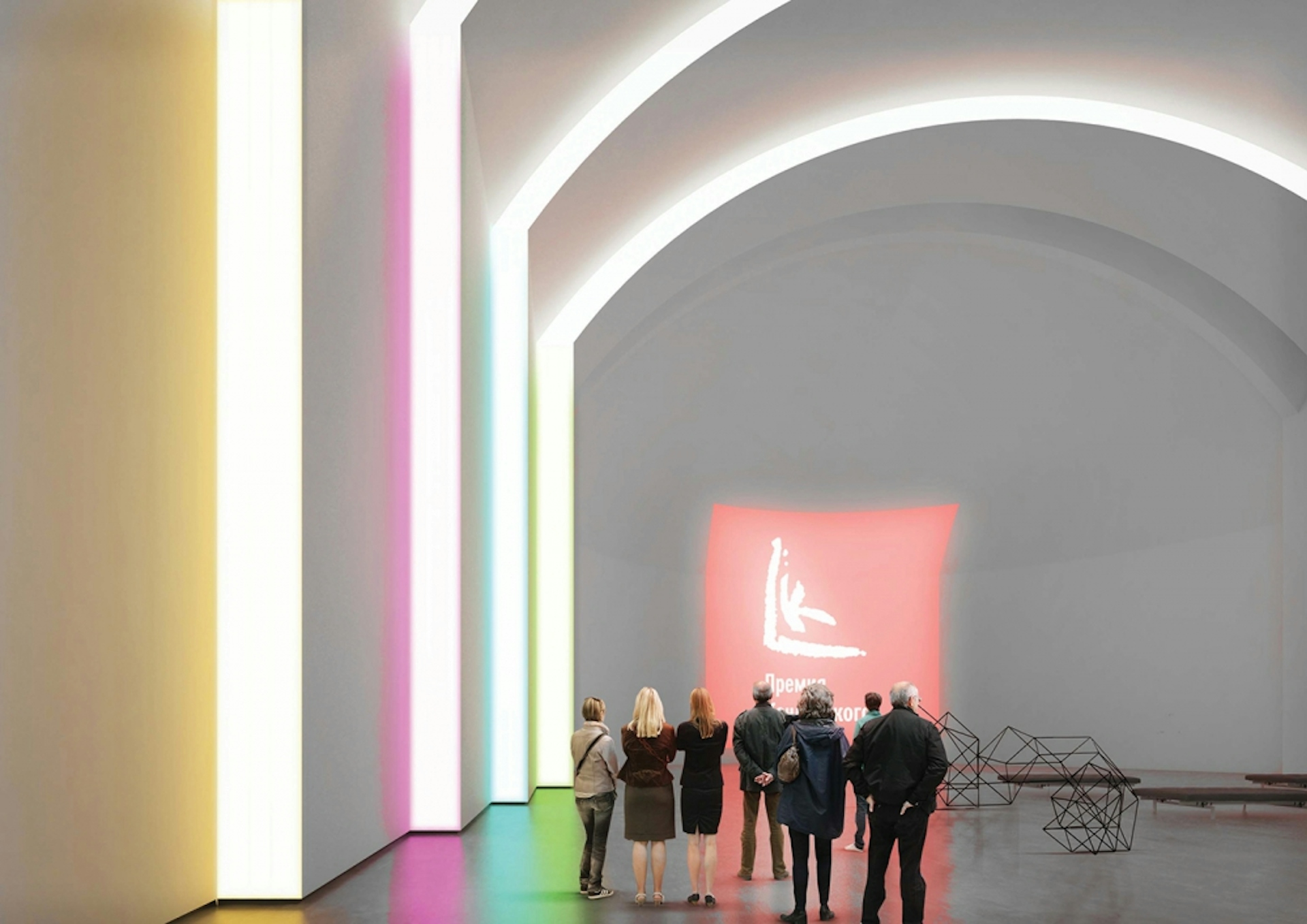
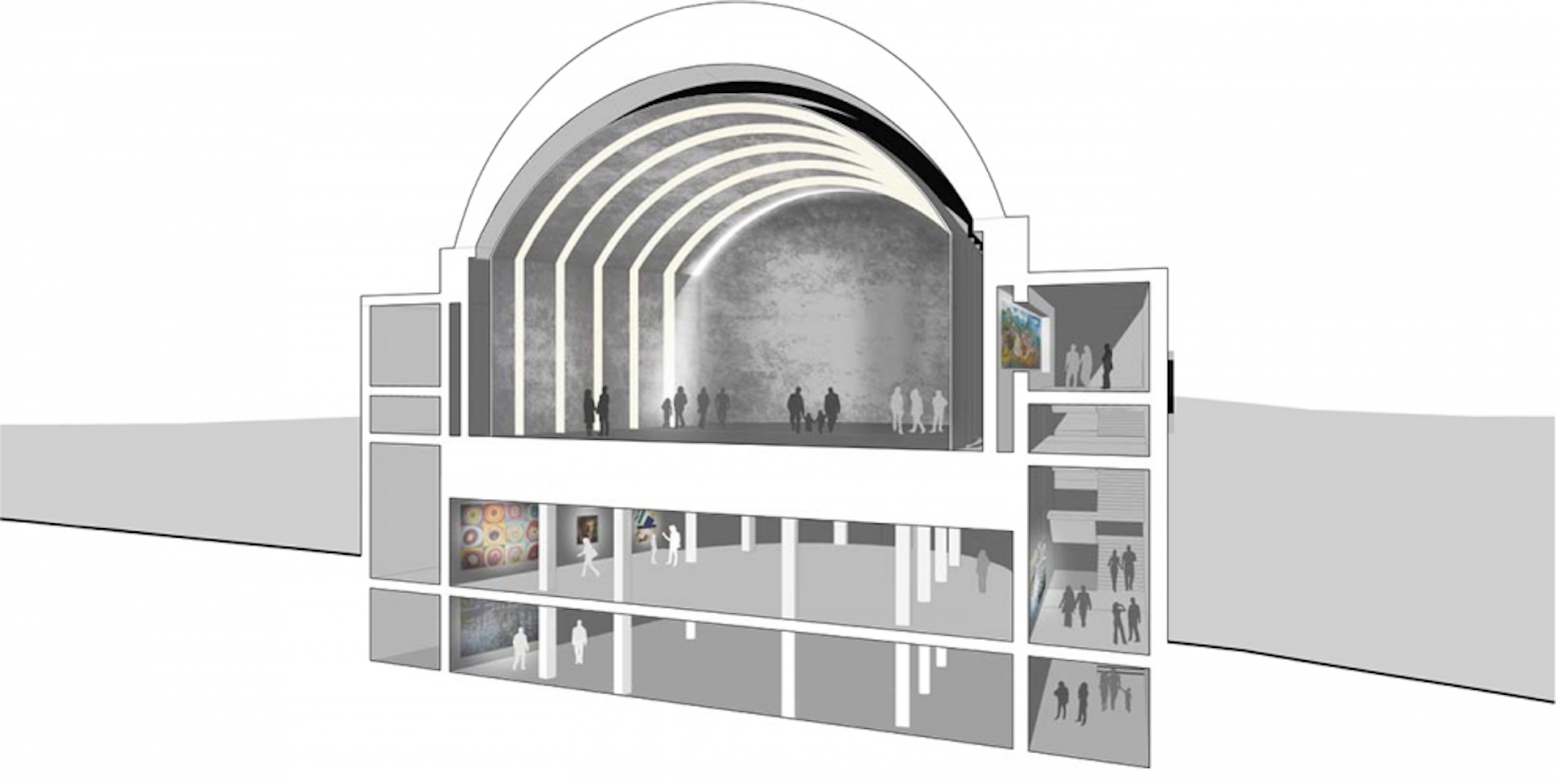
Interior
To fully realise this potential and bring light into the building we propose the introduction of a new atria volume which will connect all the levels of the Arts Centre to a new glazed segment in the vaulted roof. This is to be located to the rear of the building adjacent to the main stairs which are retained. This will finally realise Iofan’s original vision for the roof to bring light and life into the heart of the building. The atria will also enable multiple visual connections between different levels and activities reinforcing the original cinema volume as the heart and soul of the building. In this arrangement as the visitor travels through the building the original vaulted enclosure becomes a constant point of Reference, Reflection and Re-Orientation. The route through,up and around the building constantly offers different perspectives on the many overlapping activities and exhibits within the Arts Centre. This space is filled with its own emptiness. It is a vessel that holds nothing other than itself and as such creates a place of constancy amid the rapidly changing vortex of activities to which it is the thematic and operational core.Obviously as the largest single space within the building it will also become the forum for key events,performances,exhibitions,and installations. The atrium space itself both connects and separates the centres primary activity areas. Although it creates a dynamic interior with muliple visual connections between different levels it also allows for the independant functioning of different events.All areas are independently accessible from stairs and lifts allowing multiple events to occour at the same time giving great flexibility of usage for the Centres Arts Programme. Lastly but importantly the atrium base at the entrance is formed as a new accessible glass floor. This gives increased headroom and borrowed light into the new basement exhibition area offering greater usability to this valuable asset.
