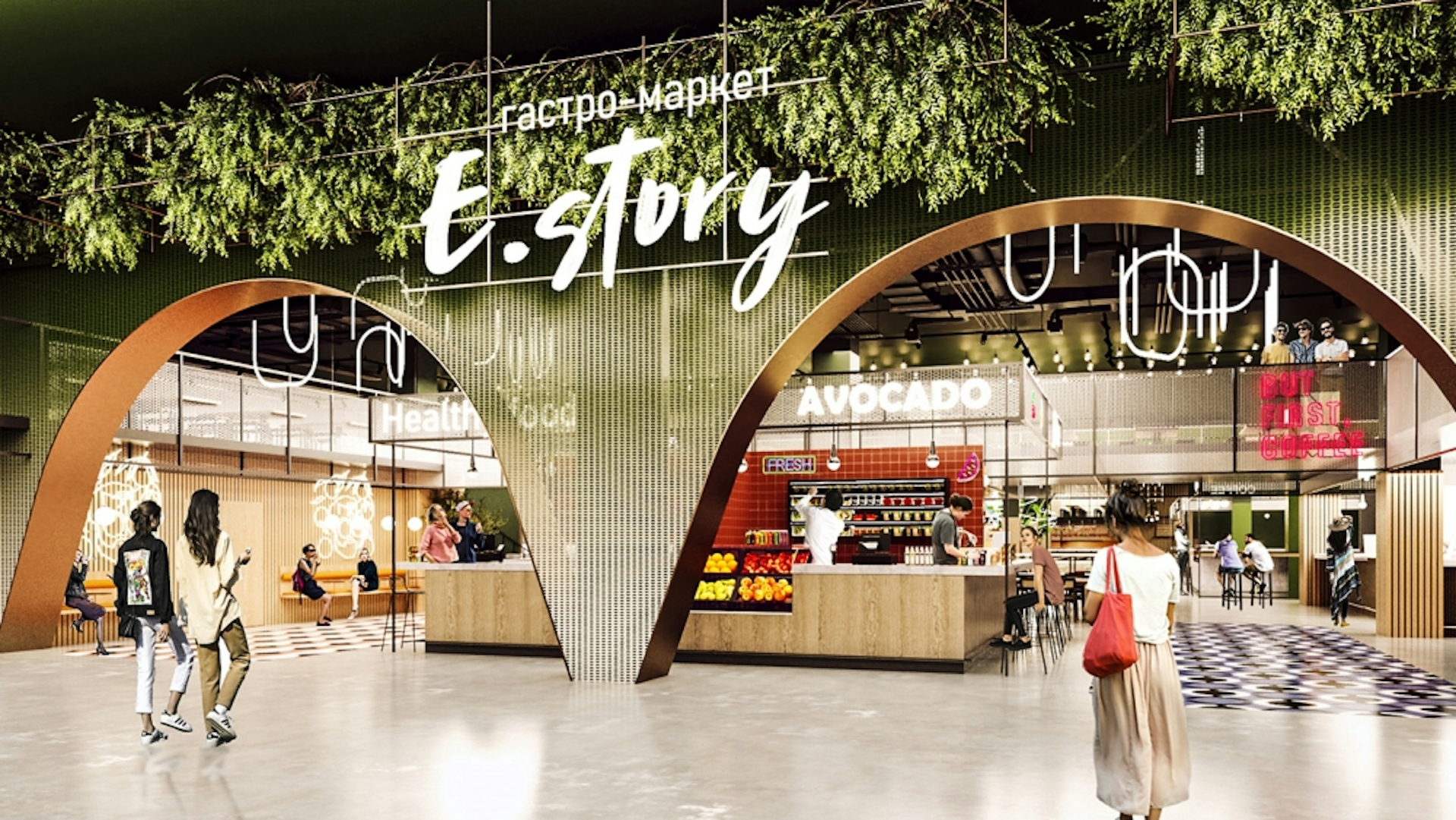Tyumen City Hall
Сozy inspiring space

About the project
To update the interiors of the foodhall in the Tyumen City Mall shopping center, we proposed the design of a cozy, inspiring space where the visitors' attention focuses on a variety of corners with delicious food. The existing interiors of the food court of the shopping center required a modern embodiment – and for the project we chose a new style that refers guests to the world's best examples of gastronomic clusters’ design.
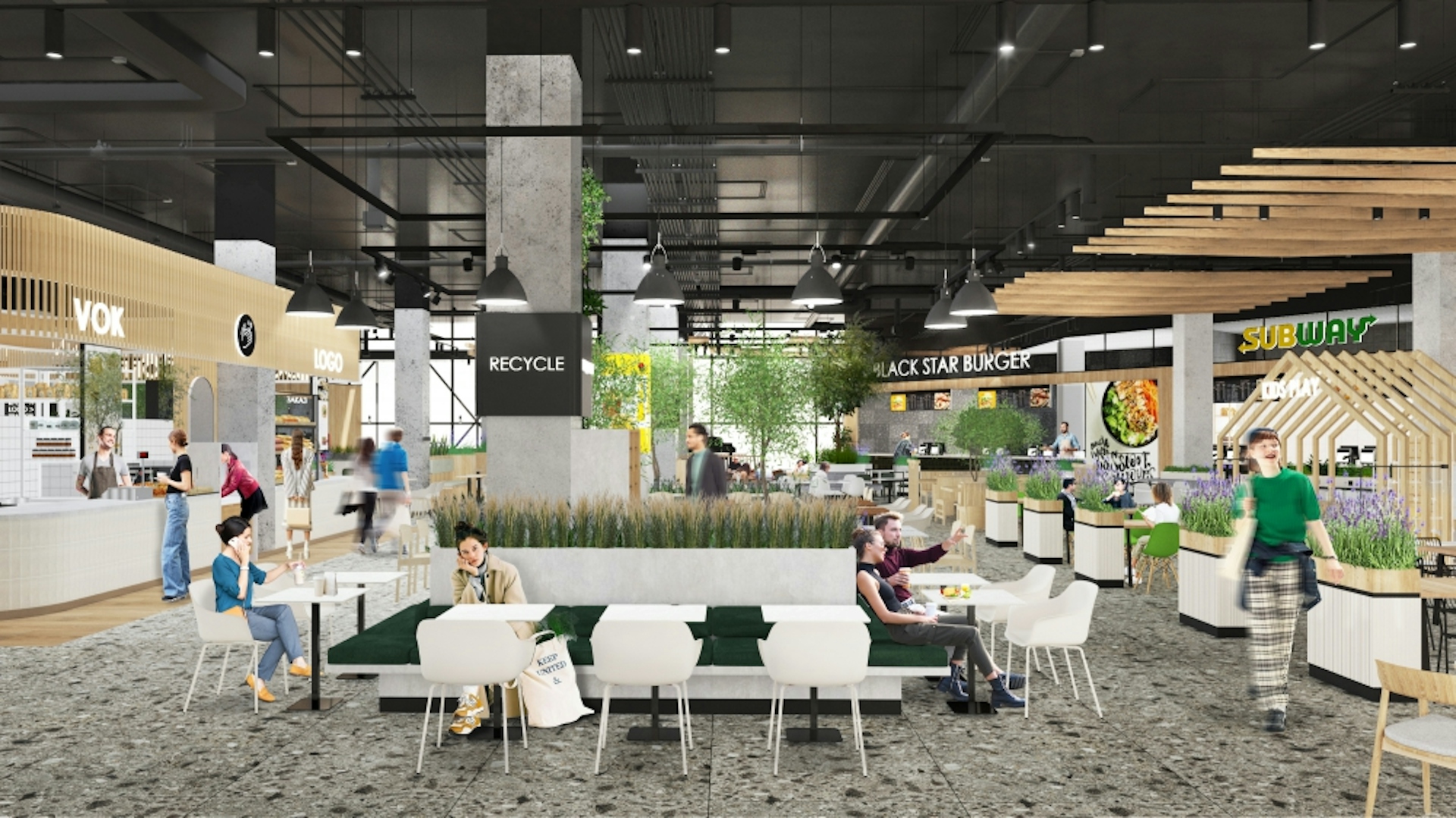
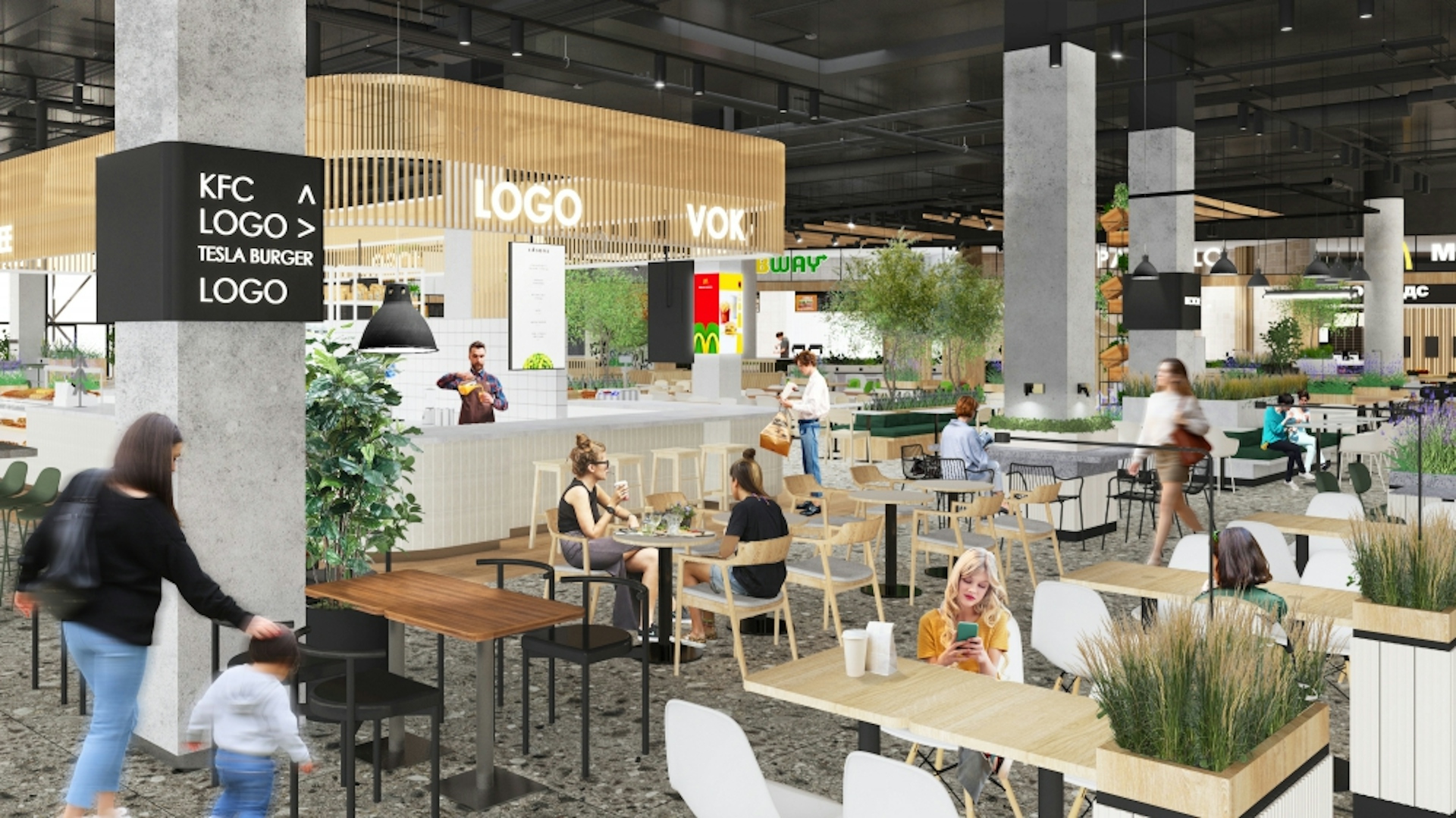
The idea
Gastronomical enthusiasts inspired the design of seating areas and central corners. It’s about people who are passionate about food in every sense – they are open for new tastes and love both cooking and trying something new.
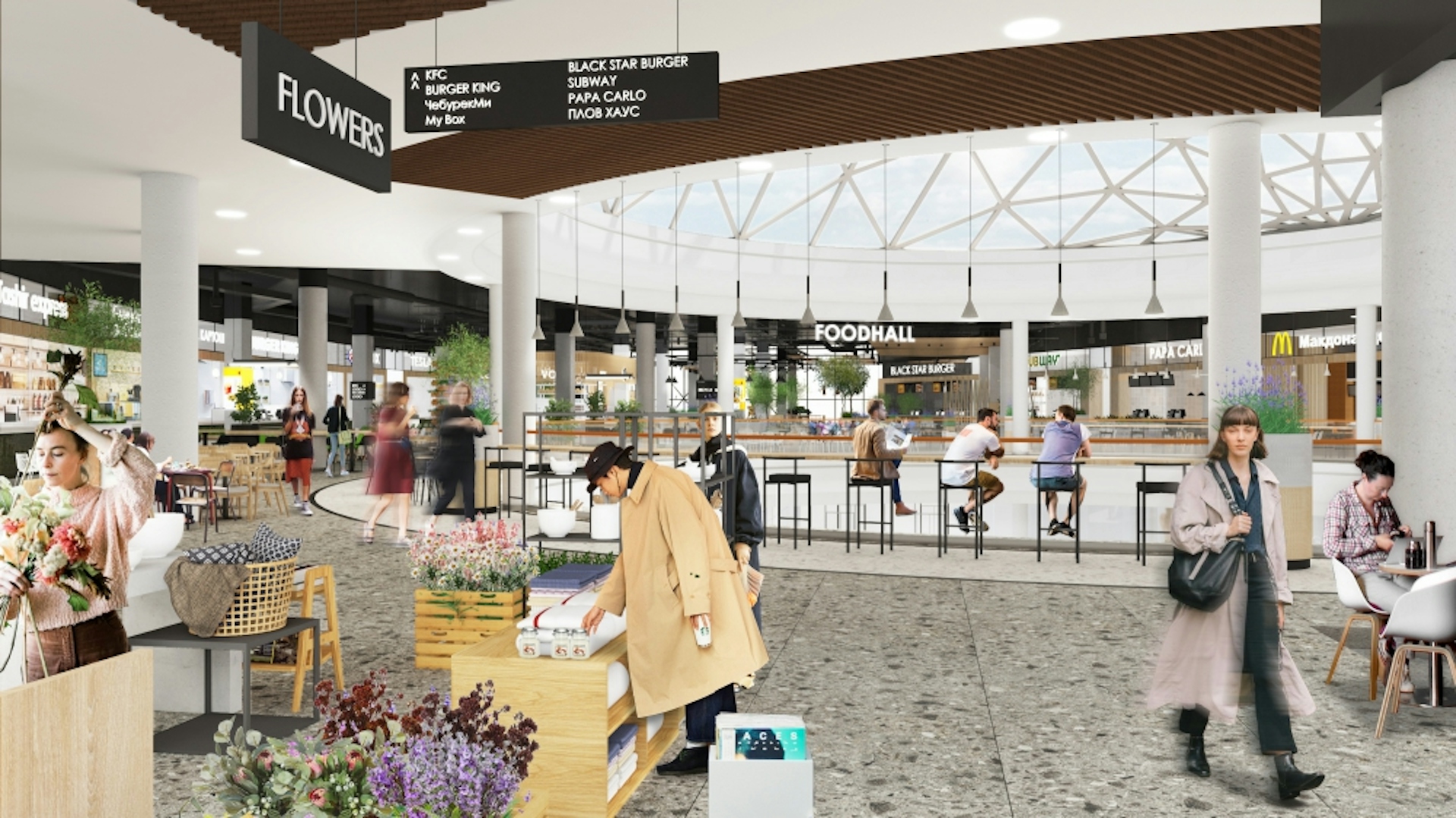
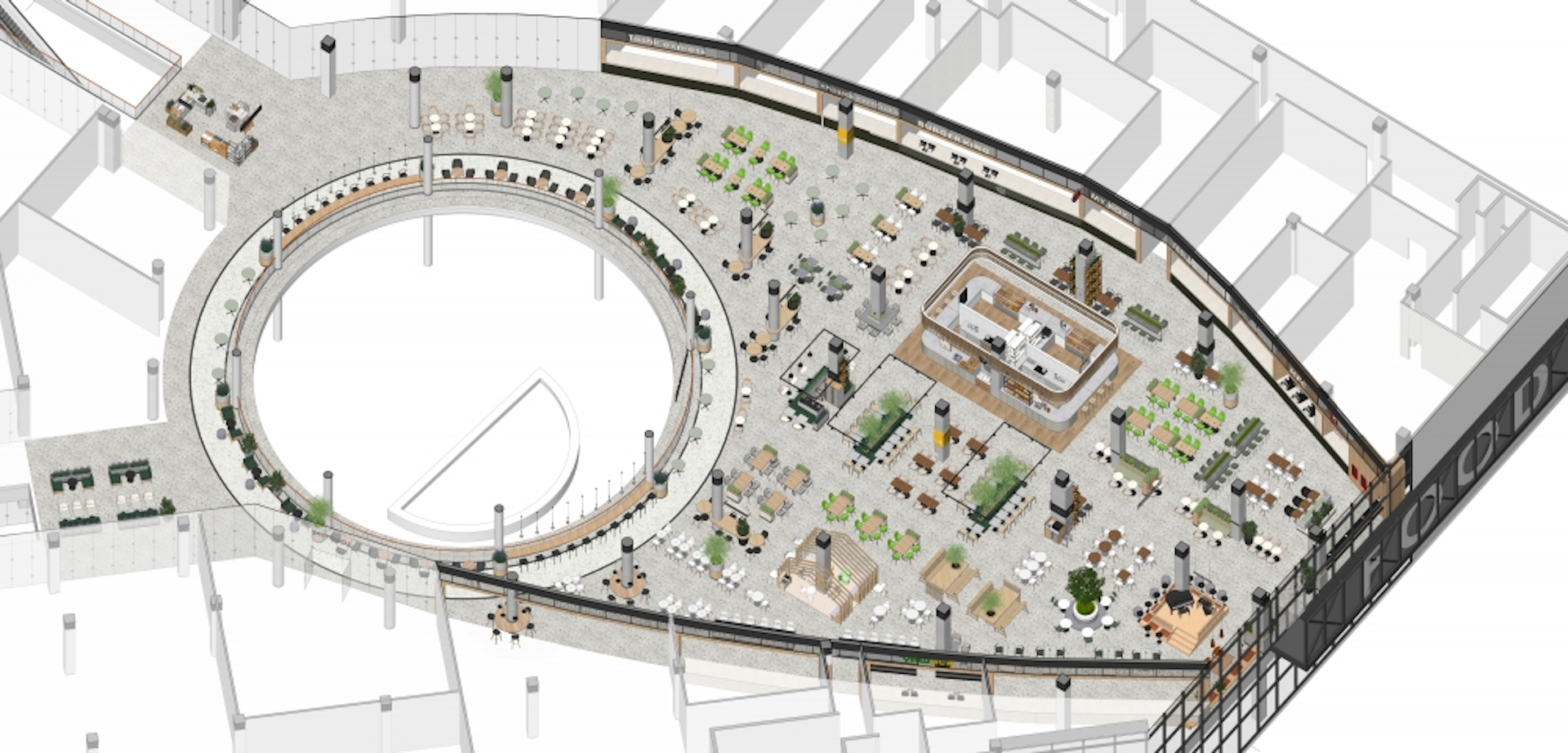
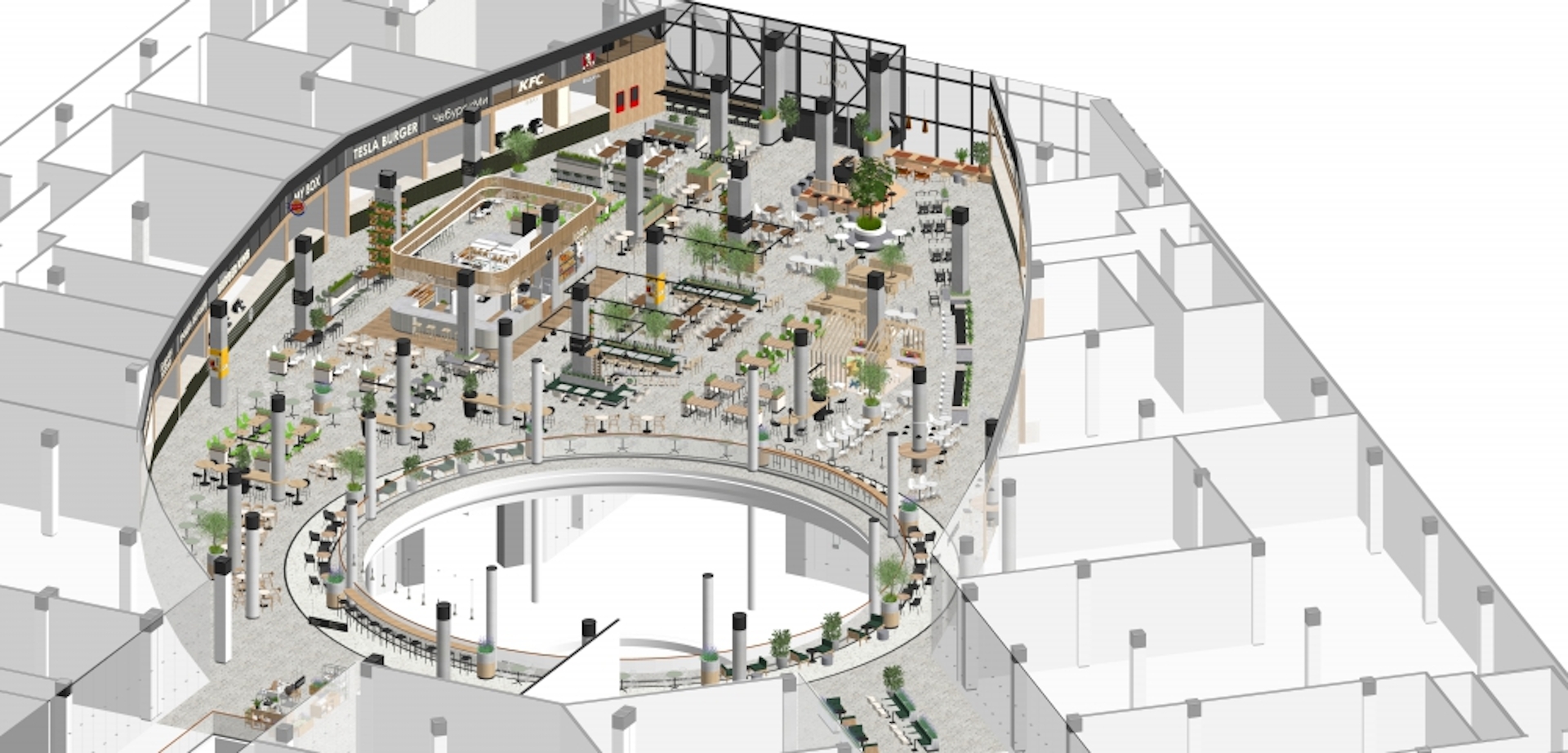
Concept
The concept of a foodhall has transformed the usual perception of food in shopping malls. Now the gastronomic experience is no less important for the shopping process, which means that the interior of the food hall should have a long pastime and a variety of activities. The foodhall at the Tyumen City Mall is becoming not just a place for lunch on the run, but a full-fledged event space. As part of the new functionality of the foodhall, we have added a stage for events, a kid's playroom, a lounge area, as well as a market with natural greenery. Among the tenants of the foodhall there are both international fastfood giants and local food brands, so it was important to give the common style of placement and design of signage, as well as areas for orders. Countertops with a concrete texture and stylized columns also open up the possibility of placing media screens with advertising information of tenants. For the decoration of the walls and ceiling, we chose a shade of dark graphite. The contrasting solution in the design of the corners - slats made of light wood - made it possible to hide the technical equipment of the tenants from visitors. Structures with a light wood texture are also used as decorative elements of the ceiling. The columns of the foodhall are made in decorative plaster for concrete – we have carefully placed all technical areas behind them, including hygiene areas. The lighting of the foodhall was created with the help of tracking lamps and suspended structures – this is how we visually increase the height of the space. In the stage area, we used additional spotlights for a better view.

Interior
In the guests’ areas we also used elements of the corner style - the texture of concrete and wood, and supplemented them with artificial greenery, convenient in cleaning. The seating areas are designed for different groups of visitors, provide square and rounded tables around columns and atrium, as well as bar and classic seating. "Communal" tables for 8 people are in the European type: benches are provided for visitors. We also have saved the existing furniture for guests partly and re-use them in new design concept. Each visitors’ zone is equipped with sockets - so that you can not only have a snack in the foodhall, but also work on your laptop, or charge your phone. It was possible to isolate the groups with open shelving with the texture of wood with greenery. In the soft areas of the foodhall, we have provided CORE Objects’ furniture from the "On Legs" series, as well as poufs and floor lamps: such places will be ideal for a leisurely cup of coffee. Rich green and terracotta accents in the interior are placed with the help of upholstered furniture textiles.

