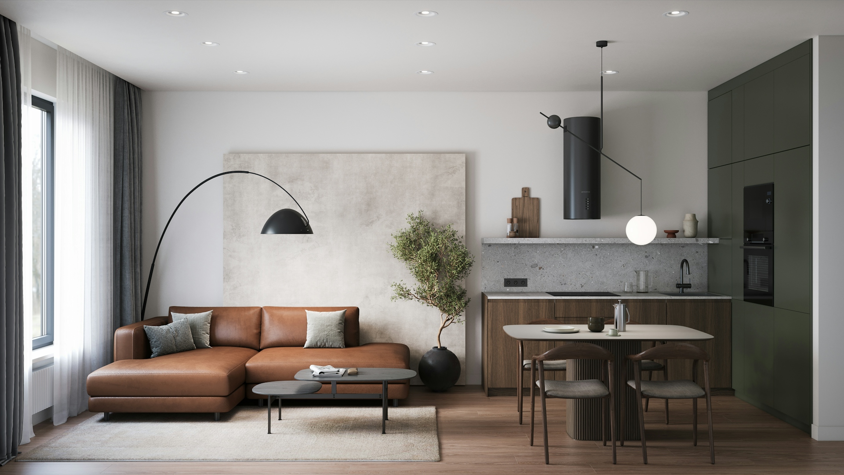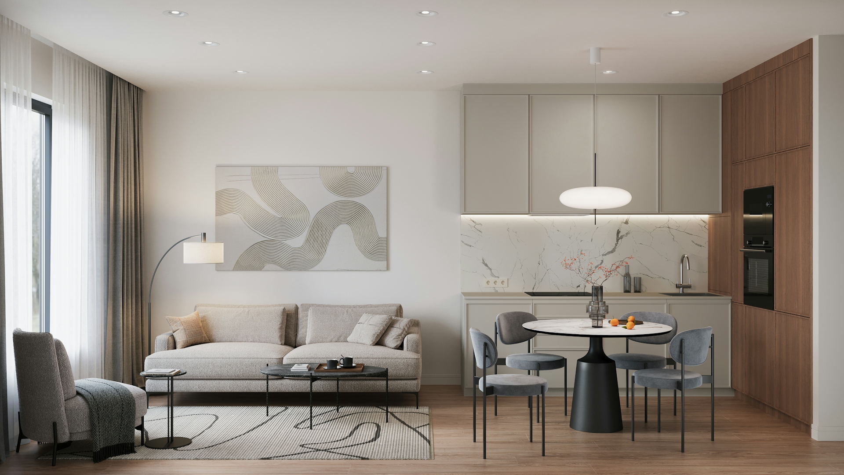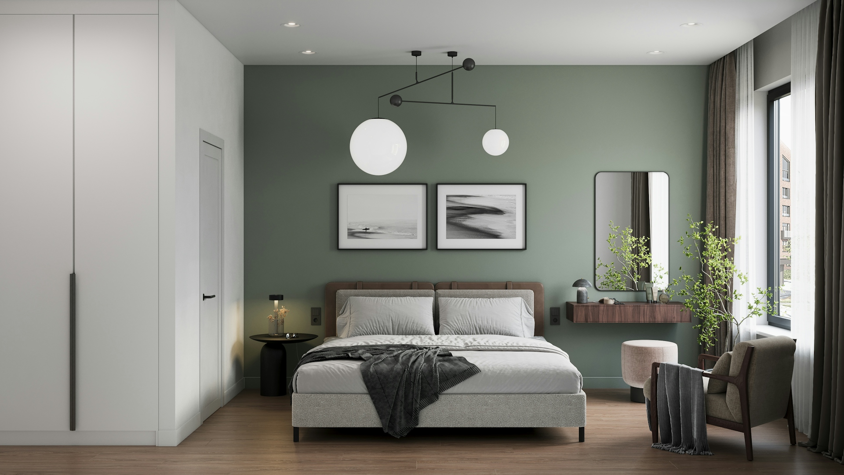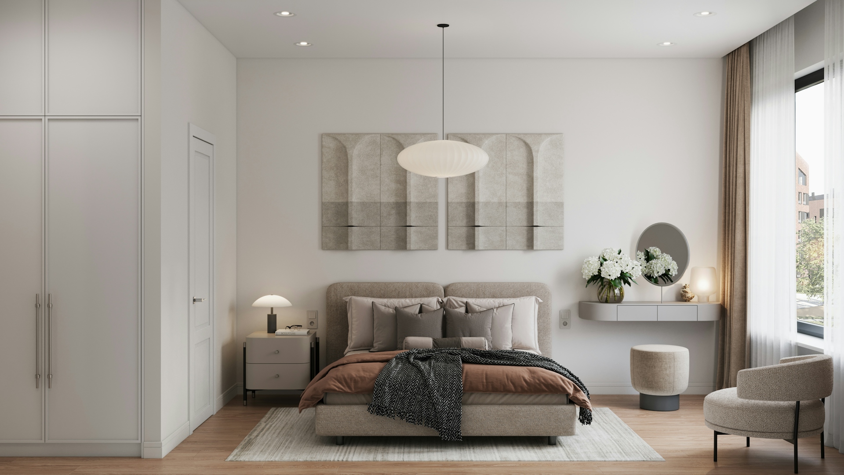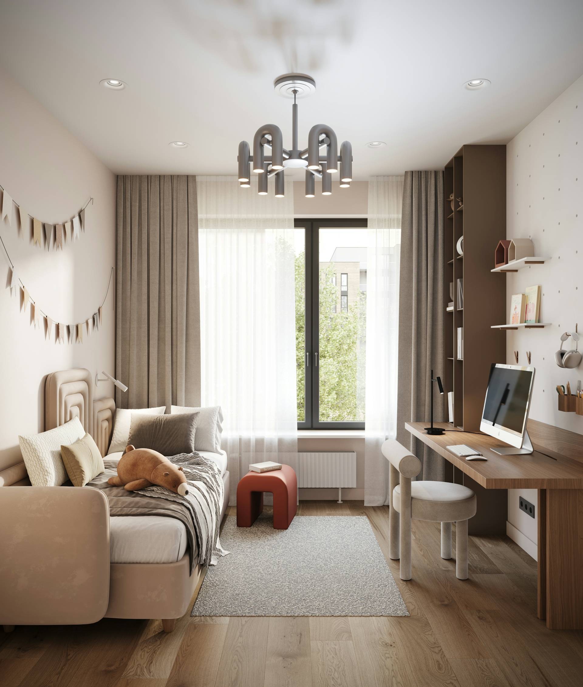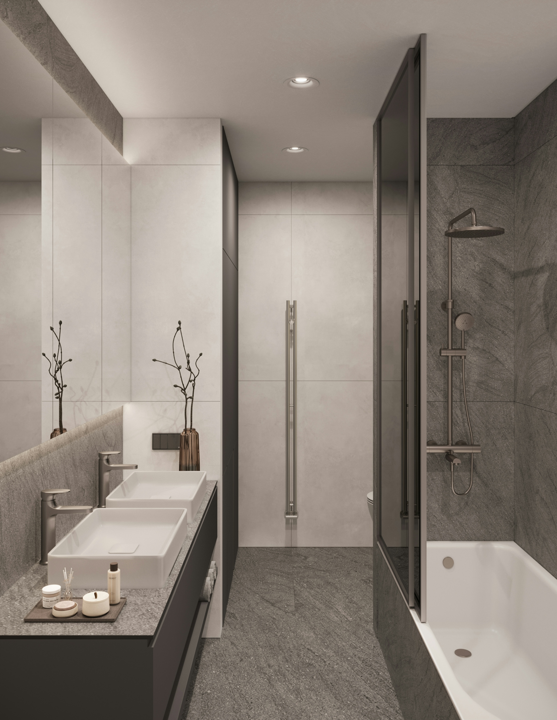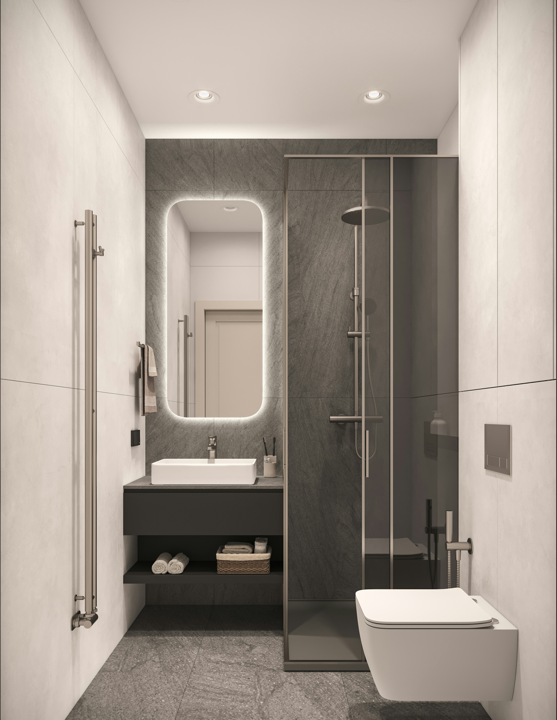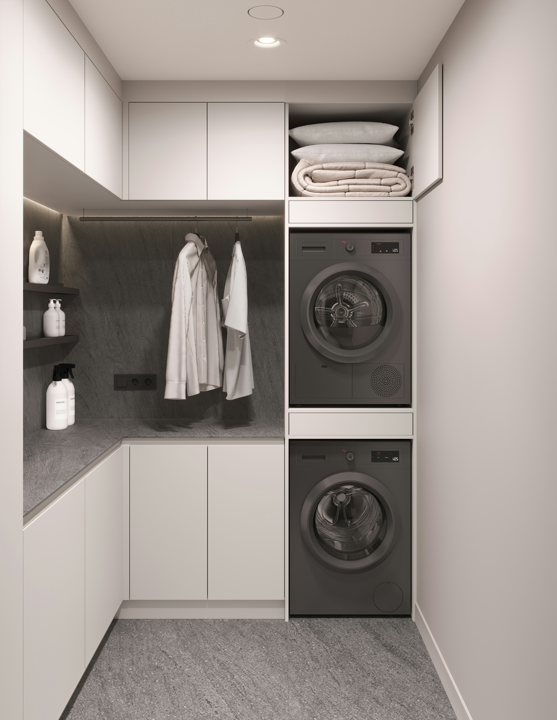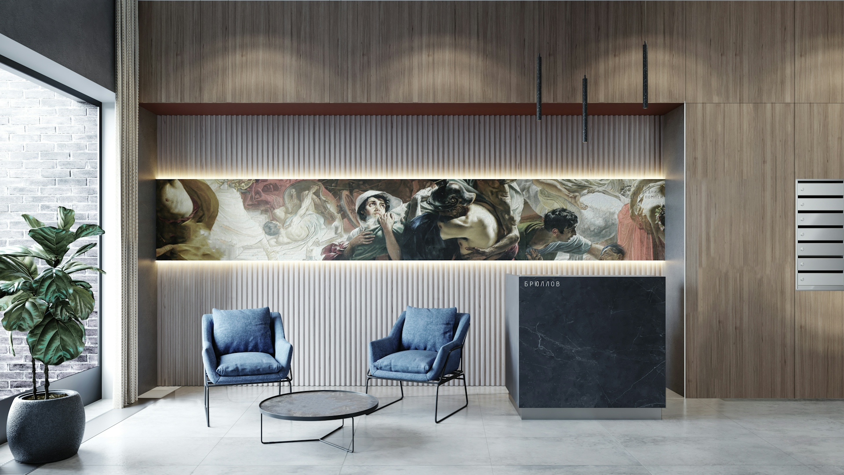Residential Complex Stanislavsky
Unity of style and image
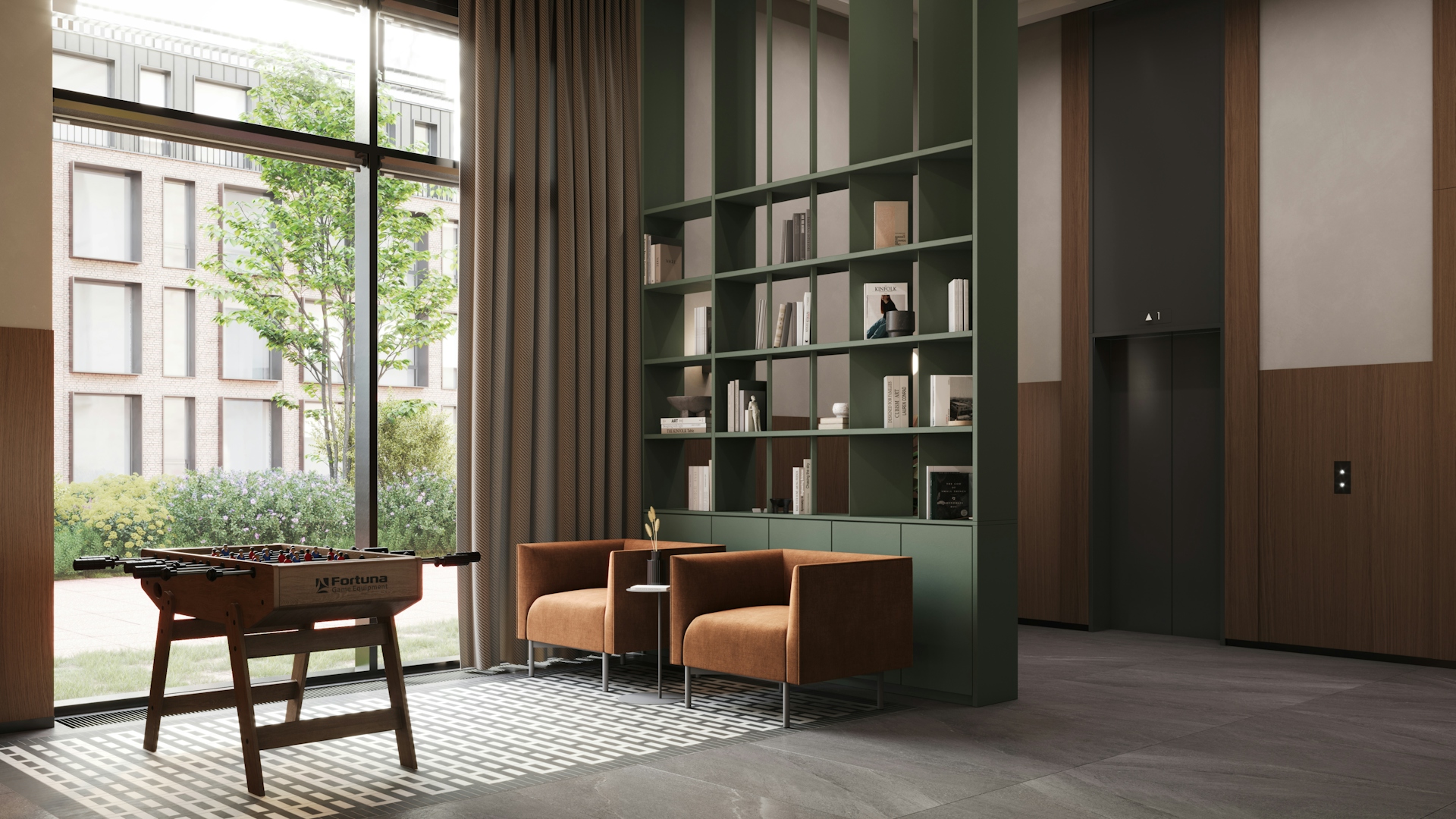
About the project
The architectural bureau BLANK has developed the interiors of public spaces and design projects for the finished interiors of apartments in the business-class residential complex "Stanislavsky." The project is being constructed in the Krasnogorsk district of the Moscow region, in a prestigious western direction, just 500 meters from the Novorizhskoye Highway, and only 10 minutes' drive from Moscow. In the near future, a new metro station on the Rublevo-Arkhangelsk line, "Ilyinskaya," will open in close proximity to the complex. The developer of the project is the company "OM Development."
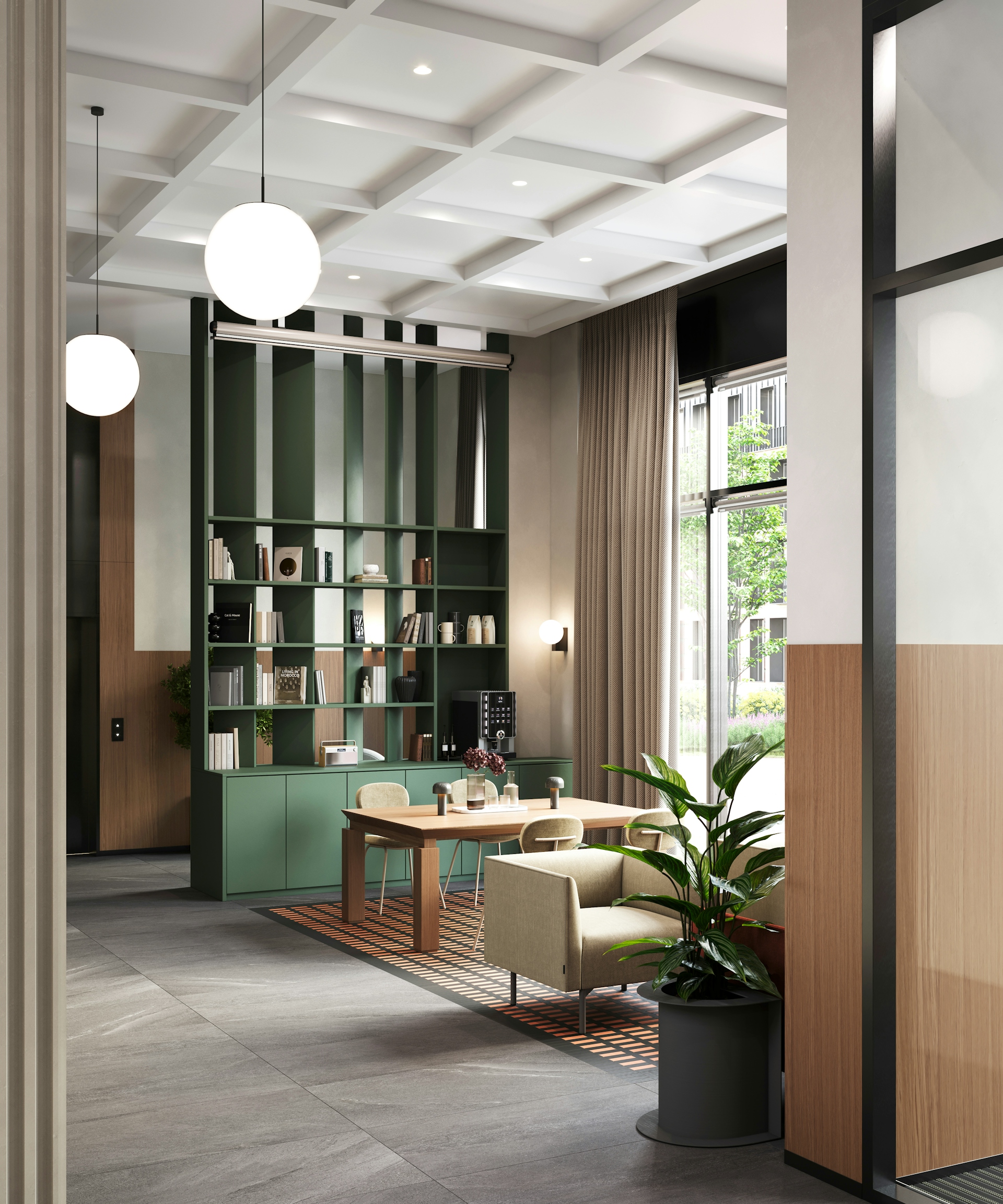

About the Complex
The residential complex "Stanislavsky" is designed based on the principles of European suburban residential neighborhoods. The project includes five residential buildings ranging from 4 to 6 stories, united by landscaped grounds. The idea of the "Stanislavsky Quarter" is inspired by the lifestyle of a prosperous suburb. Worldwide, a low-rise house with a well-kept courtyard-garden near the capital is considered a hallmark of a successful lifestyle. Specifically for this project, the BLANK bureau has developed interiors for public spaces in the style of a cozy country house.
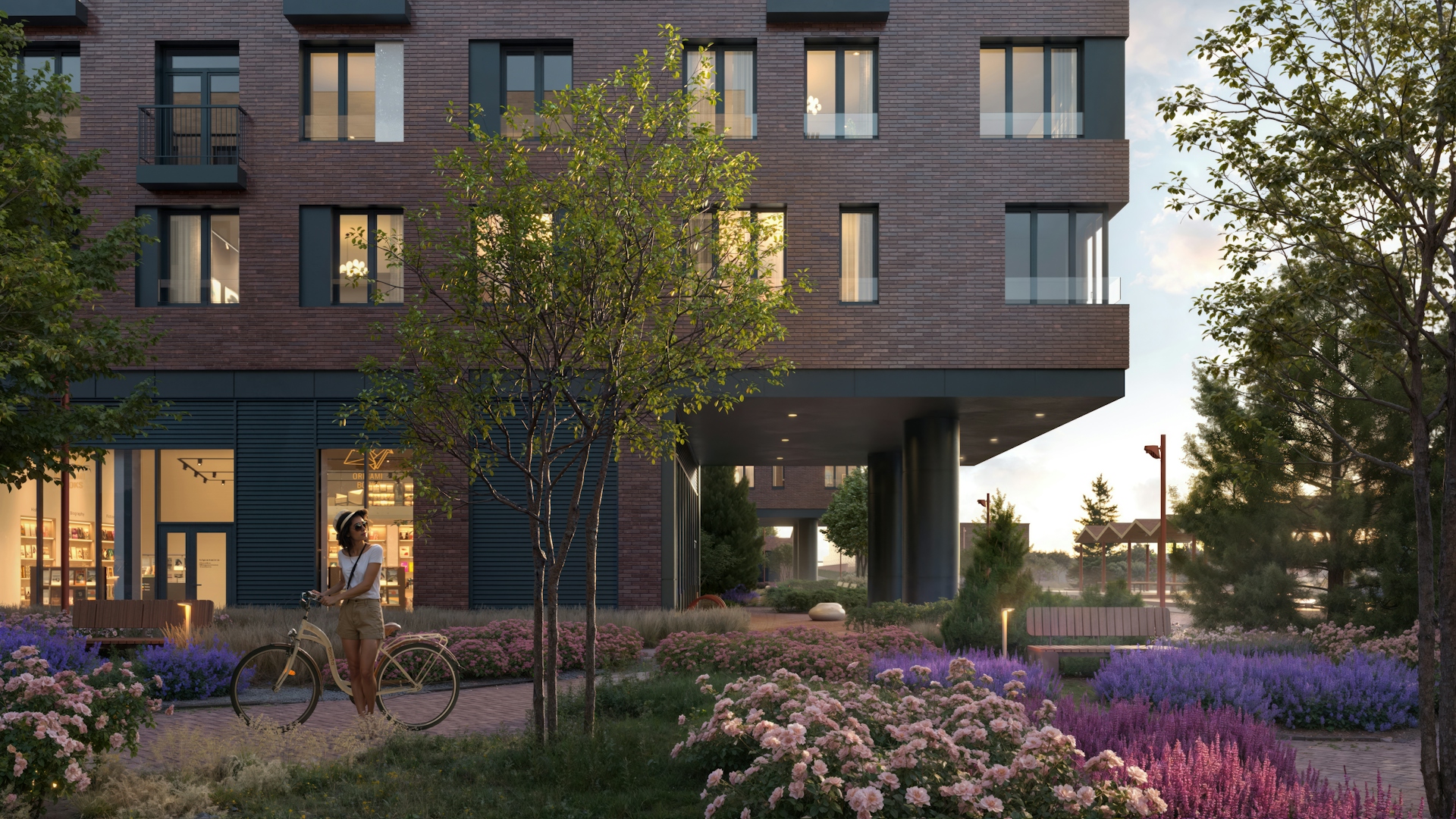
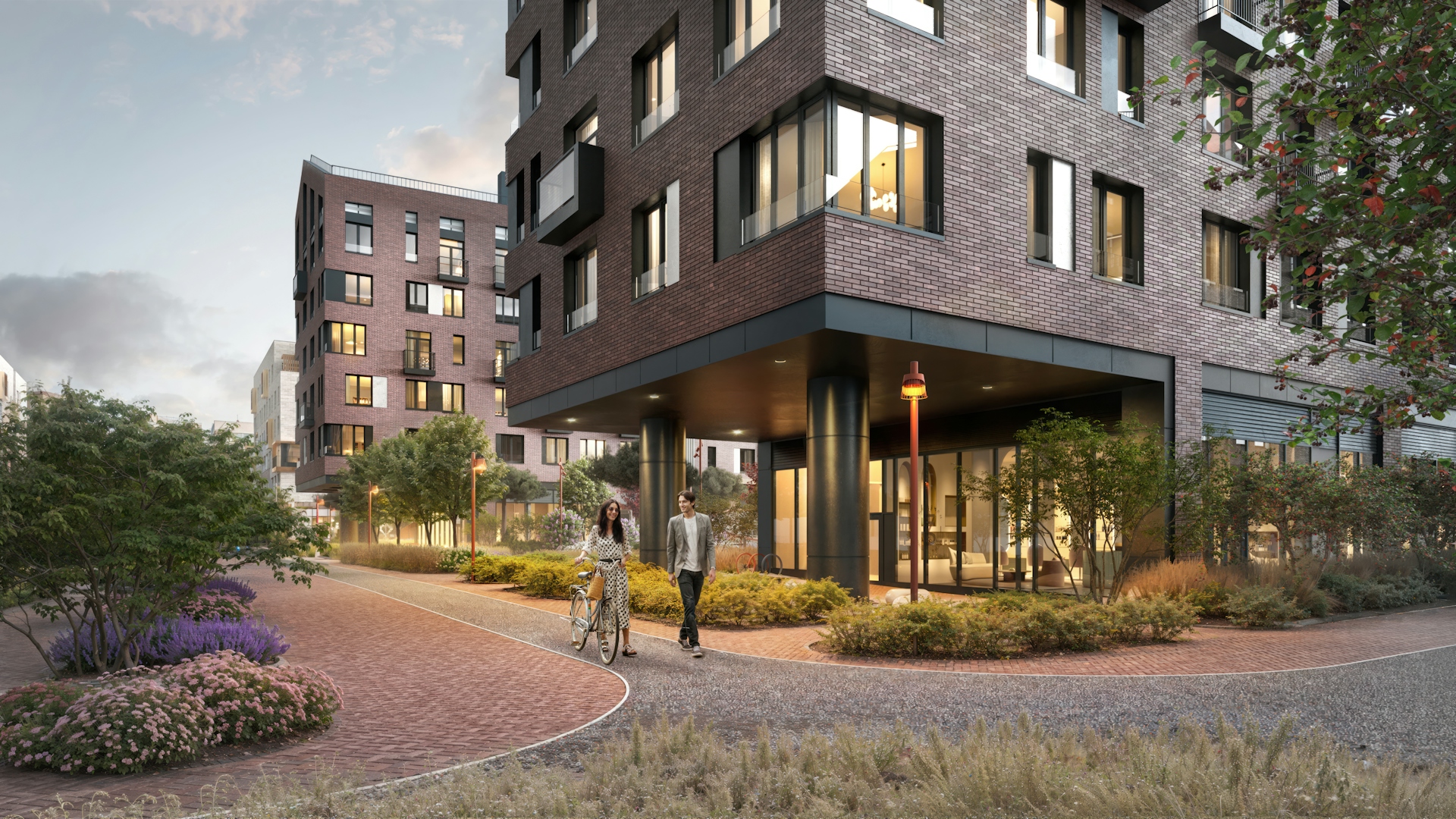
Common areas
The lobbies of the residential buildings will be designed using a variety of textures and materials. Panels with a wood texture will be used in both ceiling design and as partitions resembling bookshelves. In the lobby, in addition to relaxation areas, necessary service rooms such as stroller storage and restrooms have been provided. The soft seating areas are designed with a nod to the project's brand: the dense fabric of the curtains highlights the relaxation space like a theatrical stage, where every resident and their guests will feel like the main characters. In the interiors of the building, residents will be able to enjoy coffee, work on their laptops, read a book, play with their children, or host a movie screening.
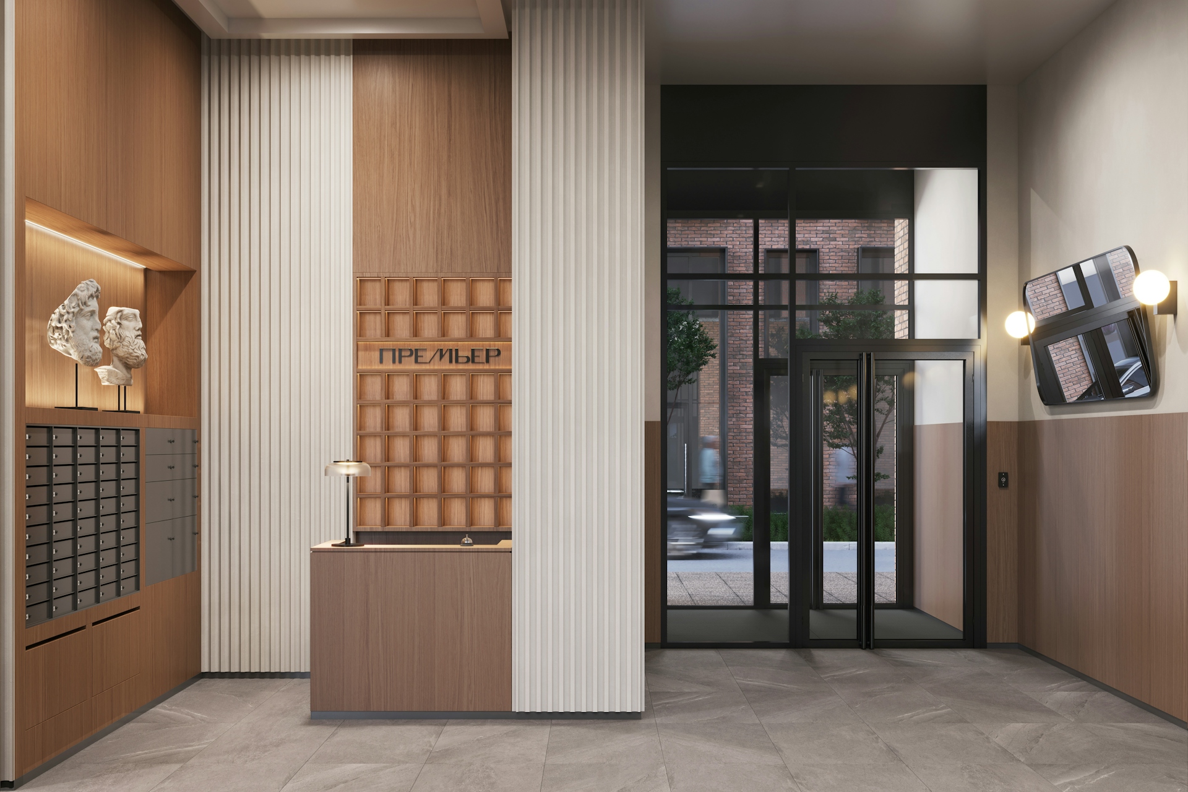

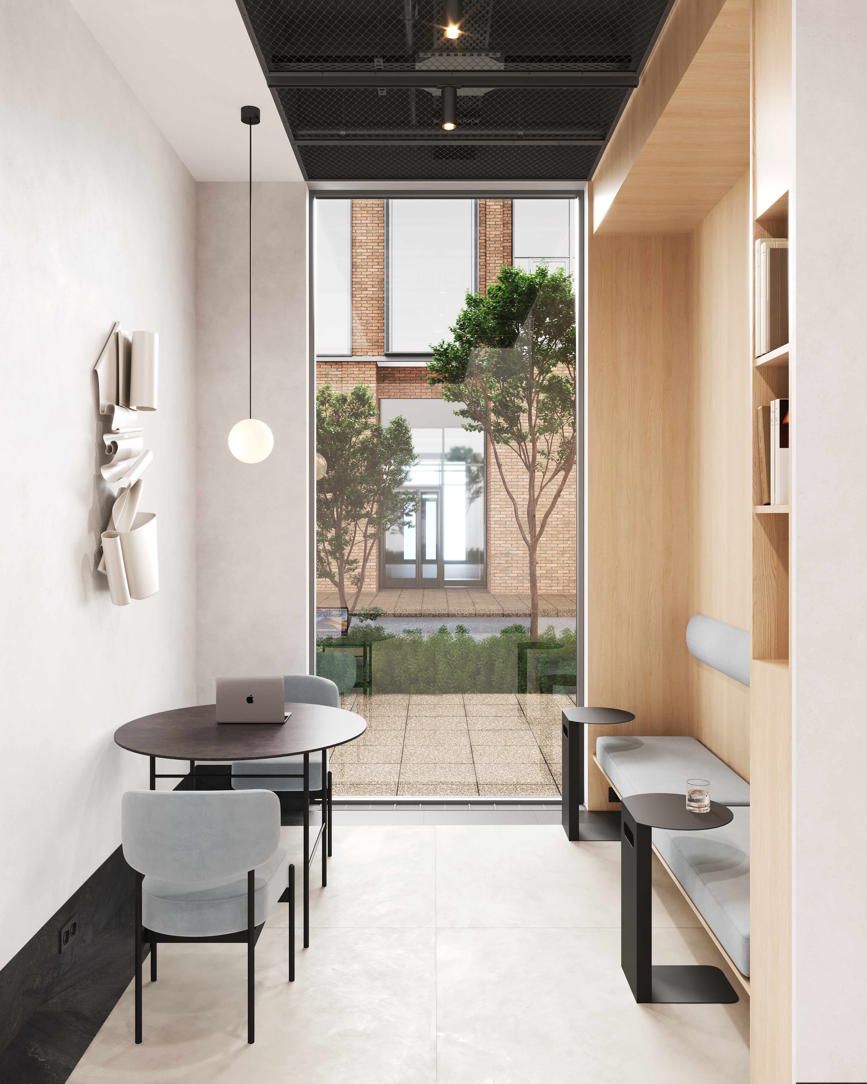
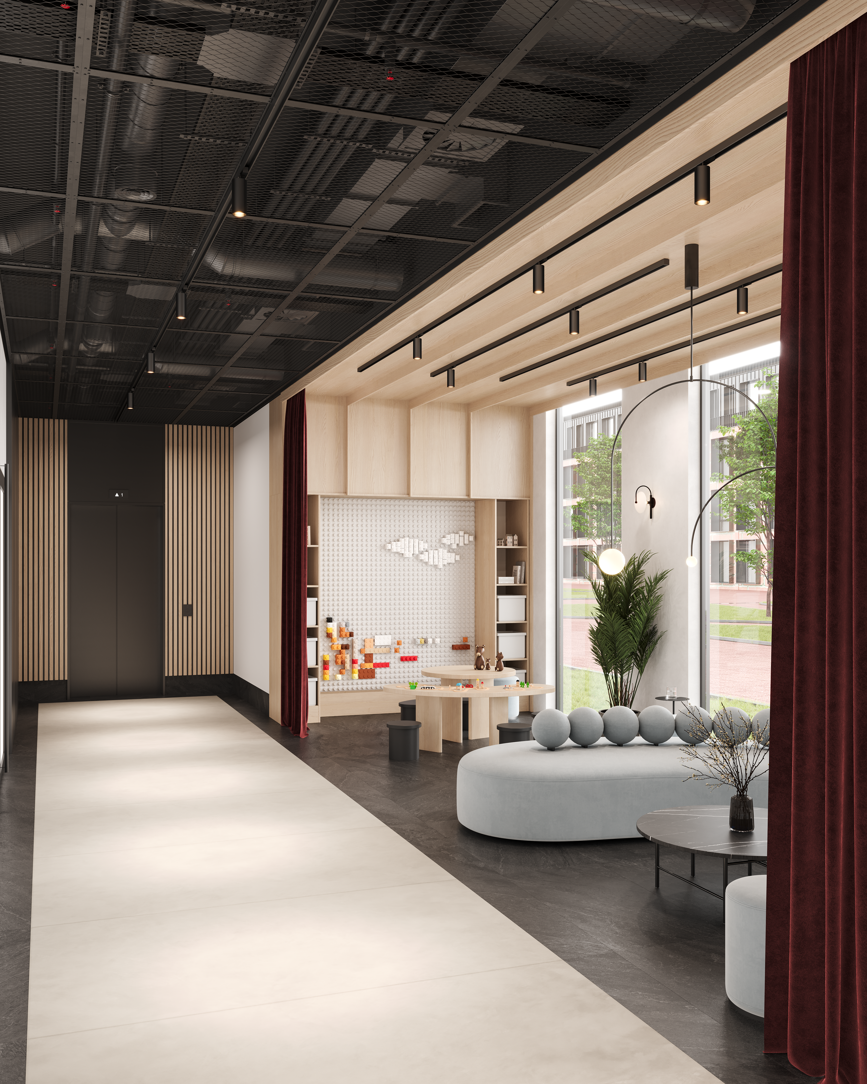
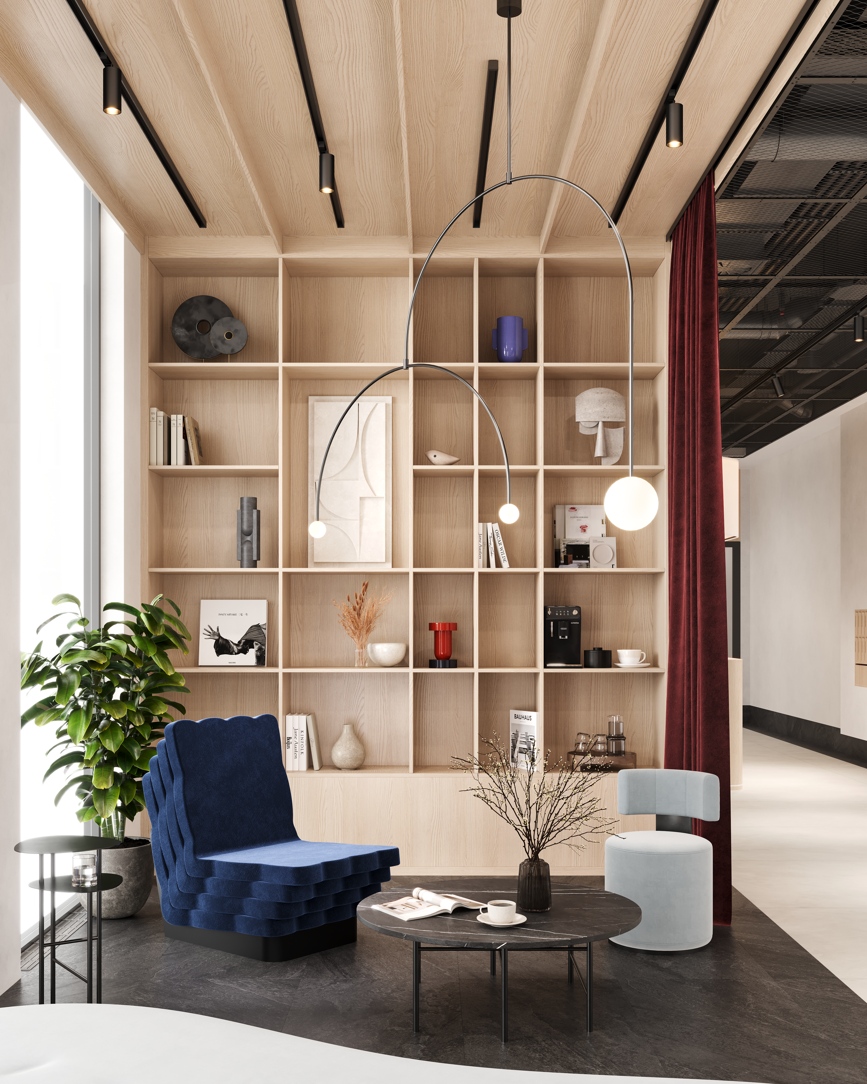
Interior of apartments
For the interiors of the apartments in BLANK, timeless and minimalist design solutions have been proposed. Two finishing styles are offered in dark and light color schemes. The architects' solutions will allow for the individualization of each apartment's space with ready-made finishes according to personal taste. The area of the apartments in the project will range from 28 to 180 square meters, with ceiling heights starting from 3.1 meters. The residential complex "Stanislavsky" also features unique lots with terraces, private patios, and two-story apartments with winter gardens: in total, the project includes more than 30 options for unique layouts.
