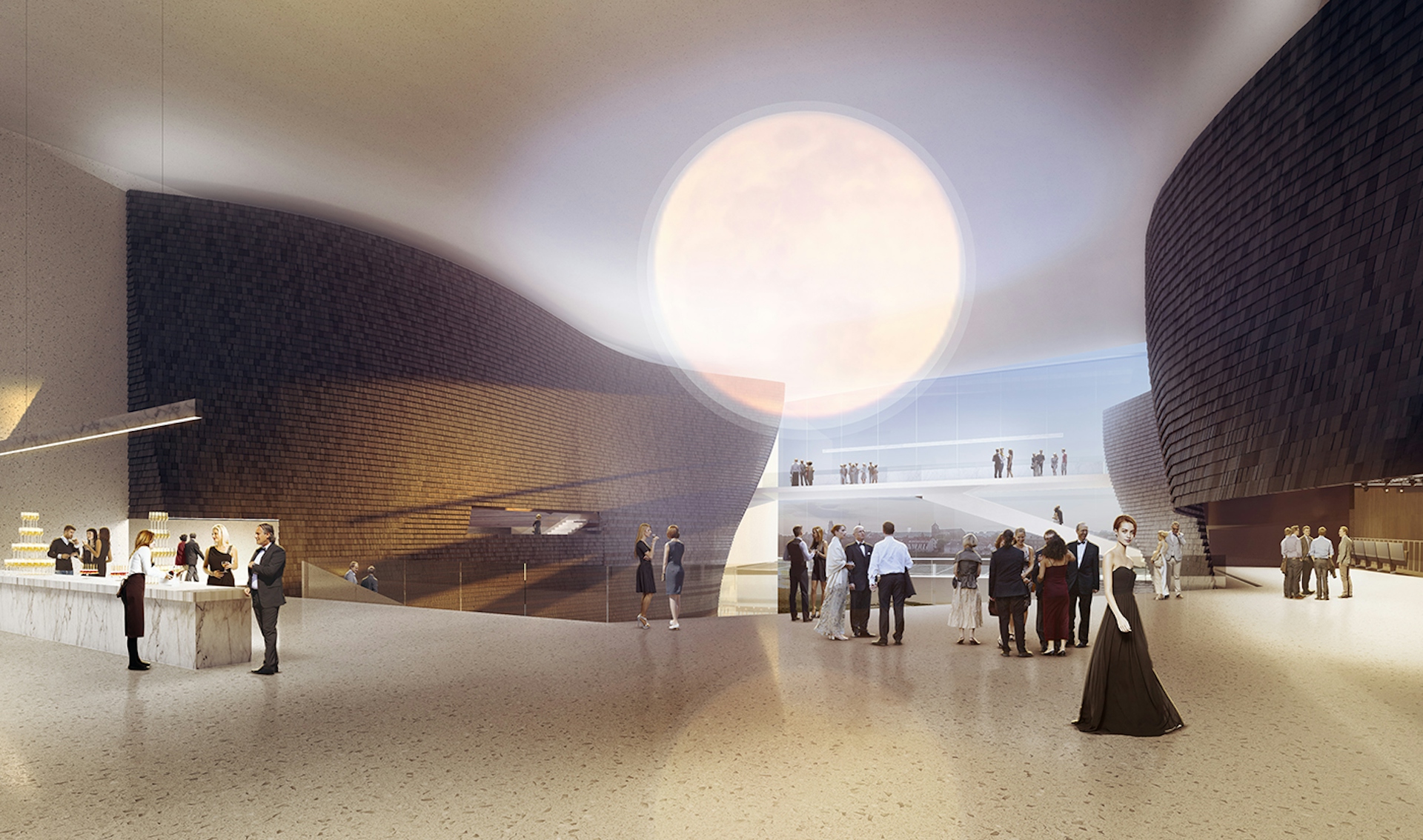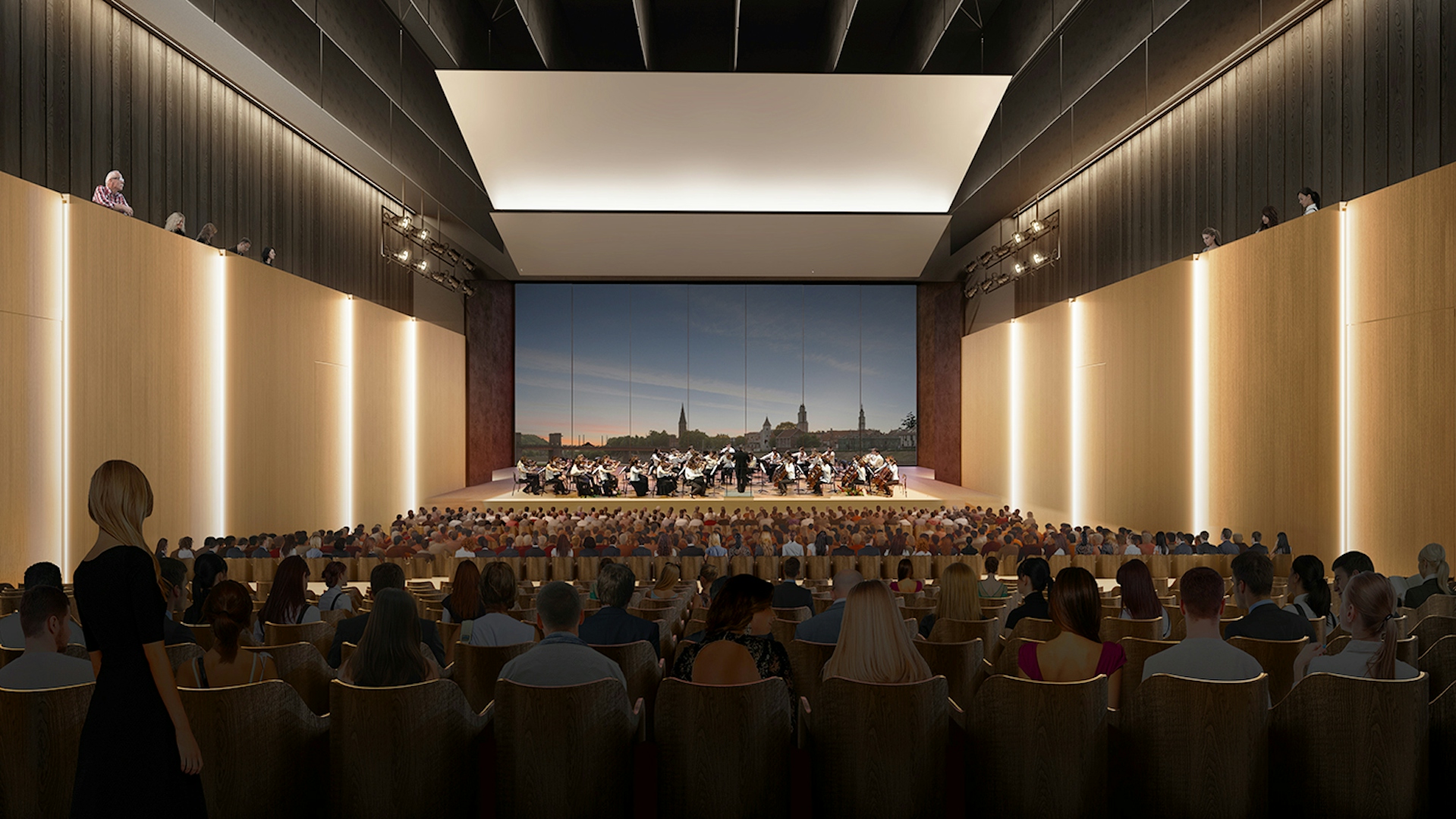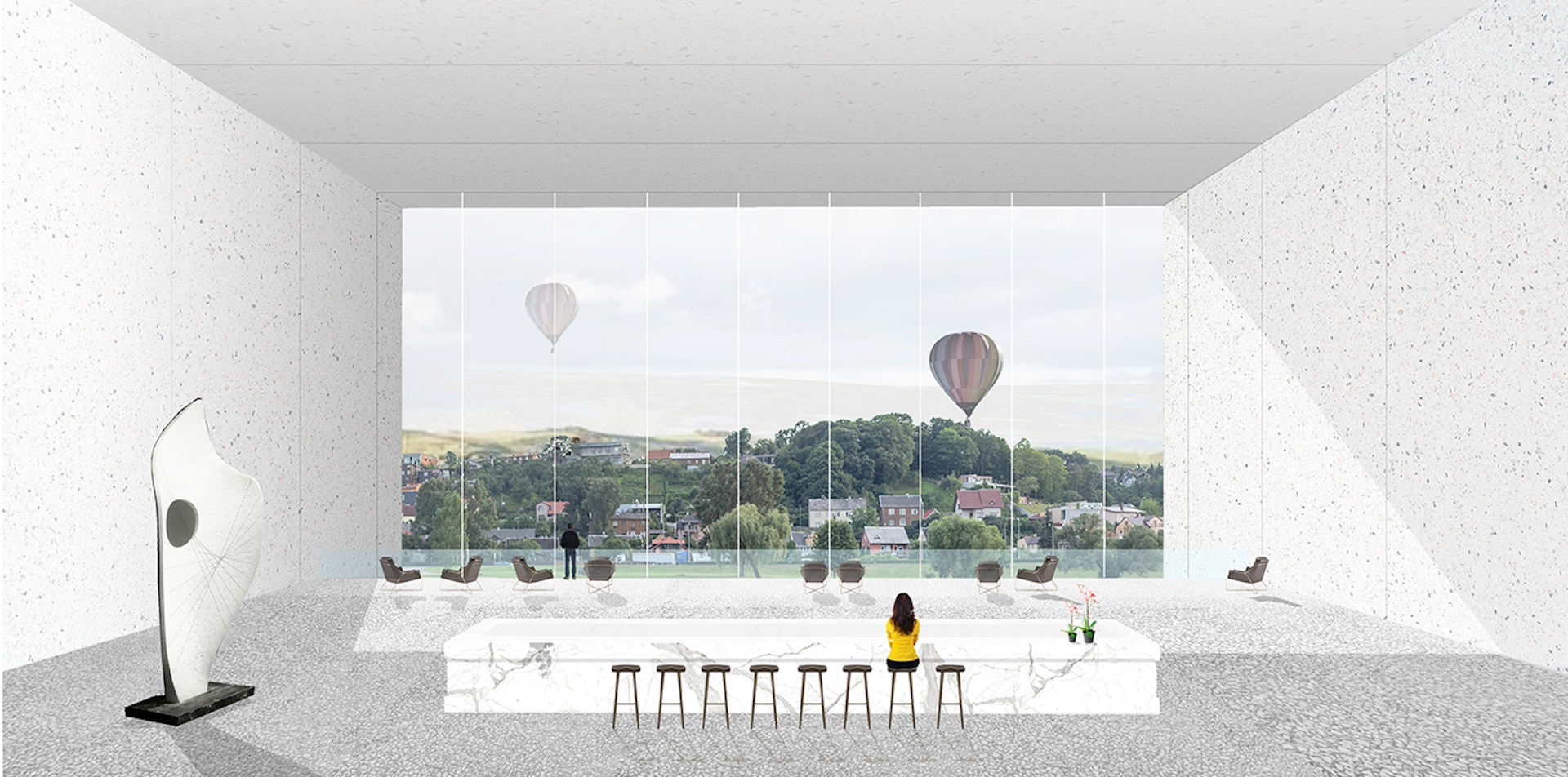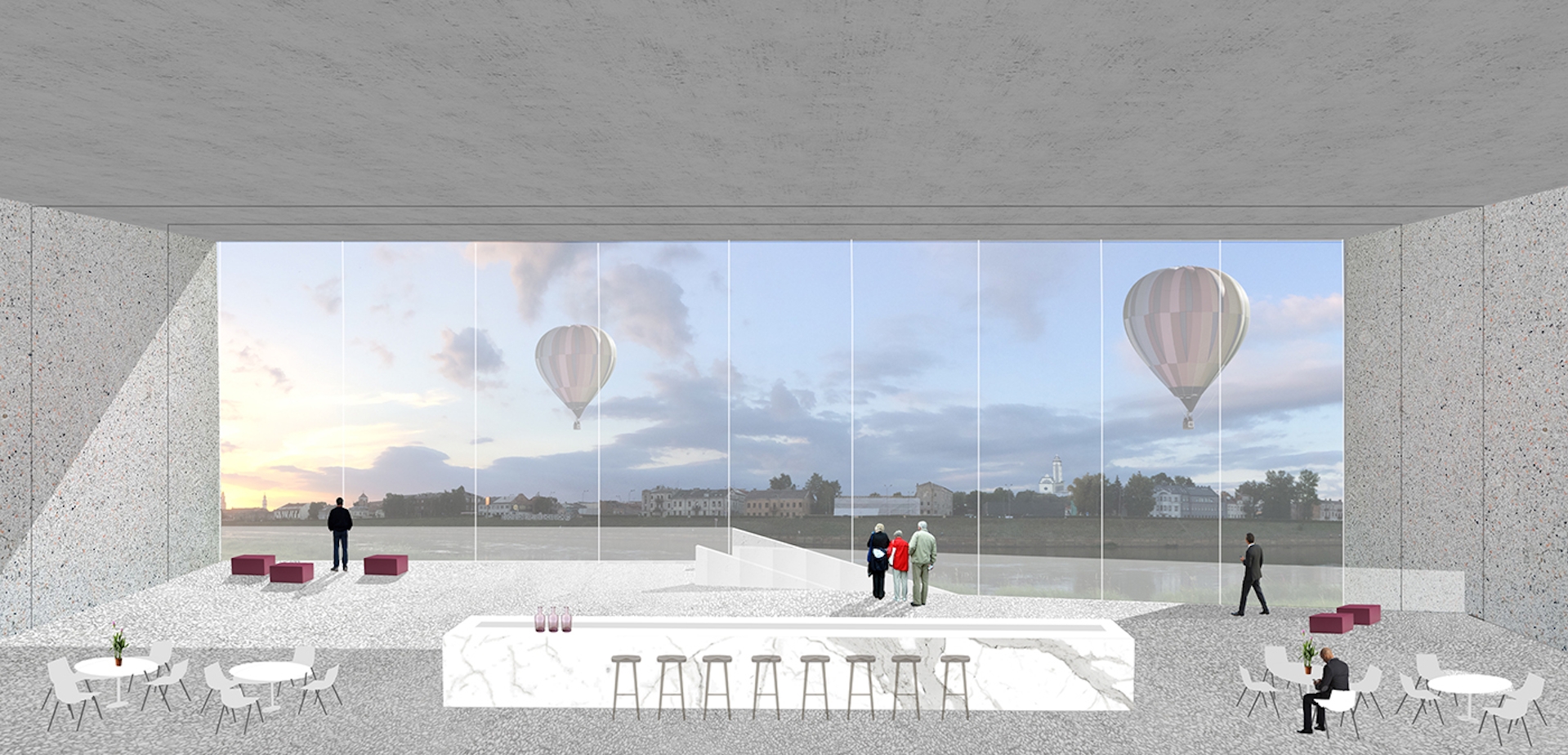M. K. Ciurlionis Concert Centre
Looking into the soul of Kaunas

About the project
The site is located on the edge of existing developed throughout the centuries city of Kaunas and its potential further expansion into the industrial areas along Minkovskiu street. Therefore the site is a Gateway “from-past-to-the-future”. Two axes are running through it. The building looks into the city and city looks into the building soul. The reading of the both is in manner of Ciurlonis paintings.
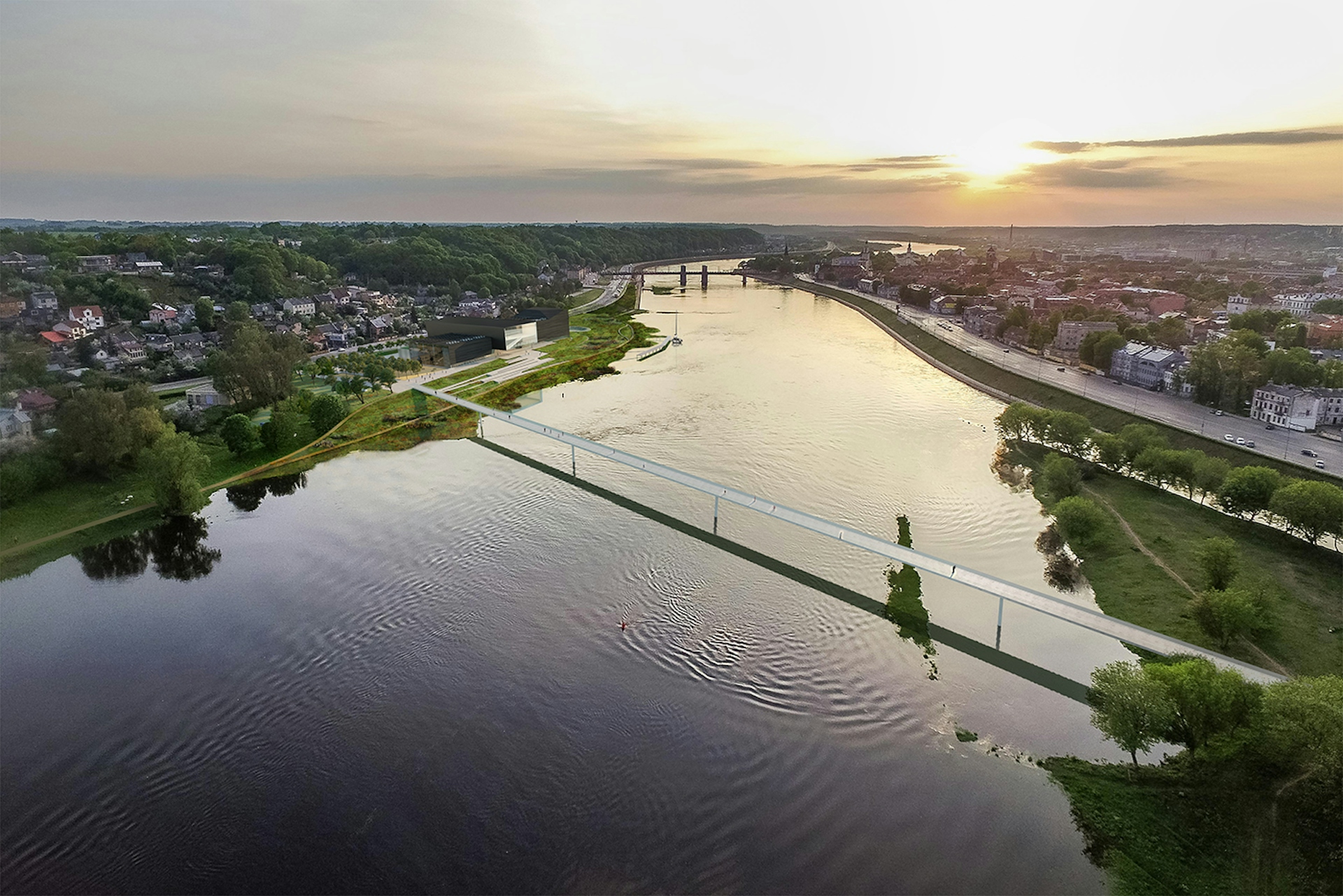
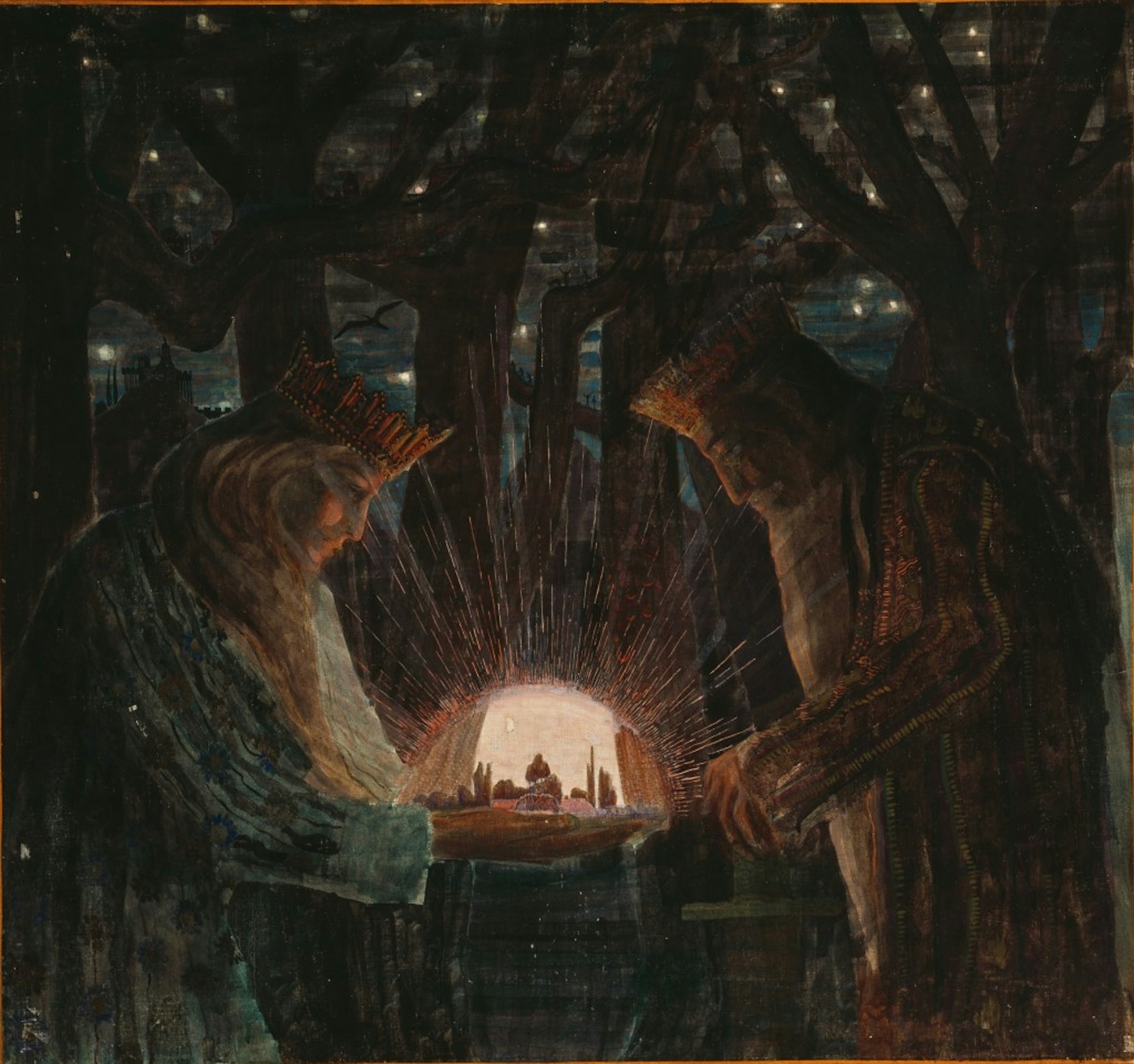
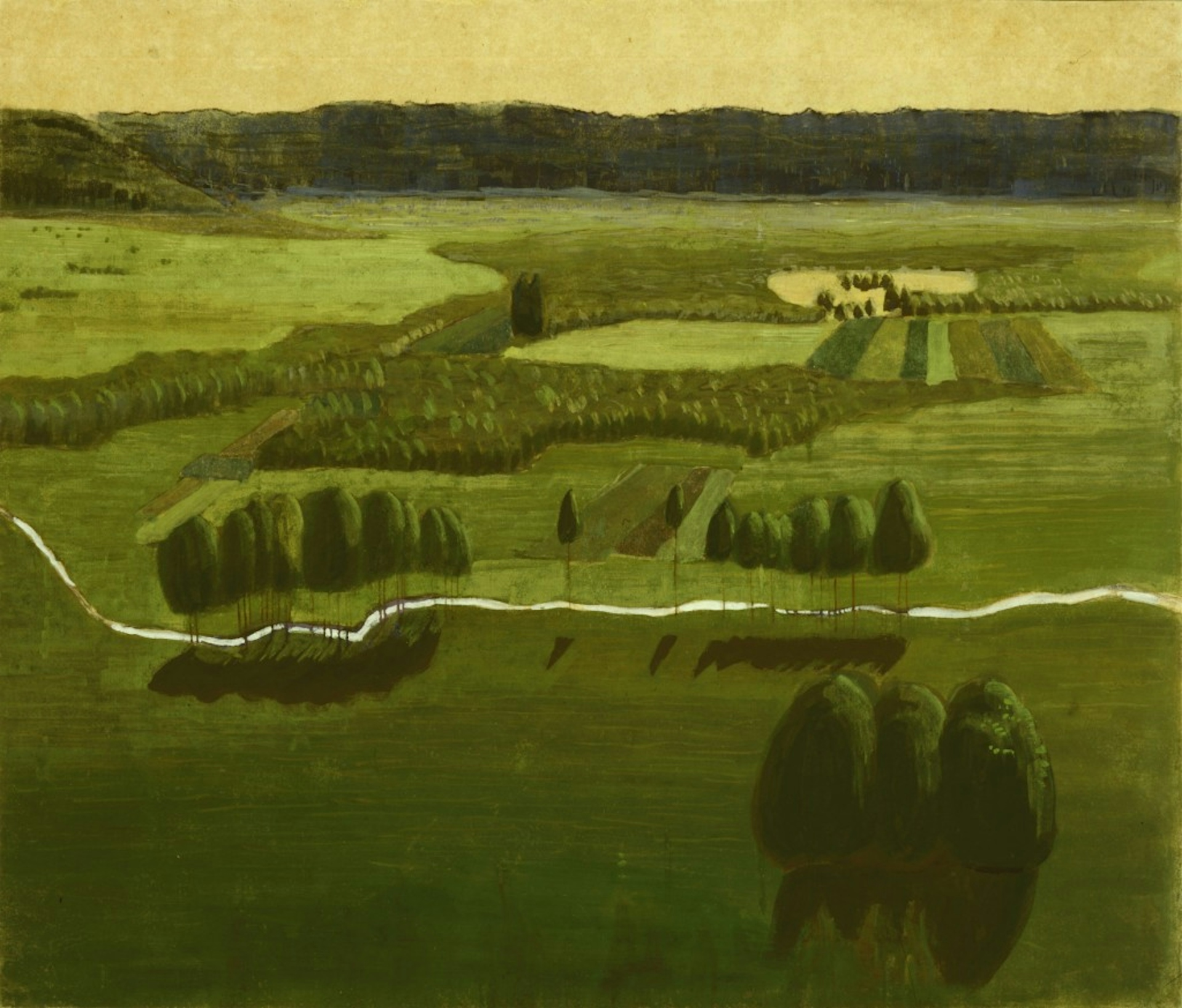
The idea
Kaunas M.K. Ciurlionis Concert Center offers first-rank concert halls that are the place to be for the outstanding symphony orchestras but also other performers, as well as an open and inviting public space connected to the river and surrounding wetland park. We aim for space, which is inspiring and engaging, which is festive but also can be small scale local.
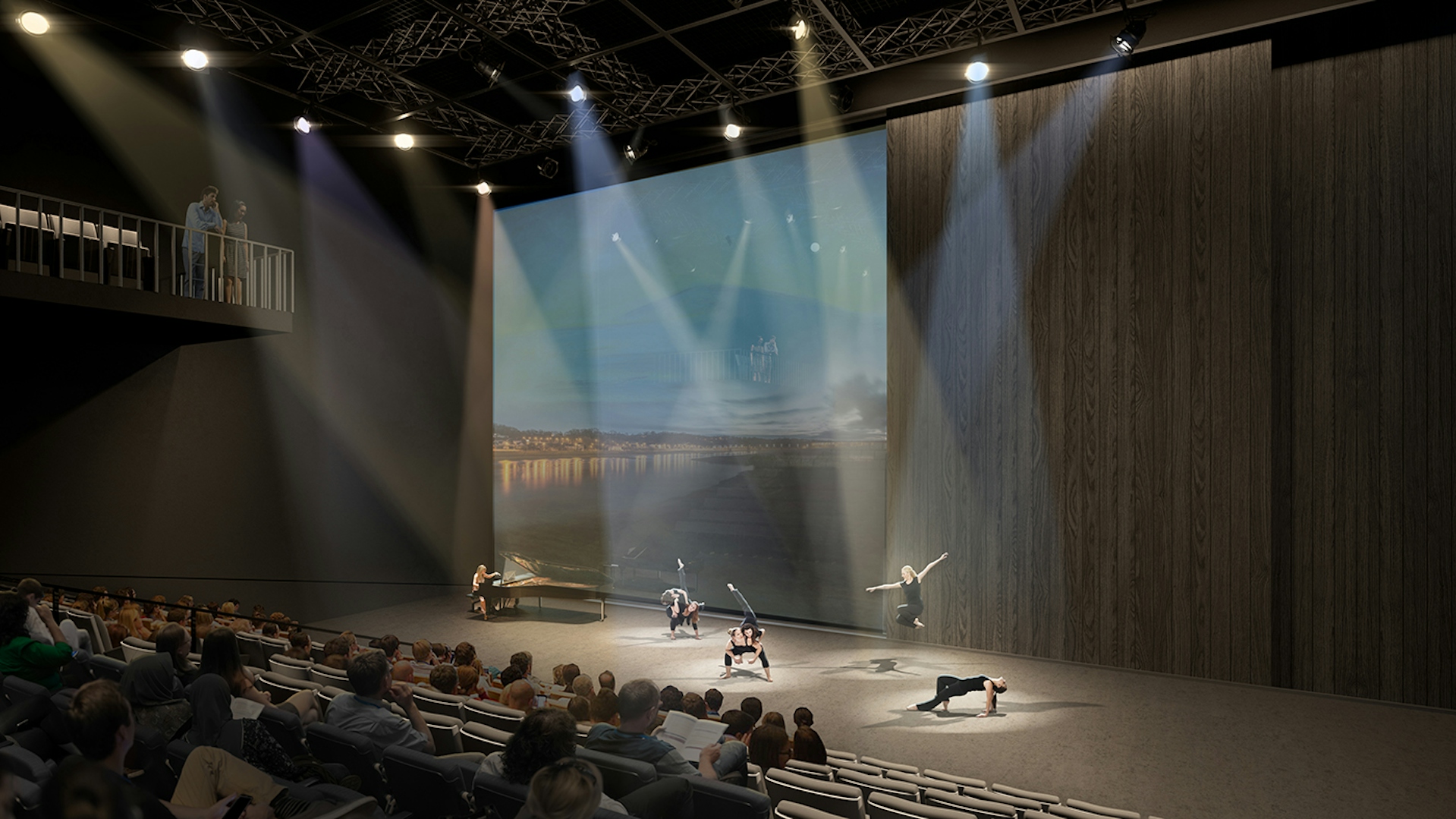

Concept
We draw Axis #1 from old town into future development. We use this axis to locate primary functions of the building. They are evolving one after another. The axis has potential to extend into further closed and open public functions into nearby sites. Axis #2 connects the two banks of the river and binds Aleksotas district with city center located on the northern bank. It is a visibility and communication axis with large openings, atriums and windows. Sustainability is an integral part of the proposal. It derives from responsible and wise design. It has been considered in many different levels and through all the cycles of the building life. Starting from the materiality of the building and using highly effective, recyclable , renewable and sustainable materials , through the proper orientation and employing passive solutions as well as minimizing energy demands and maximizing renewable energy sources. The most valuable part of sustainable design is wetland park, which preserves and enhances local bio-diversity and manifests that new buildings can be created with respect to existing nature. We aim to educated visitors about the given local nature wonders.
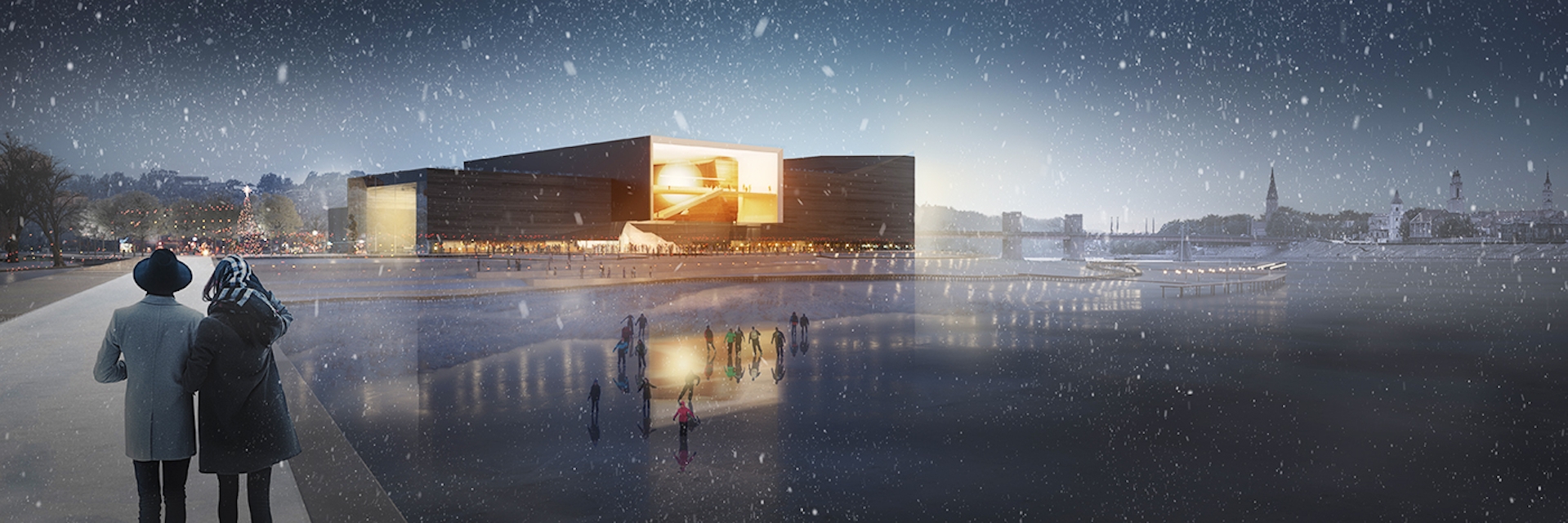
Architecture
Building massing is simplified and compacted into “triad” of main volumes.From river side we propose to use dark grey shingle cladding to soften its scale and refer to nature. Main public space is continuation of foyer and descends within the landscape toward the river. From Aleksotas district side we differentiate the facade volumes to bring more city feeling and propose sandblasted aluminum cladding. The building is located in the highest point of the plot. We blend culture with wild wetland nature. Seemingly contradictory yet coexisting in harmony. We propose to protect existing wetland ecosystem and following its schemes develop it into wetland river park.
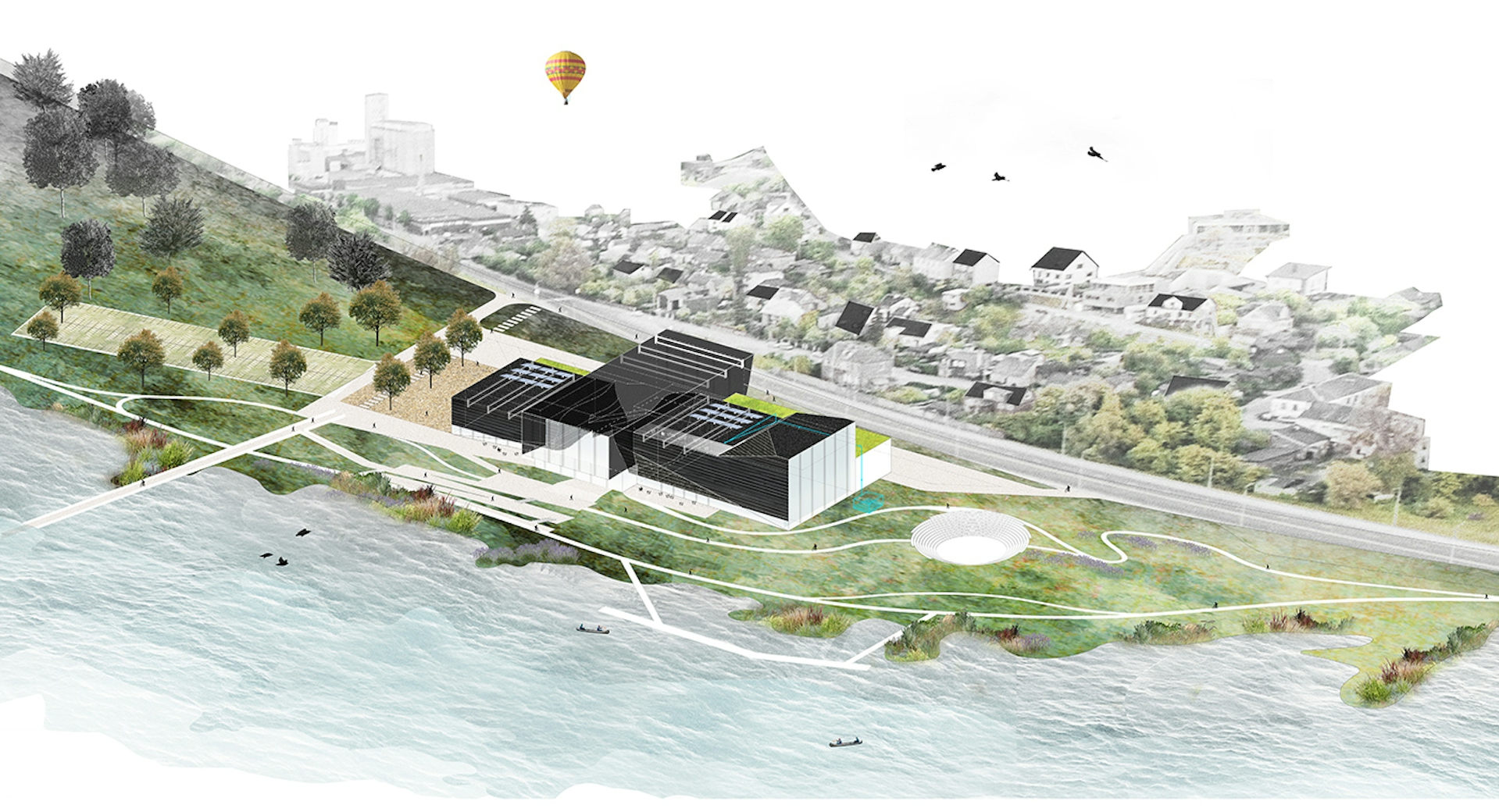
Interior
The Foyer is the focal point of functional spaces and today / tomorrow Kaunas image. It is a public space with democratically \ evenly connected to it two Concert Halls, conference center and panoramic views to Kaunas and Aleksotas. As Public Space, it is flexible, changeable and adoptable to any public function. It is accessible from many directions and easy to embrace visually. The circulation in Foyer is organized in circle. The audience can experience it’s space from different heights and from different angles. In the same time, we create the atmosphere of intimacy before entering the Concert Halls. Foyer main walls are the continuation of landscape feeling with soft and organic shape and usage of external façade riverside cladding. The Public space outside and inside of building is continues, the boundaries are blended. Foyer uses mainly natural light for day usage.
