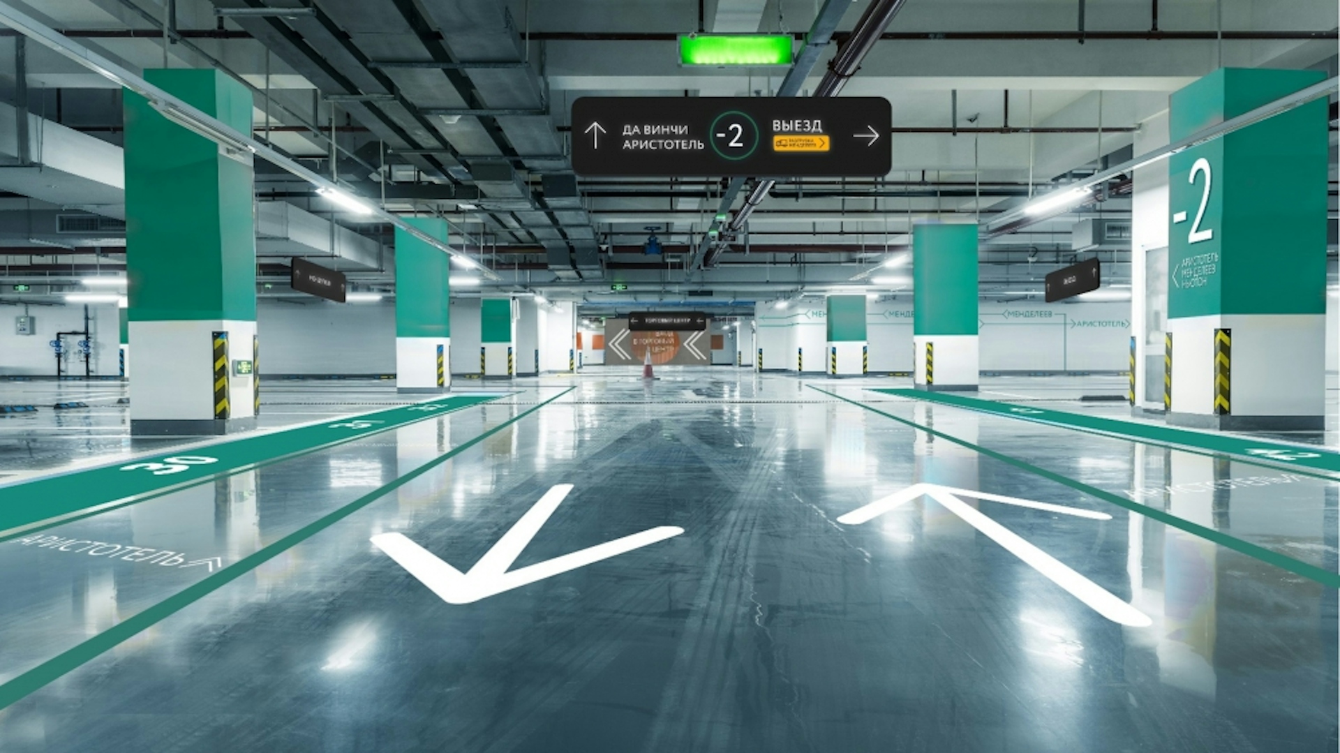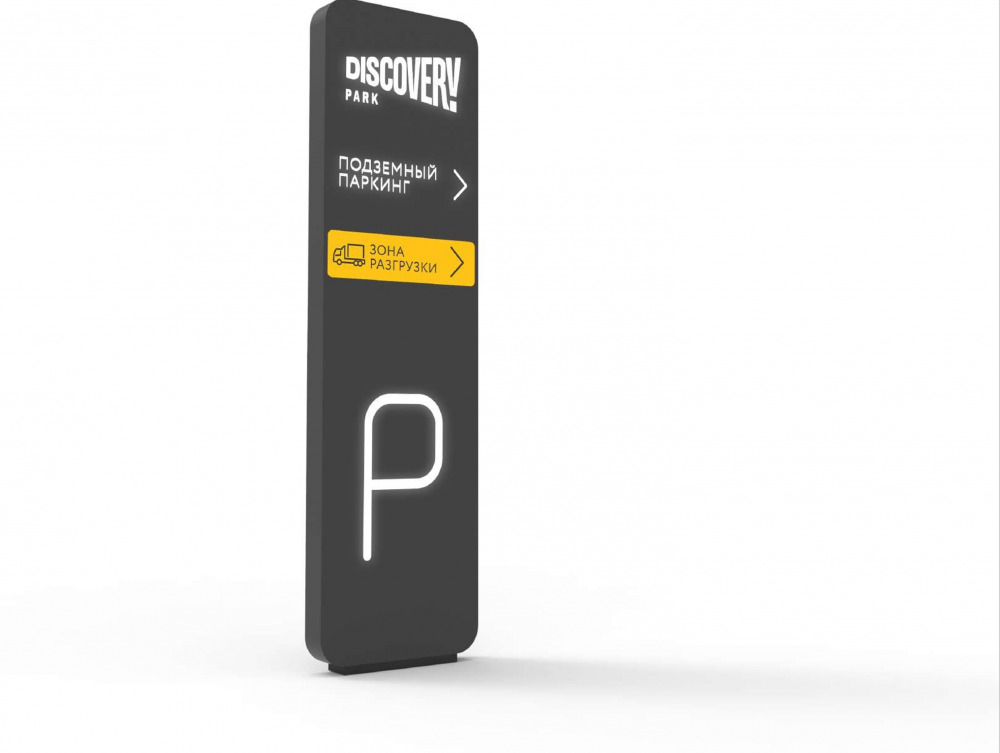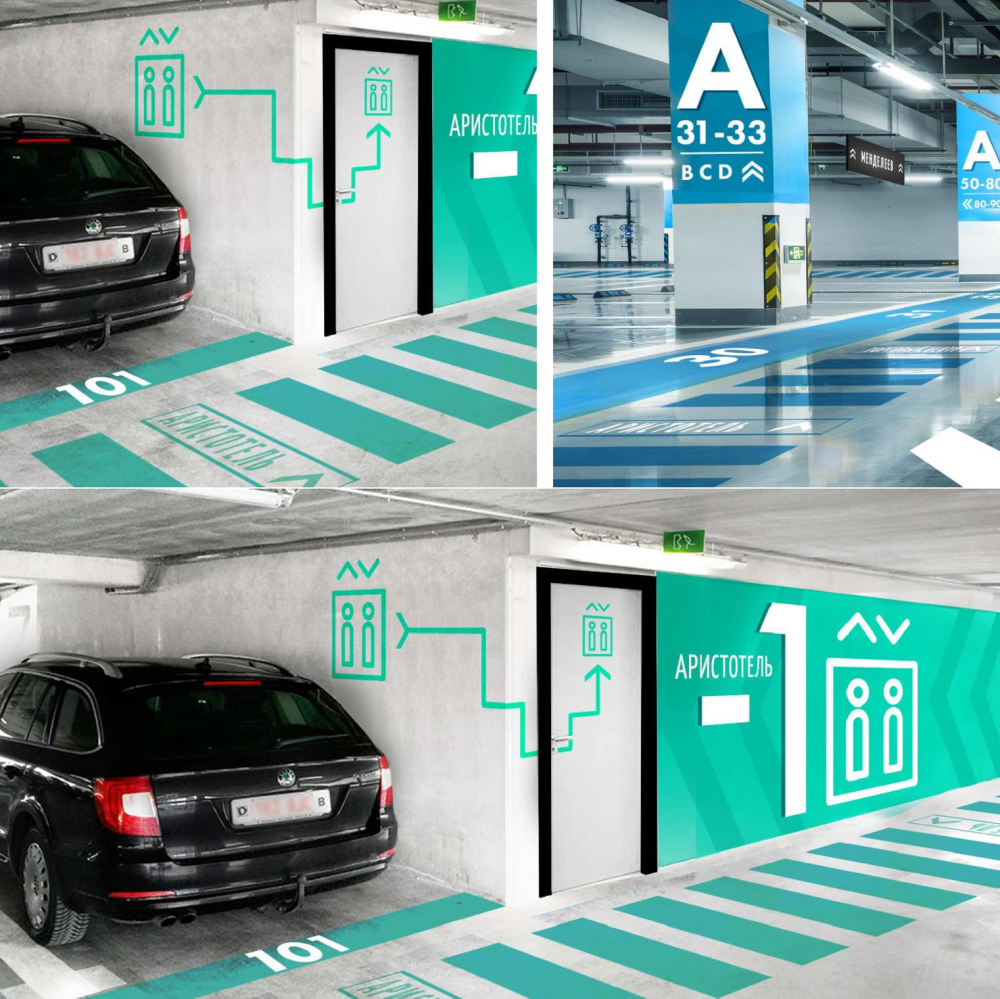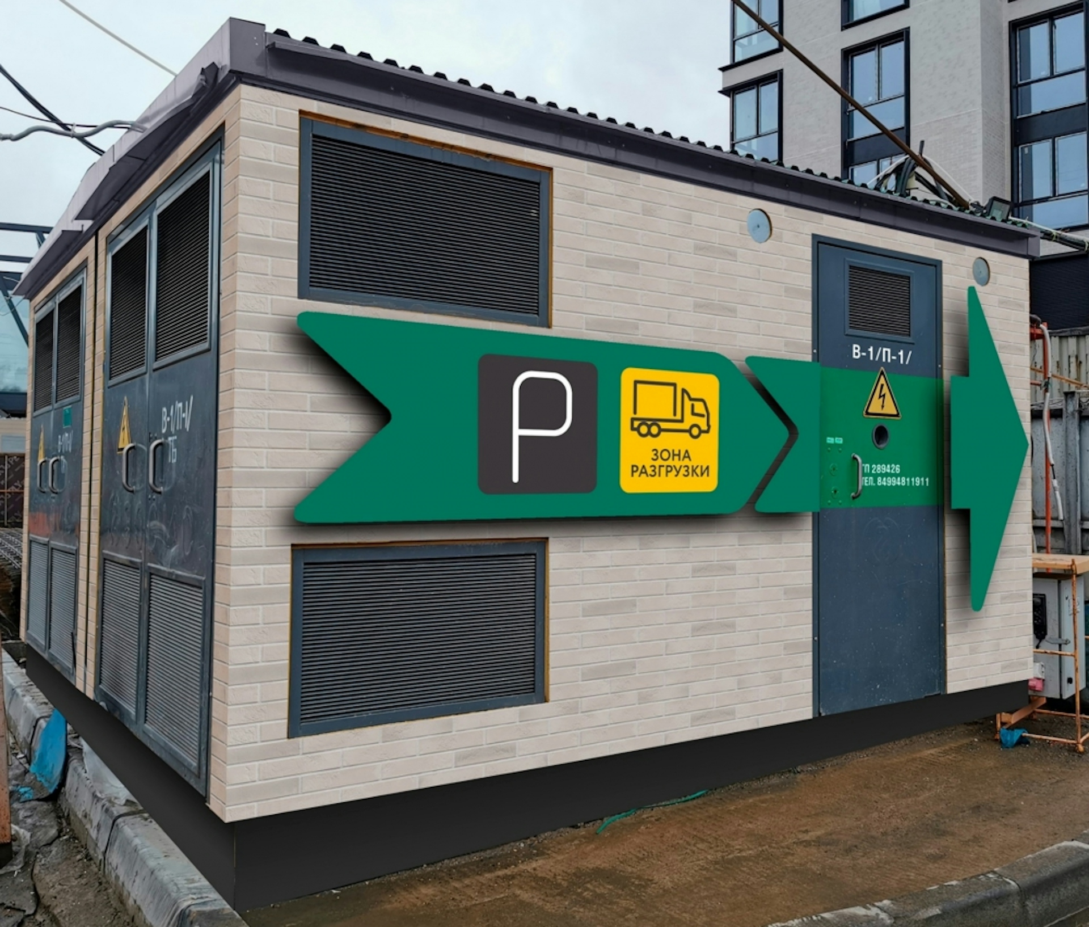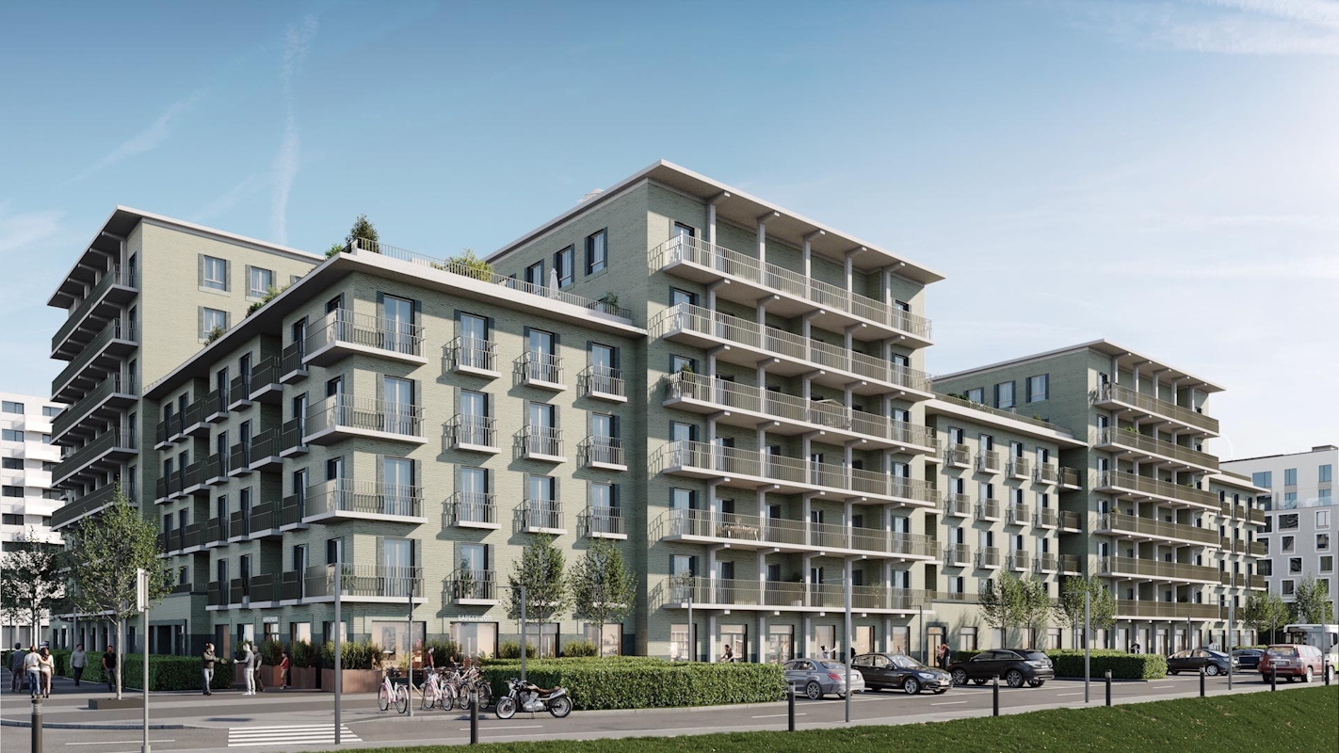Discovery
Elegant. Cozy. Inspiring
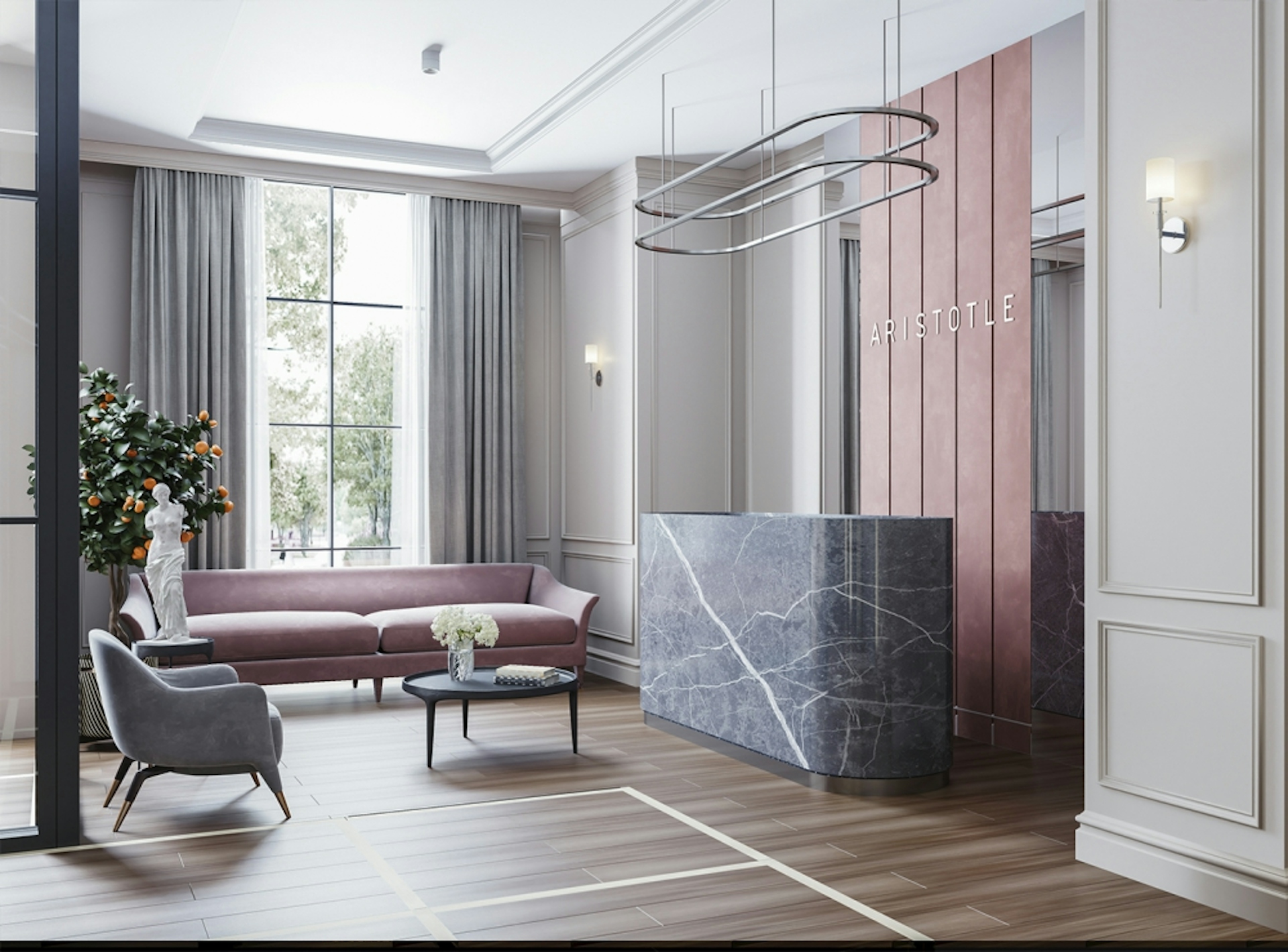
About the project
The residential complex is located in Moscow, next to the Khovrino metro station. We designed the interiors of the common areas of the complex, which consists of four 30-storey towers. Each tower is named after a scientist or researcher, which is reflected in the interior design. One of the key ideas of the project is to create a comfortable "transition" zone between the urban environment outside and a cozy home inside, in harmony with the architecture of the complex.
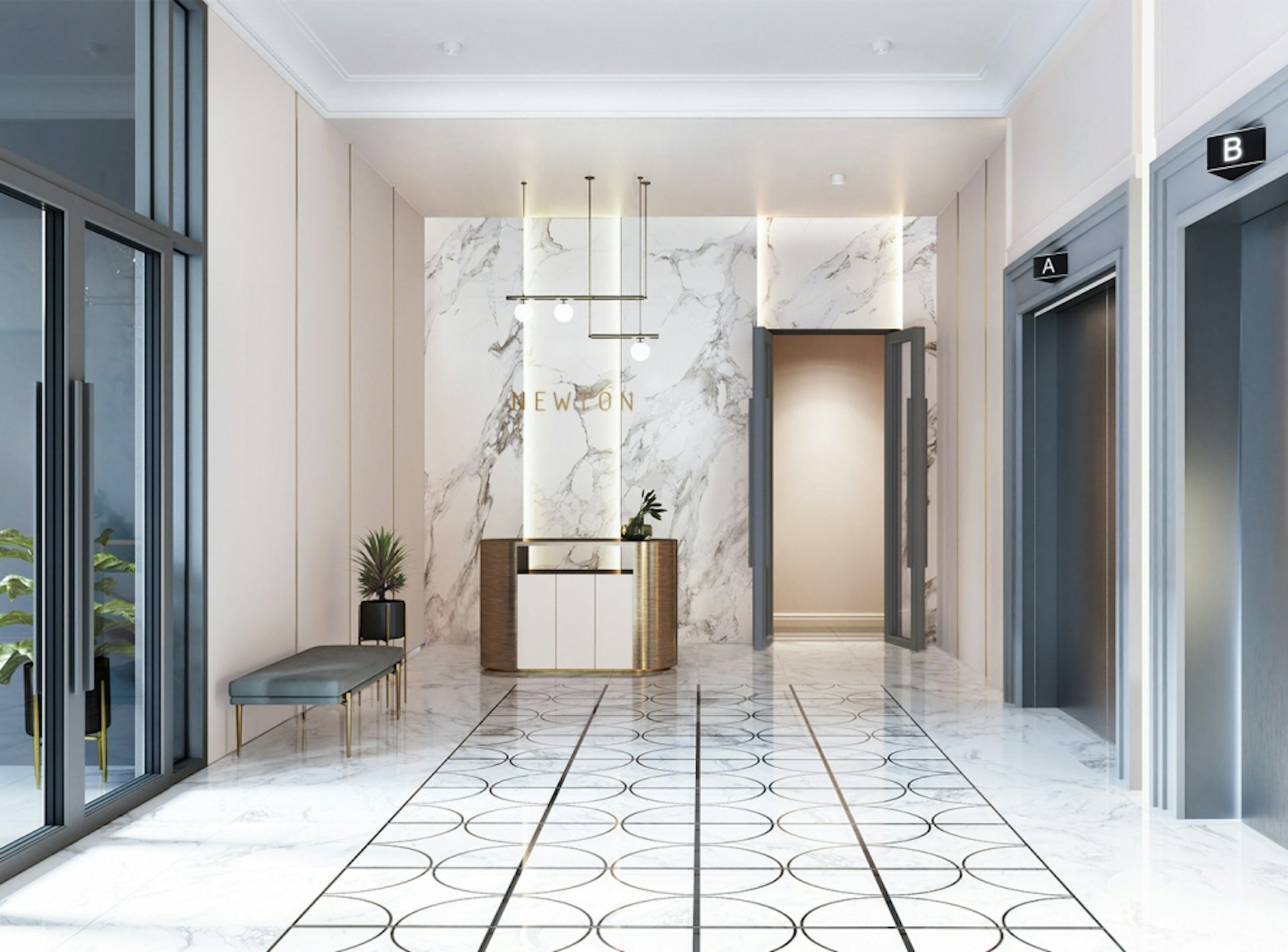
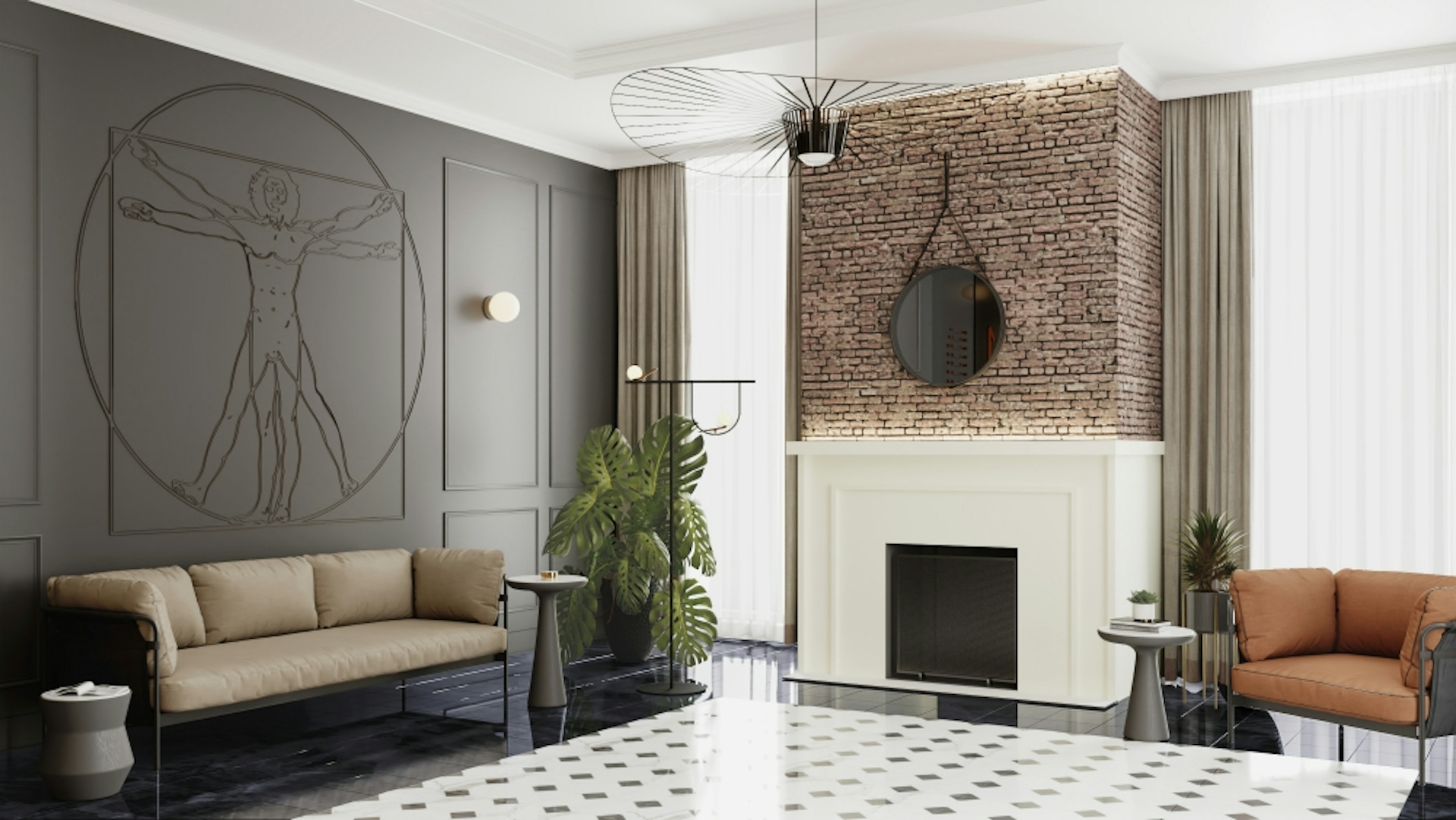
The Idea
In the design of the lobby and common areas of the residential complex we proposed to use direct references to the main discoveries of each of the scientists in the form of decorative elements, taking into account their epochs. In the "Aristotle" building we use frescoes, and the wall in "Newton" is made in the form of the heliocentric system of the world. In the "Da Vinci" building we used a motif reminiscent of the famous Vitruvian Man, while the accent wall in the "Mendeleev" building is in the form of a table of chemical elements.
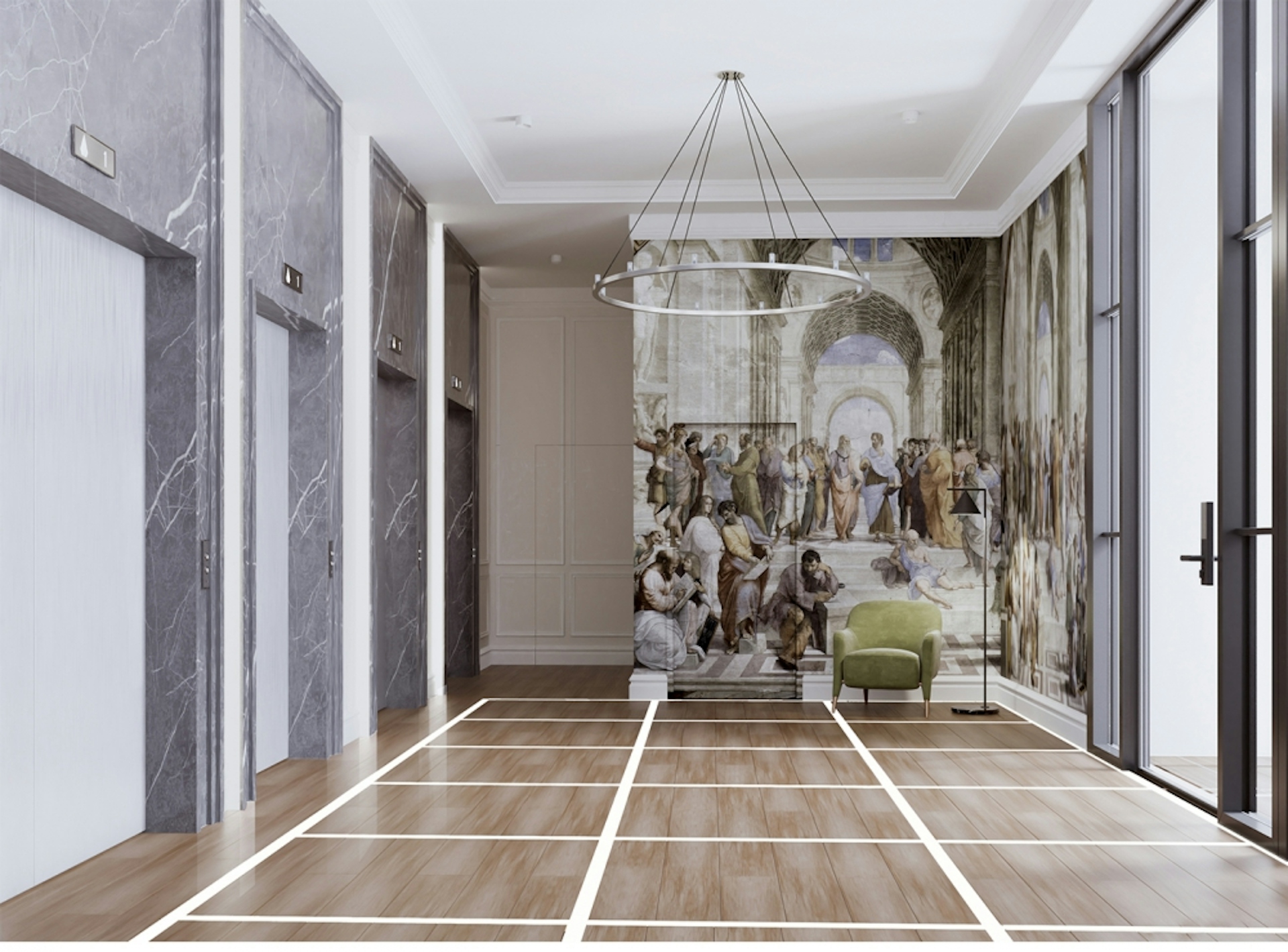
Da Vinci Lobby
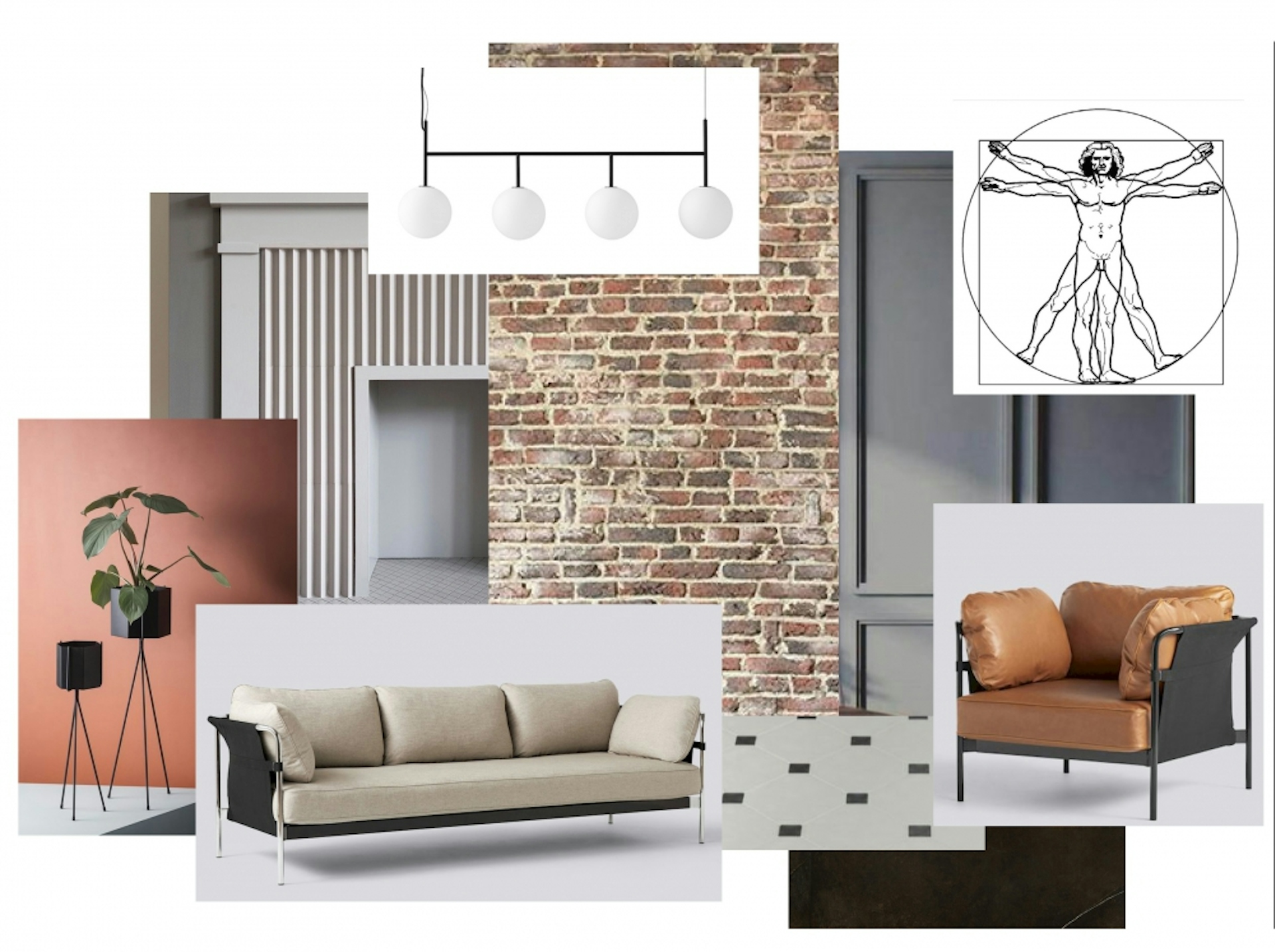
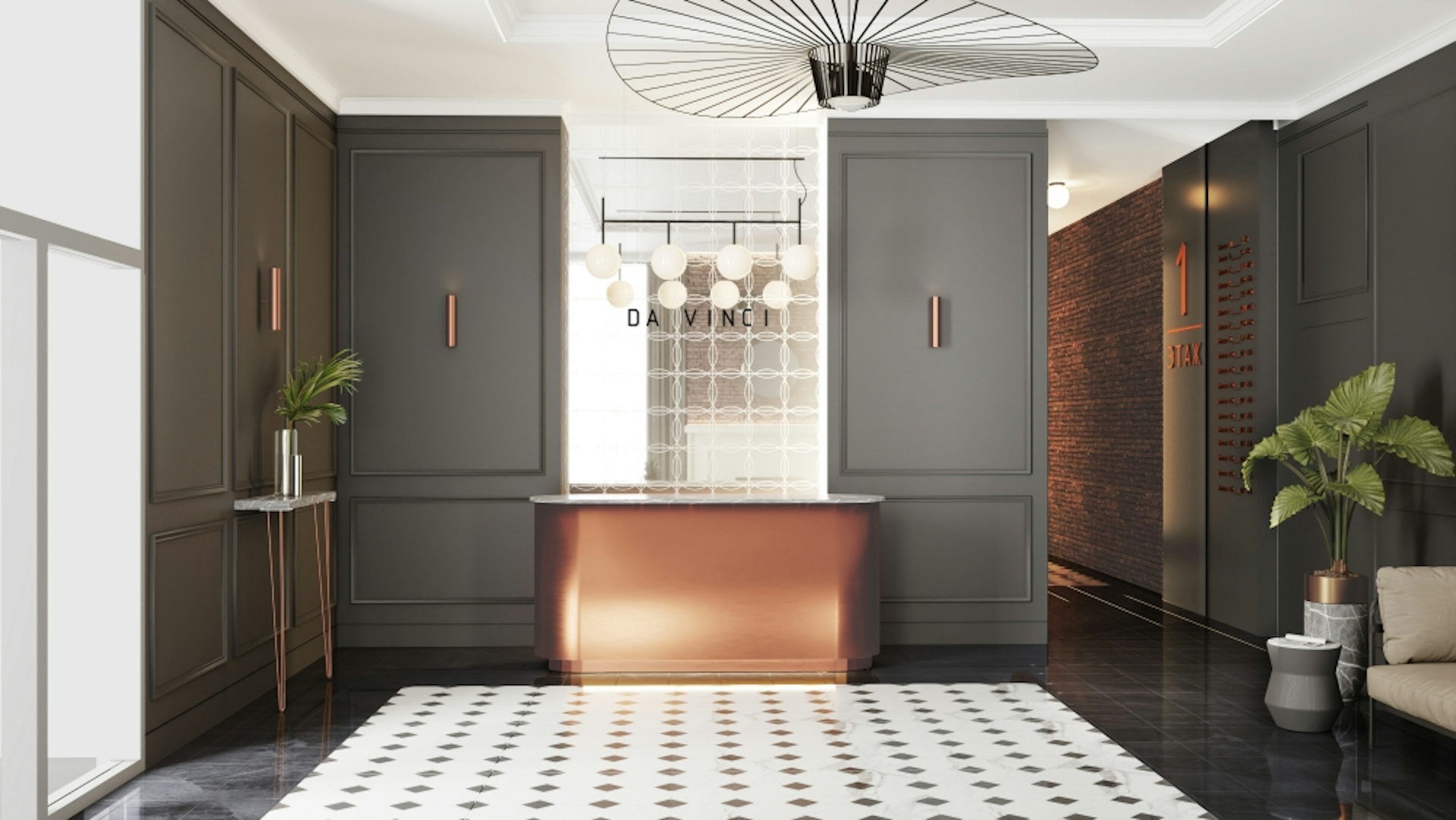
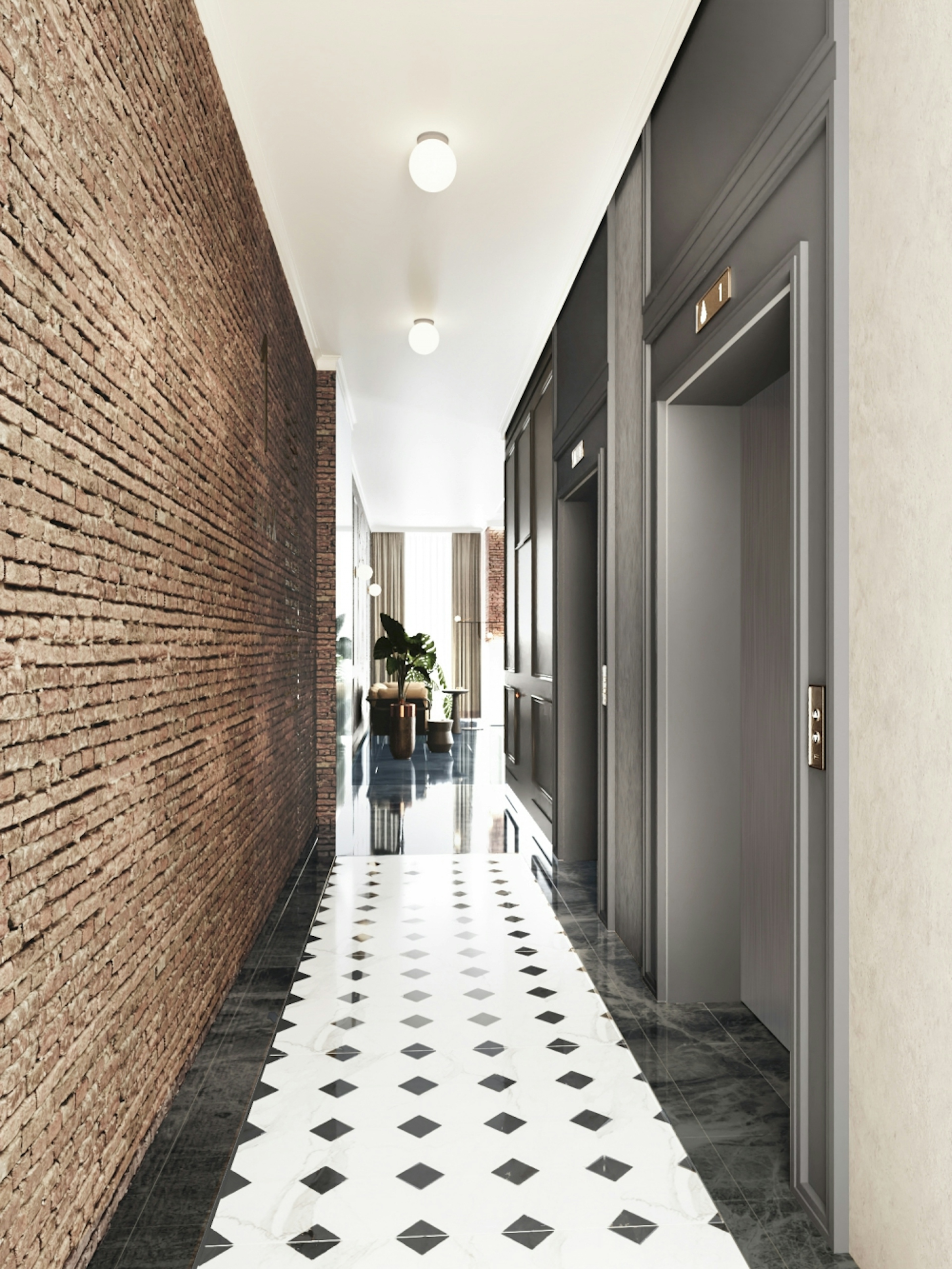
Mendeleev Lobby
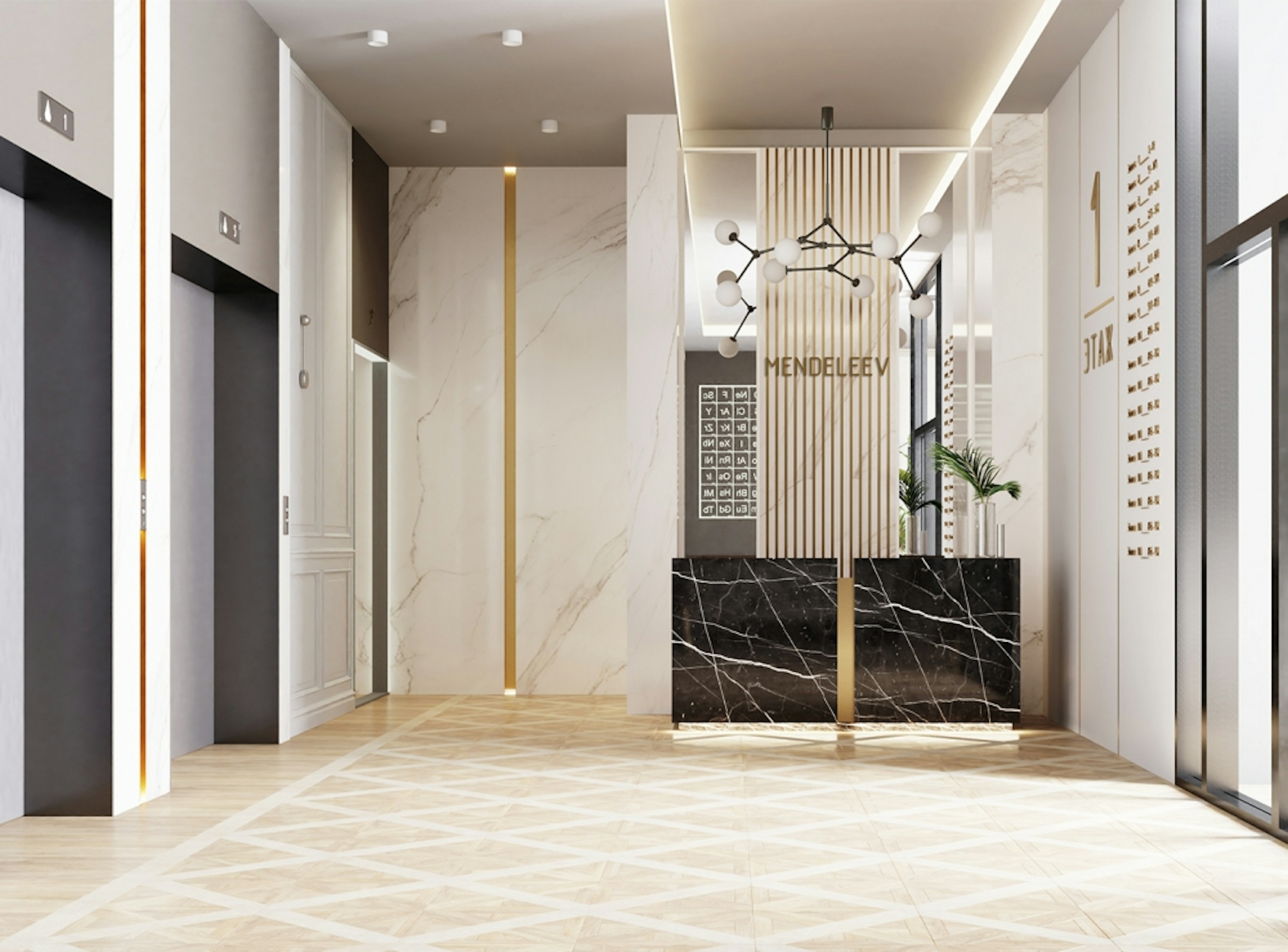
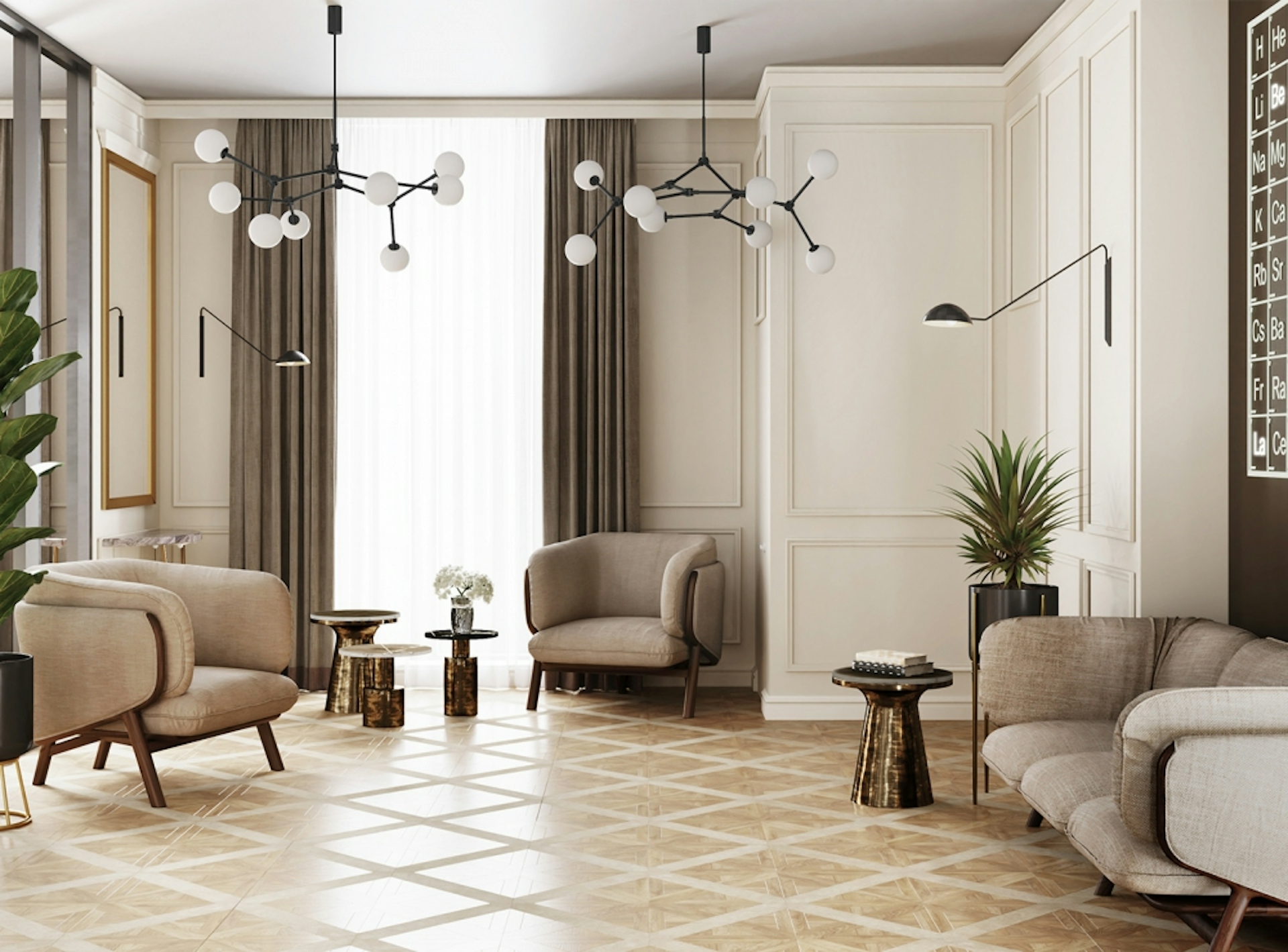
Newton Lobby
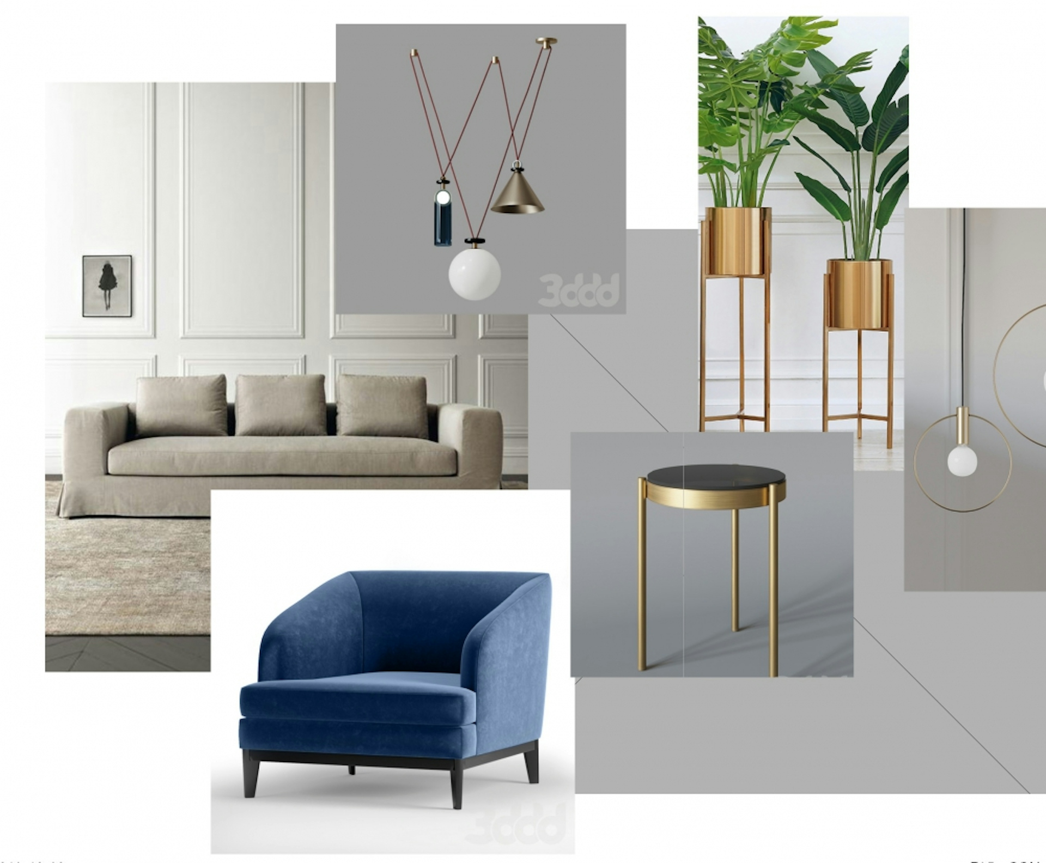
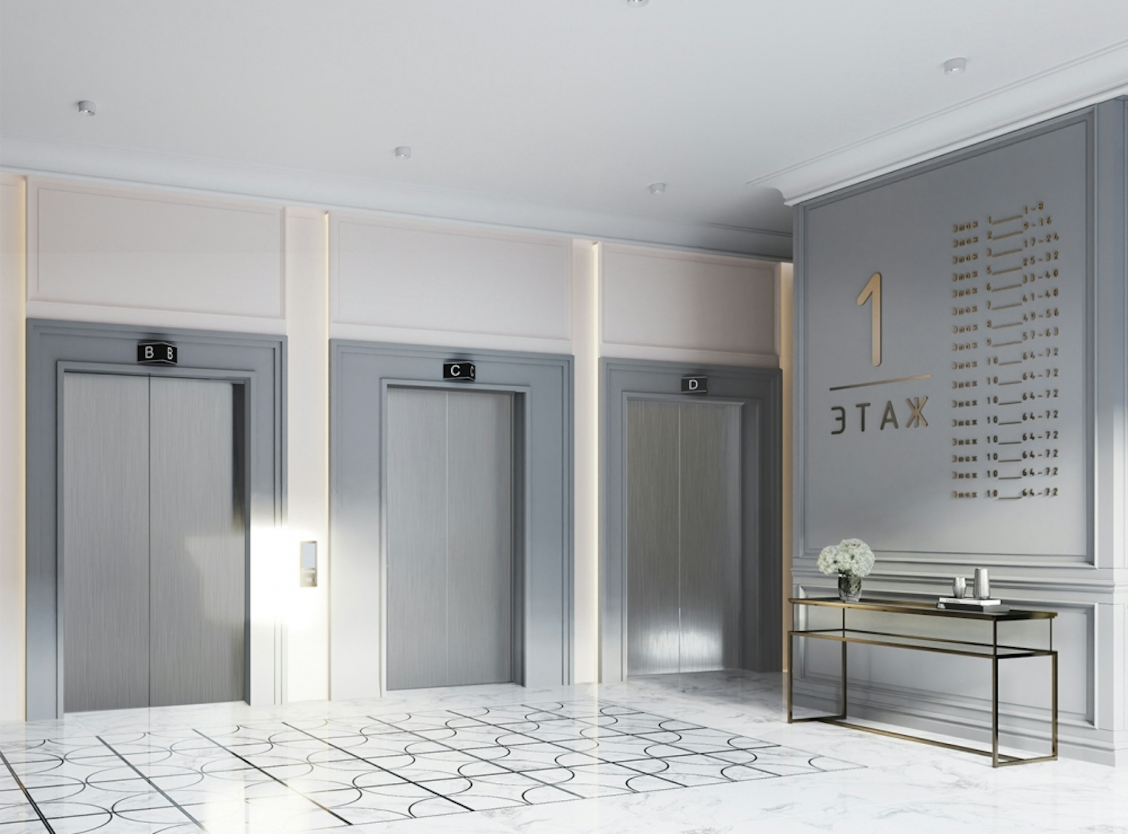
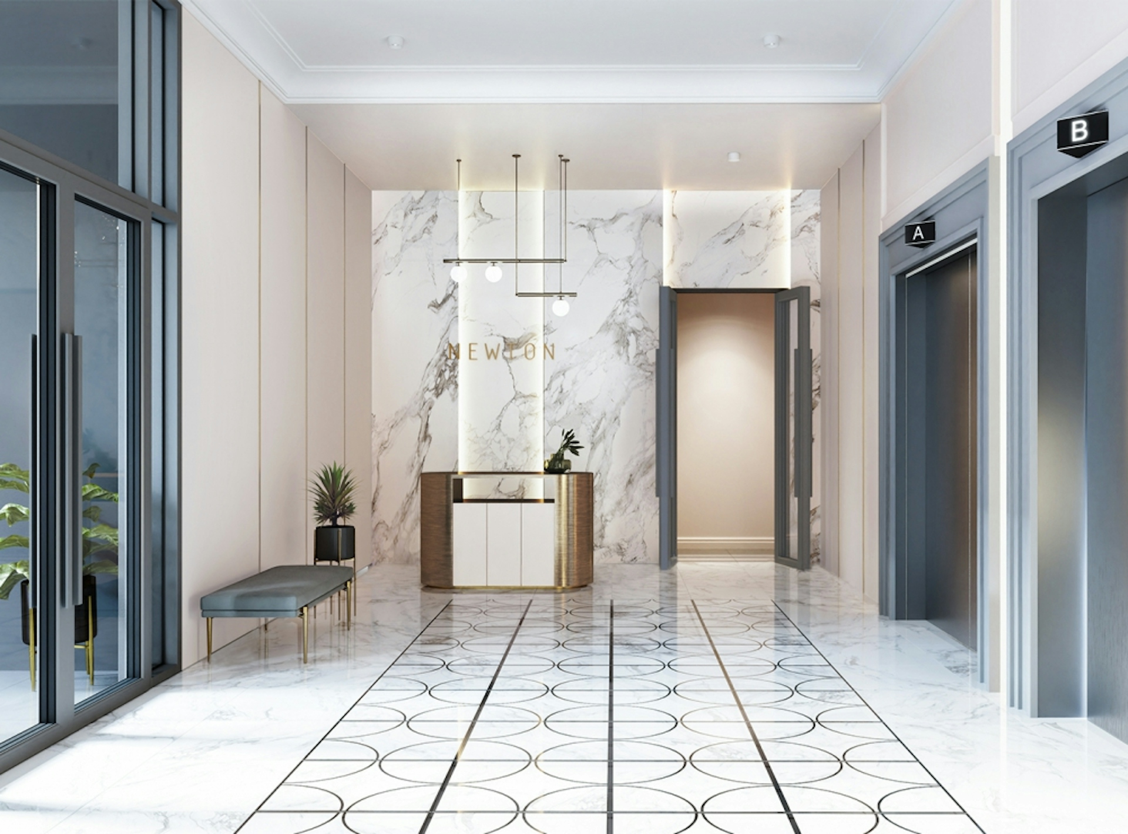
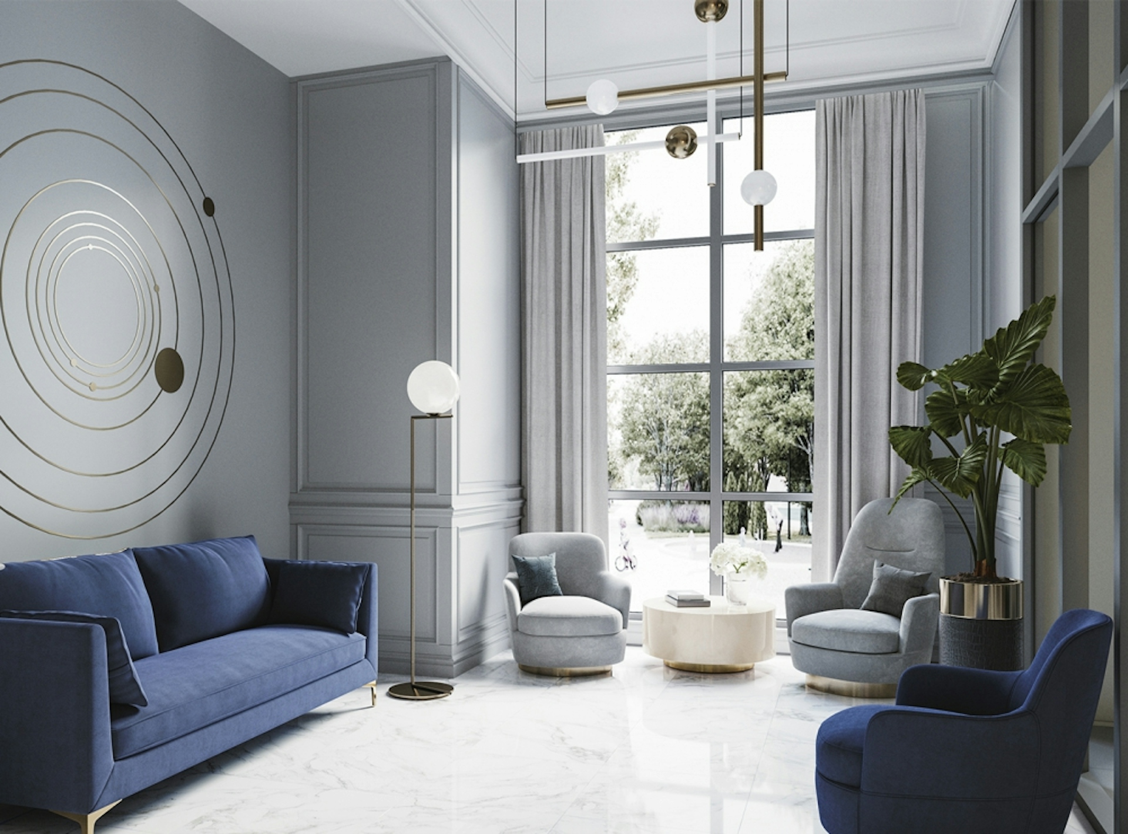
Aristotle Lobby
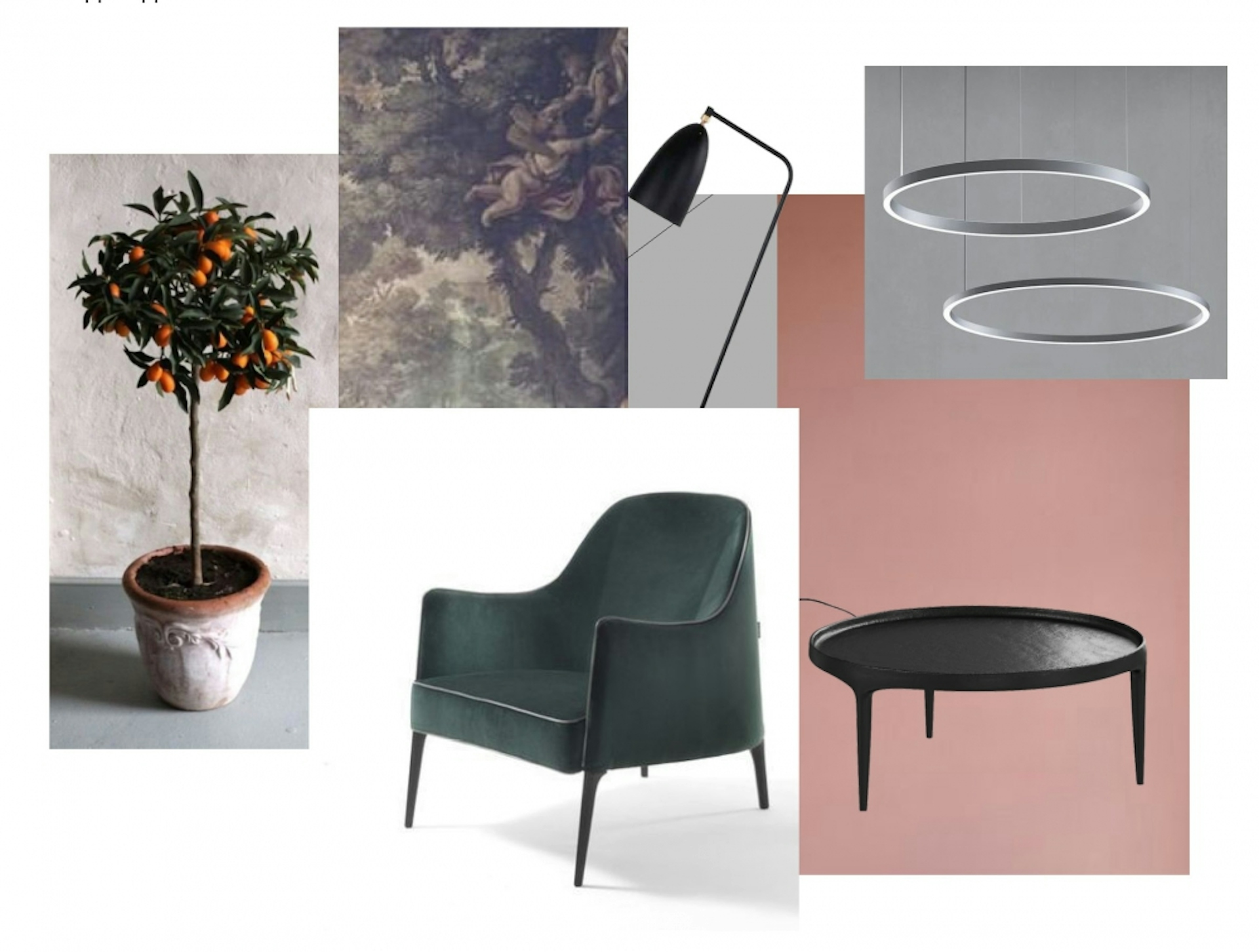
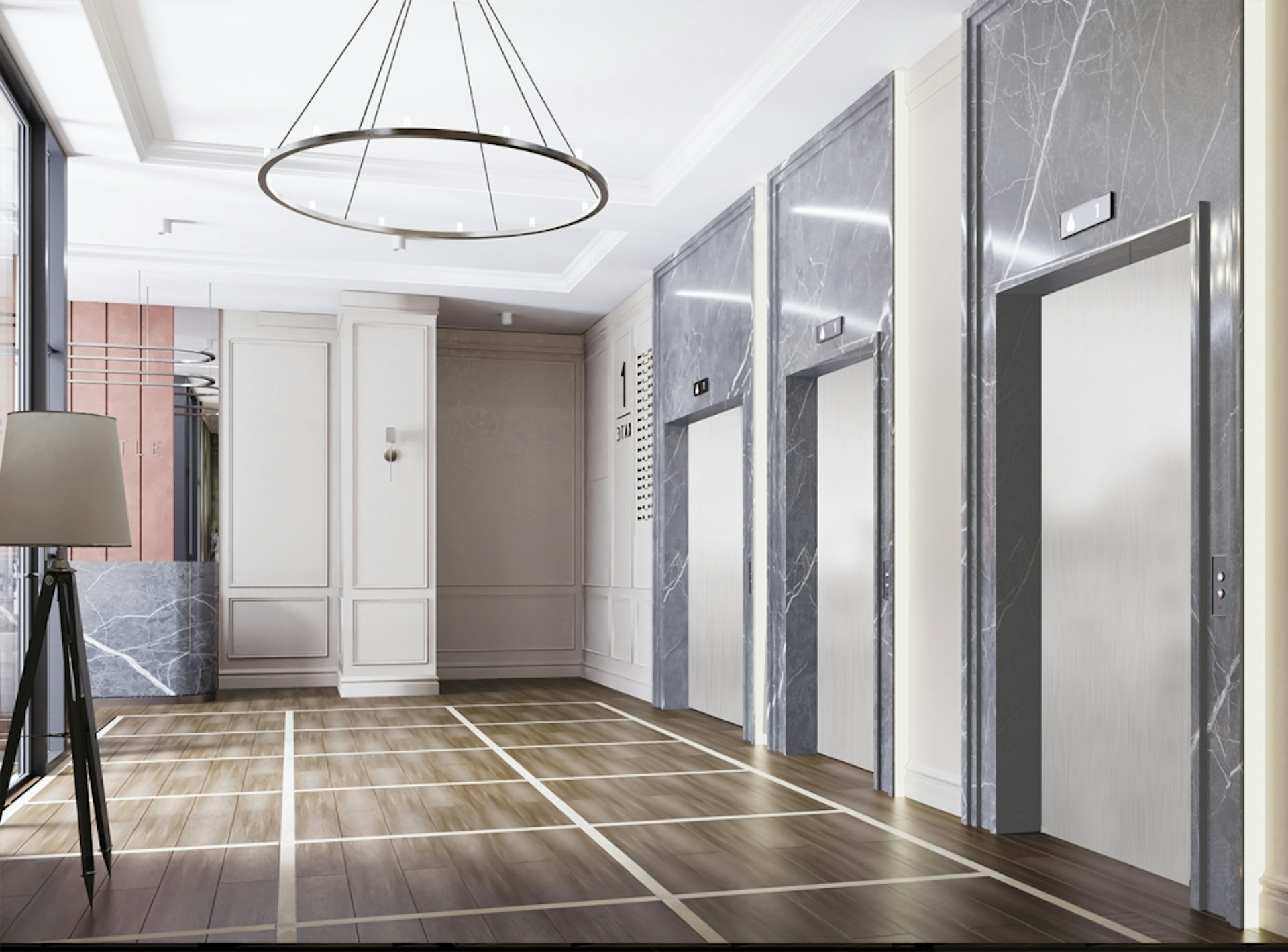
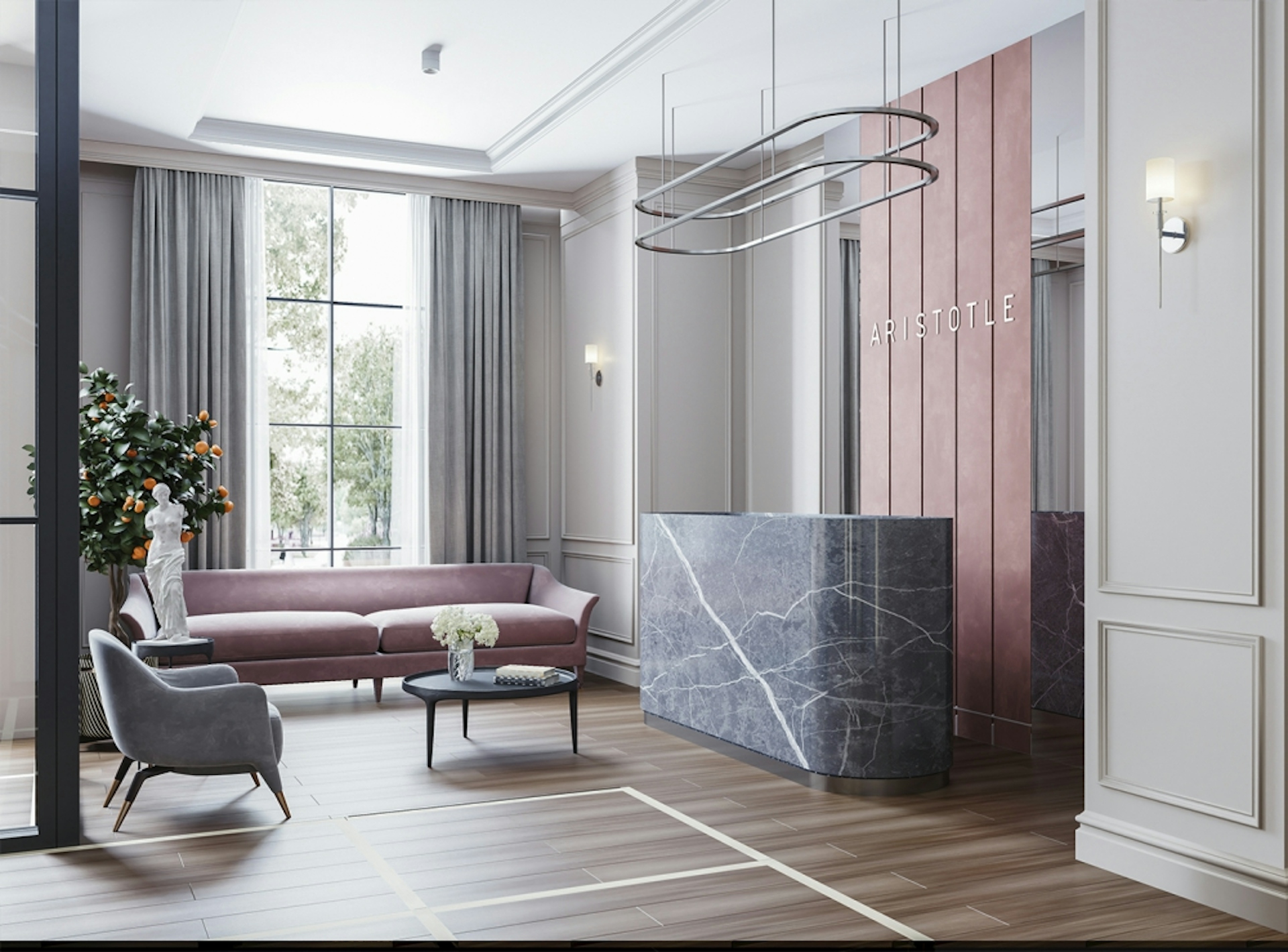
Navigation
Development of a navigation project in the common areas of the residential towers and the parking lot of the multifunctional complex. For the convenience of the residents, we designed a convenient and informative identification system for each of the towers, signs and signposts to guide not only the residents, but also their guests, about the infrastructure of the complex. While working on the navigation project of the residential complex, we faced the task of first of all "leading" the residents of the residential complex, their guests, deliverymen and visitors of the shopping center to the parking lot. We analyzed and modeled car flows, identified key decision-making points for all groups of visitors, developed a clear and simple typology of navigation media at the entrances to the site and in the surrounding area. Even an old transformer substation, conveniently located right before the turn to the complex, acted as one of the navigation media. Taking into account the presence of two levels of parking and a separate zone provided for the mall visitors, we divided the parking area into 2 color-coded zones - for parking for the residents of the residential complex and parking for the guests of the mall. The principles of zoning are different for the zone of LCD residents and the zone of shopping center guests, taking into account the differences in the frequency of visits to the parking lot and the needs of these two target groups. Thus, the residents of the residential complex know their parking space number in advance and it is important to show them intuitive directions of movement to it. Guests of the shopping center do not know in advance where they will find a free place, so in each location it is important to give clear directions, by which visitors will remember where they left their car. The project provides for wall graphics, signs on columns, floor navigation and suspended structures, the dimensions of which are carefully selected in accordance with the existing ceiling height restrictions common for underground parking lots.
