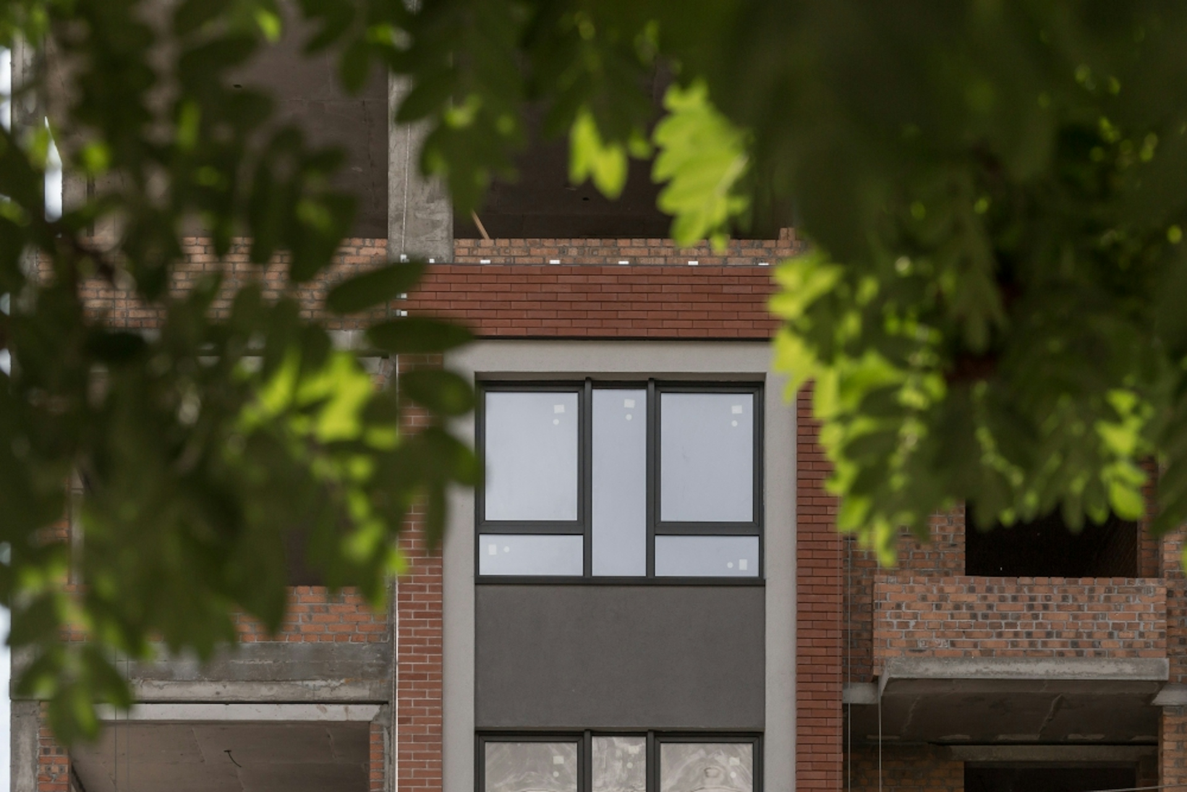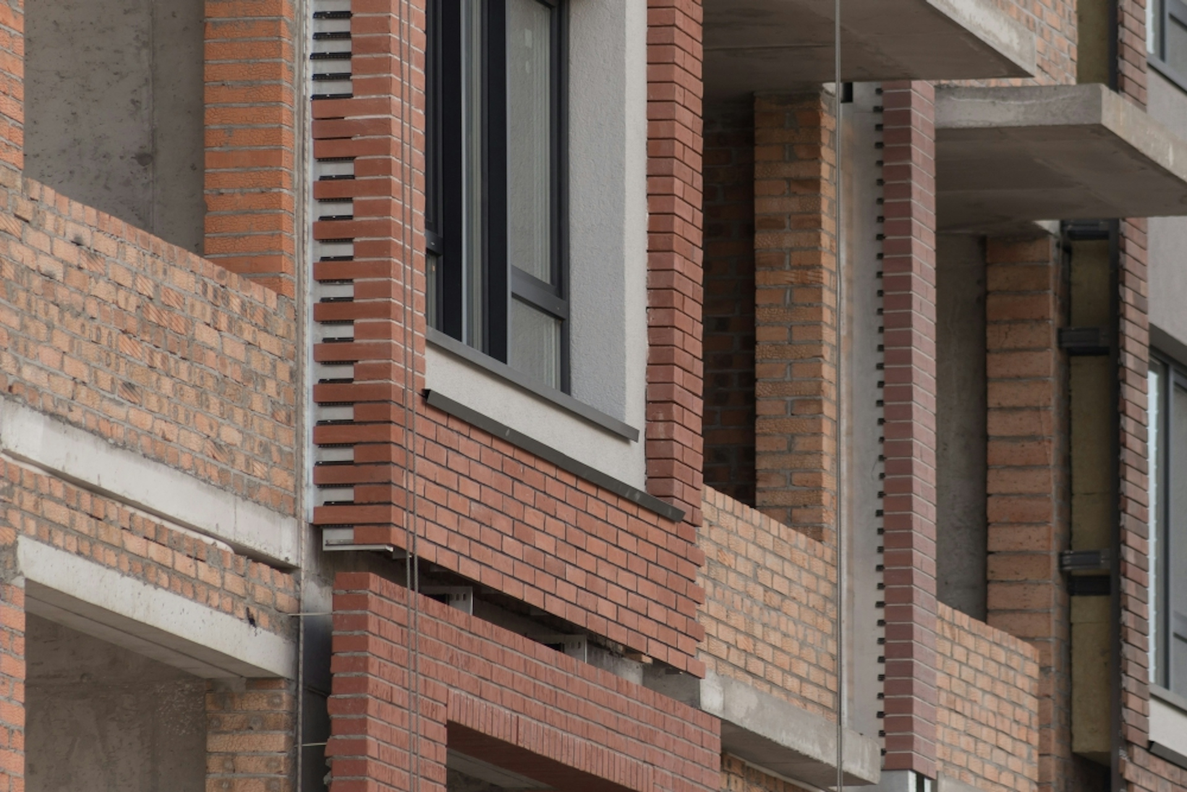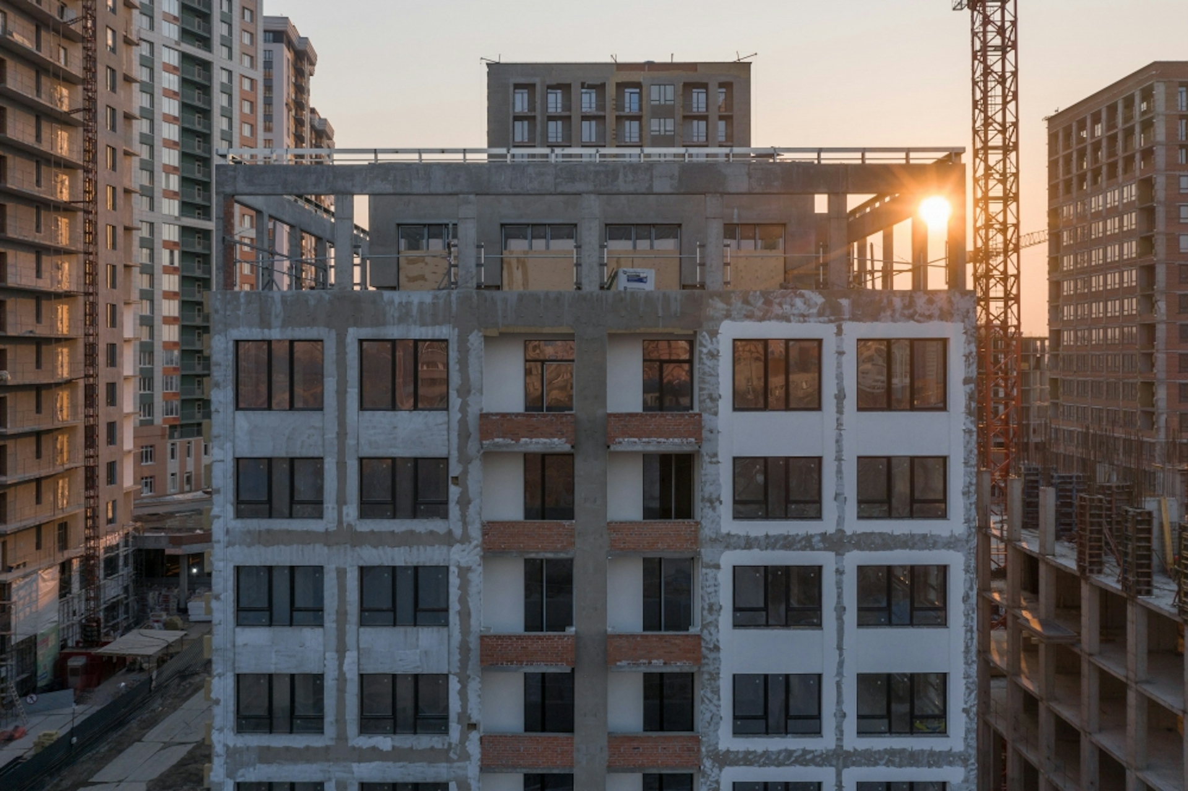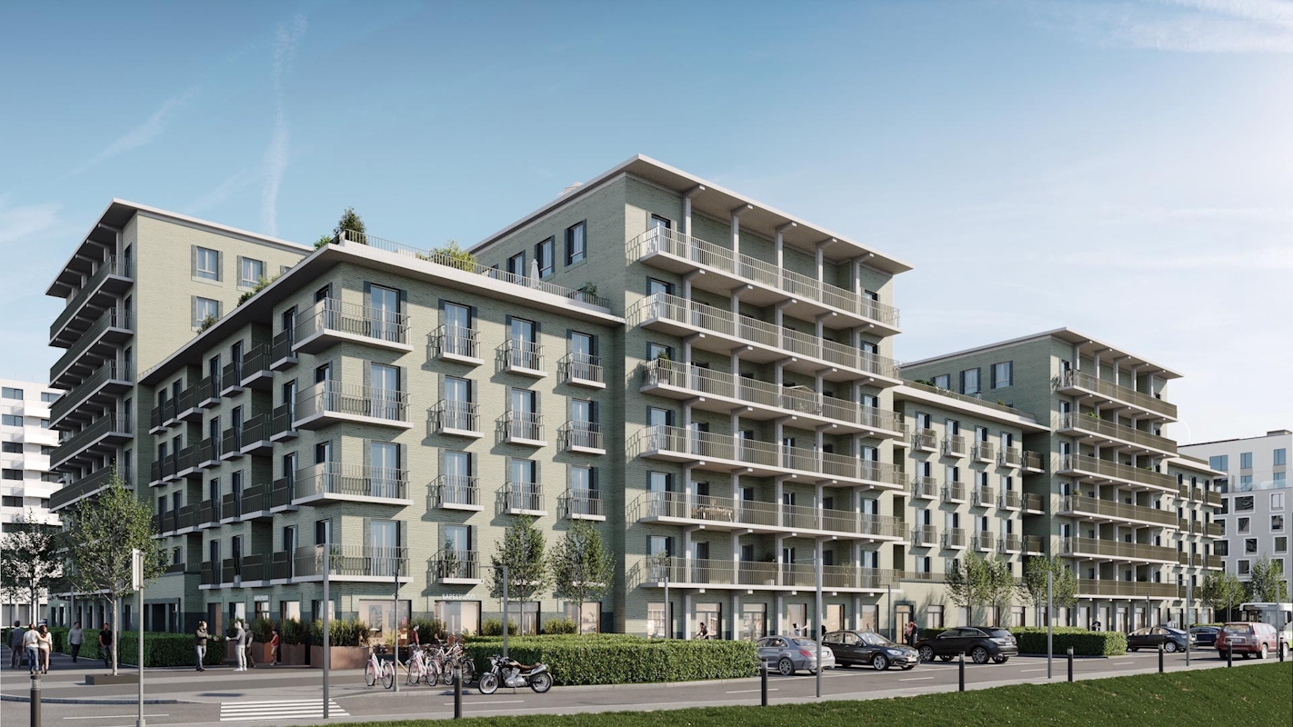Mylzavod
Residential Complex with history
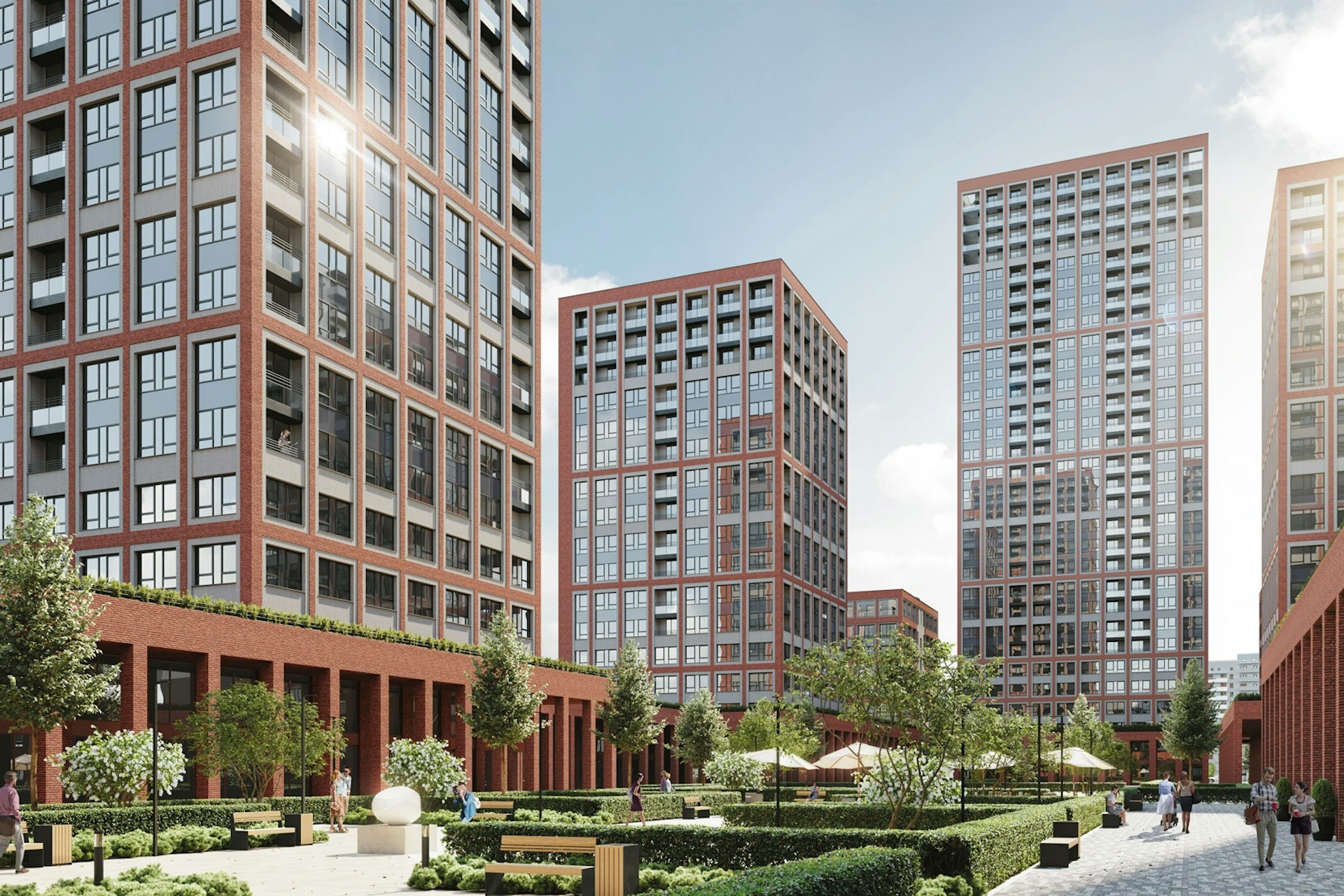
About the project
The Mylzavod quarter is located within the boundaries of Nekrasova, Kamenskaya, Pisarev and Sami Shamshin streets. During the N.E.P(1921-27), an industrial enterprise appeared on this site, producing more than thirty types of soap. Its products were famous for their high quality and were exported. Eight years ago, city authorities decided to move all factories from the central part of Novosibirsk and gave this area for residential development. Blank Architects together with partners Clancy Engineering will implement the following phases of work for the project: - Concept Adaptation - Design documentation - Working Documentation - Author's supervision Architectural concept was realized by the bureau Stefan Forster Architecten. The author of interiors was Dmitry Kalmykov's bureau.
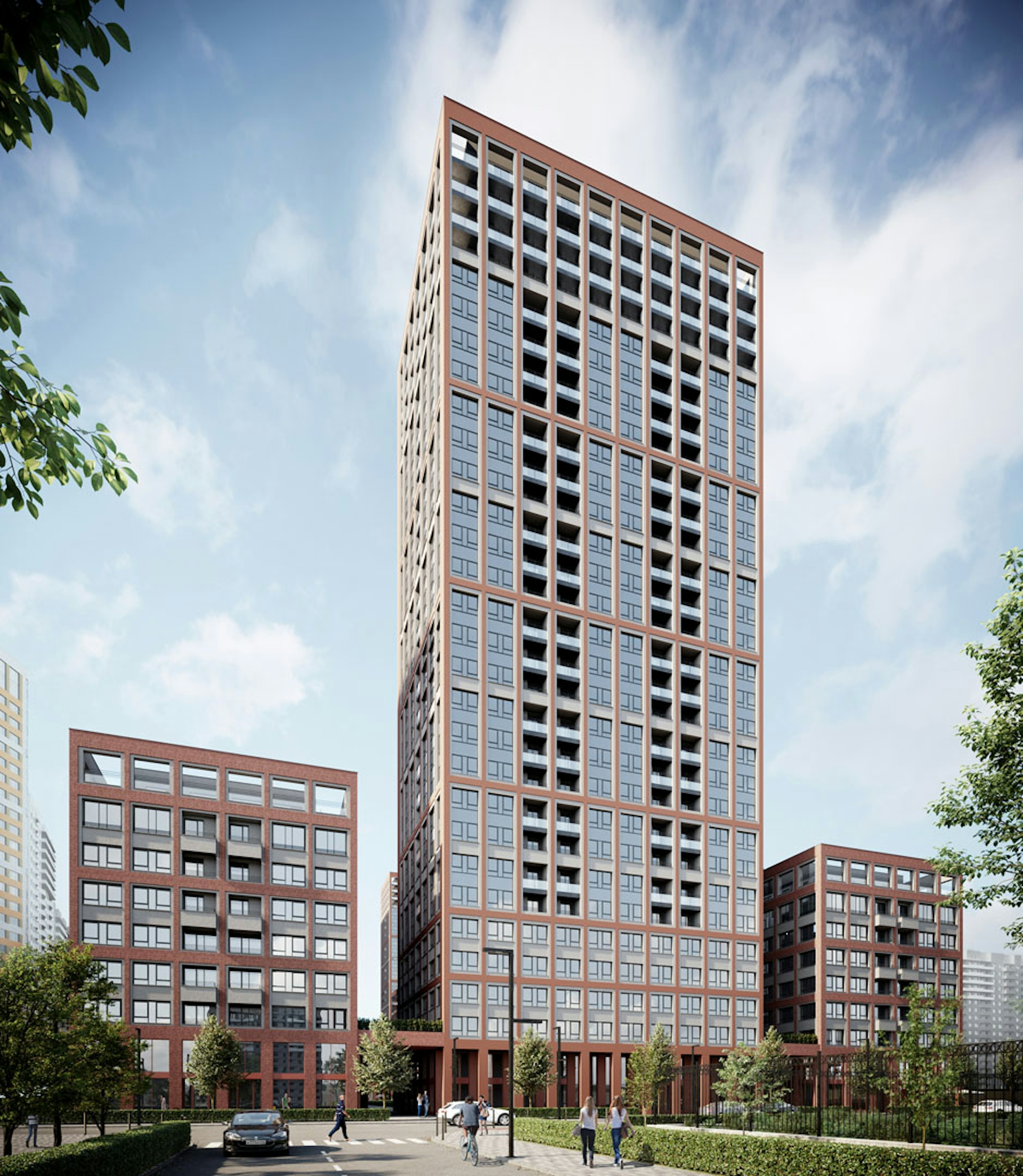
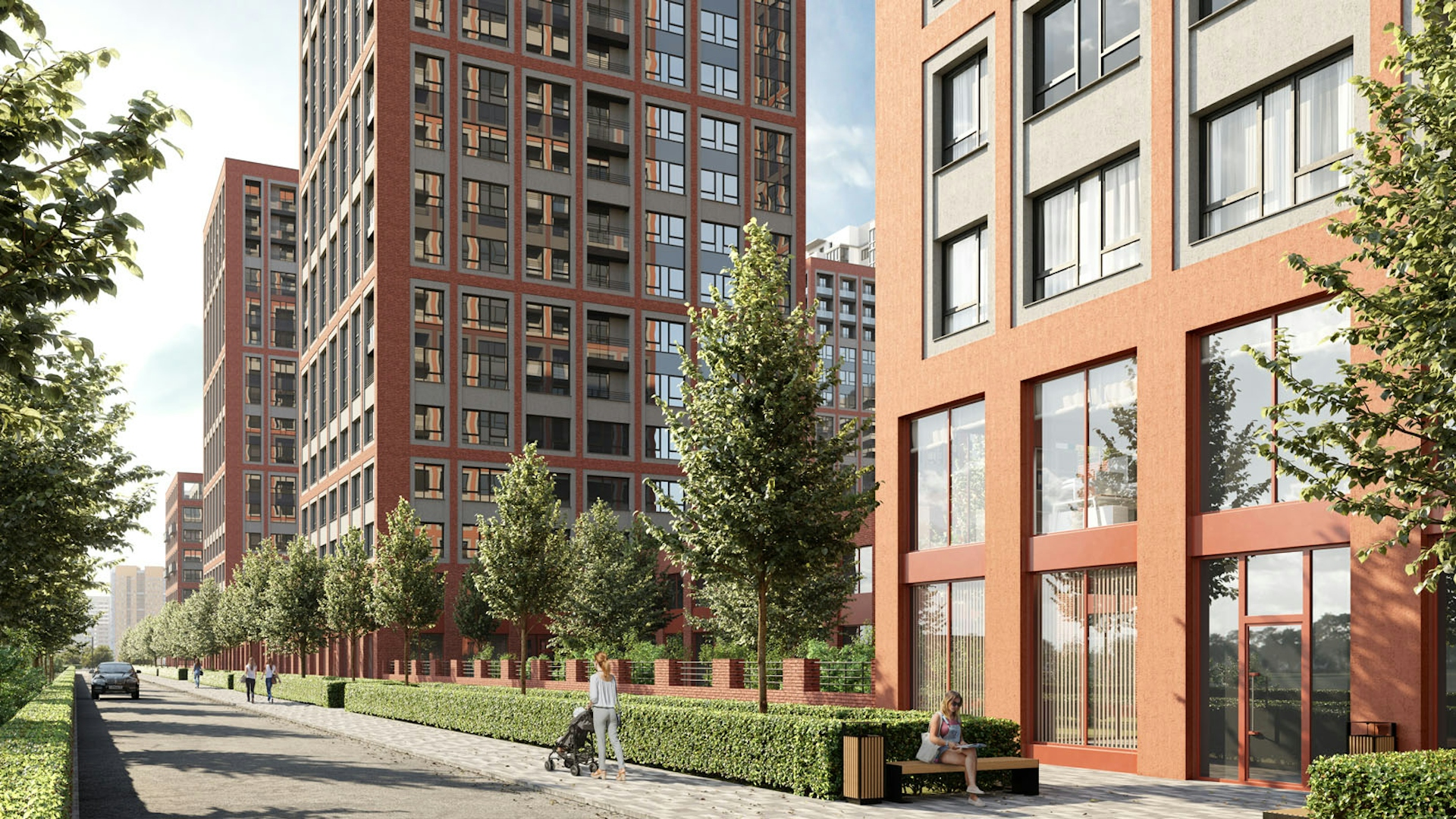
Concept
The project proposes the construction of towers of various heights and urban villas. The residential complex has the character of a multifunctional space. The built-in non-residential features are geared towards both home residents and outside traffic. The target audience of the project is diverse, so both public and private spaces are needed. The total volume of the building is connected by a stylobate, in the above-ground part of which there will be retail premises for shops and service enterprises, while the underground space can accommodate up to 775 parking spaces.
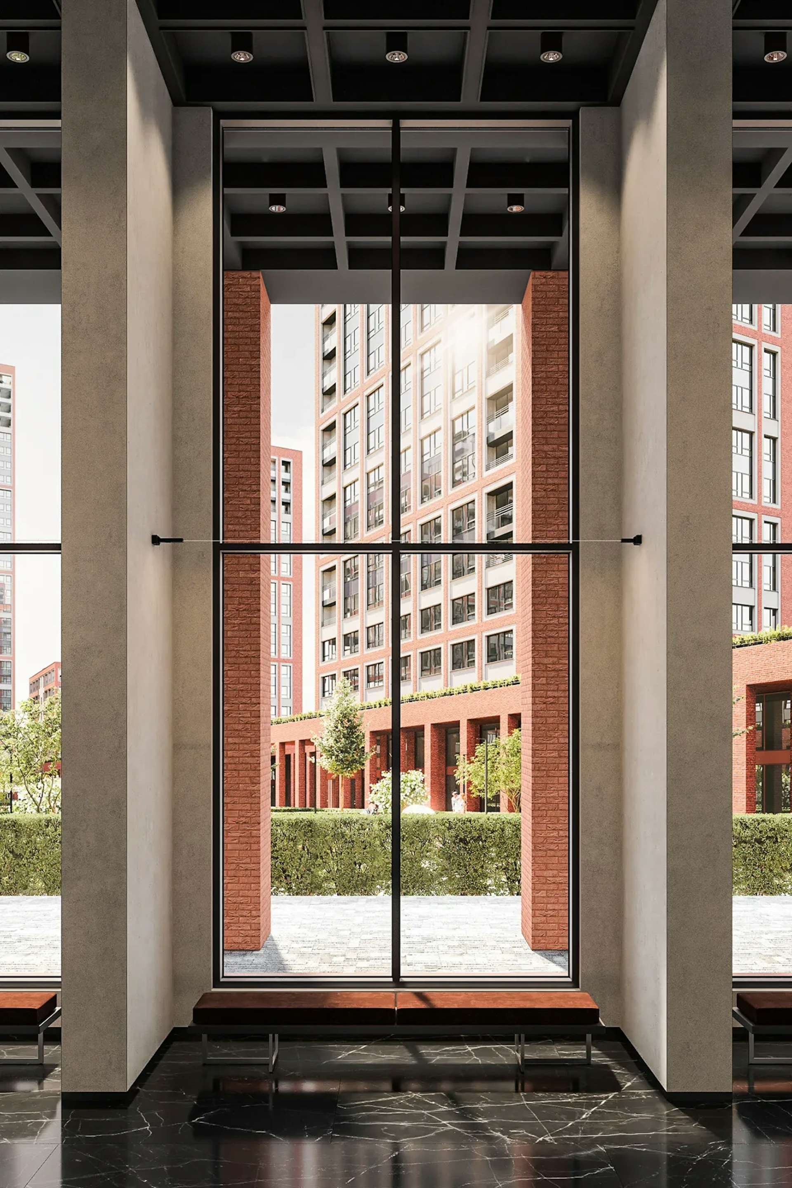
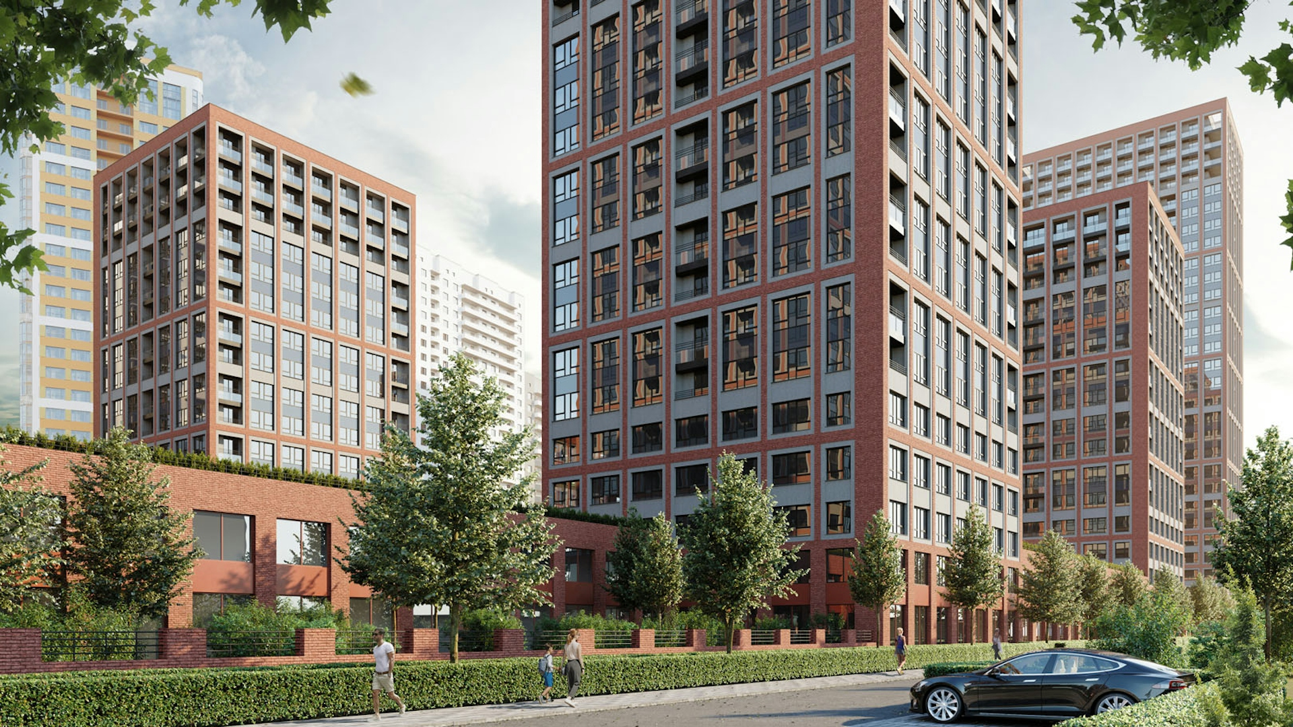
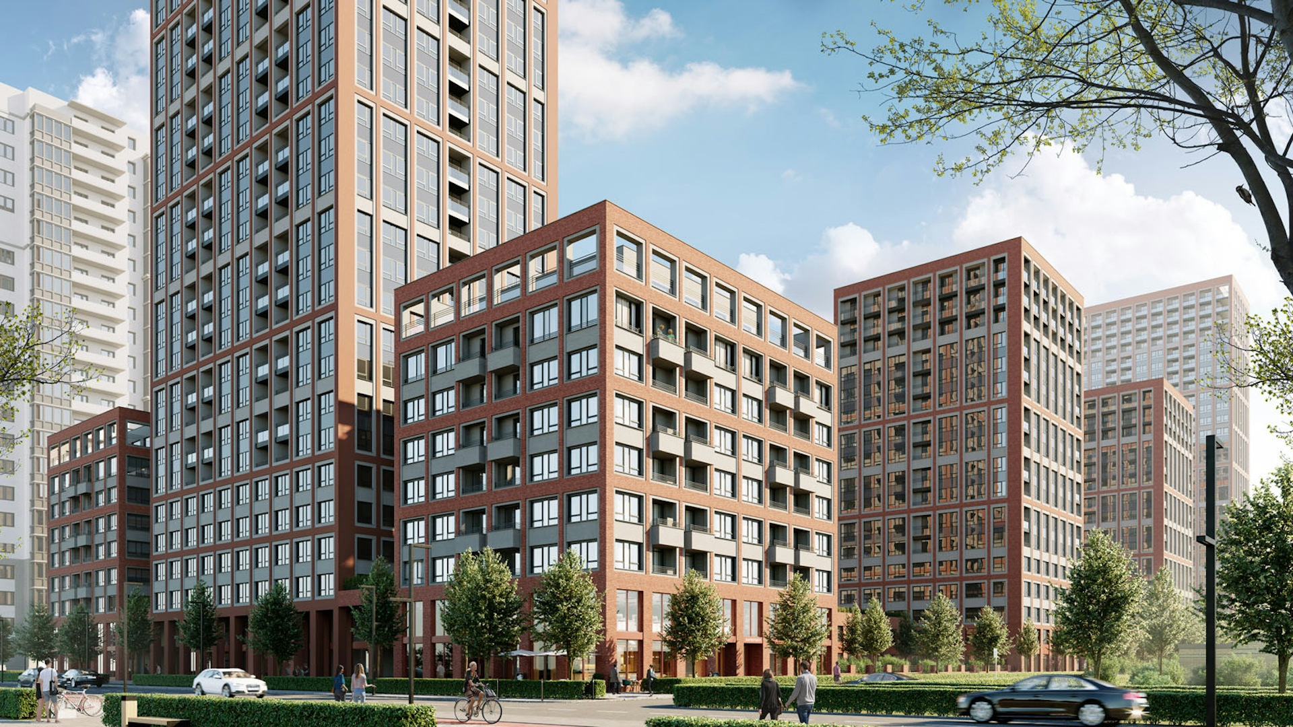
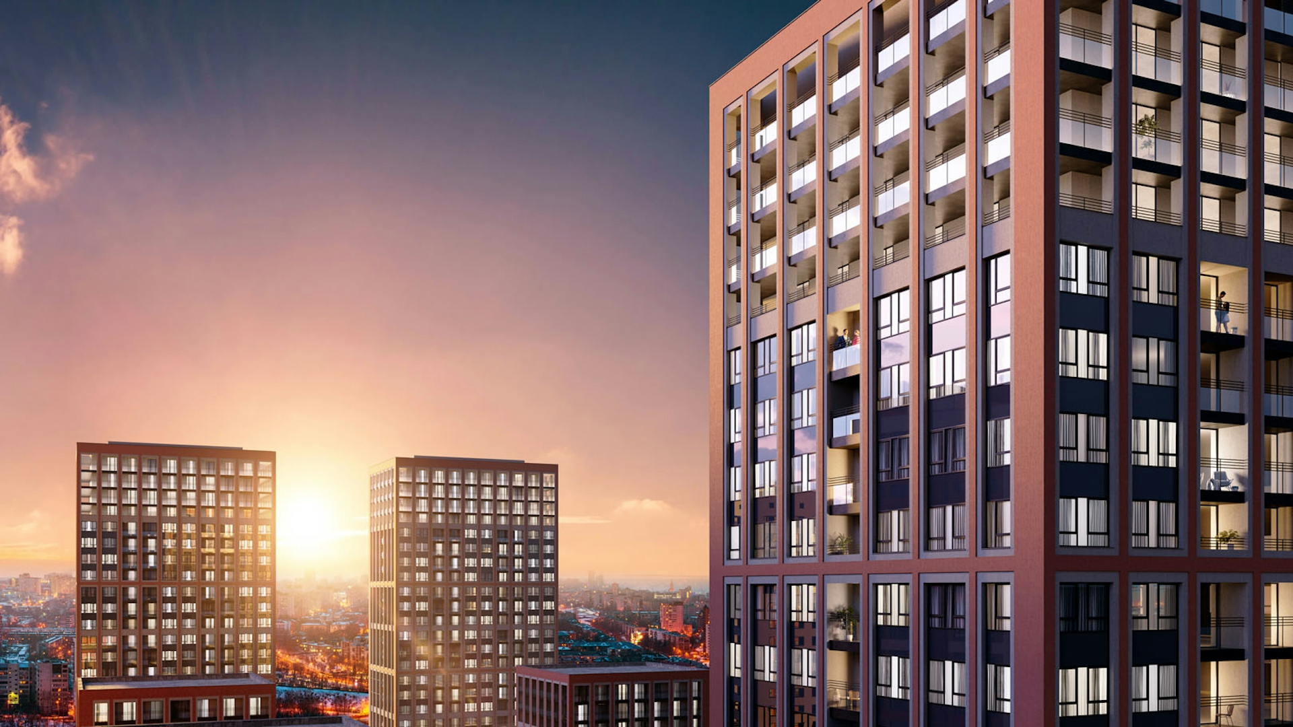
Realization
A distinctive feature of this project is the landscaping of the entire surface of the roof; in urban villas, the green roof will become completely private. The architects included two-level penthouses with roof terraces in the planning structure of the urban villas. There are four in each house. Photos by: Brusnika
